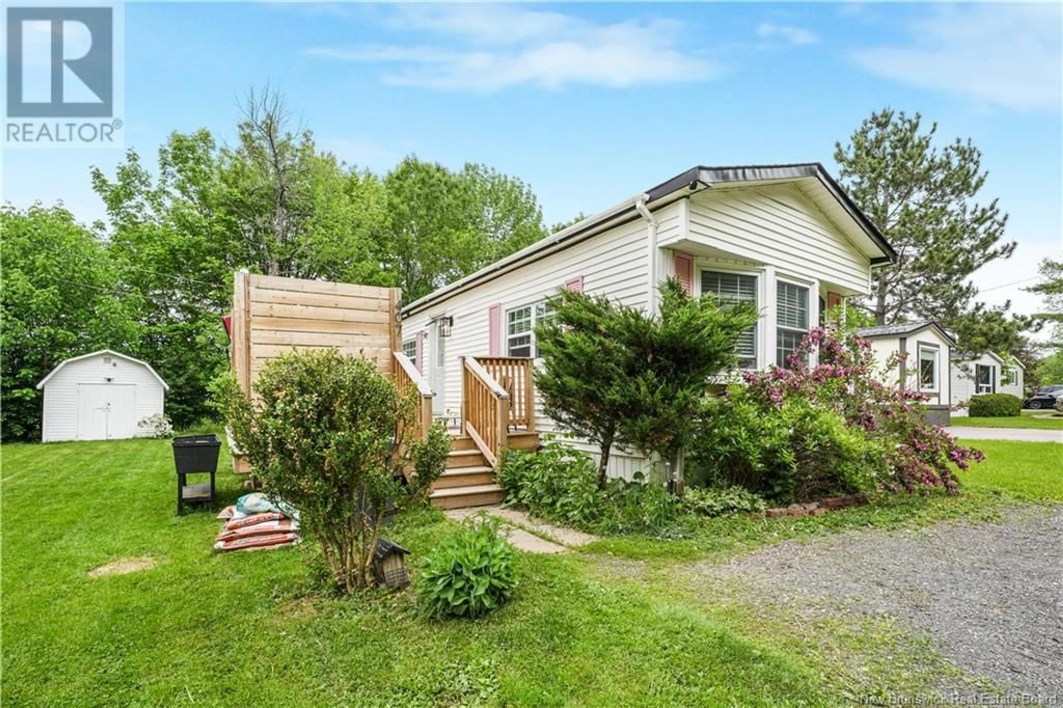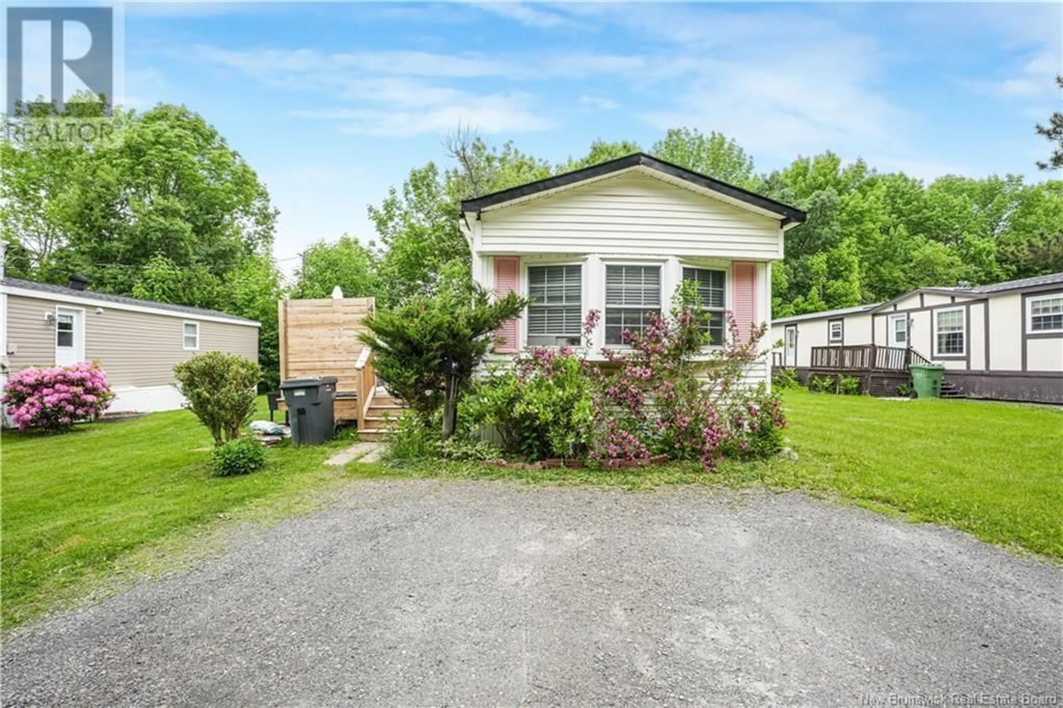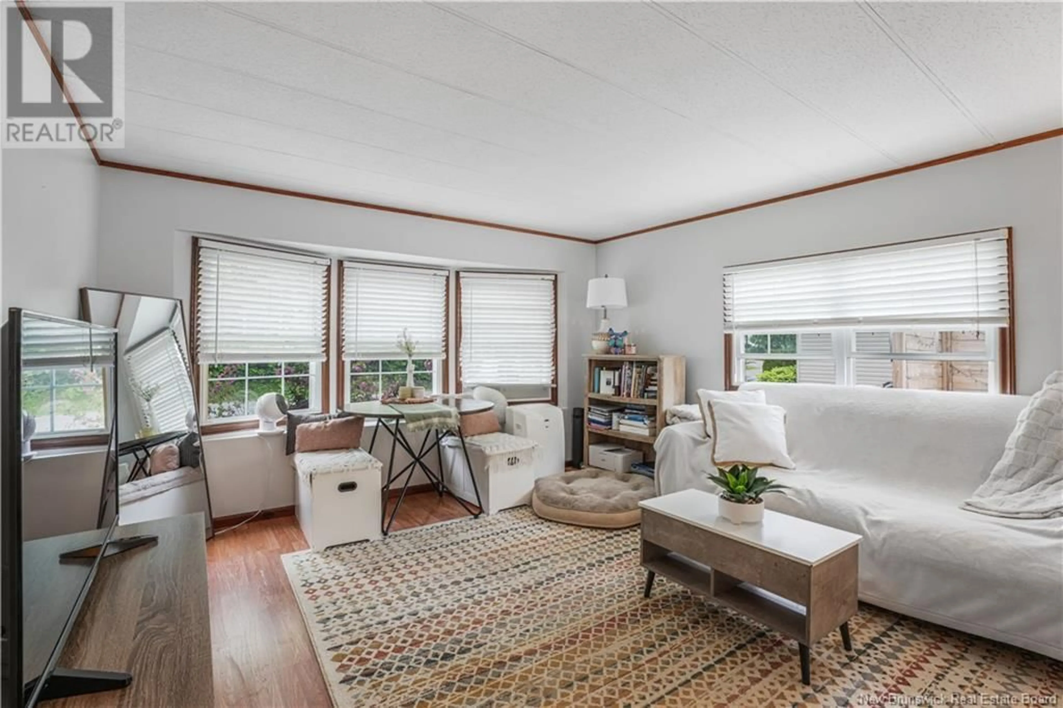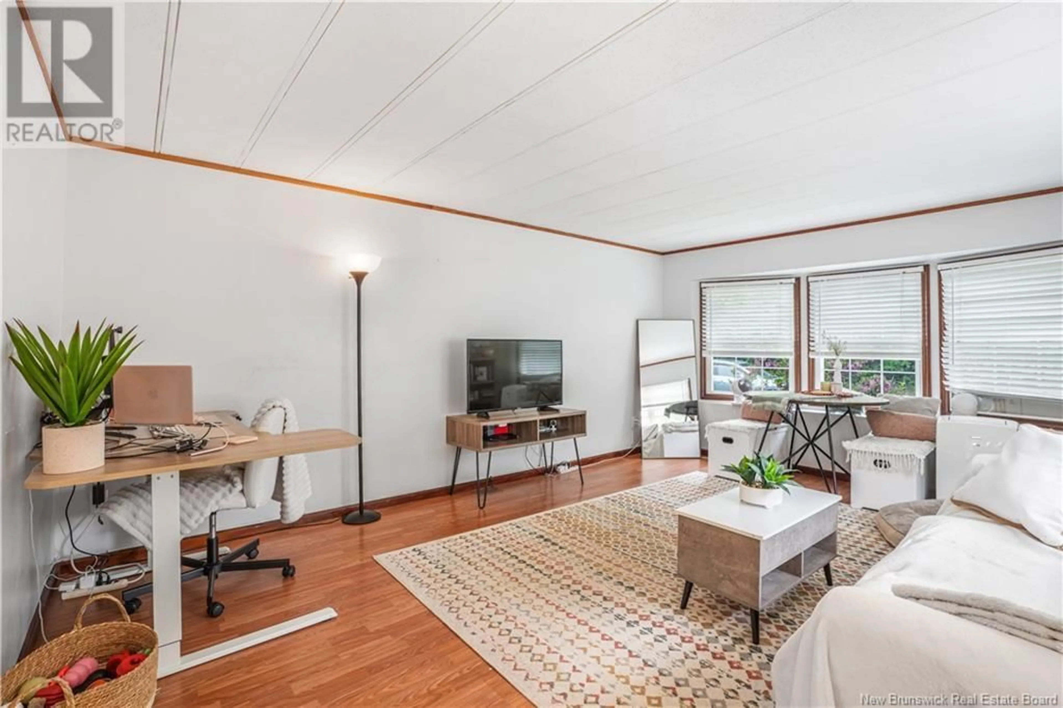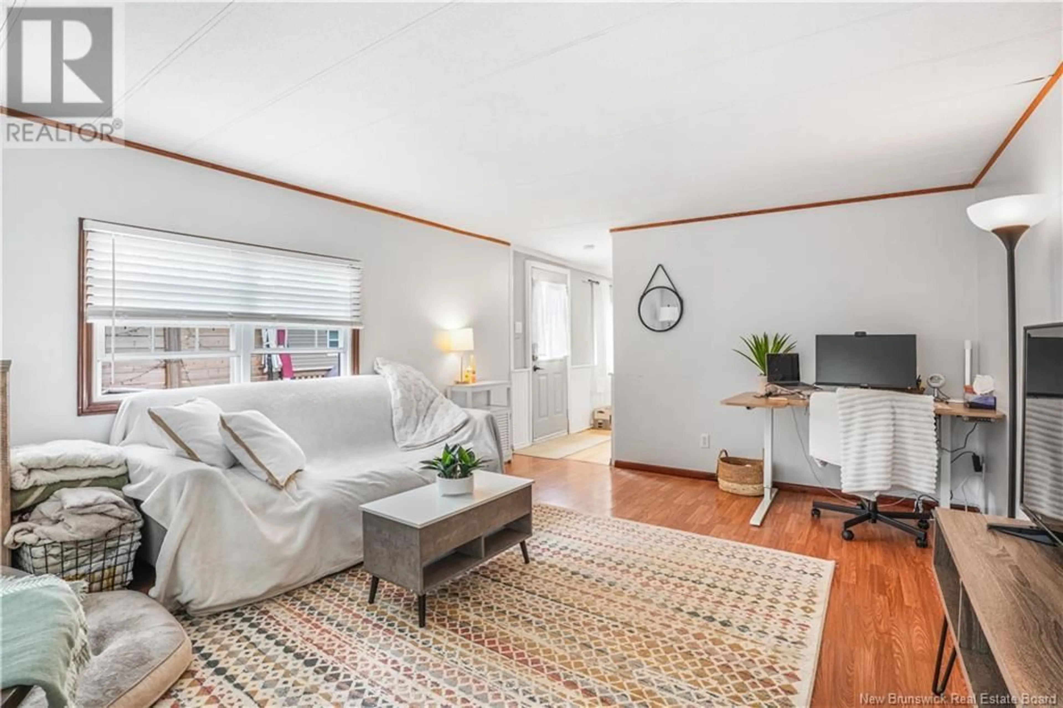407 OSMOND LANE, Fredericton, New Brunswick E3B7L4
Contact us about this property
Highlights
Estimated ValueThis is the price Wahi expects this property to sell for.
The calculation is powered by our Instant Home Value Estimate, which uses current market and property price trends to estimate your home’s value with a 90% accuracy rate.Not available
Price/Sqft$133/sqft
Est. Mortgage$515/mo
Tax Amount ()$603/yr
Days On Market2 days
Description
If you've been waiting for the right home to hit the market, this is your sign. Welcome to 407 Osmond Lane, a cheerful, light-filled 2-bedroom, 1-bath mini home nestled in the heart of Kellys Community Park. Whether you're a first-time buyer ready to plant roots, or someone seeking a low-maintenance lifestyle that doesnt sacrifice comfort or charm, this home offers more than affordability, it offers ease, warmth, and everyday joy. Step inside and feel instantly at home in the bright, south-facing layout. The updated kitchen sets the stage for slow Sunday mornings and cozy weeknight dinners, while the fully renovated bathroom brings a touch of modern comfort to your daily routine. Outside is where this home truly shines. Your private yard is beautifully landscaped with mature perennials and lush greenery, creating a peaceful, picture-perfect setting. Picture sipping your morning coffee on the oversized 12.5x16 pressure-treated deck, surrounded by birdsong and the soft breeze, or unwinding in the golden glow of sunset with views stretching toward the nearby Fredericton Golf Course. With a five-year-old roof, solid structure, and a welcoming community just minutes from all the essentials, 407 Osmond Lane isnt just a smart investment, its a place to slow down, settle in, and truly feel at home. Affordable, inviting, and full of heart, this is your next chapter. Homes this special don't last long, book your showing today. Property Book on file. (id:39198)
Property Details
Interior
Features
Main level Floor
Laundry room
5'2'' x 9'11''Bath (# pieces 1-6)
5'2'' x 9'8''Bedroom
13'1'' x 10'4''Primary Bedroom
13'1'' x 9'8''Property History
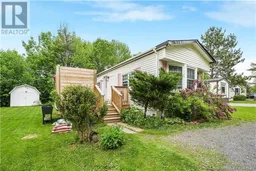 37
37
