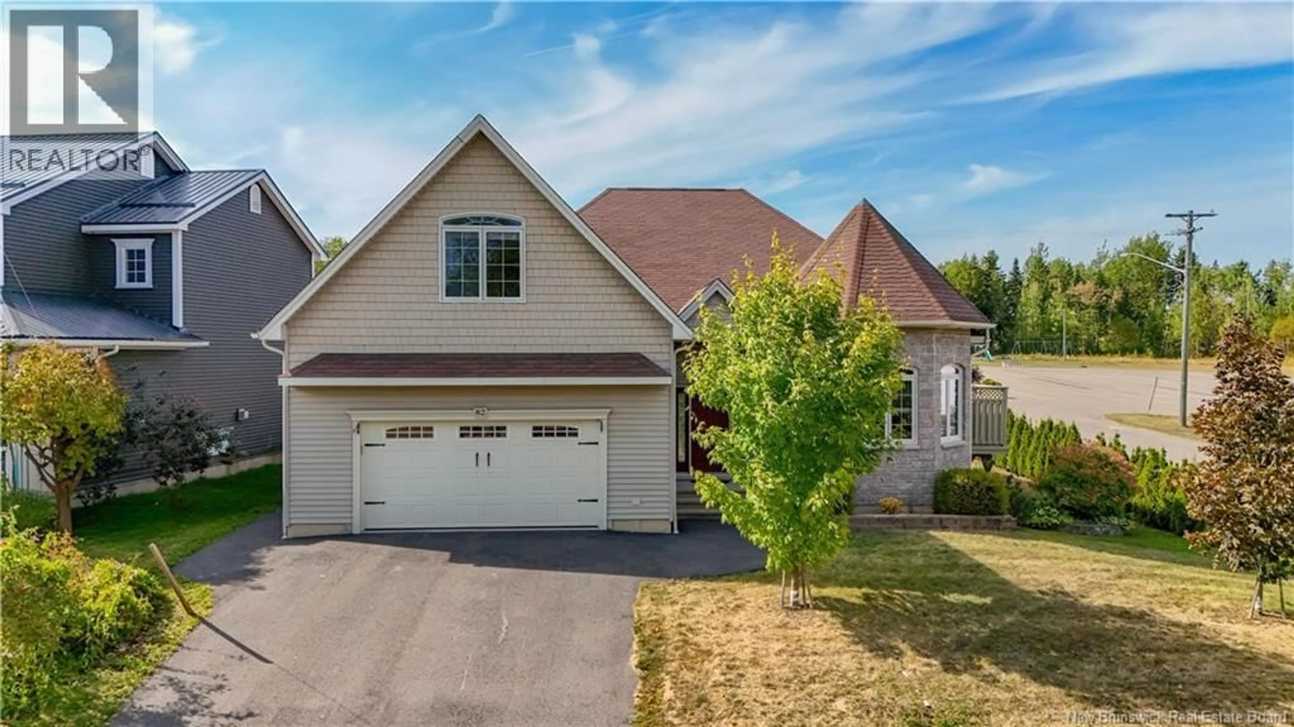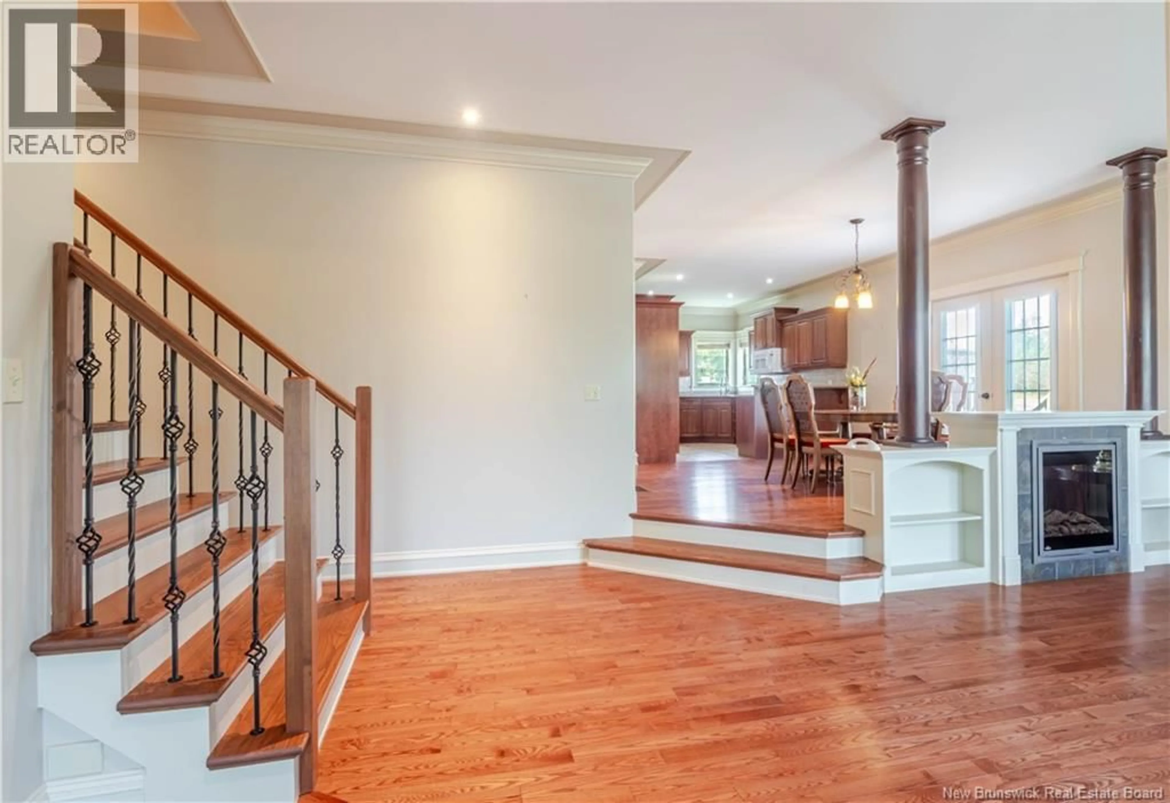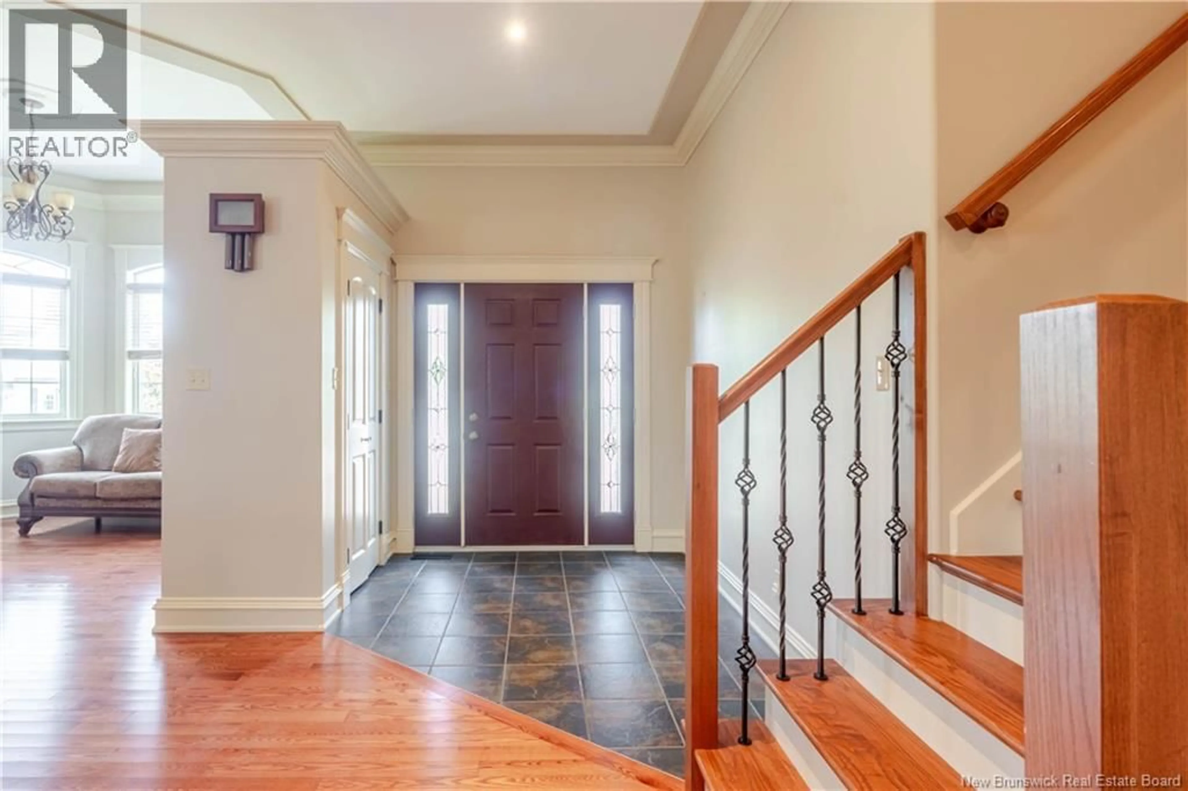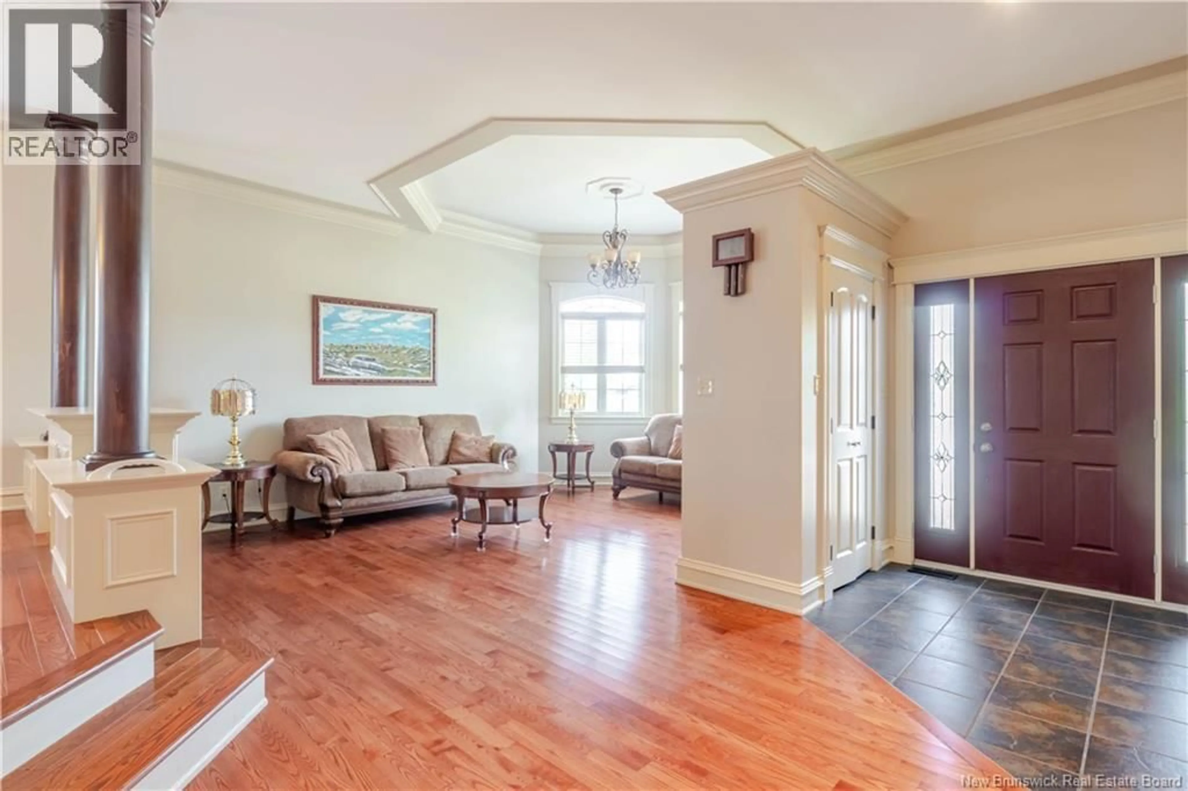82 MORNING GATE DRIVE, Fredericton, New Brunswick E3B0G6
Contact us about this property
Highlights
Estimated valueThis is the price Wahi expects this property to sell for.
The calculation is powered by our Instant Home Value Estimate, which uses current market and property price trends to estimate your home’s value with a 90% accuracy rate.Not available
Price/Sqft$210/sqft
Monthly cost
Open Calculator
Description
Welcome to this stunning bungalow-style home, designed with high-end finishes and exceptional detail. The grand foyer opens to an impressive open-concept layout featuring rich wood floors, a spacious living room with an electric fireplace, tray ceilings, and elegant crown mouldings. The dining area provides access to a private side deck, perfect for entertaining. A thoughtfully designed kitchen boasts custom cabinetry, stone countertops, a walk-in pantry, and a large island with seating. The main level includes a luxurious primary suite with walk-in closet and ensuite complete with corner whirlpool tub and shower, along with a second bedroom, full bath, and convenient laundry. A beautiful staircase leads to a versatile bonus room with closetideal as an additional bedroom or flex space. The fully finished lower level offers high ceilings, two generous bedrooms, a third full bath, and plenty of storage. With up to five bedrooms, a double attached garage, central air, wood floors, and excellent curb appeal, this home is set in a highly desirable location just minutes from all amenitiesand available for quick occupancy! Please leave all offers open for 24 hours. The Seller reserves the right to accept an offer at any time at their discretion. (id:39198)
Property Details
Interior
Features
Basement Floor
Storage
7'4'' x 6'0''Storage
7'1'' x 10'4''Bath (# pieces 1-6)
5'9'' x 11'6''Bedroom
16'0'' x 16'0''Property History
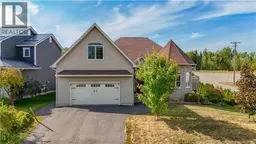 49
49
