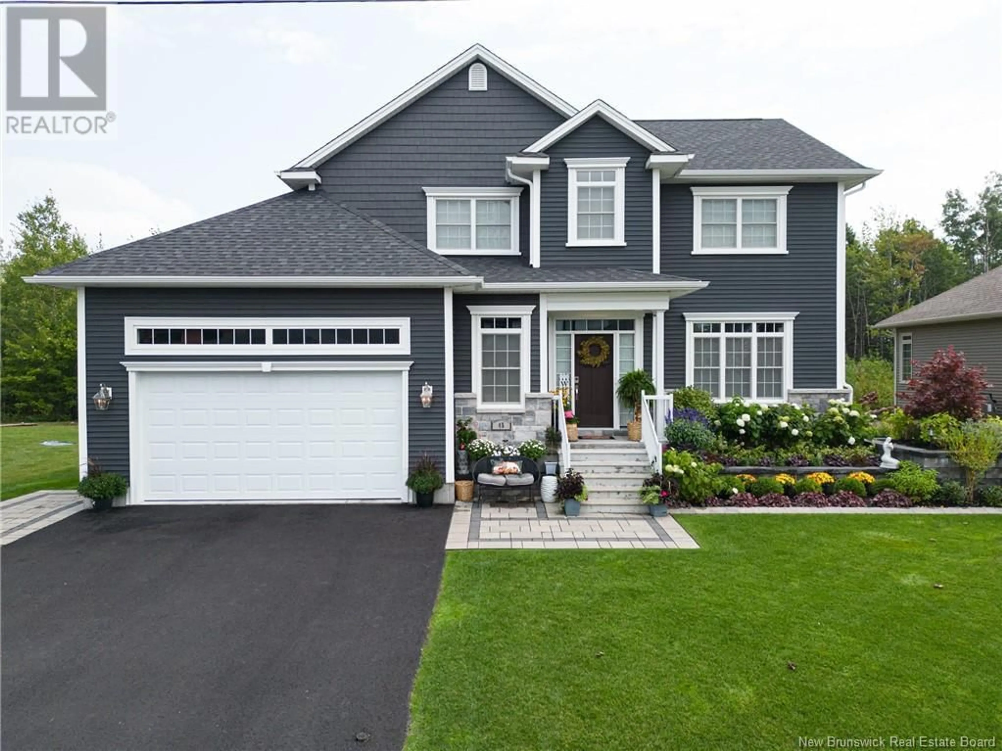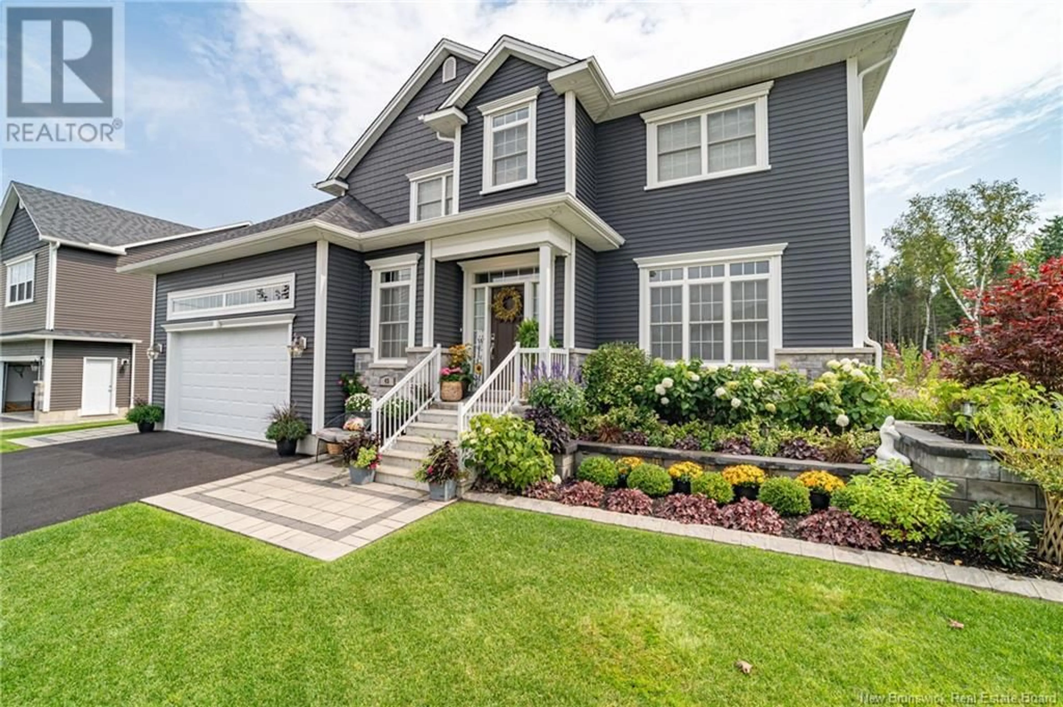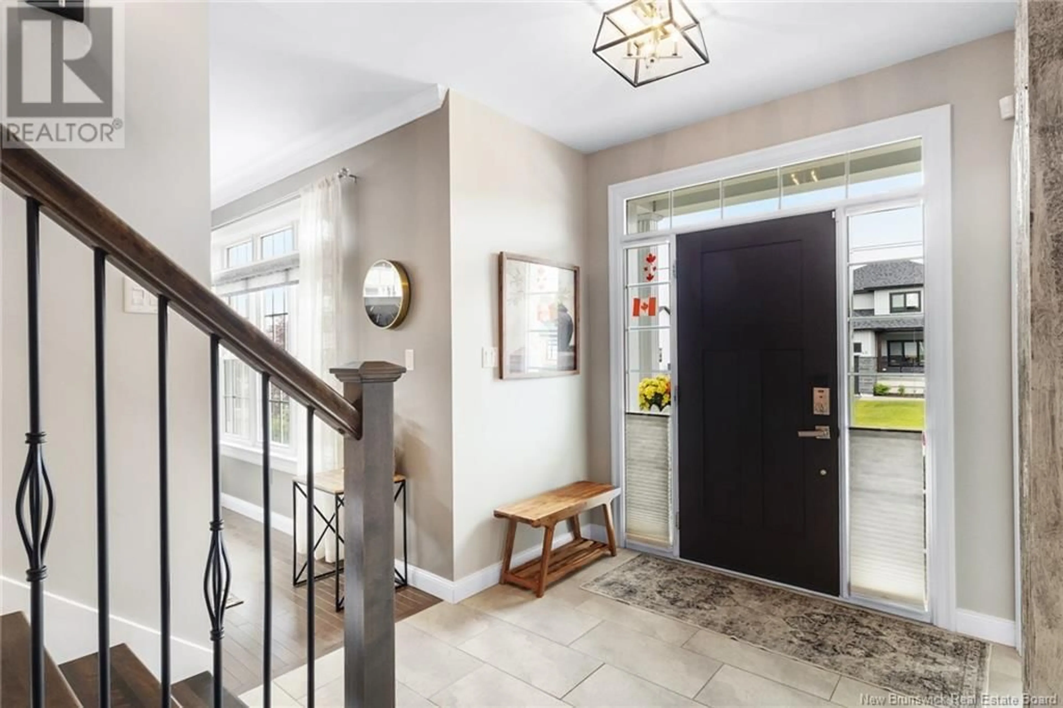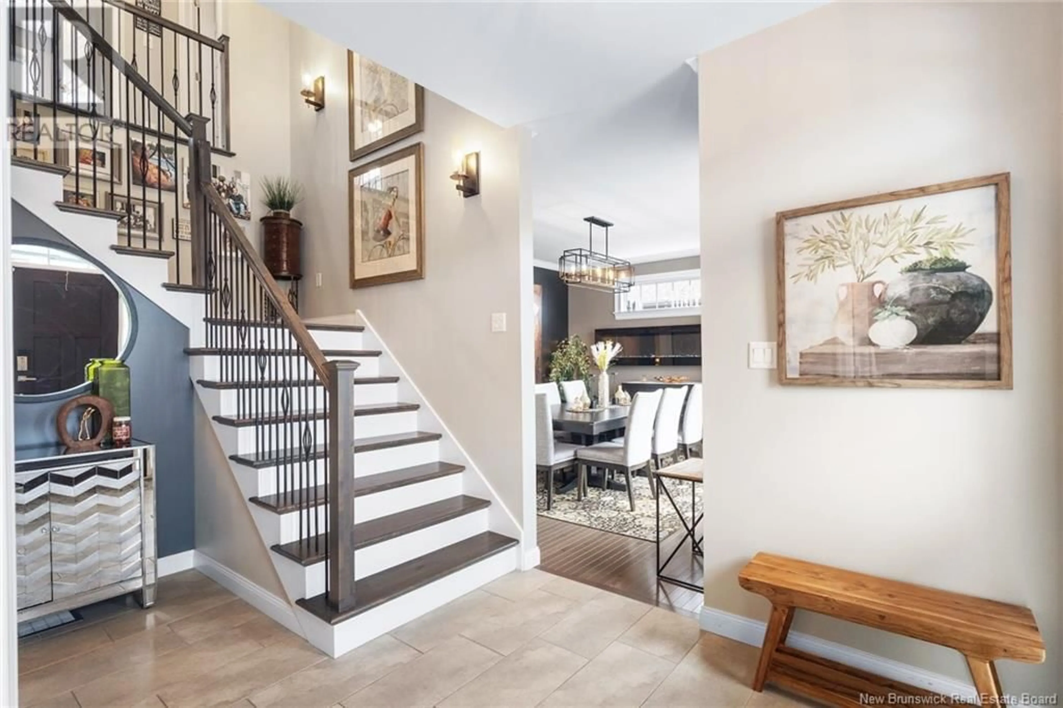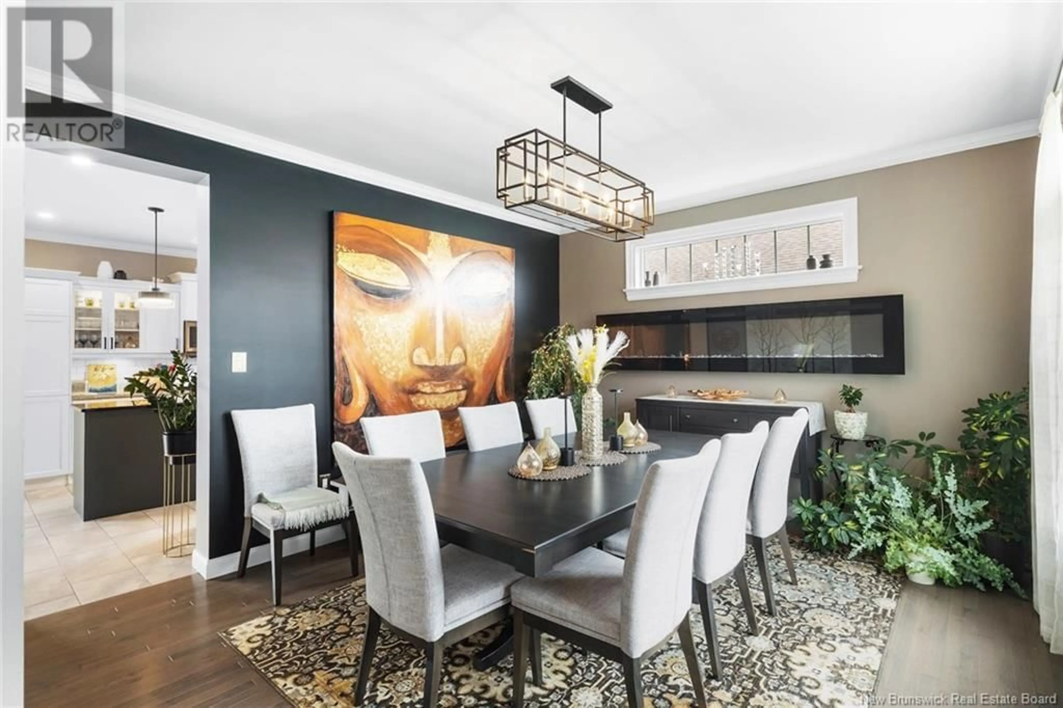45 BARCROFT DRIVE, Fredericton, New Brunswick E3B0Y7
Contact us about this property
Highlights
Estimated valueThis is the price Wahi expects this property to sell for.
The calculation is powered by our Instant Home Value Estimate, which uses current market and property price trends to estimate your home’s value with a 90% accuracy rate.Not available
Price/Sqft$337/sqft
Monthly cost
Open Calculator
Description
Welcome to 45 Barcroft Dr, an executive 4-bed, 3.5-bath home with every builder upgrade and exceptional style throughout. The bright, elegant foyer opens to a statement staircase and formal dining room. A designer kitchen features granite counters, white shaker cabinets, subway tile, and a large island. Enjoy a sun-filled living room with fireplace and open flow. Upstairs includes a spa-like ensuite, walk-in closet and 2nd floor laundry. The wow factor continues outside: stunning curb appeal, tiered garden beds, a forest-lined yard, large deck with privacy screen, stone patio, hot tub, and a fully furnished screened gazebo. This is a rare Fredericton find in a top school zone, close to parks and shopping. A true indooroutdoor haven. Must-see in person! Contact your favourite REALTOR® for a showing. (id:39198)
Property Details
Interior
Features
Basement Floor
Office
13' x 13'1''3pc Bathroom
5'11'' x 14'1''Bedroom
13' x 9'9''Recreation room
13' x 23'6''Property History
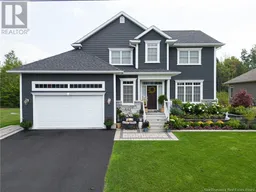 47
47
