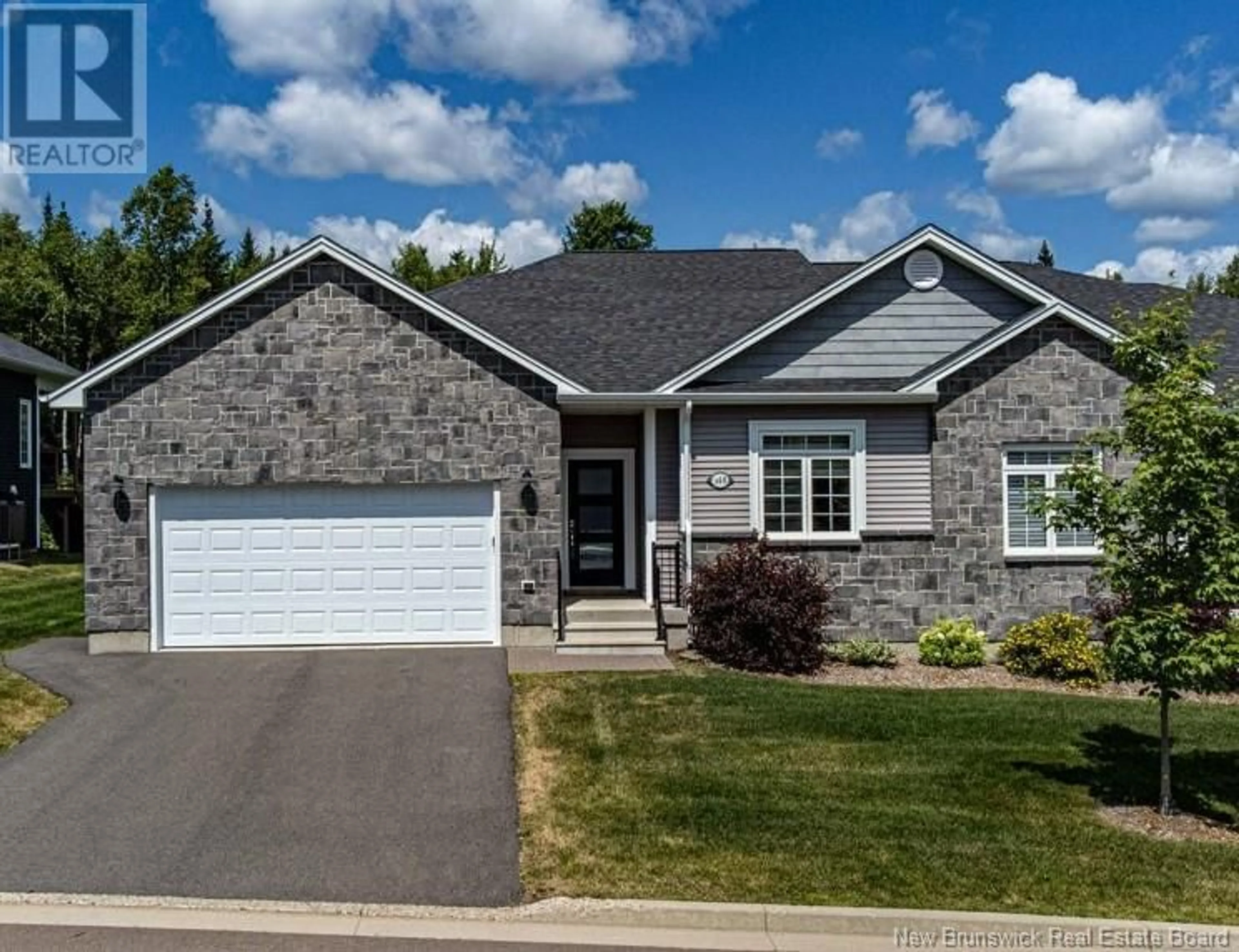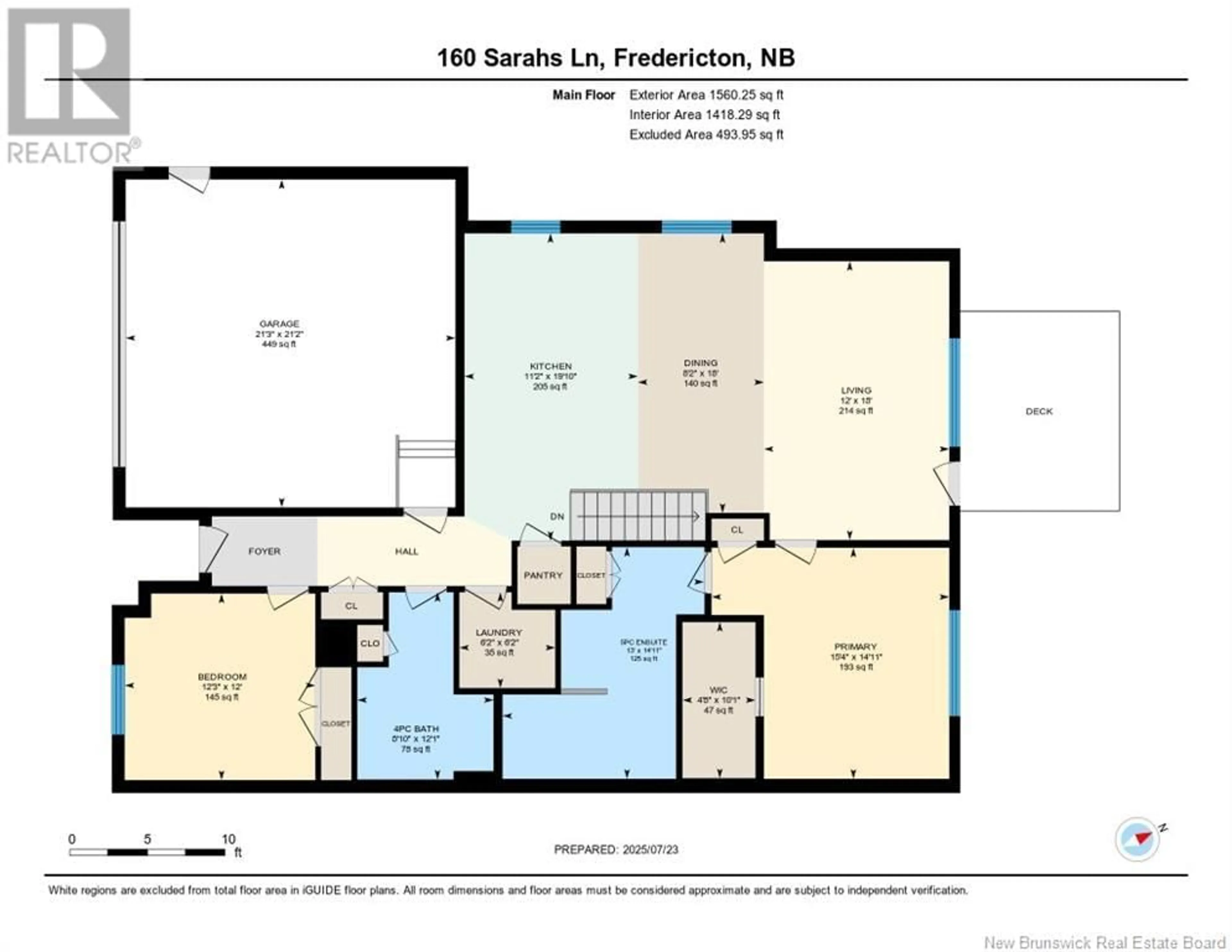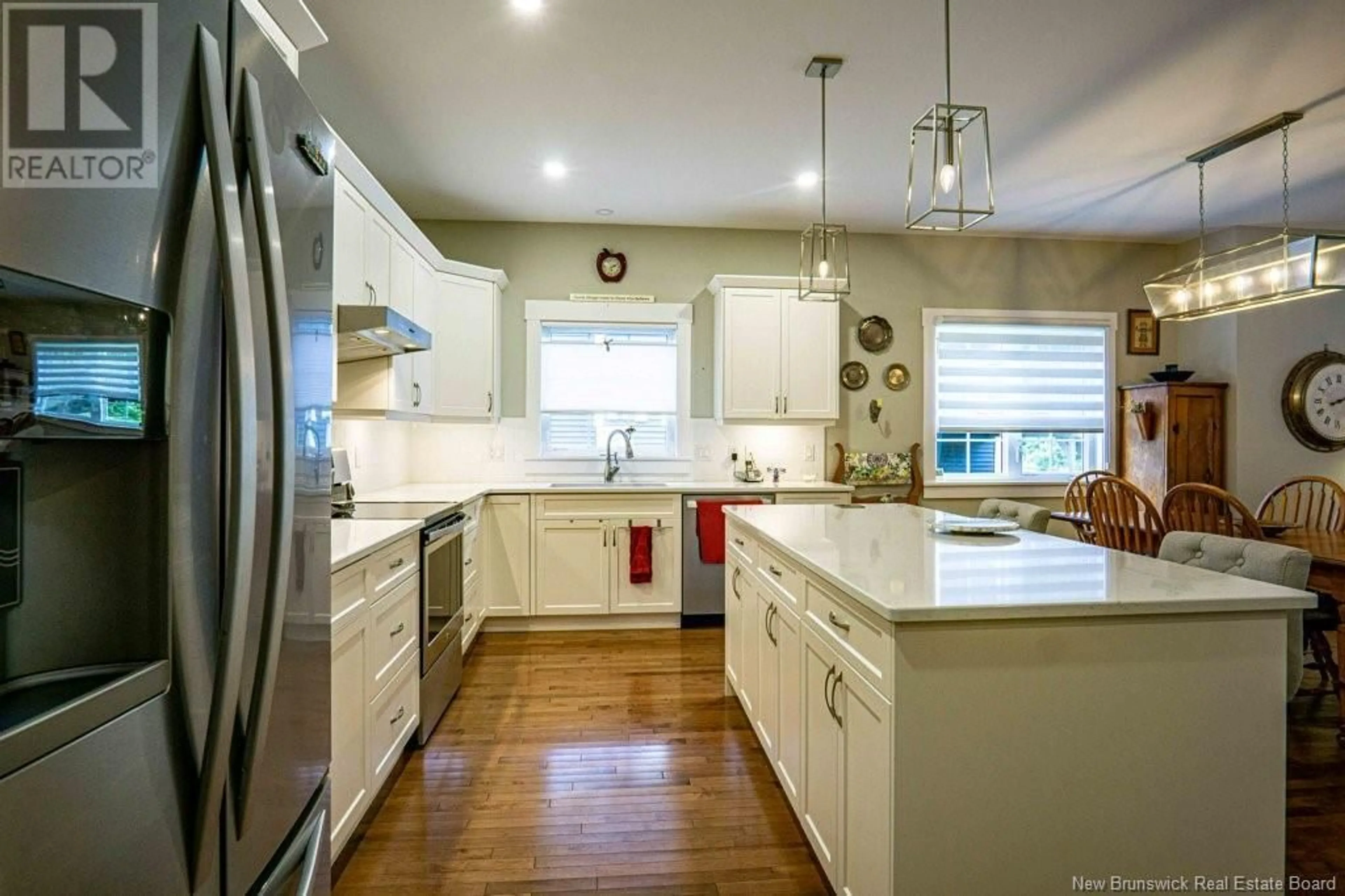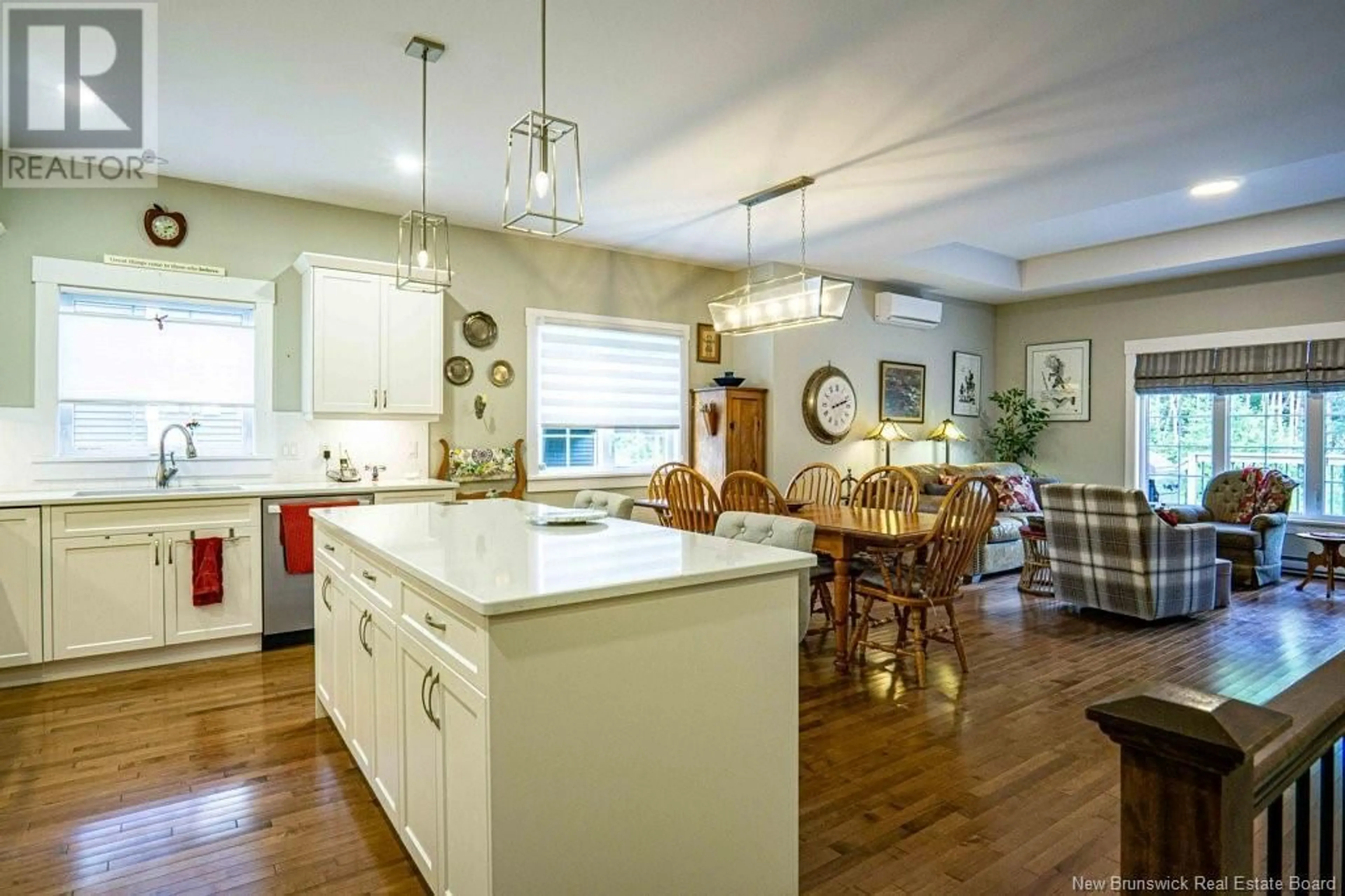160 SARAHS LANE, Fredericton, New Brunswick E3B0Y9
Contact us about this property
Highlights
Estimated valueThis is the price Wahi expects this property to sell for.
The calculation is powered by our Instant Home Value Estimate, which uses current market and property price trends to estimate your home’s value with a 90% accuracy rate.Not available
Price/Sqft$408/sqft
Monthly cost
Open Calculator
Description
Immaculate Garden Home in Sought-After Uptown Community! Welcome to 160 Sarahs Lane: a beautifully maintained garden home located in the heart of the ever-popular Rainsford Gardens community. This 3 bedroom, 3 bathroom home offers low-maintenance living without compromising on space, style, or comfort. Via a welcoming foyer (with inside entry to double car garage), step into a bright and open main level featuring gleaming hardwood floors and a spacious living/dining area with access to the private back deck, ideal for both relaxing and entertaining. The well-appointed kitchen offers gorgeous white cabinetry and quartz counters. The main floor features a generous primary suite complete with walk-in closet and full ensuite bath, as well as a second bedroom perfect for guests or use as a home office. A second full bath and convenient laundry complete the main level for easy ONE-LEVEL-LIVING. Downstairs, you'll find a fully finished basement with a third bedroom with ensuite bathroom, a large family room with den/office/play area and another oversized room ideal for hobbies, gym, visitors, or simply extra living space. This home has storage galore and plenty of charm. Enjoy the best of both worlds: privacy and quiet within a friendly, well-kept neighbourhood, just minutes from downtown Fredericton, walking trails, shopping, and healthcare facilities. Whether you're downsizing, retiring, or just looking for easy living in a prime location, this garden home checks all the boxes! (id:39198)
Property Details
Interior
Features
Basement Floor
Utility room
5'3'' x 11'6''Recreation room
26'7'' x 16'2''Family room
30'1'' x 19'1''Bedroom
13' x 14'4''Property History
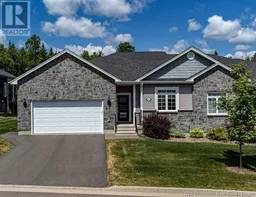 50
50
