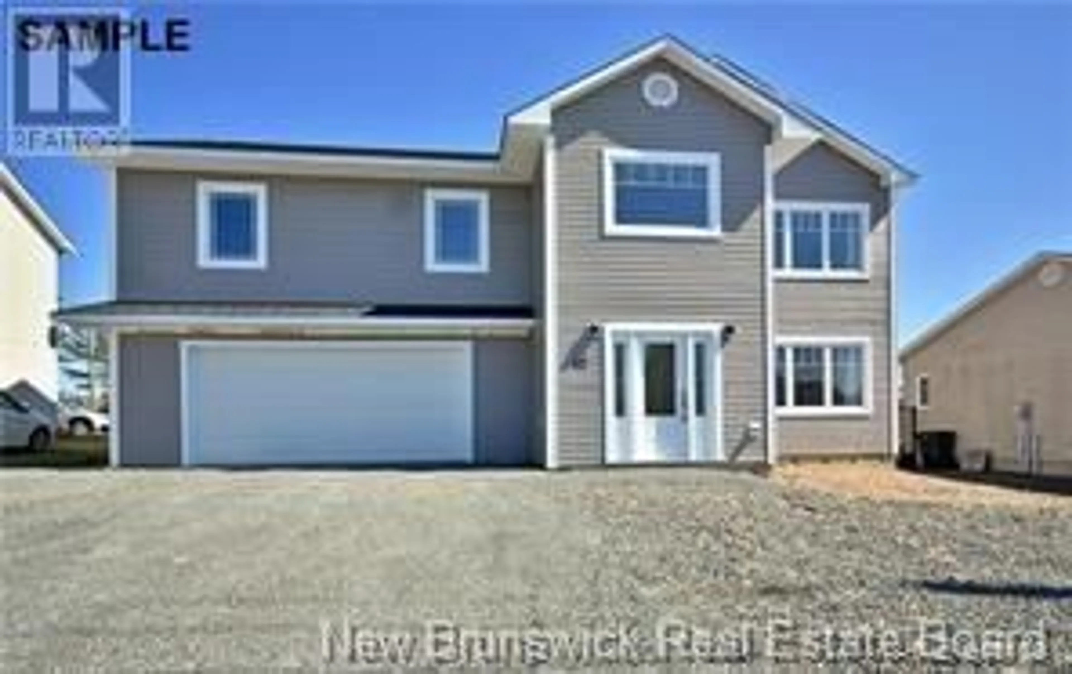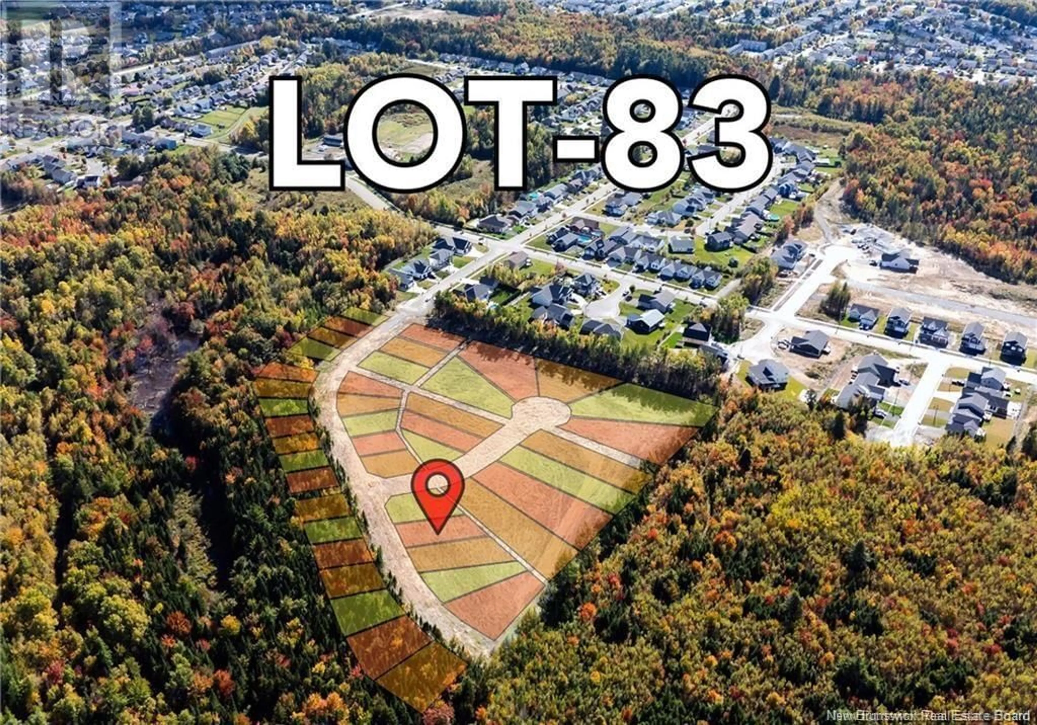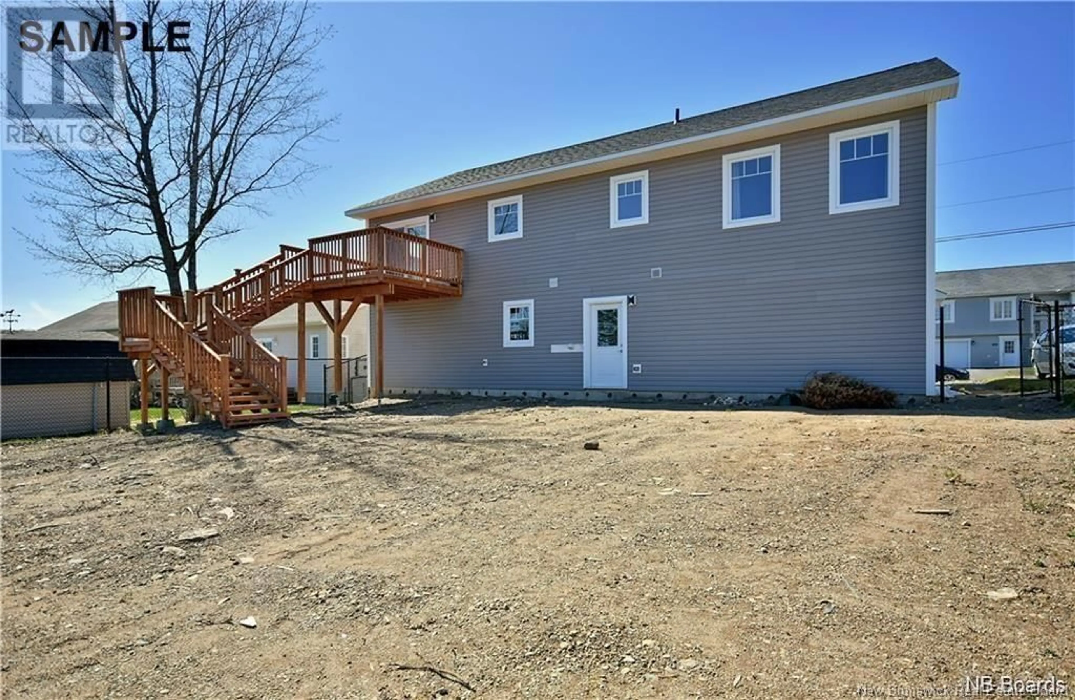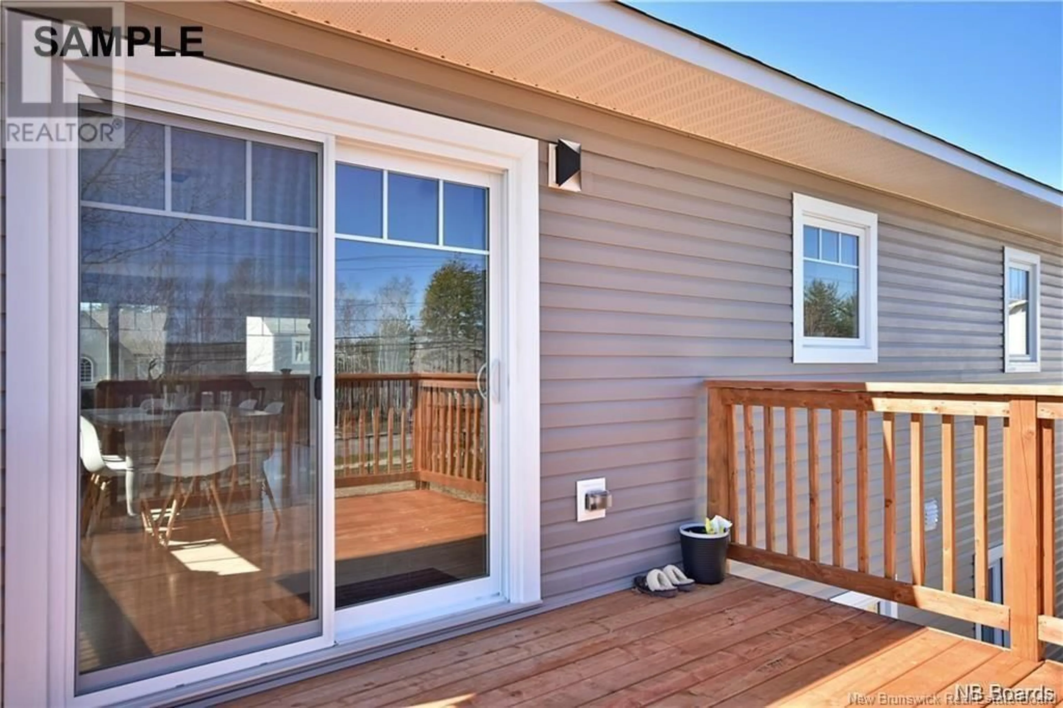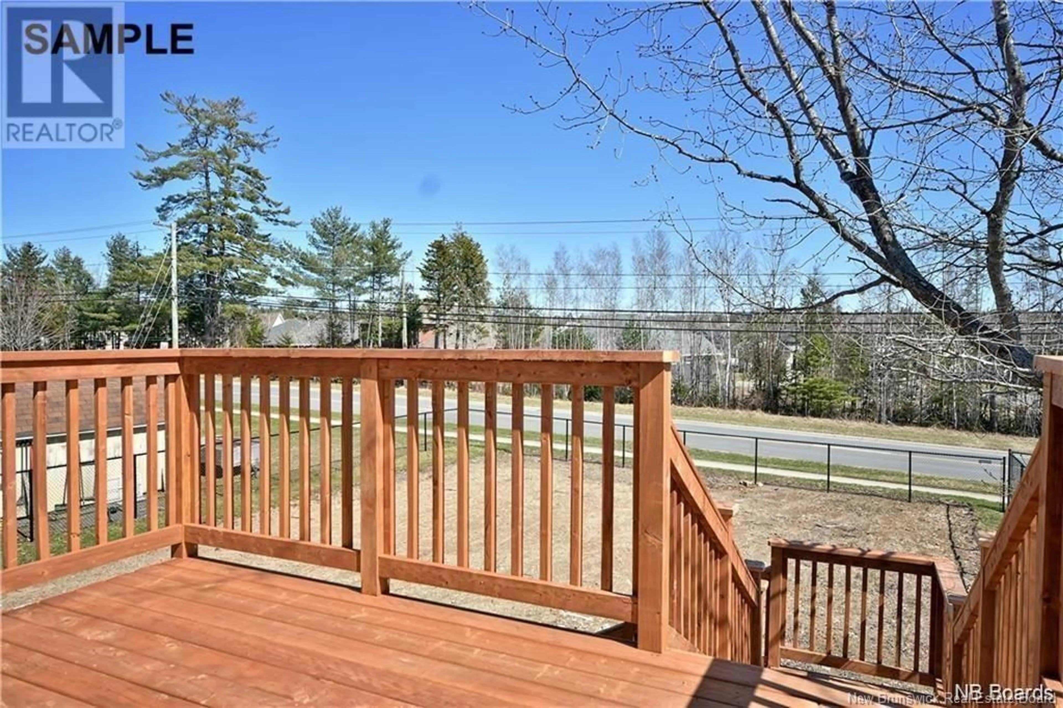83 MITCHELL WAYNE DRIVE, Fredericton, New Brunswick E3G5M6
Contact us about this property
Highlights
Estimated ValueThis is the price Wahi expects this property to sell for.
The calculation is powered by our Instant Home Value Estimate, which uses current market and property price trends to estimate your home’s value with a 90% accuracy rate.Not available
Price/Sqft$264/sqft
Est. Mortgage$2,619/mo
Tax Amount ()$3,383/yr
Days On Market35 days
Description
Discover your future home! This incredible land and home package, brought to you by Hexagon Construction Ltd, is located on the new Mitchell Wayne extension, an exciting expansion of one of the areas most sought-after neighbourhoods. This 2-story masterpiece offers 4 spacious bedrooms and 3 modern bathrooms. As you ascend to the upper level, you'll find a luminous kitchen with a generously sized island, seamlessly blending into an open living and dining space adorned with exquisite hardwood flooring. Step through the patio doors from the dining area onto a charming outdoor deck, perfect for enjoying the serene surroundings. On the main floor, you'll also discover 2 more inviting bedrooms and a well-appointed main bath. The place to relax is the primary bedroom, featuring a walk-in closet and an ensuite bathroom, ensuring your comfort and privacy. The lower level beckons with its inviting ambiance, boasting a bright family room and a fourth bedroom, adorned with laminate flooring. A full bath with convenient laundry facilities adds to the convenience of this level. This exceptional home is constructed on a sturdy slab foundation and comes equipped with two ductless splits, one on the main level and another on the lower level. A charming reading nook awaits your favorite literary escapes, and a spacious 24' x 32' double car garage adds the finishing touch to this remarkable property. Make your dream home a reality today! (id:39198)
Property Details
Interior
Features
Basement Floor
Bedroom
12'2'' x 15'2''Bath (# pieces 1-6)
7'0'' x 15'5''Family room
15'2'' x 13'5''Property History
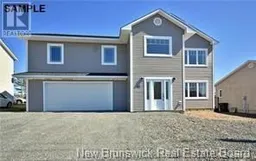 34
34
