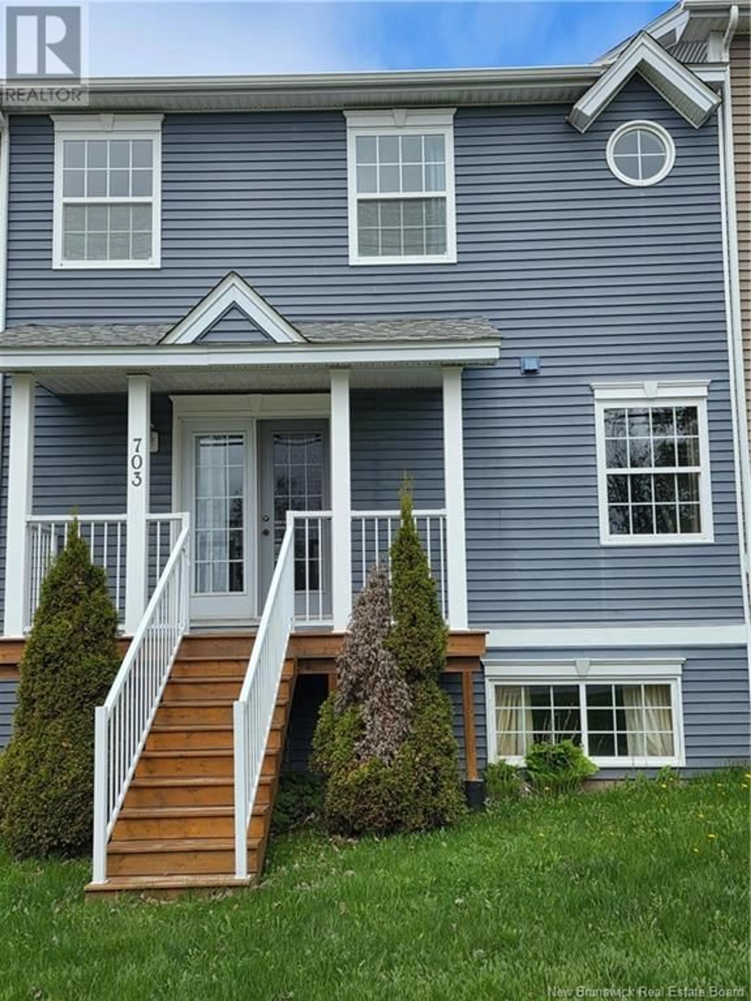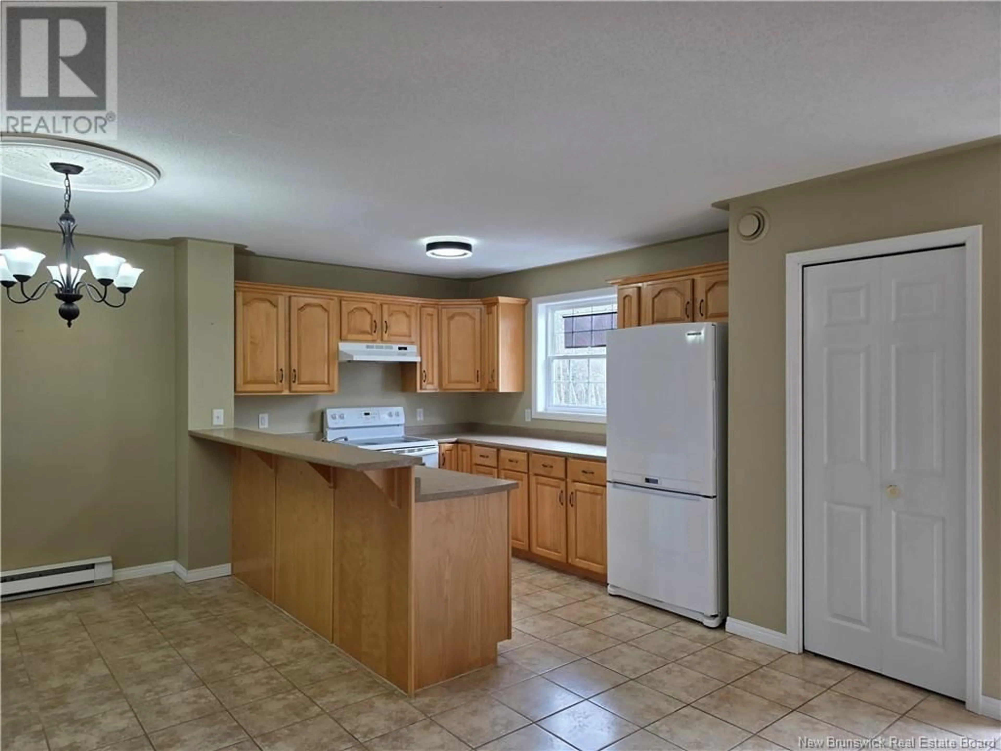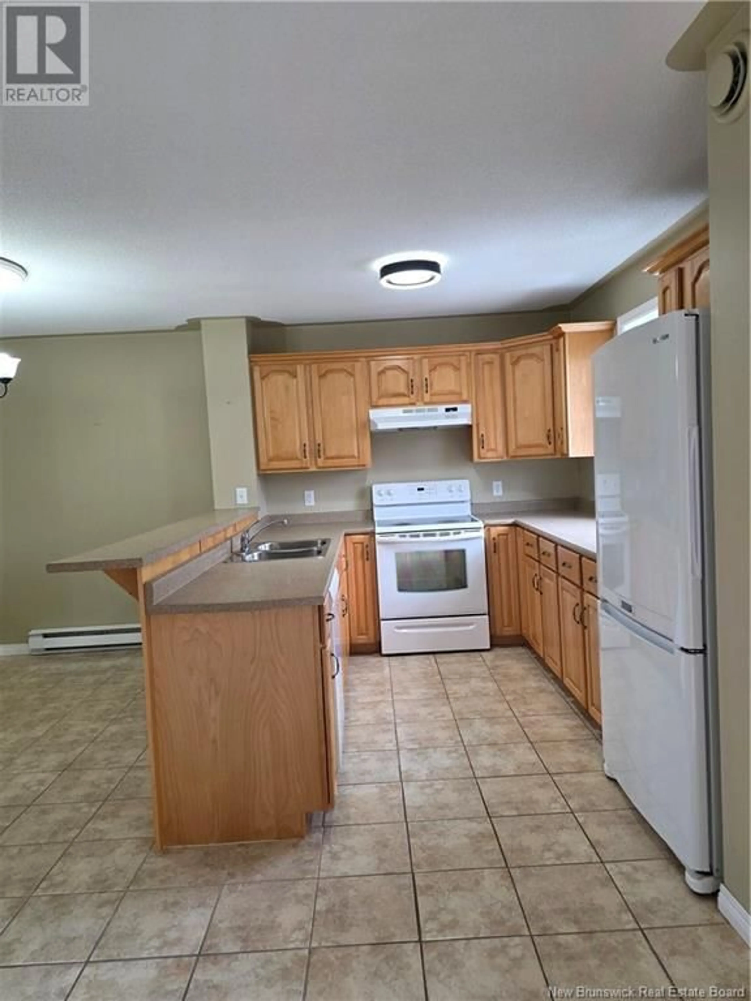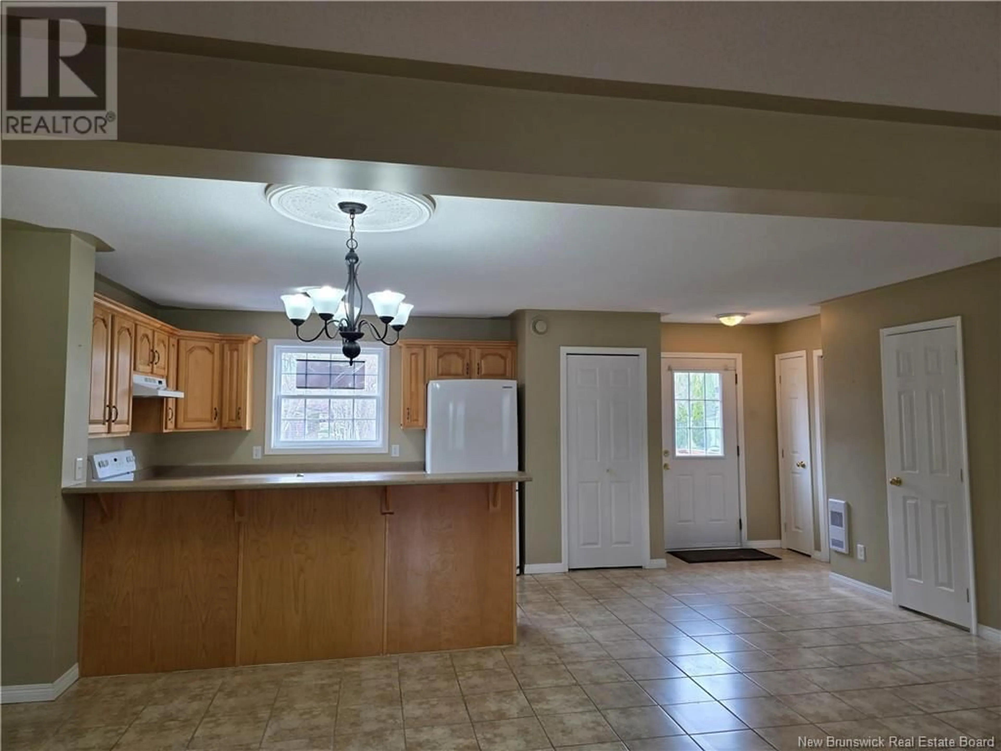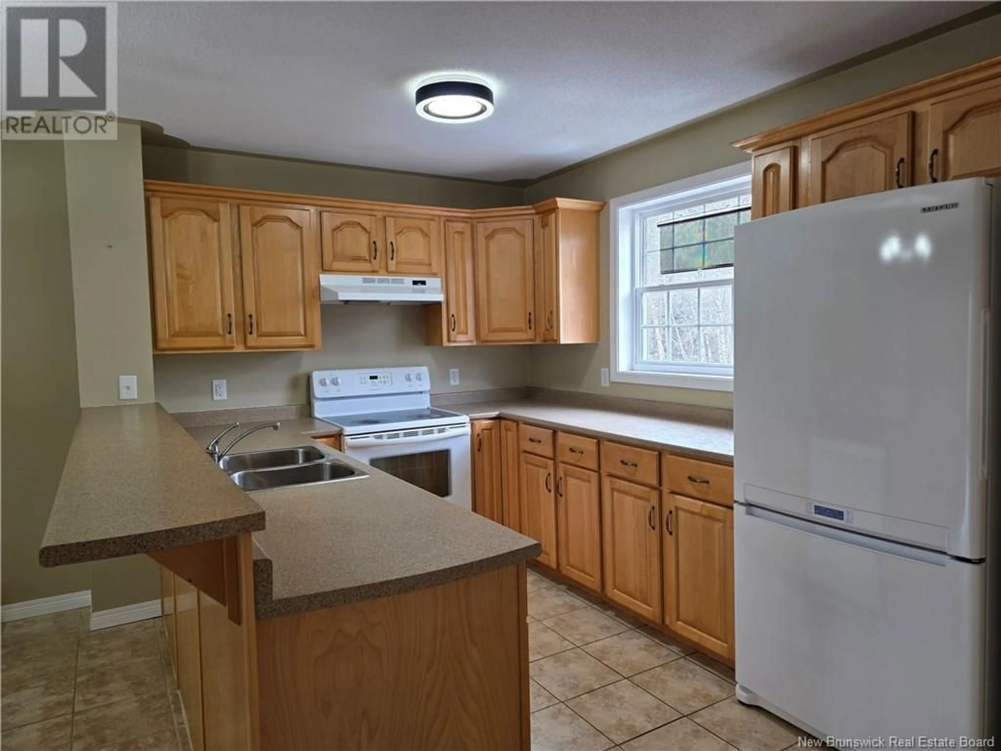703 BROOKSIDE DRIVE, Fredericton, New Brunswick E3G8T9
Contact us about this property
Highlights
Estimated ValueThis is the price Wahi expects this property to sell for.
The calculation is powered by our Instant Home Value Estimate, which uses current market and property price trends to estimate your home’s value with a 90% accuracy rate.Not available
Price/Sqft$169/sqft
Est. Mortgage$1,116/mo
Maintenance fees$250/mo
Tax Amount ()$3,072/yr
Days On Market21 days
Description
Terrific townhouse, key location Welcome to 703 Brookside Drive. Main level features an open concept kitchen/dining and living room boasting ceramic, gleaming hardwood floors, large windows and patio doors to a balcony to enjoy a coffee or glass of wine. Ample cupboards, full pantry and lots of counter space with a bar-style peninsula kitchen - for your entertaining enjoyment, Maritime style! Lots of closet space, access to full basement, as well as a well-appointed ½ bath/ powder room complete main level. The upstairs sleeping quarters features 3 generous sized bedrooms, cheater door from master bedroom to main bath and laundry for your convenience! Oversized main bath boasts a corner soaker tub, stand up shower, vanity and ceramic floors. Easy access to the master where there are his and her closets, and hardwood floors throughout! Second bedroom claims a unique port hole window and generous walk-in closet. Basement is plumbed for future development and just waiting for your imagination. Parking at your door and extra parking available. Walk to the Brookside Mall, bus stop out front! Outstanding location and value! Dont miss this gem! (id:39198)
Property Details
Interior
Features
Second level Floor
Bath (# pieces 1-6)
9'3'' x 11'4''Bedroom
10'0'' x 12'9''Bedroom
8'10'' x 12'6''Primary Bedroom
11'0'' x 12'6''Condo Details
Inclusions
Property History
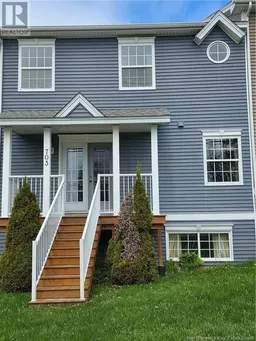 32
32
