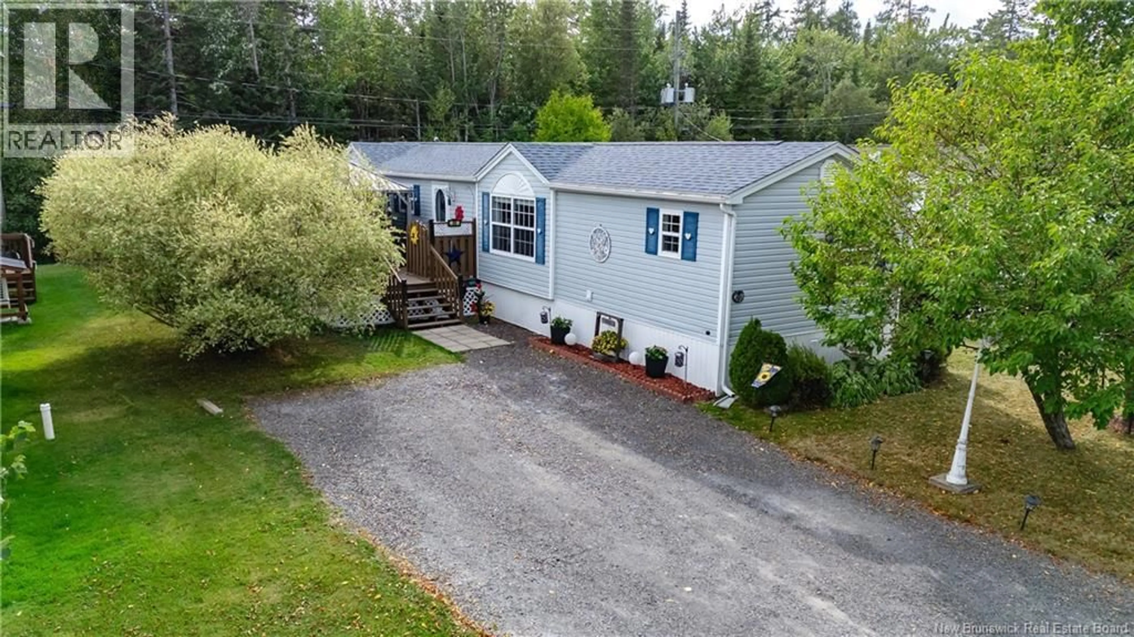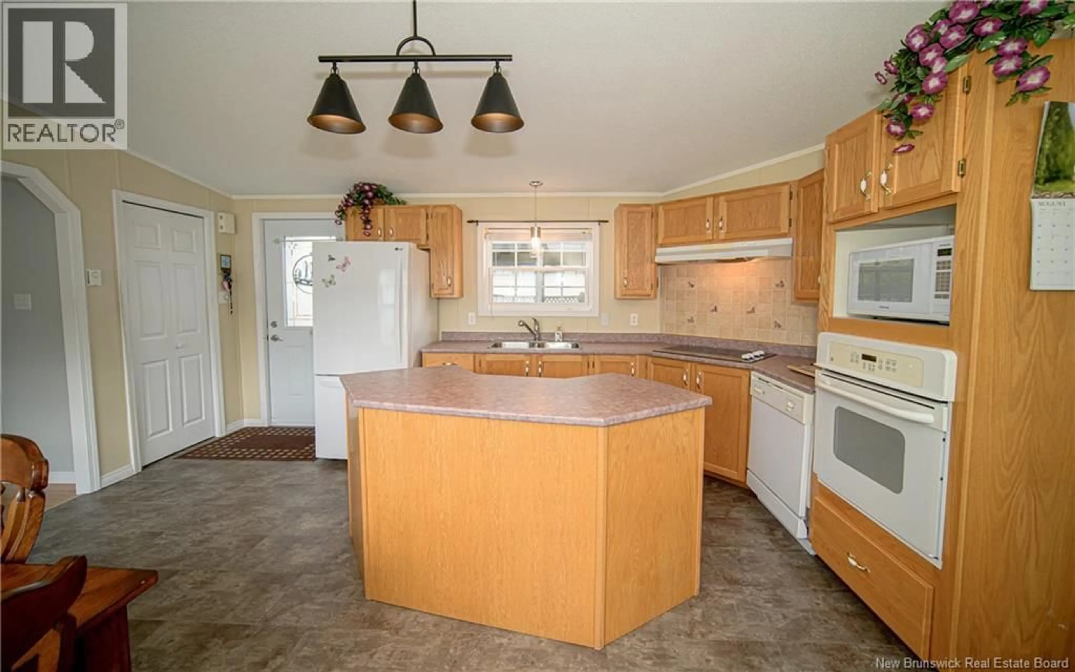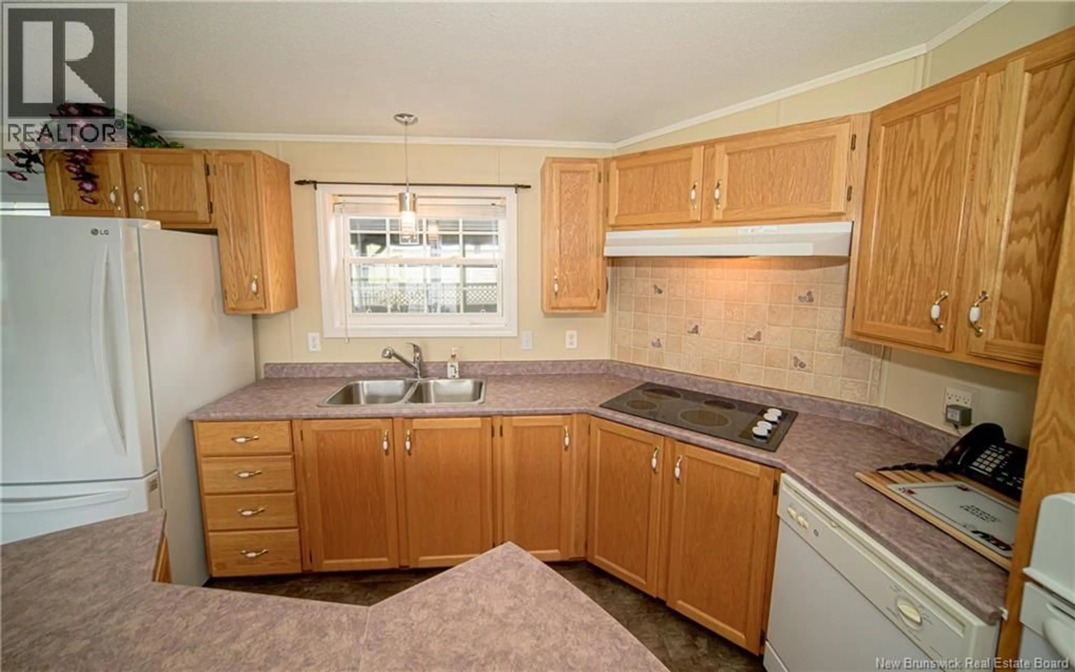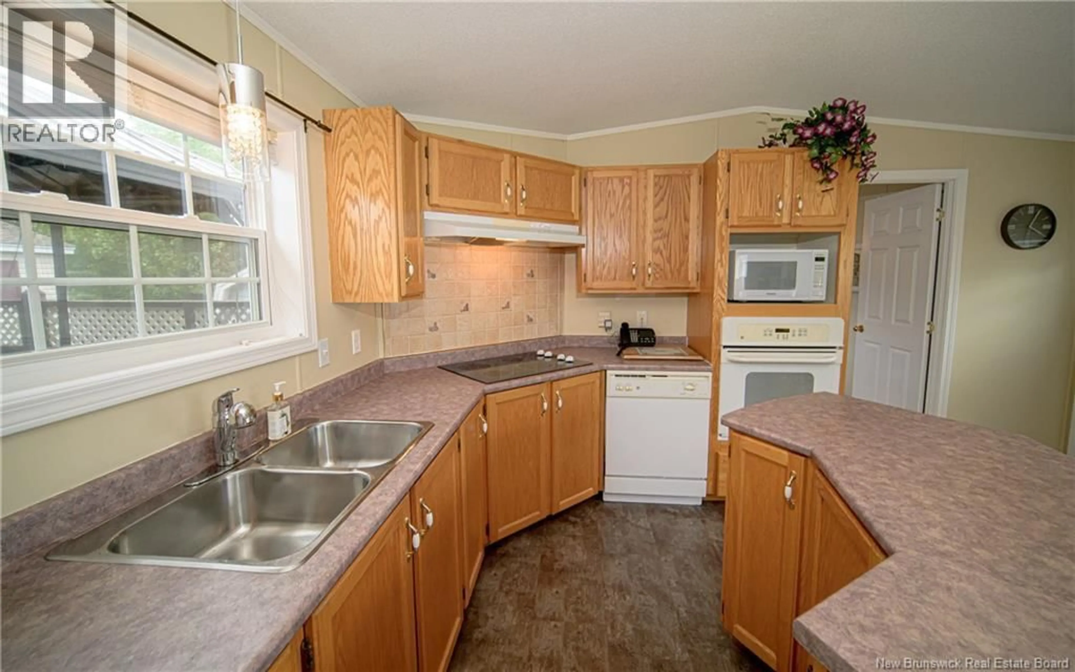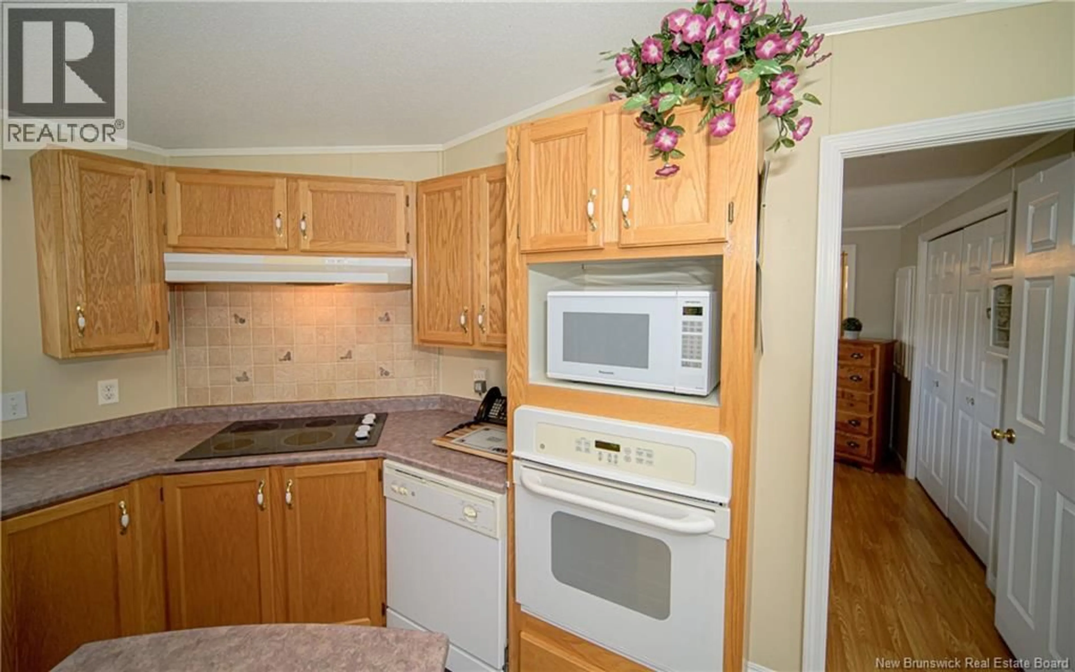68 JACOB STREET, Fredericton, New Brunswick E3G0E1
Contact us about this property
Highlights
Estimated valueThis is the price Wahi expects this property to sell for.
The calculation is powered by our Instant Home Value Estimate, which uses current market and property price trends to estimate your home’s value with a 90% accuracy rate.Not available
Price/Sqft$174/sqft
Monthly cost
Open Calculator
Description
Well-maintained 2-bedroom, 2-bathroom mini home that showcases true pride of ownership. Step inside to spacious kitchen featuring convenient island, counter-top stove, wall oven, dishwasher, and fridge all included. Bright dining area is framed by a large window, filling the space with natural light. Living room is warm and inviting, complete with heat pump for year-round efficient heating and cooling, and propane stove to keep cozy on cold winter days. Thoughtful layout offers privacy with primary bedroom and ensuite set at one end, while second bedroom, main bath, and laundry area (washer & dryer included) are located at the opposite end. Additional peace of mind comes with recent updates: roof shingles replaced 2023 and heat pump installed summer 2024. Outside, youll find tidy yard with storage shed, ample driveway parking and beautiful landscaping. Located in friendly Heron Springs Park community, home is move-in ready and waiting for its next owner. (id:39198)
Property Details
Interior
Features
Main level Floor
Bath (# pieces 1-6)
5'3'' x 7'6''Bedroom
8'5'' x 13'8''Ensuite
5'3'' x 14'7''Primary Bedroom
12'6'' x 11'4''Property History
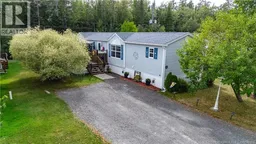 30
30
