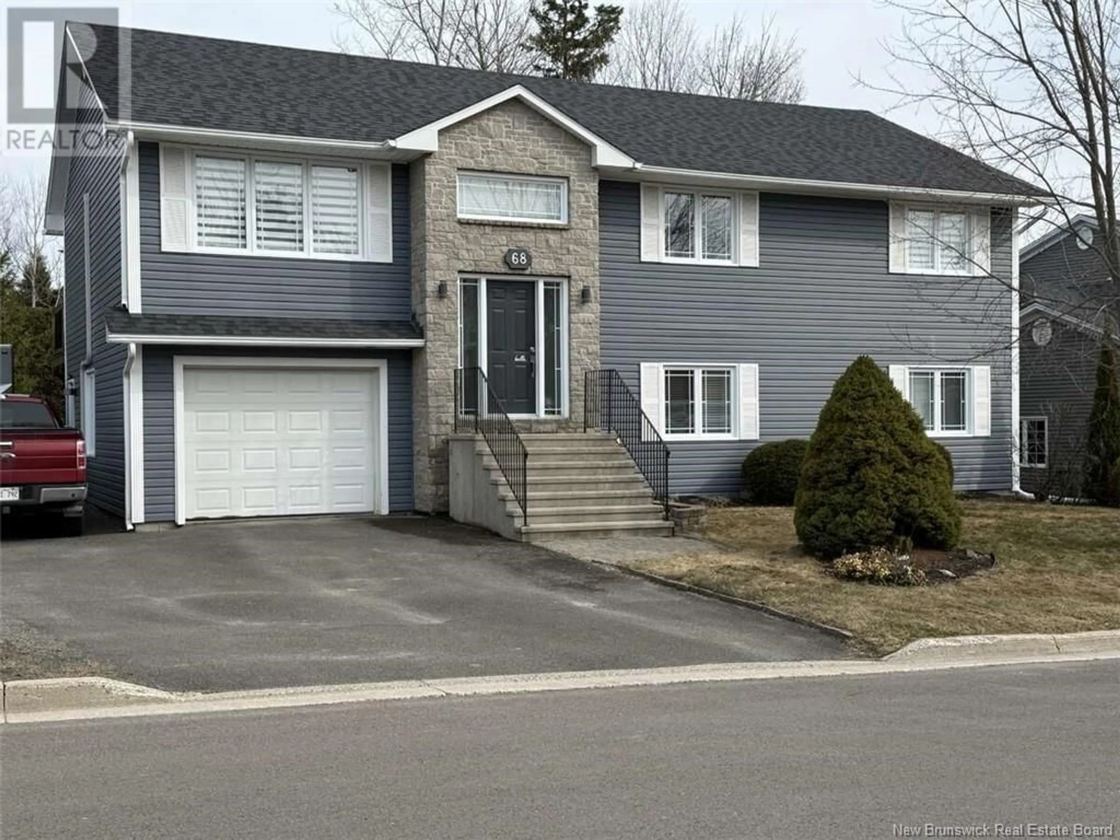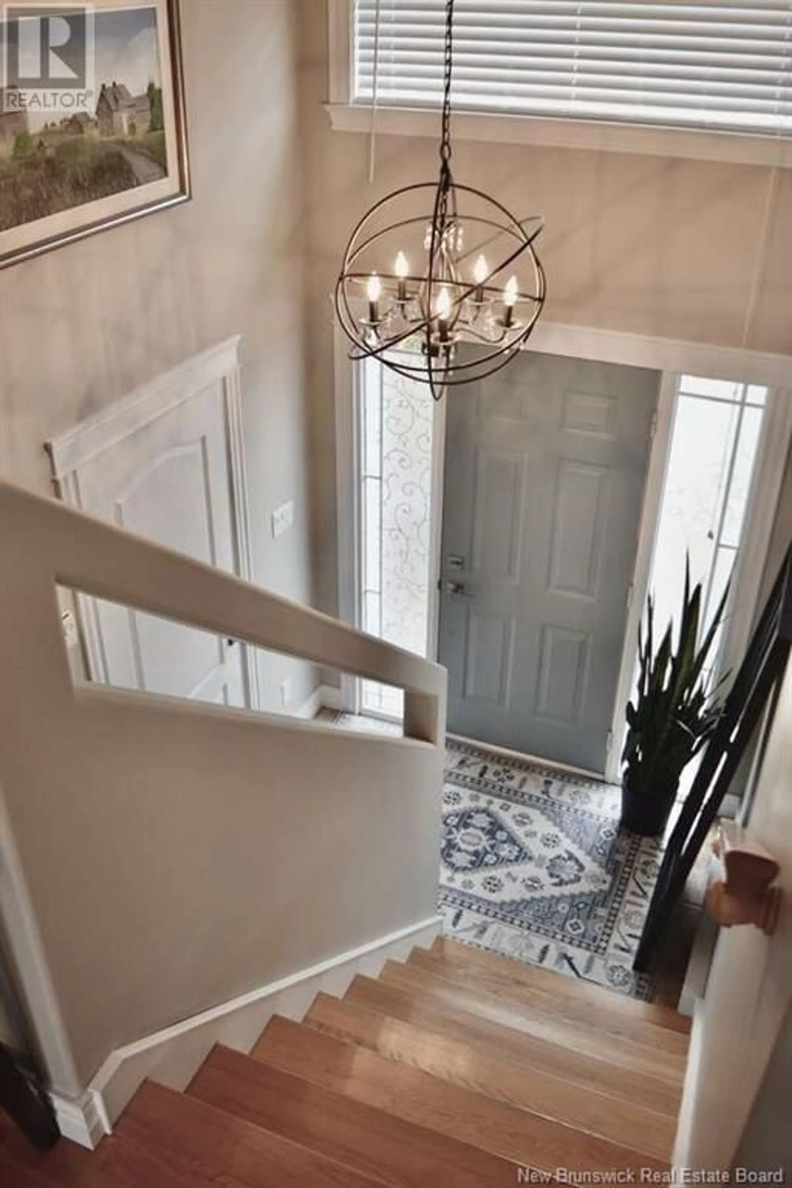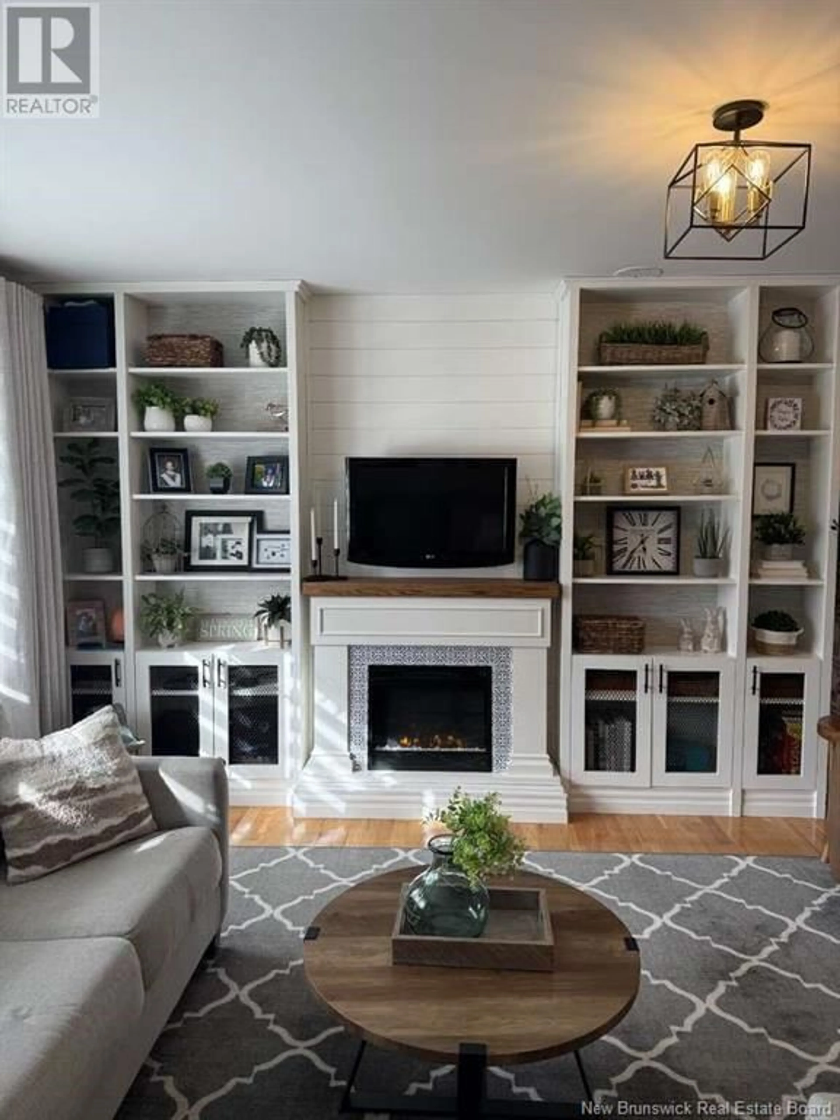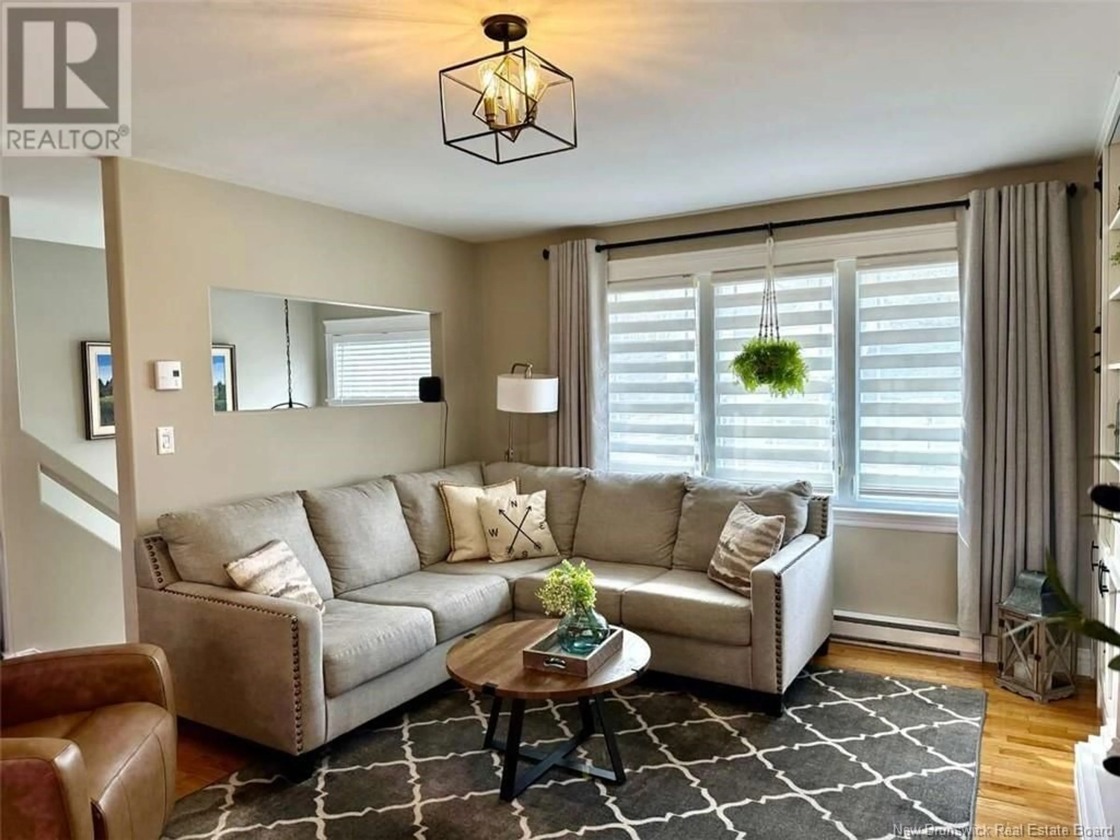68 ALEX STREET, Fredericton, New Brunswick E3G0L1
Contact us about this property
Highlights
Estimated ValueThis is the price Wahi expects this property to sell for.
The calculation is powered by our Instant Home Value Estimate, which uses current market and property price trends to estimate your home’s value with a 90% accuracy rate.Not available
Price/Sqft$219/sqft
Est. Mortgage$2,469/mo
Tax Amount ()$6,400/yr
Days On Market3 days
Description
For more information, please click Multimedia button. Discover this stunning, well-maintained home in the highly sought-after subdivision of Brookside West, just minutes from all amenities. This 2,625 sq ft residence features a large private backyard and a fully insulated workshop/shed with electrical service. The open-concept kitchen, living, and dining area flows seamlessly, complemented by 3+1 bedrooms, 2.5 bathrooms, an oversized family room, and a versatile home office/gym space. A separate entrance through the large single-car garage adds convenient access to the office space. The custom kitchen island and spacious pantry elevate daily living, while a built-in bookcase with an electric fireplace creates a cozy focal point. The master suite offers two walk-in closets, and the updated main bathroom boasts a quartz countertop, jacuzzi tub, and cheater door to the master bedroom. Additional features include main floor laundry, central vac, 14 closets for ample storage, and large, bright windows that flood the home with natural light. Recent upgrades include: a new roof (2019), rebuilt deck (2020), workshop siding (2020), two LG heat pumps (2023), freshly painted main living area and ensuite, plus updated door hardware and light fixtures throughout (2025). Perfect for families, this home blends modern design, functionality, and move-in-ready appeal. Dont miss out! (id:39198)
Property Details
Interior
Features
Main level Floor
Bath (# pieces 1-6)
5'0'' x 4'5''Office
21'0'' x 12'0''Bedroom
11'8'' x 12'0''Family room
26'8'' x 17'0''Property History
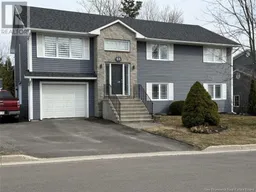 35
35