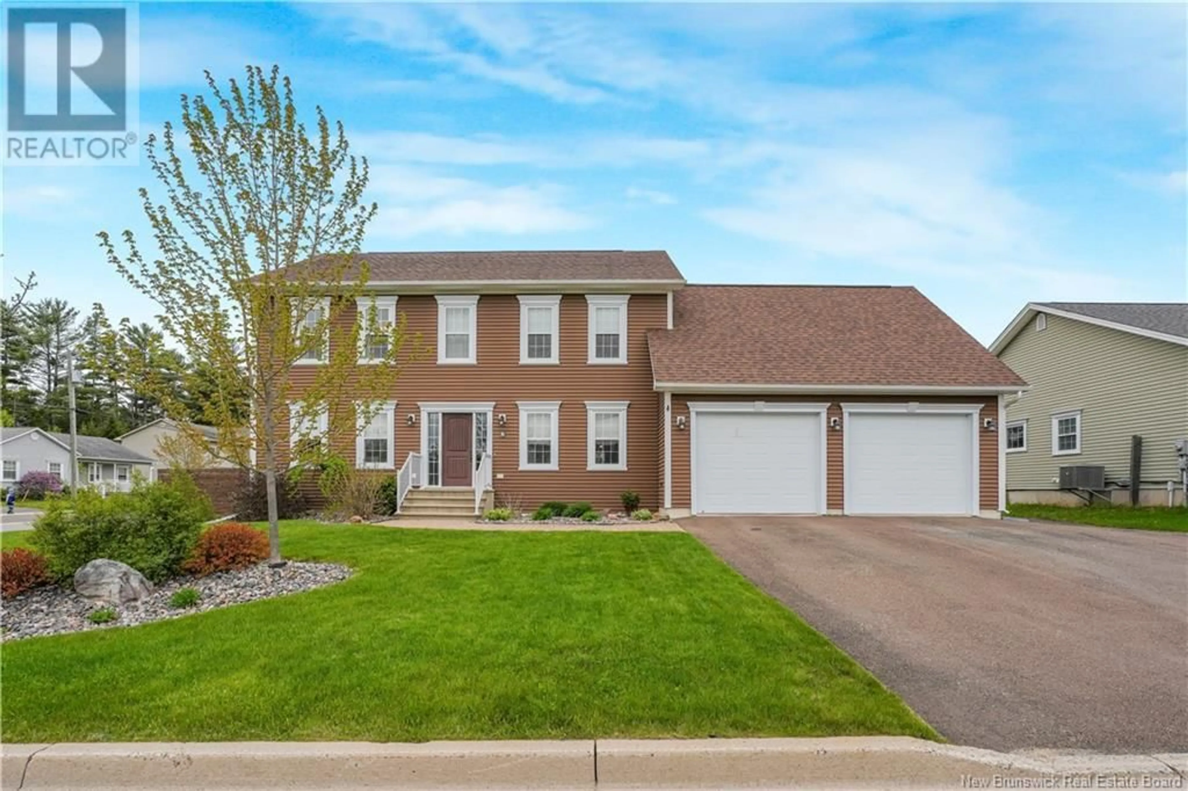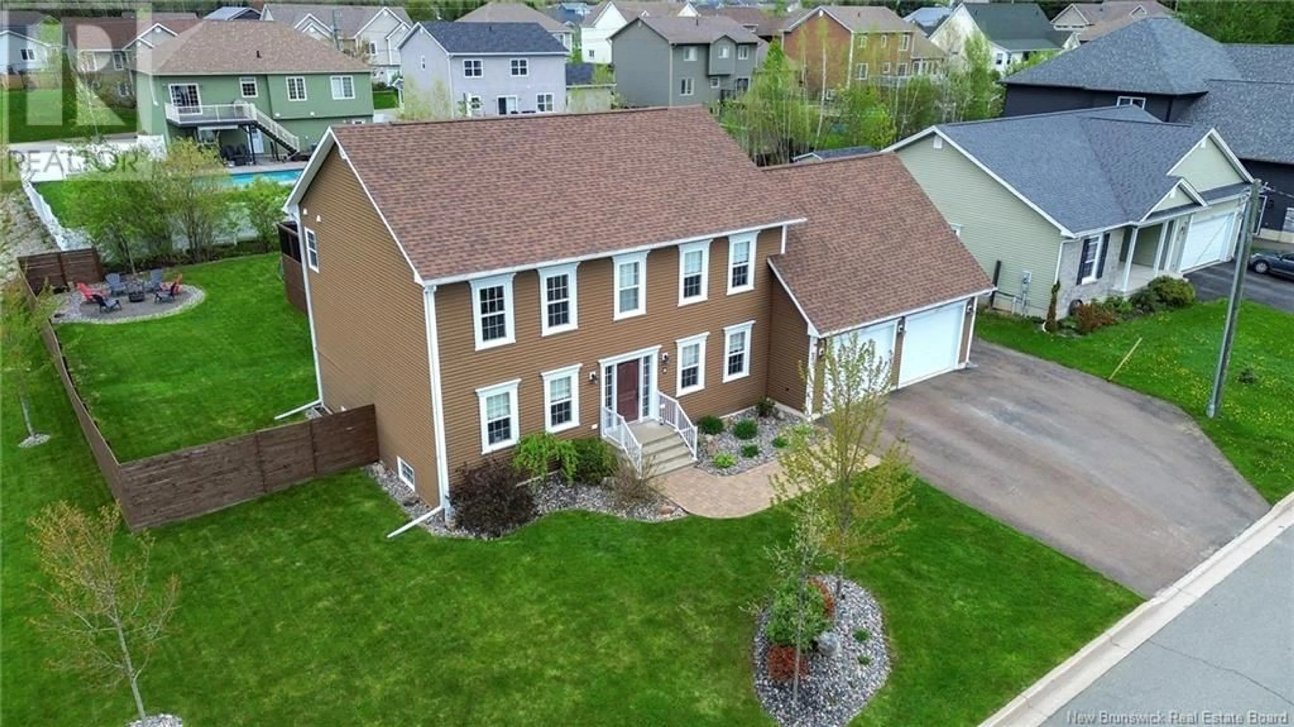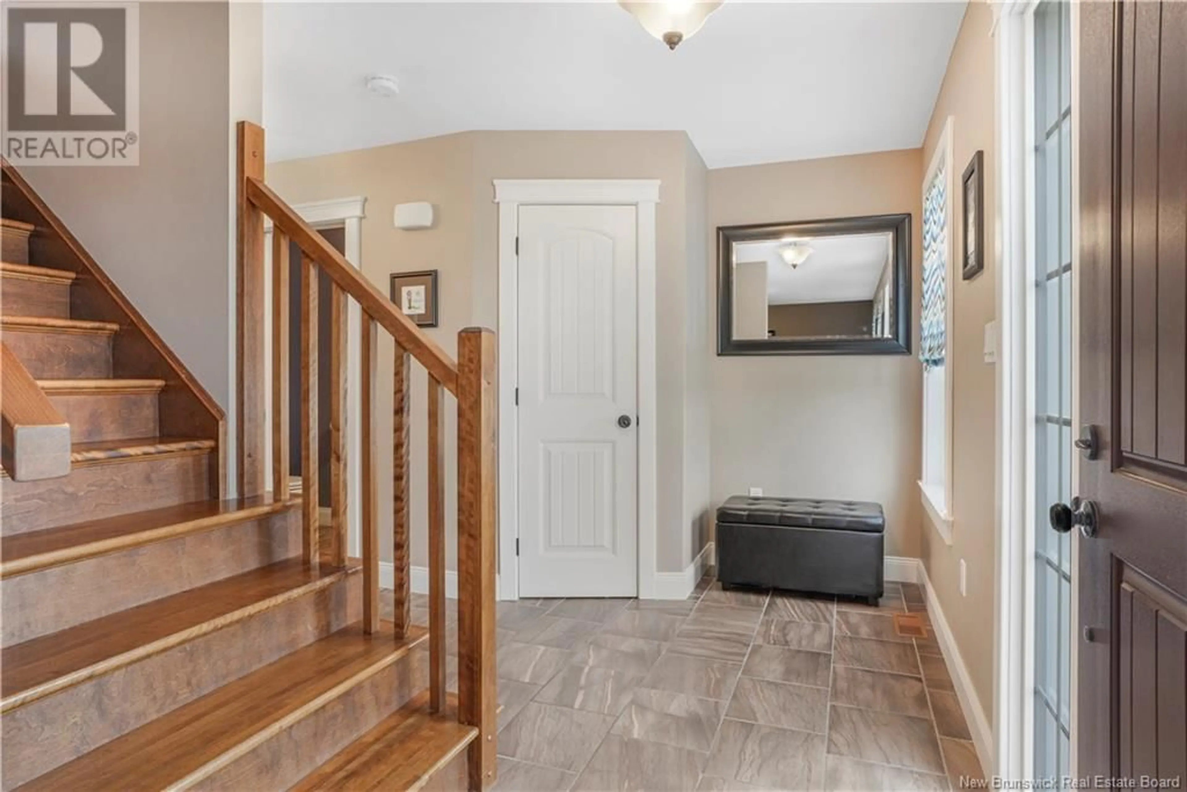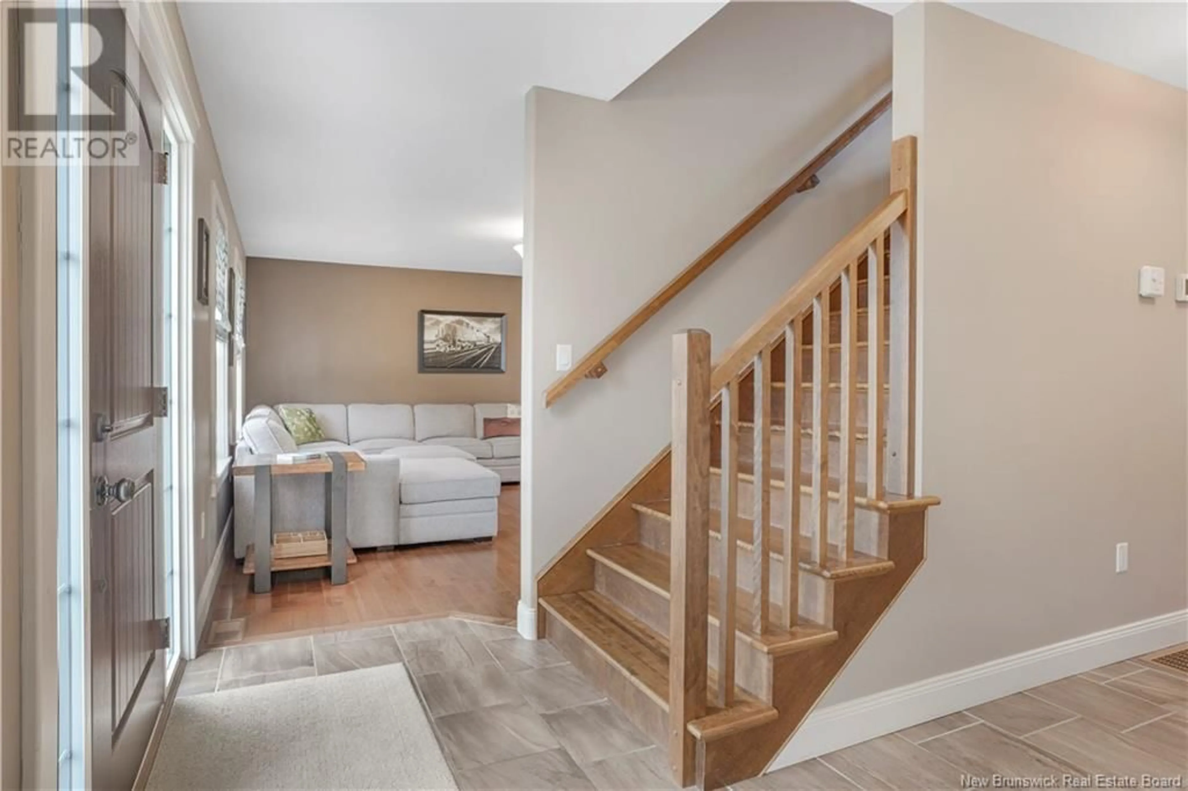5 LOUISE COURT, Fredericton, New Brunswick E5G5M5
Contact us about this property
Highlights
Estimated ValueThis is the price Wahi expects this property to sell for.
The calculation is powered by our Instant Home Value Estimate, which uses current market and property price trends to estimate your home’s value with a 90% accuracy rate.Not available
Price/Sqft$279/sqft
Est. Mortgage$3,006/mo
Tax Amount ()$7,789/yr
Days On Market1 day
Description
Stunning 2-storey home perfectly designed for a growing family! Sitting on a corner lot of a quiet court in one of the best family-friendly neighbourhoods, this home offers lots of space for everyone, both inside & out. The main level features a beautiful dark wood kitchen with prep island, open to the eat-in dining area with sliding patio doors to back deck & pool - flowing into the bright & spacious living room, great for entertaining! On this level you will also find a formal dining room (currently a cozy TV room), 1/2 bathroom, & a large mudroom with access to the massive attached garage. Upstairs has 3 large bedrooms, including a spacious primary with walk-in closet & luxurious ensuite featuring double vanity and a jetted tub. The main full bathroom, convenient laundry room, & a huge bonus room above the garage complete this level. The fully finished basement has 9 ceilings, luxury vinyl plank floors throughout and includes a 4th bedroom, the 3rd full bathroom, & a large tv/rec room perfect for a gym & kids zone. The oversized extended double car garage (25x35) is insulated, heated, & features 240V plug-in and has access to the private fully fenced-in & landscaped backyard oasis. Which features an above-ground pool, large custom deck with climbing wall & firepit area. Additional perks include: efficient ducted heat pump, reverse osmosis water system, newer appliances, hot tub hookup and close to the West Hills Golf Course. This home truly has it all! (id:39198)
Property Details
Interior
Features
Second level Floor
Bedroom
12'2'' x 10'6''Laundry room
7'8'' x 7'3''Ensuite
7'7'' x 12'6''Bonus Room
14'3'' x 25'0''Exterior
Features
Property History
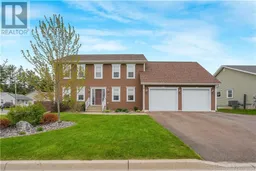 50
50
