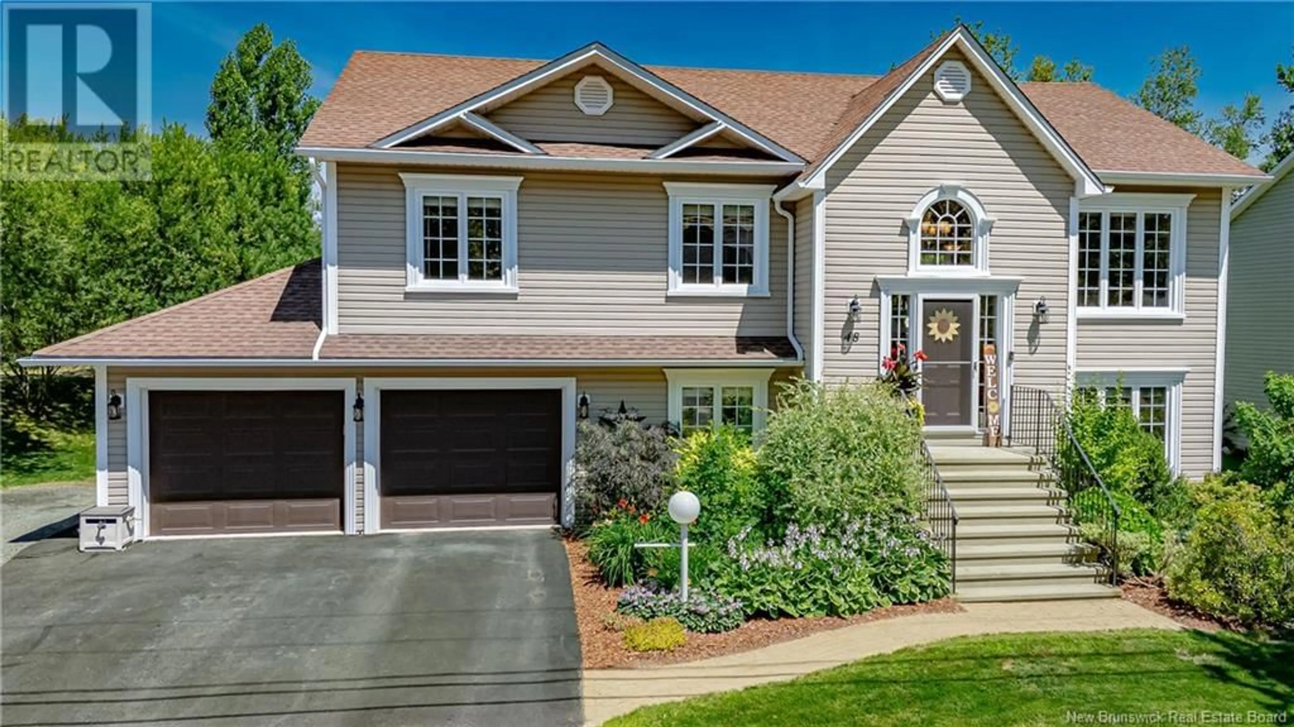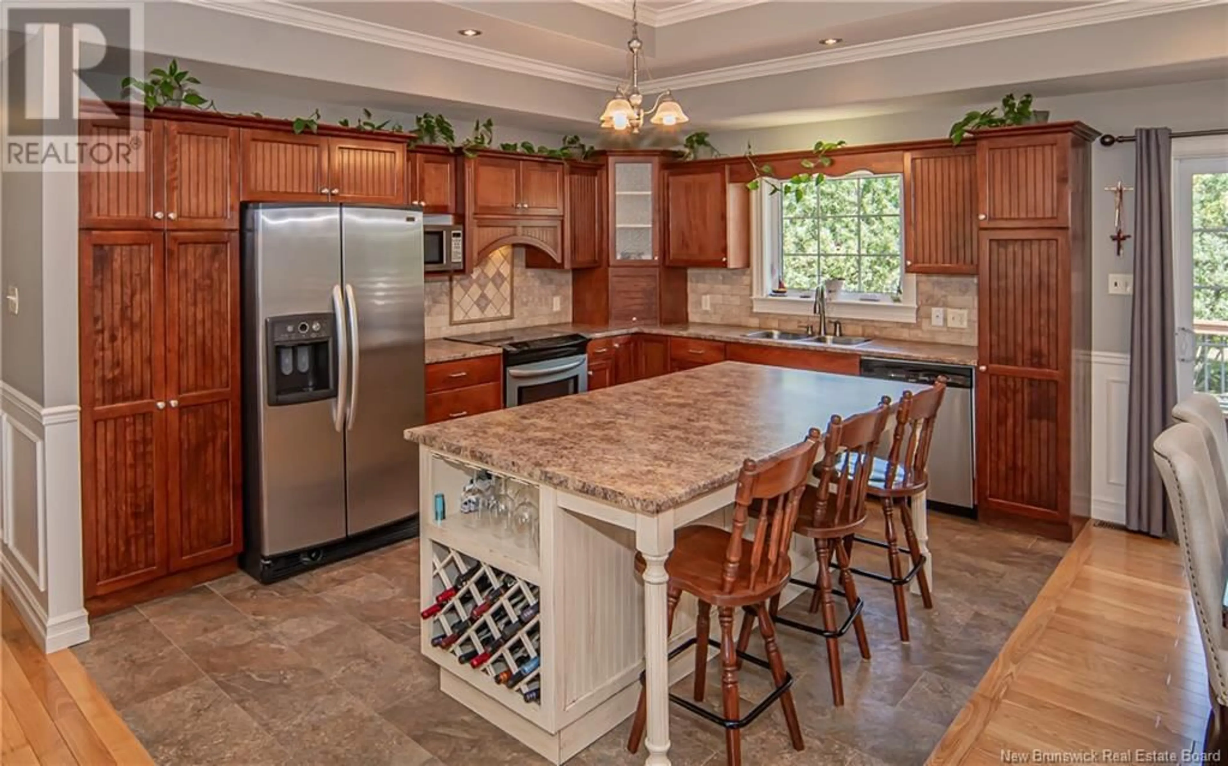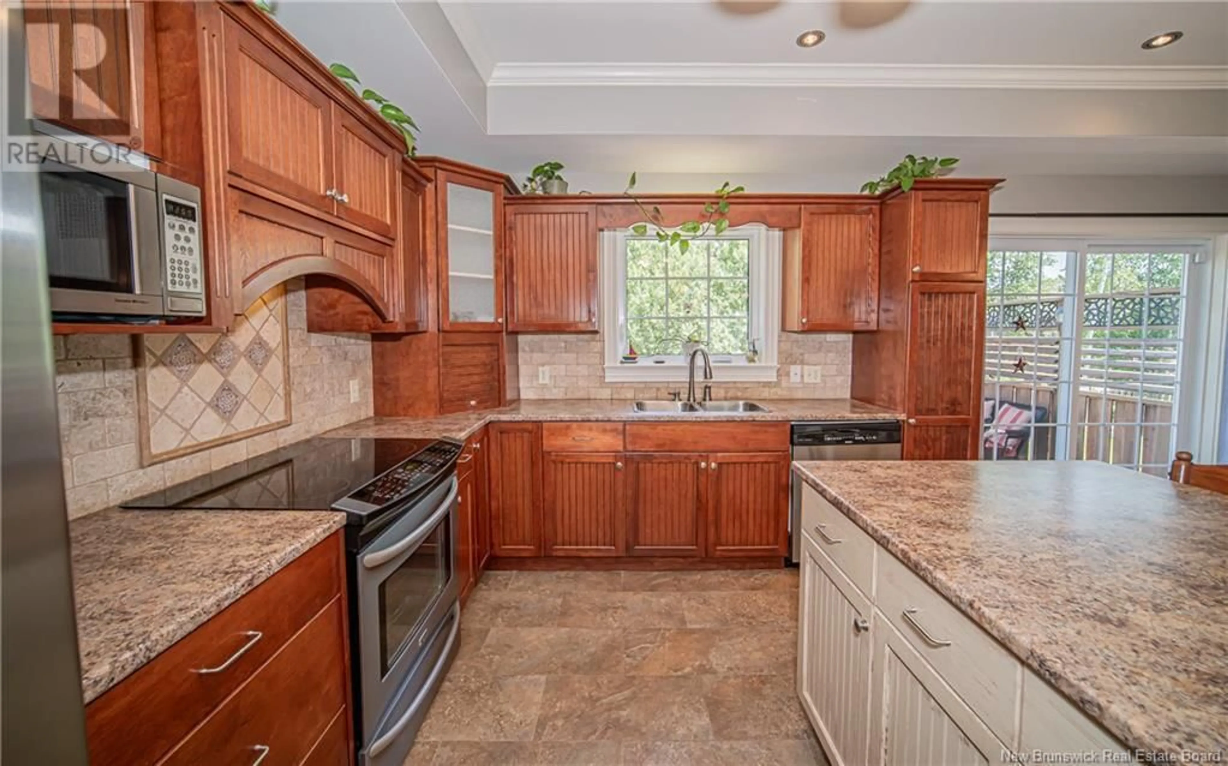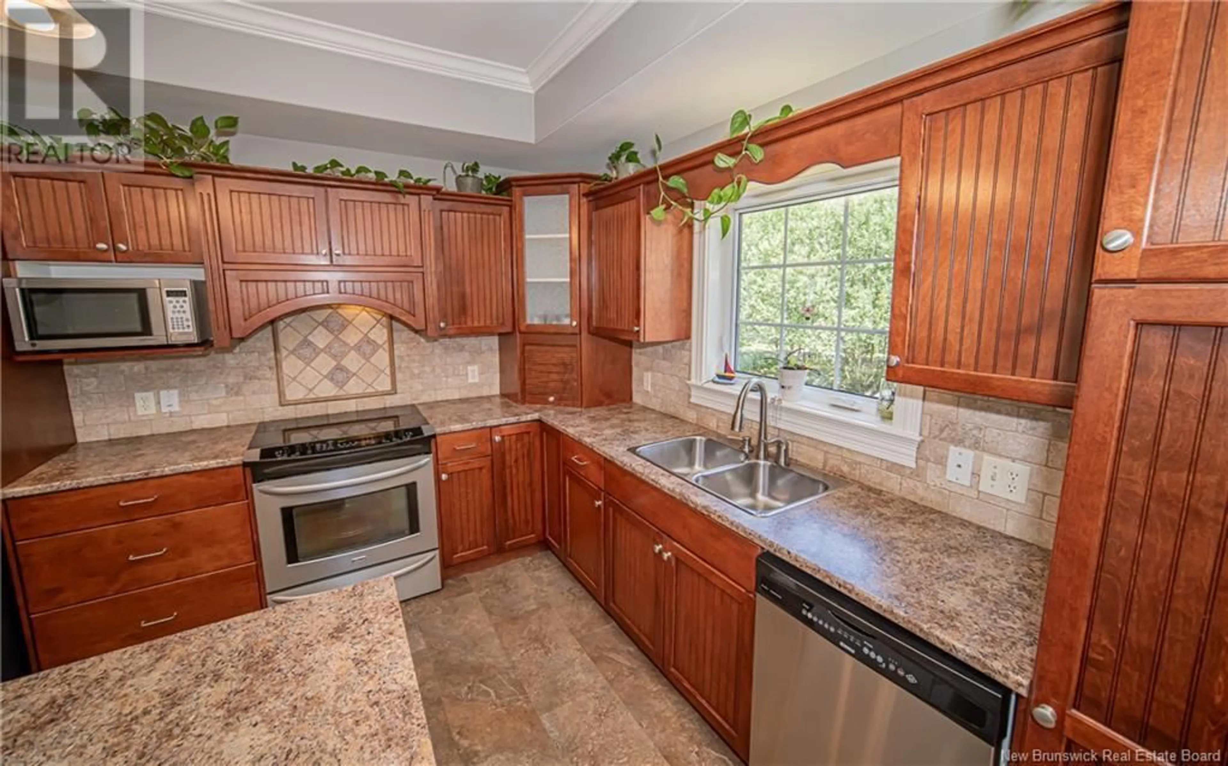48 PETERS DRIVE, Fredericton, New Brunswick E3A0L2
Contact us about this property
Highlights
Estimated valueThis is the price Wahi expects this property to sell for.
The calculation is powered by our Instant Home Value Estimate, which uses current market and property price trends to estimate your home’s value with a 90% accuracy rate.Not available
Price/Sqft$285/sqft
Monthly cost
Open Calculator
Description
Meticulously maintained, one-owner home in Brookside West neighbourhood. Offering 5 bedrooms and 3 full bathrooms, this property showcases true pride of ownership throughout. Step into bright and welcoming foyer with soaring ceilings and large windows that fill the space with natural light. The main living area features spacious open-concept kitchen and dining space, perfect for both entertaining and daily living. Kitchen is equipped with rich wood cabinetry, stainless steel appliances, a large centre island with built-in wine storage, and beautiful tray ceiling that adds architectural interest. Dining area opens to private back deck, complete with pergola-covered hot tub - your own backyard retreat. Primary suite includes walk-in closet and ensuite bathroom with corner soaker tub and separate shower. Two additional bedrooms and second full bath complete this level. Lower level offers even more living space with cozy family room featuring fireplace, 4th & 5th bedrooms, 3rd full bath, and bright, functional laundry room with outside access - ideal for active families. Home is equipped with efficient natural gas forced air heating and cooling, ensuring year-round comfort. Outside, youll find exceptional curb appeal with manicured landscaping, lush green lawn, and double attached garage with utility room/workshop. This property has been lovingly cared for and it shows in every detail. Fantastic location - near golf course, shopping & restaurants. (id:39198)
Property Details
Interior
Features
Basement Floor
Utility room
23'2'' x 6'7''Laundry room
9'9'' x 10'7''Bath (# pieces 1-6)
9'9'' x 7'0''Bedroom
14'3'' x 10'7''Property History
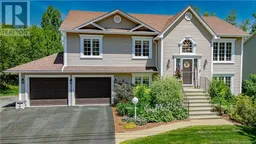 48
48
