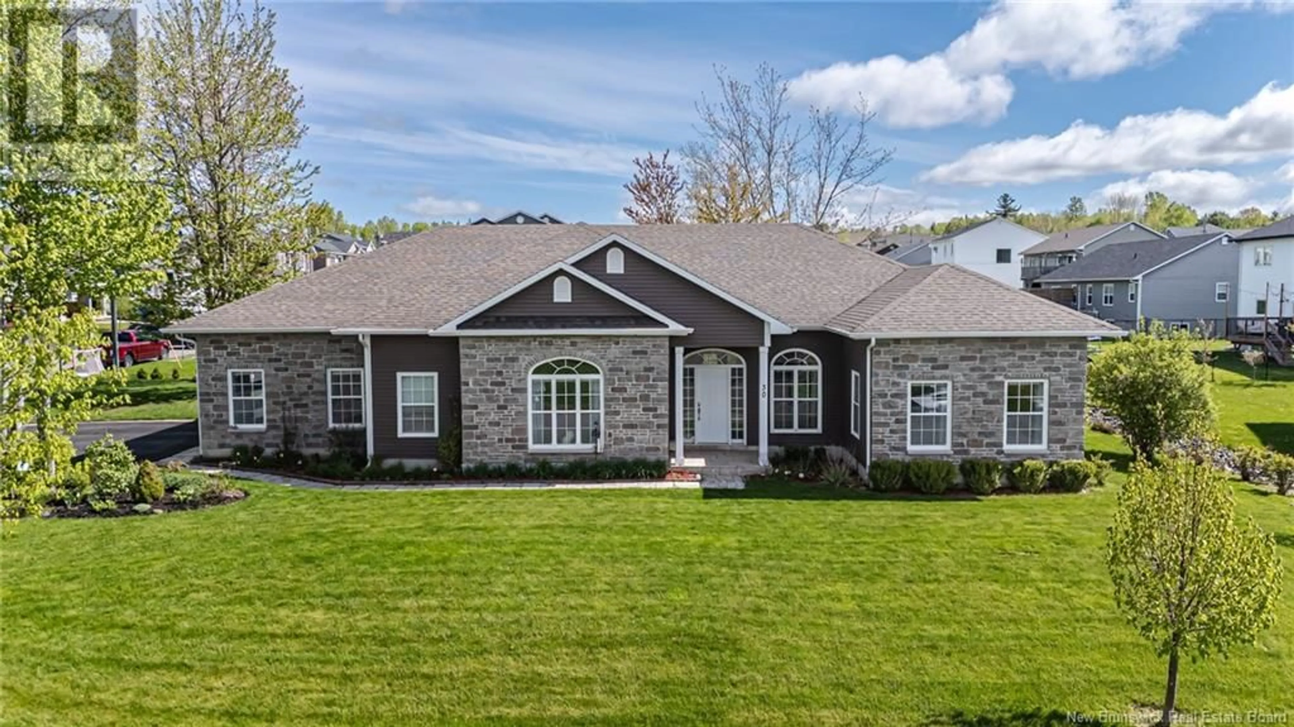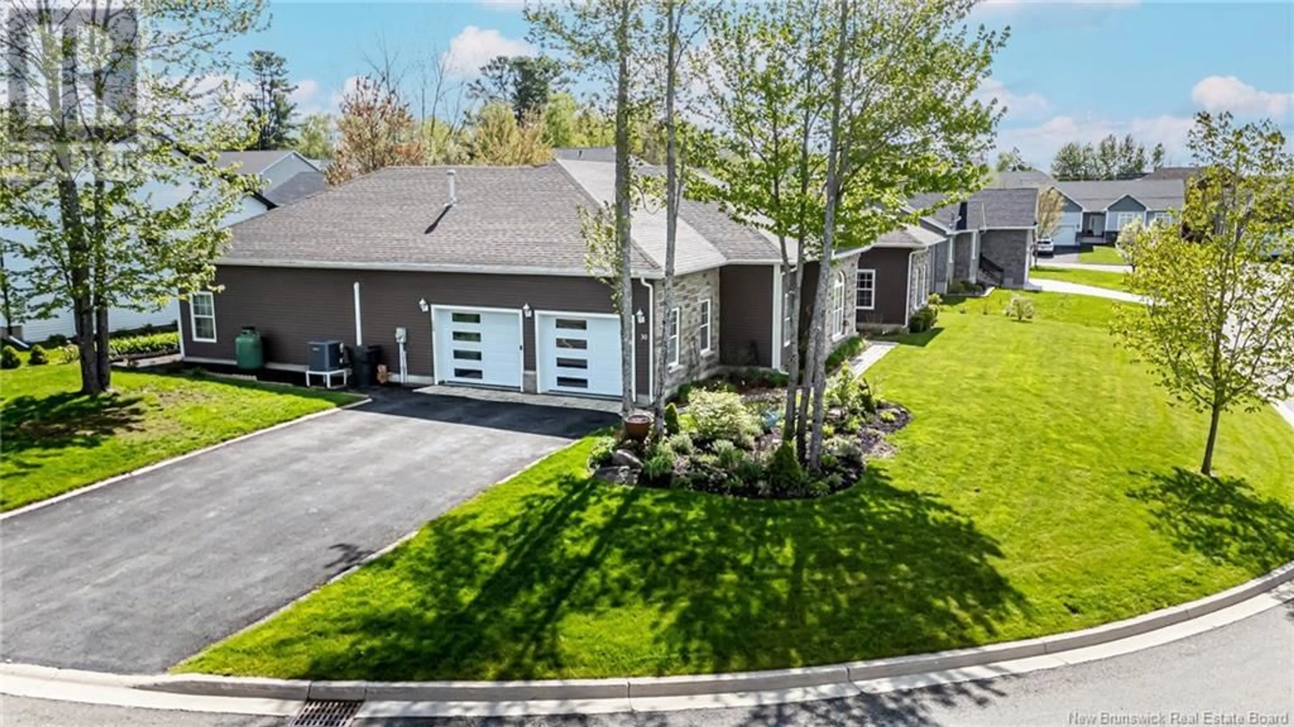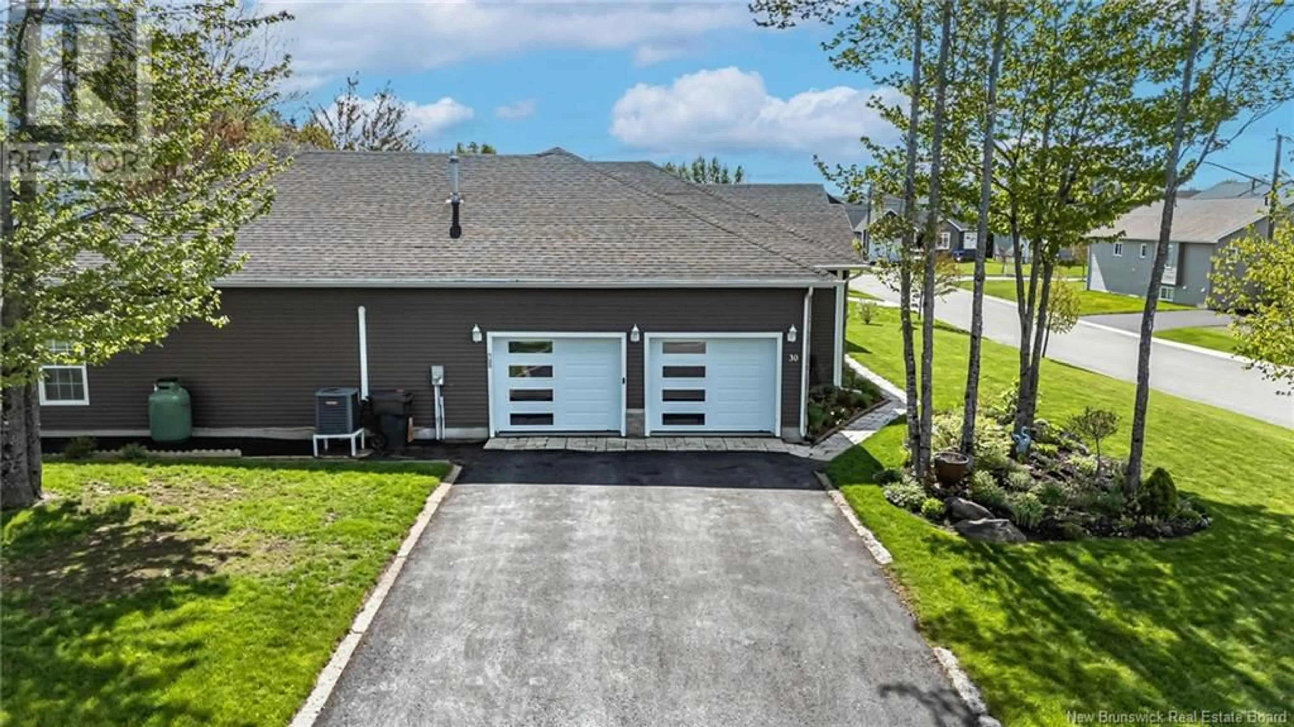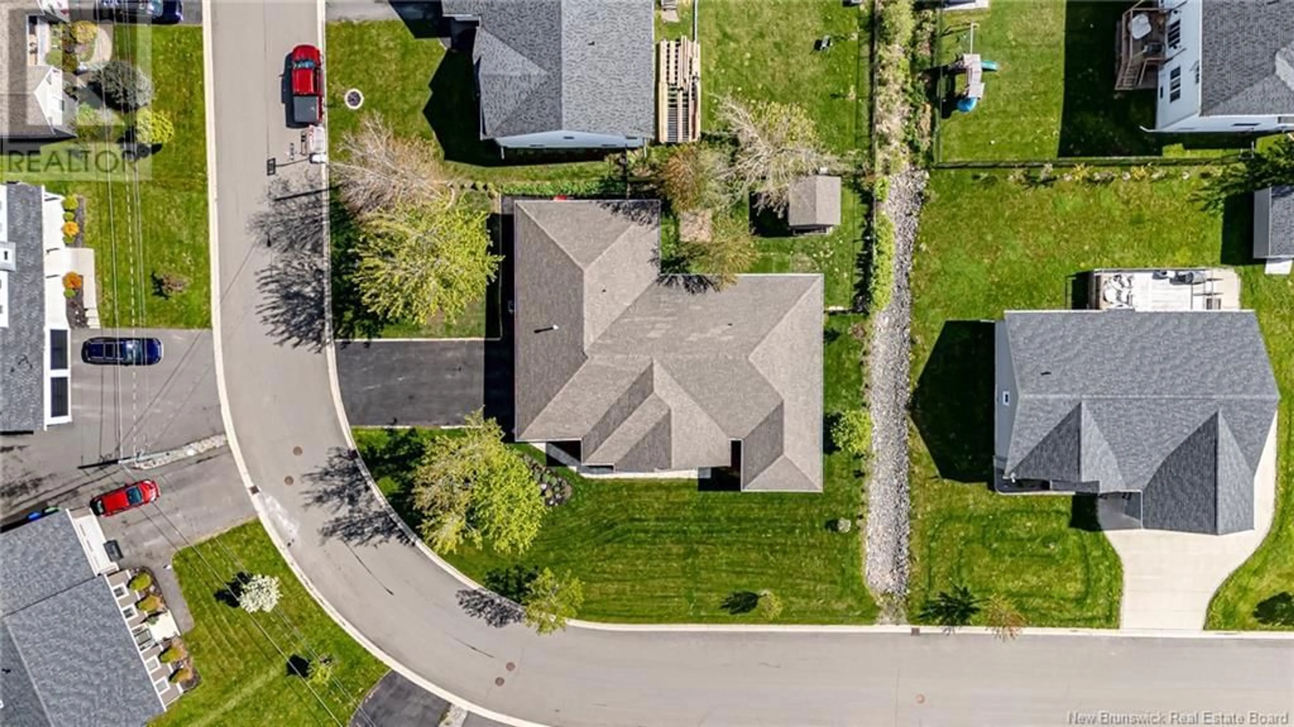30 REBA CRESCENT, Fredericton, New Brunswick E3G0B5
Contact us about this property
Highlights
Estimated ValueThis is the price Wahi expects this property to sell for.
The calculation is powered by our Instant Home Value Estimate, which uses current market and property price trends to estimate your home’s value with a 90% accuracy rate.Not available
Price/Sqft$254/sqft
Est. Mortgage$2,533/mo
Tax Amount ()$7,354/yr
Days On Market1 day
Description
Welcome to this beautifully maintained bungalow offering the ease and convenience of one-level living on a slab with a full ICF systemno stairs, no basement, and low-maintenance comfort. This home is ideal for downsizers, first-time buyers, or anyone seeking accessible, efficient living. Step inside to find a warm, inviting layout featuring a spacious living room, bright windows, and an open flow to the eat-in dining area and kitchen. The kitchen has SS appliances, a center island, ample cabinetry, and counter space, making daily meals and entertaining a breeze. Adjacent to this space is the formal dining room for those larger gatherings. Down the hall, you'll find two generous bedrooms and a bathroom with a walk-in shower. Located at the opposite end of the home is the primary bedroom, highlighted by a walk-in closet and full ensuite featuring a free-standing soaker tub and walk-in glass panel shower. A separate laundry room that adds function without sacrificing living space completes this end of the home. The double-attached double garage is complete with a strong-bond epoxy floor, Grizzl-E Level 2 Charger, and a dog wash station. Outside, enjoy a fenced-in back yard with a covered porch area that is great for entertaining or relaxing. Located in a quiet neighbourhood close to amenities, parks, and services, this home combines practicality with charm. (id:39198)
Property Details
Interior
Features
Main level Floor
Bedroom
12'0'' x 12'10''Bath (# pieces 1-6)
8'10'' x 7'8''Bedroom
16'6'' x 12'11''Other
6'3'' x 12'7''Property History
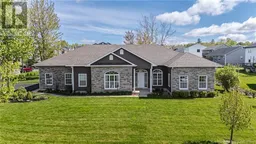 35
35
