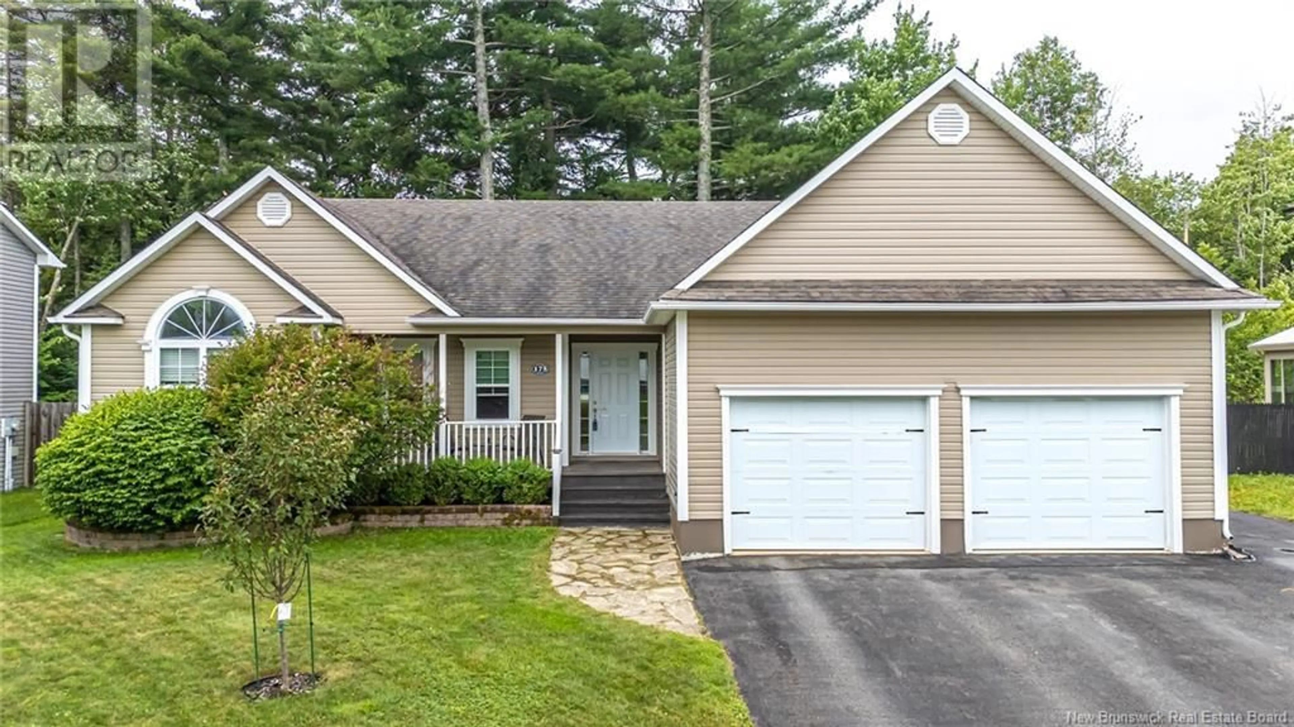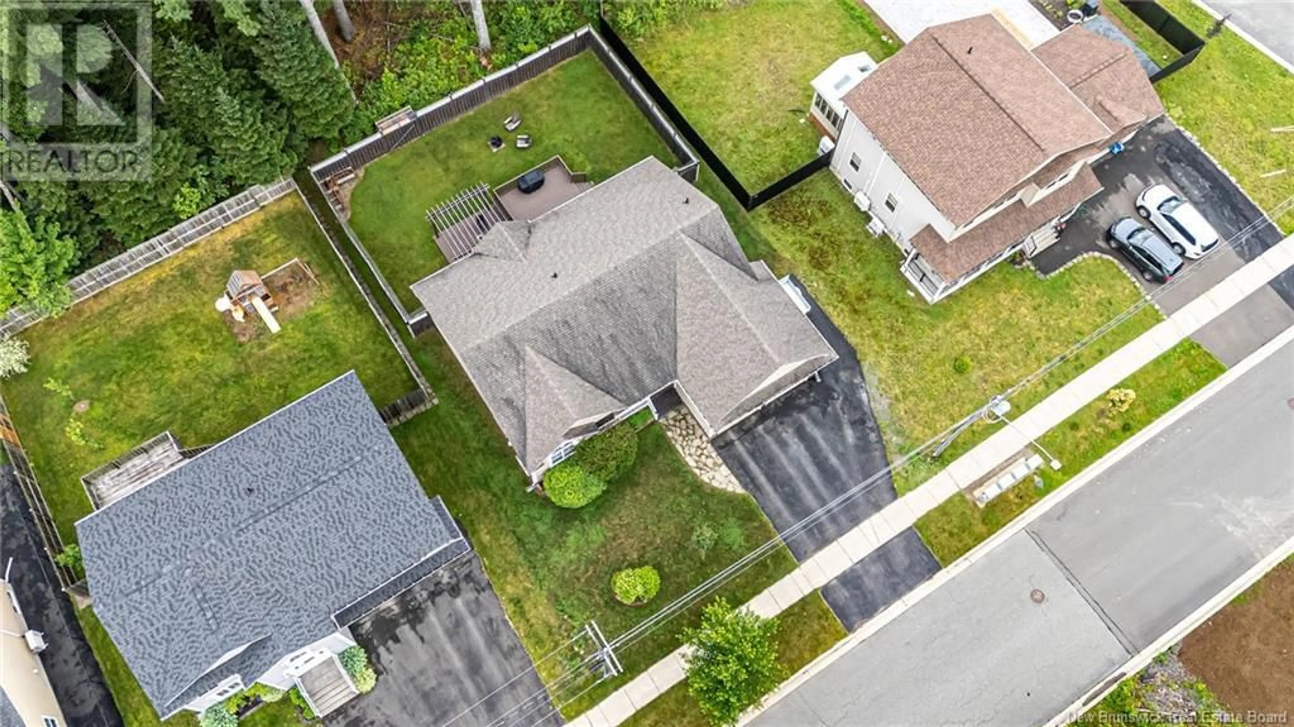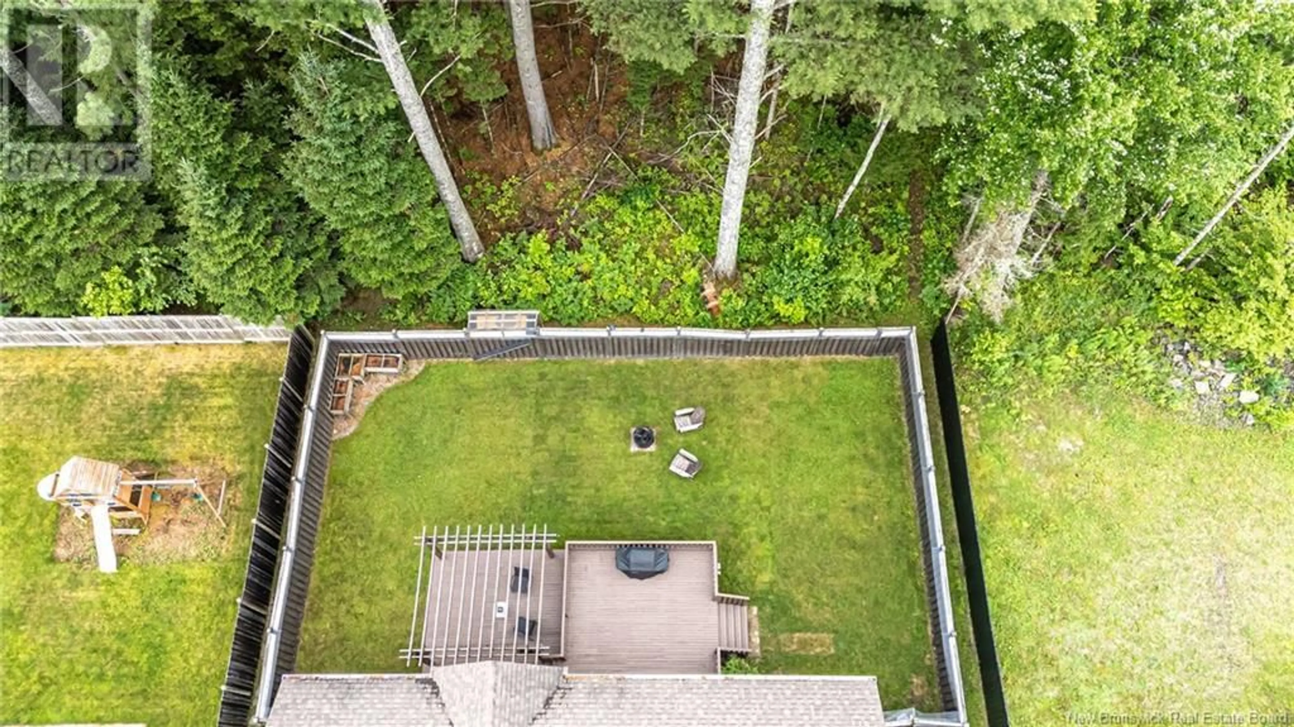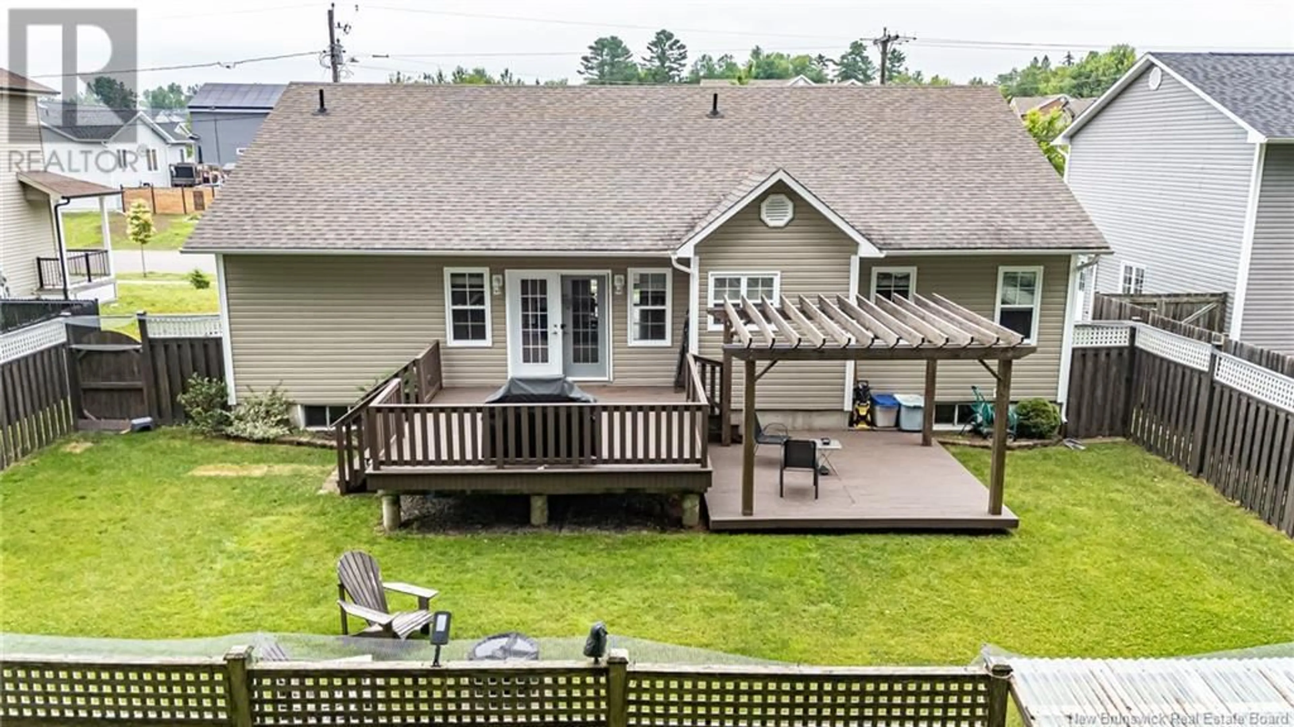175 PETERS DRIVE, Fredericton, New Brunswick E3A0G7
Contact us about this property
Highlights
Estimated valueThis is the price Wahi expects this property to sell for.
The calculation is powered by our Instant Home Value Estimate, which uses current market and property price trends to estimate your home’s value with a 90% accuracy rate.Not available
Price/Sqft$352/sqft
Monthly cost
Open Calculator
Description
Located in Brookside West, this warm, spacious home offers the perfect blend of community charm and private retreat. Step into the heart of the home an open-concept space that creates a warm, welcoming vibe. The living room flows effortlessly into a dining area perfect for everything from family dinners to weekend brunches with friends. Overlooking it all is a kitchen designed to keep you connected while you cook, featuring warm, natural birch cabinetry, ample counter space, a center island, and a layout that makes meal prep a breeze. To one side, retreat into your sprawling primary suite featuring a walk-in closet and ensuite with a deep soaker tub and separate stand-up shower. Two more bedrooms and a main bath mean everyone has their own space to recharge. Off the garage, youll discover a mudroom area with main-floor laundry, a handy half bath, and storage to keep life organized. Head downstairs and youll find even more surprises. Cozy up with a book in the reading nook, host movie marathons in the massive family room (plumbed for a wet bar!), or break a sweat in the dedicated gym complete with an egress window if youd prefer a 5th bedroom instead. Theres also a 4th bedroom, full bath, and plenty of storage. When youre ready for fresh air, step through the garden doors onto your huge back deck. The fenced-in yard backs onto a wooded area offering even more privacy. Completing this home is a forced air heat pump that helps keep you comfortable all year long. (id:39198)
Property Details
Interior
Features
Basement Floor
Storage
12'5'' x 31'3''Exercise room
18'2'' x 16'1''Bath (# pieces 1-6)
9'8'' x 5'4''Bedroom
13'2'' x 11'6''Property History
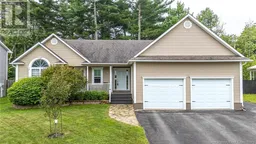 28
28
