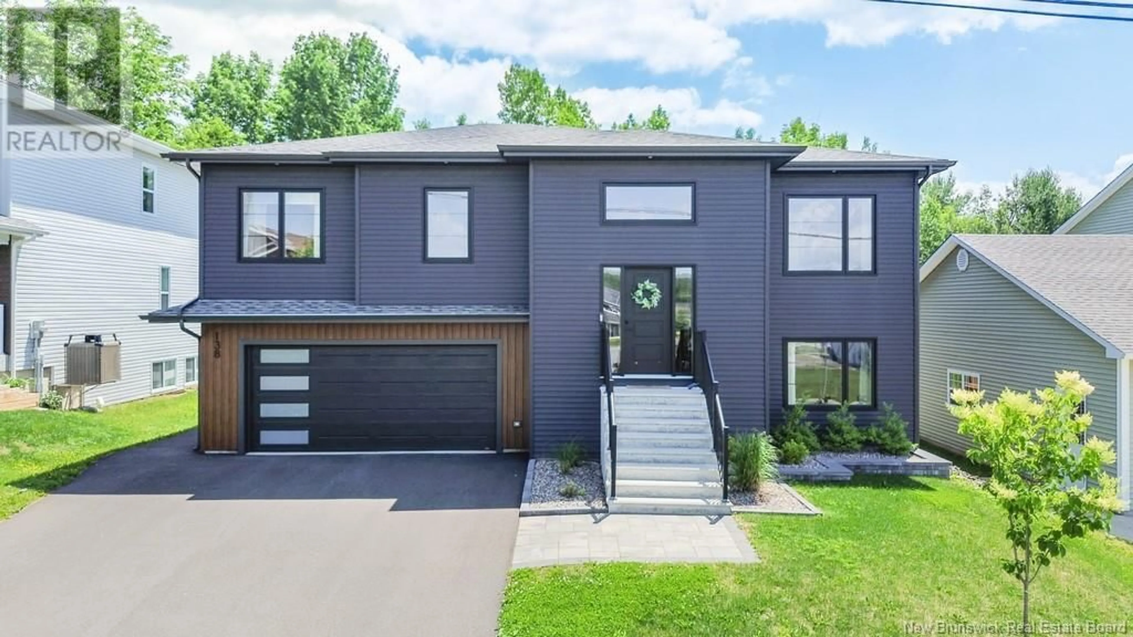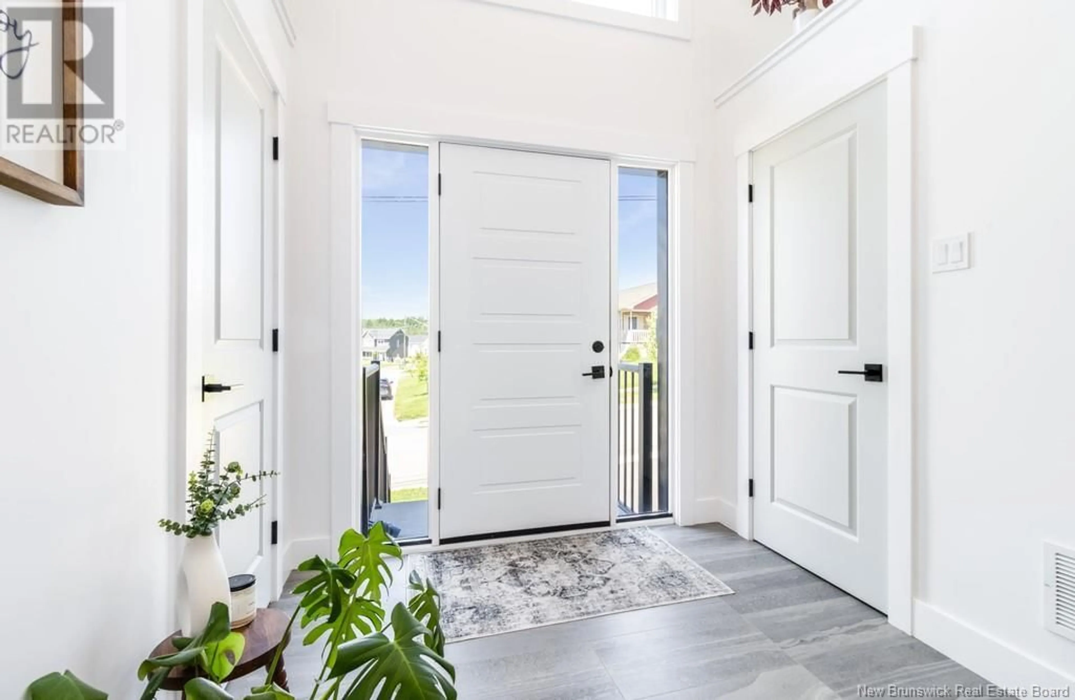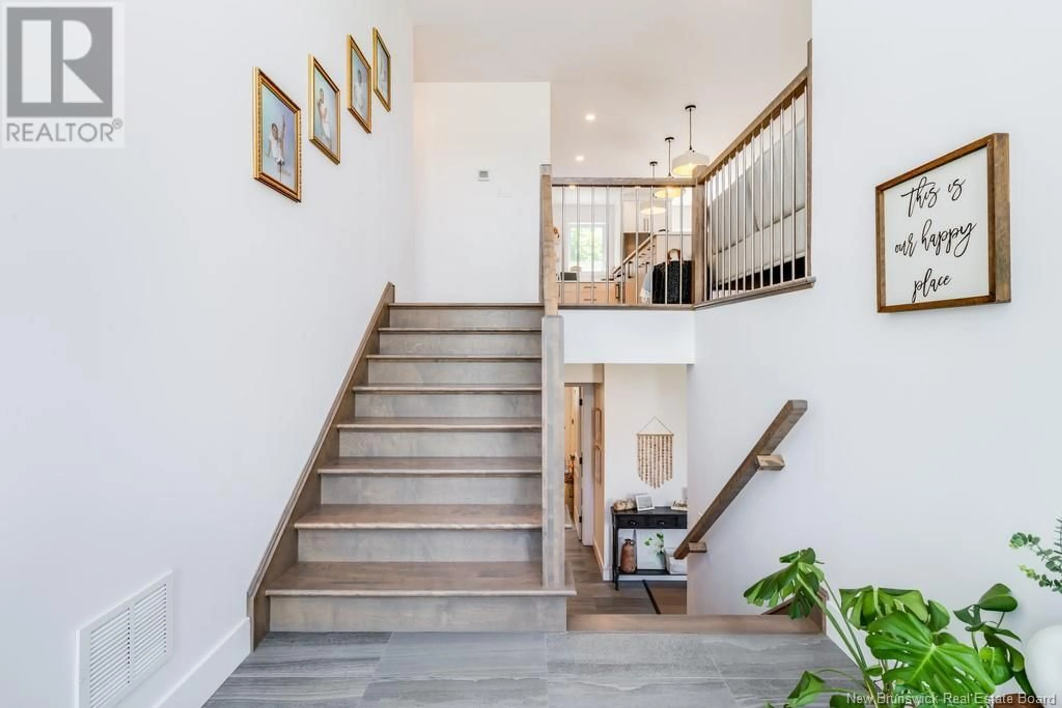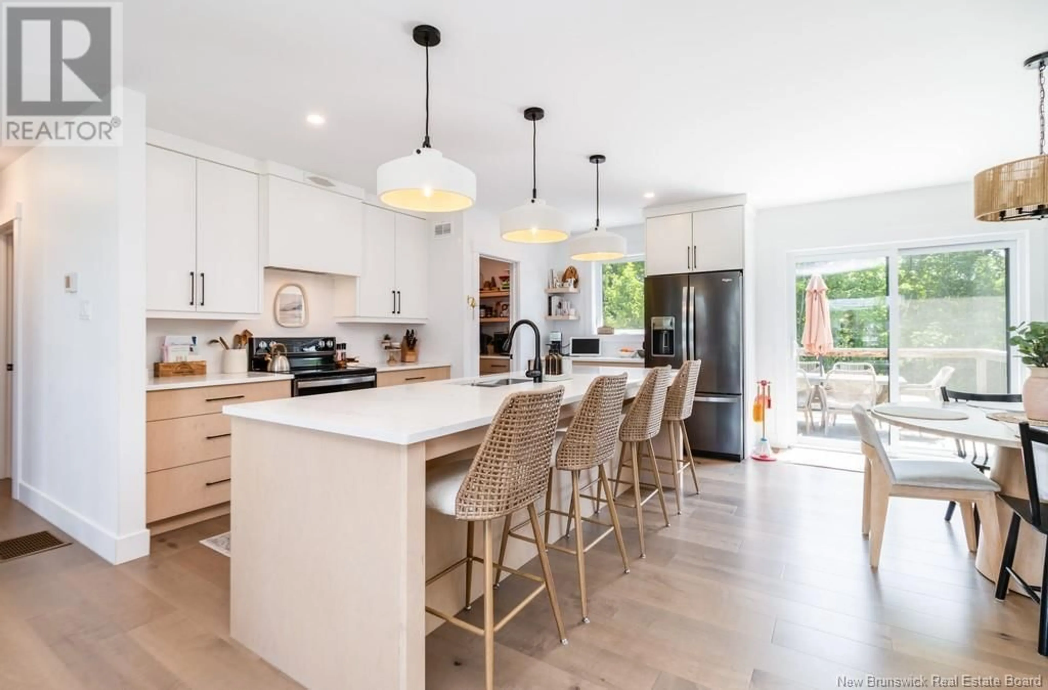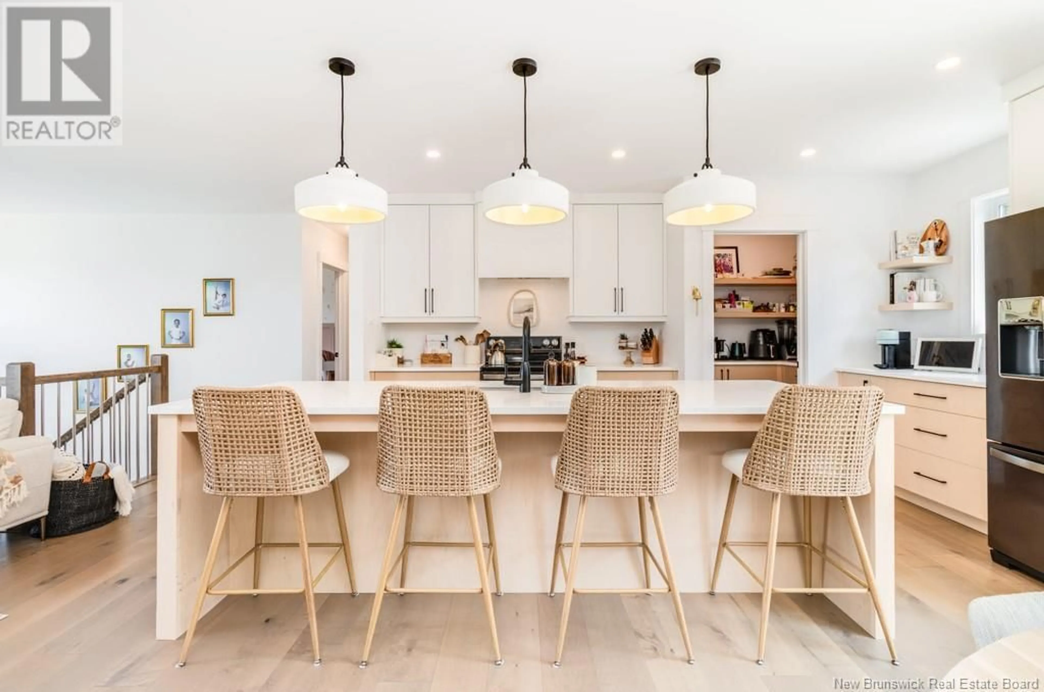138 MITCHELL WAYNE, Fredericton, New Brunswick E3G5M6
Contact us about this property
Highlights
Estimated valueThis is the price Wahi expects this property to sell for.
The calculation is powered by our Instant Home Value Estimate, which uses current market and property price trends to estimate your home’s value with a 90% accuracy rate.Not available
Price/Sqft$323/sqft
Monthly cost
Open Calculator
Description
This executive split-entry home on grade offers modern living at its finest in a welcoming family neighbourhood. Built in 2022, it showcases sleek, contemporary finishes throughout and is set on a professionally landscaped lot with striking hardscape, the backyard features a concrete pad with a premium basketball netperfect for shooting hoops, or alternatively for setting up a seasonal hockey rink, or relaxing under a gazebo. Inside, the modern kitchen features flat-panel cabinetry, quartz countertops, a large island, and a walk-in pantry with built-ins. The upper level includes three spacious bedrooms and two full bathrooms. The primary suite is a standout with custom built-ins and a spa-inspired ensuite bathroom complete with freestanding tub, tiled glass shower, double vanity, and a specialized toilet. The lower level includes a fourth bedroom, a full bathroom with laundry, a mudroom, and a bright family roomideal for guests or a growing family. The finished garage offers ample storage space, including a mechanical room. The home is equipped with central air conditioning and heating keeping the home comfortable year-round. Along with the thoughtful layout, family friendly neighbourhood and high-end features, this home is zoned for the brand new Sunset Acres Elementary School opening Fall 2025. Its perfect for everyday living! (id:39198)
Property Details
Interior
Features
Second level Floor
4pc Bathroom
5'10'' x 10'0''Bedroom
11'6'' x 11'0''Bedroom
11'6'' x 10'0''Other
10' x 10'6''Property History
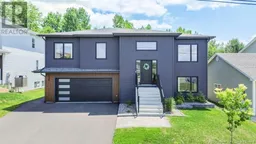 50
50
