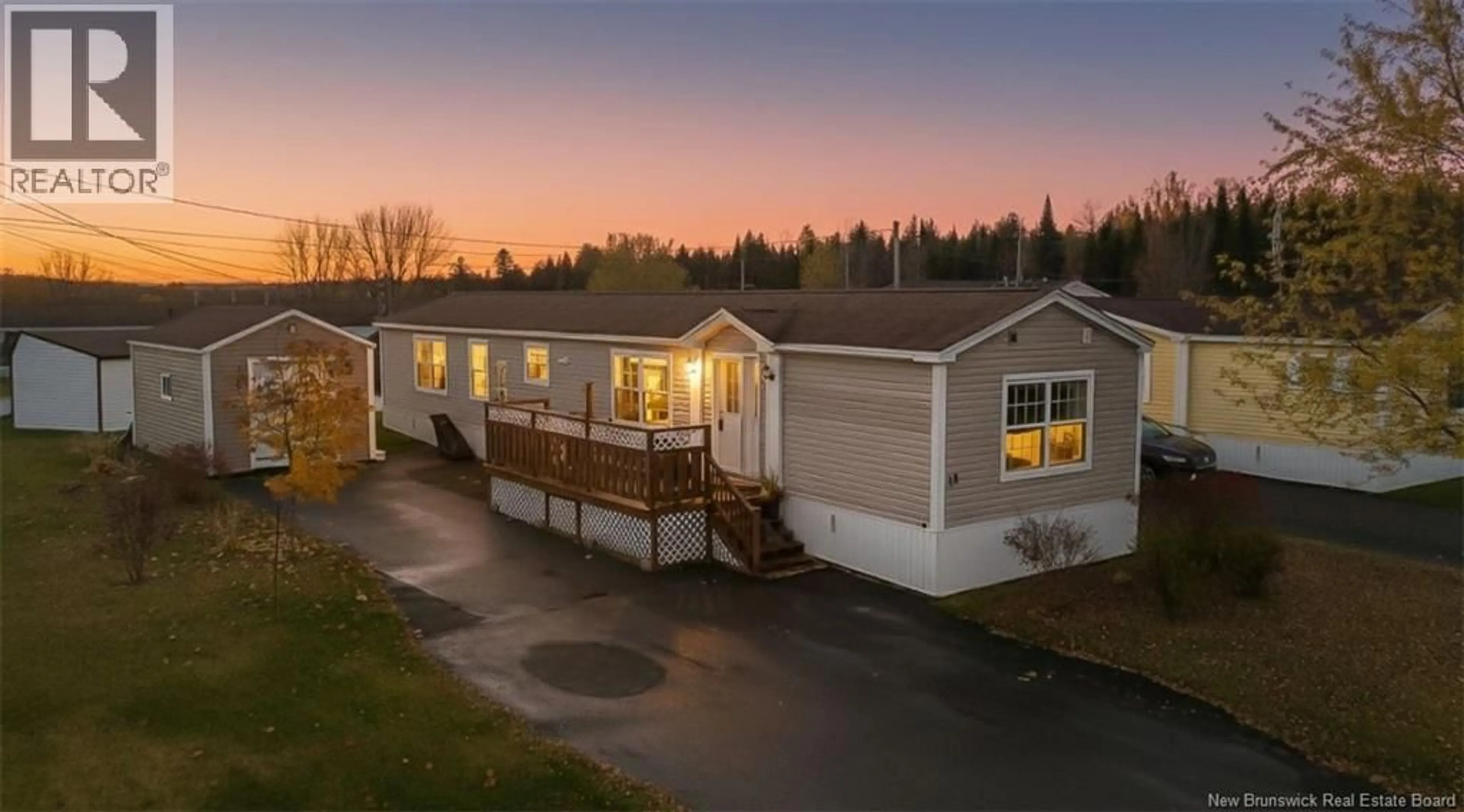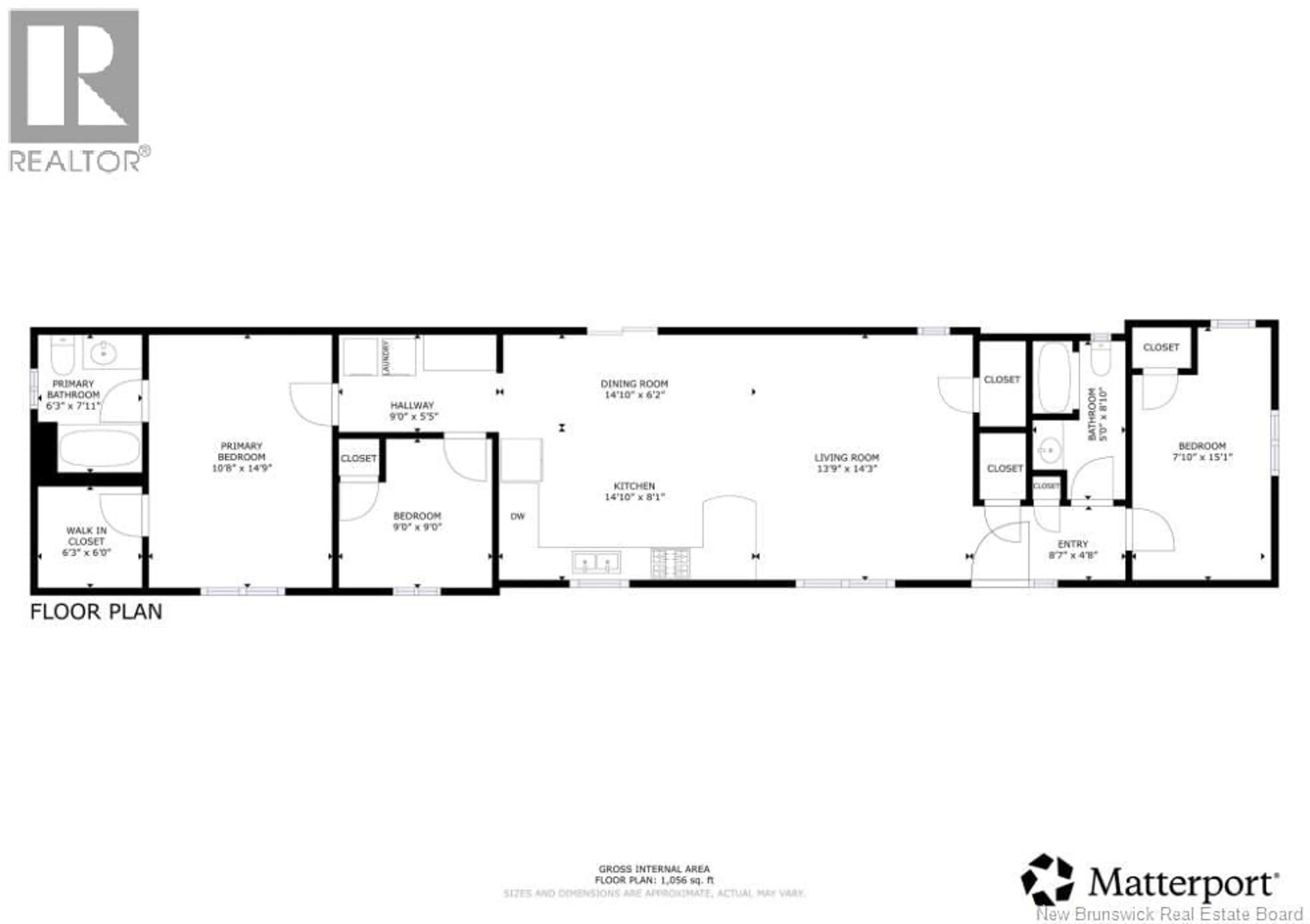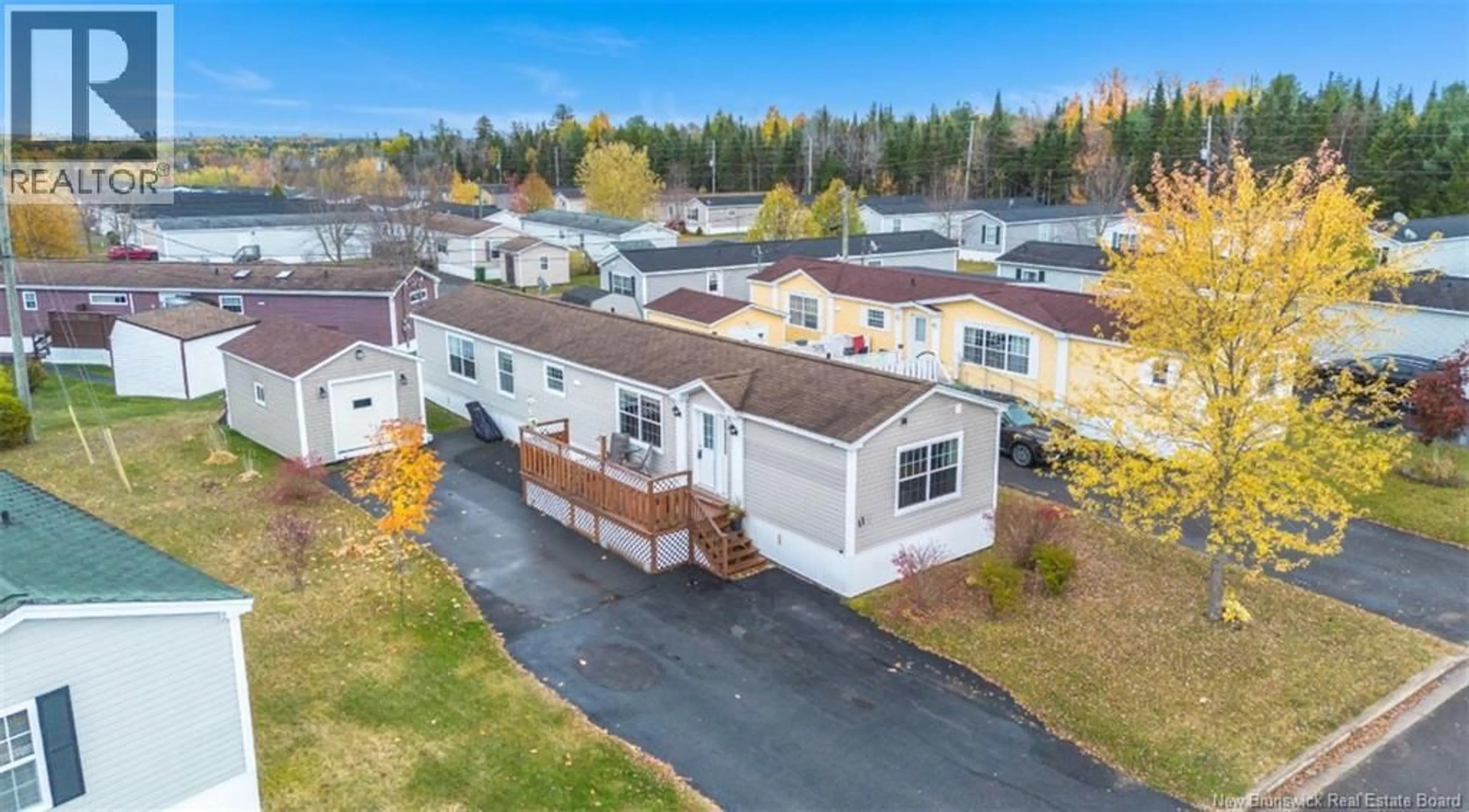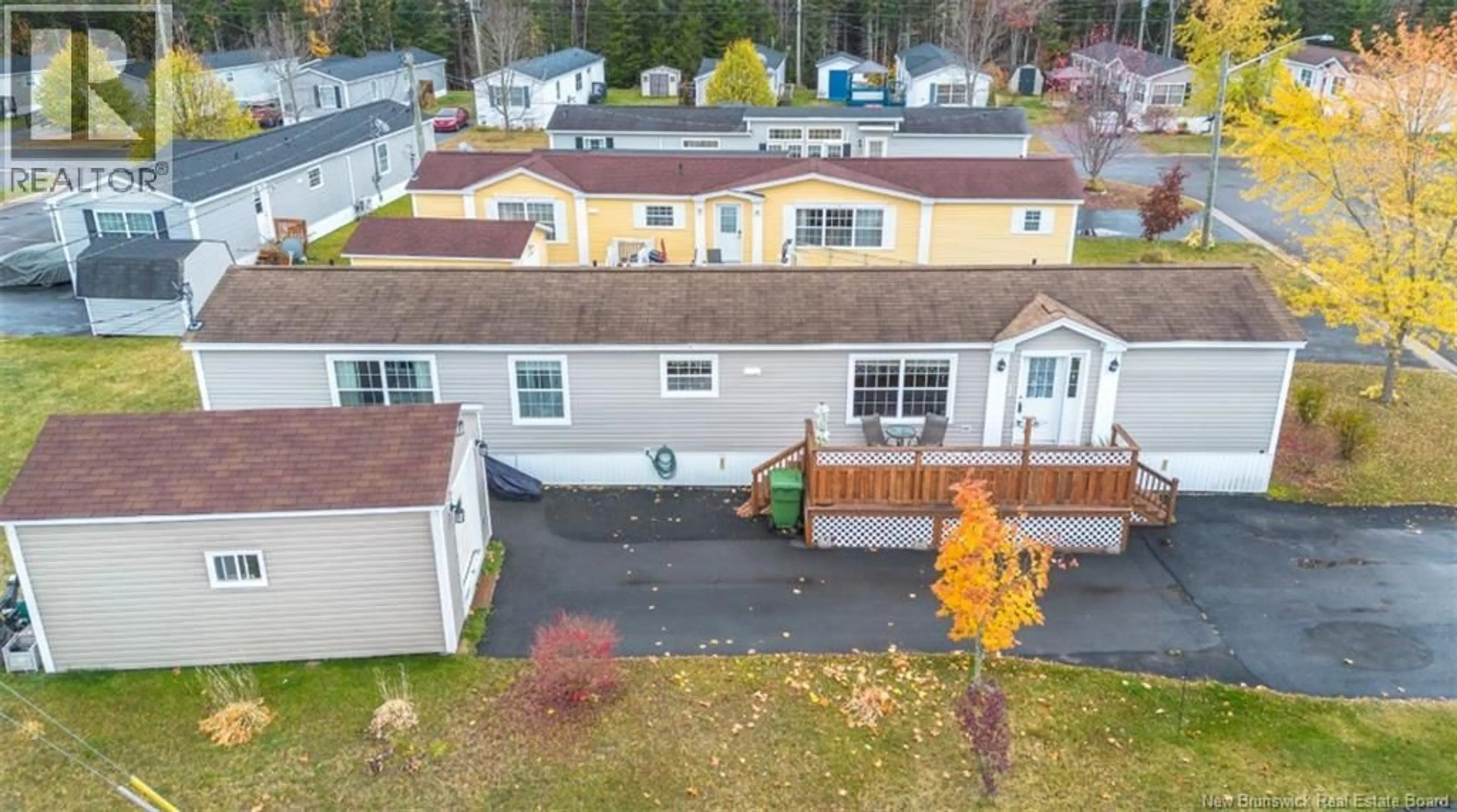11 STEWART, Fredericton, New Brunswick E3A3V4
Contact us about this property
Highlights
Estimated valueThis is the price Wahi expects this property to sell for.
The calculation is powered by our Instant Home Value Estimate, which uses current market and property price trends to estimate your home’s value with a 90% accuracy rate.Not available
Price/Sqft$189/sqft
Monthly cost
Open Calculator
Description
Immaculate and spacious, this custom-ordered home (new in 2008) offers one of the largest floor plans in popular Heron Springs off Brookside just steps from West Hills Golf Course. Ideally situated on a quiet side street, this two-owner property has been beautifully maintained and thoughtfully designed for comfortable living and entertaining. The open-concept kitchen and living area is the heart of the home, featuring stunning raised-panel cabinetry, a corner glass display cabinet, dishwasher, plenty of dining space, and patio doors leading to a future deck. The living room boasts bamboo flooring, oversized double windows, and an inviting entryway. The primary bedroom includes hardwood floors, a spacious walk-in closet, and a private ensuite with a large vanity, whirlpool tub, and a ceramic tile enclosure. Two additional bedrooms offer flexibility for family, guests, or a home office. The main bath features a full tub/shower and generous vanity. A matching storage shed, new ductless heat pump, and quiet location add to the appeal of this beautiful property. Move-in ready, meticulously cared for, and full of natural light this is the one youve been waiting for. (id:39198)
Property Details
Interior
Features
Main level Floor
Bedroom
9'0'' x 9'0''Ensuite
7'11'' x 6'3''Primary Bedroom
10'8'' x 14'9''Dining room
6'2'' x 14'10''Property History
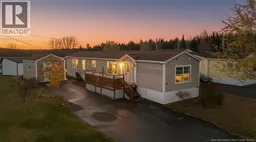 36
36
