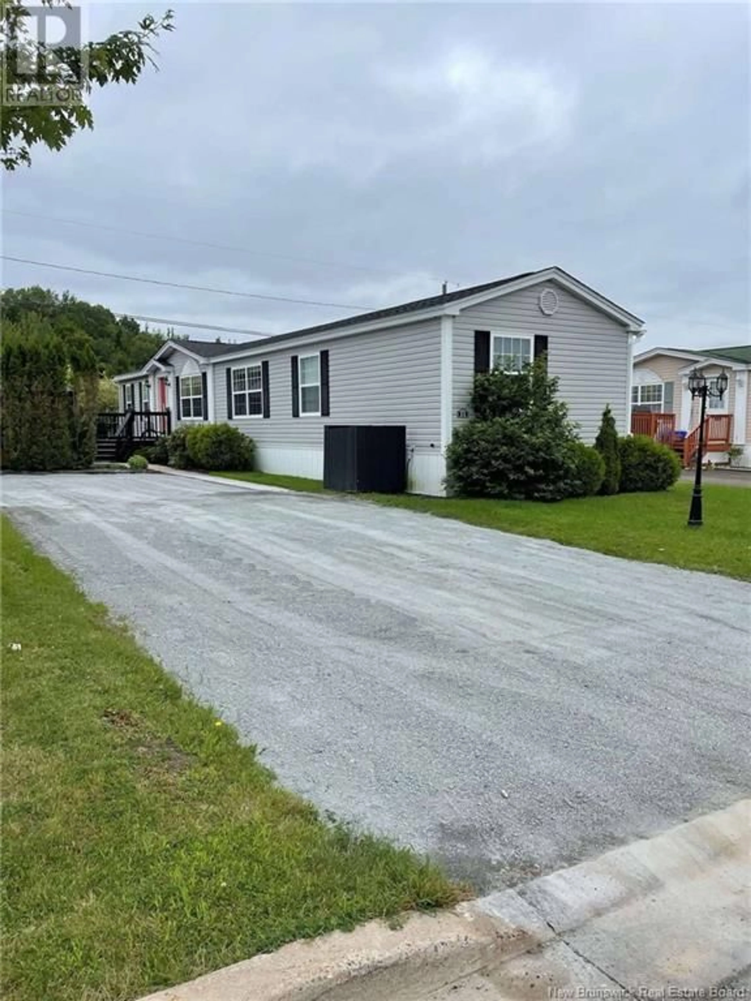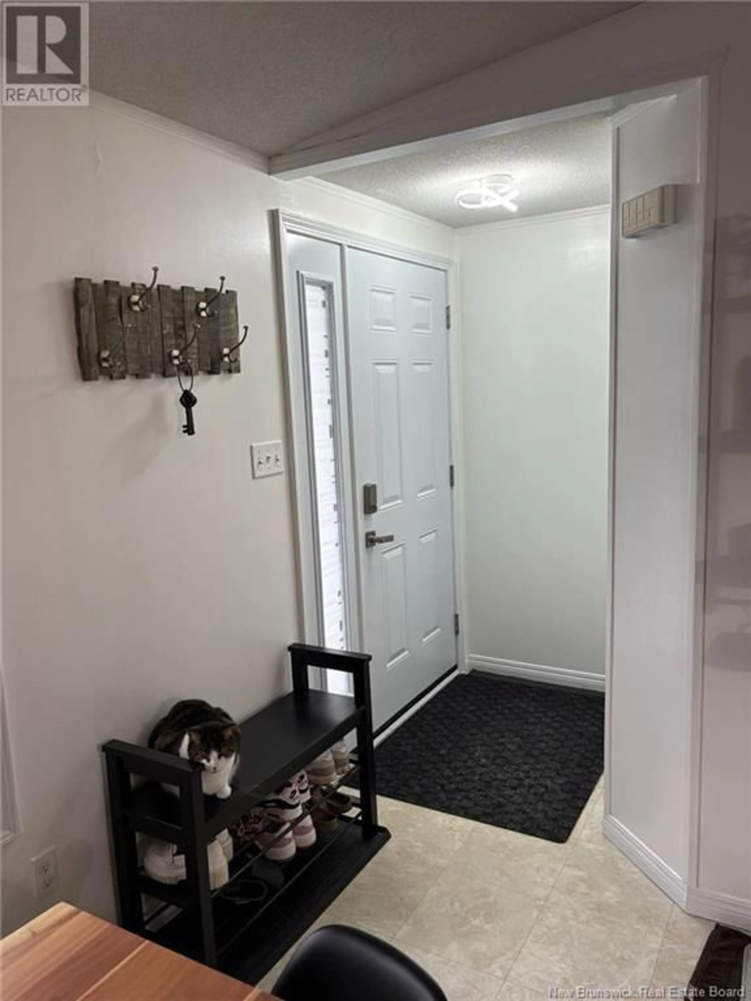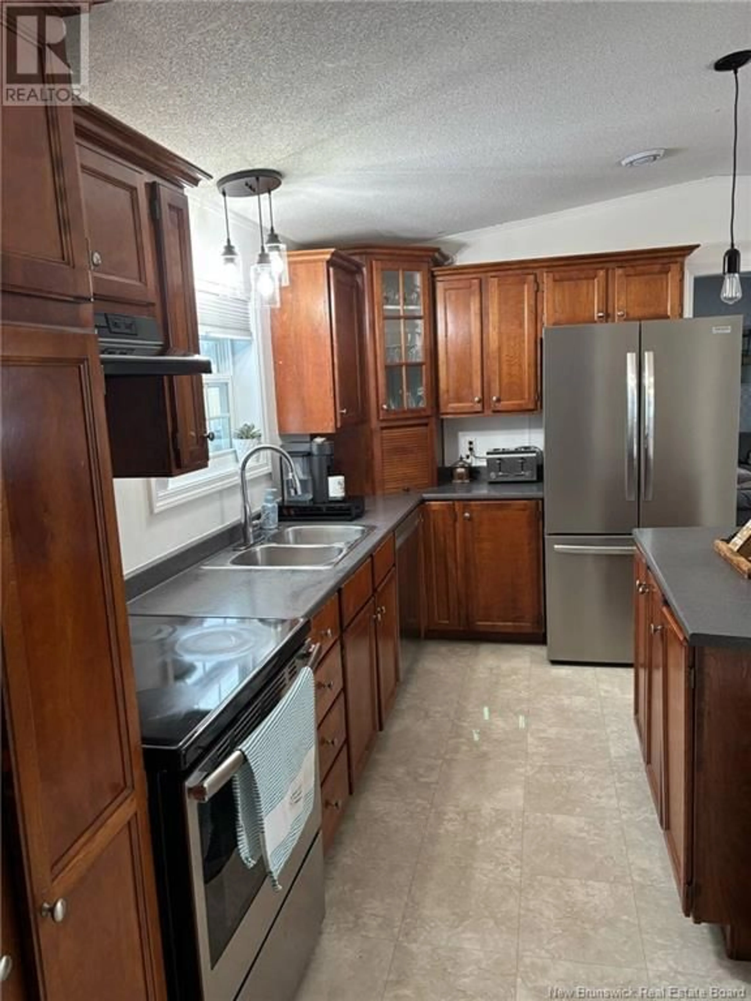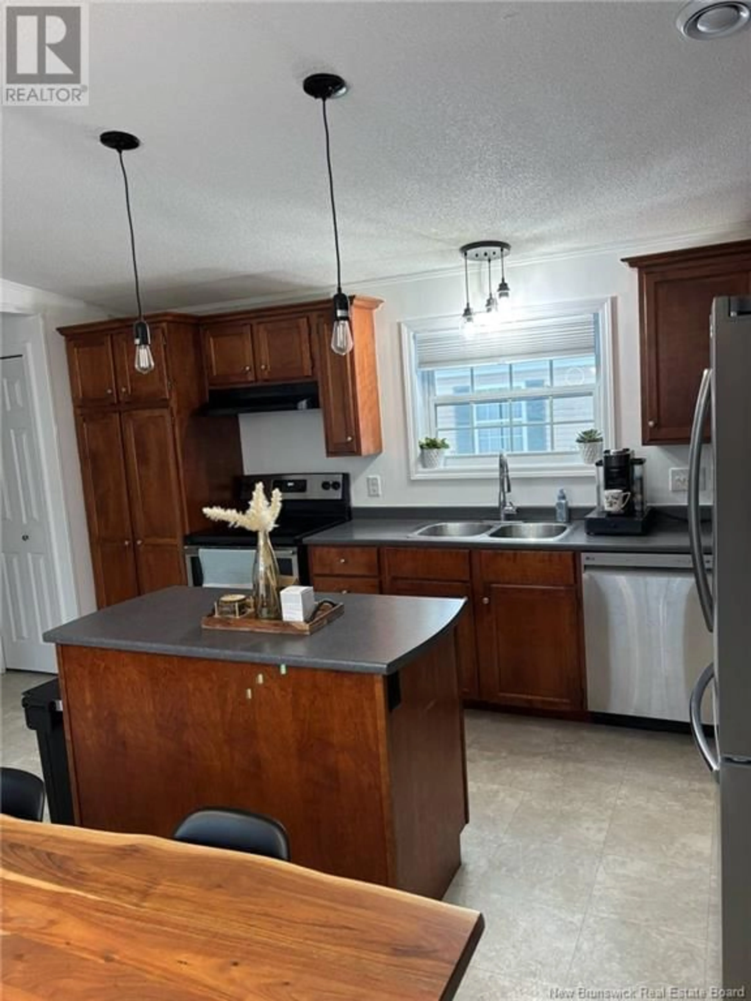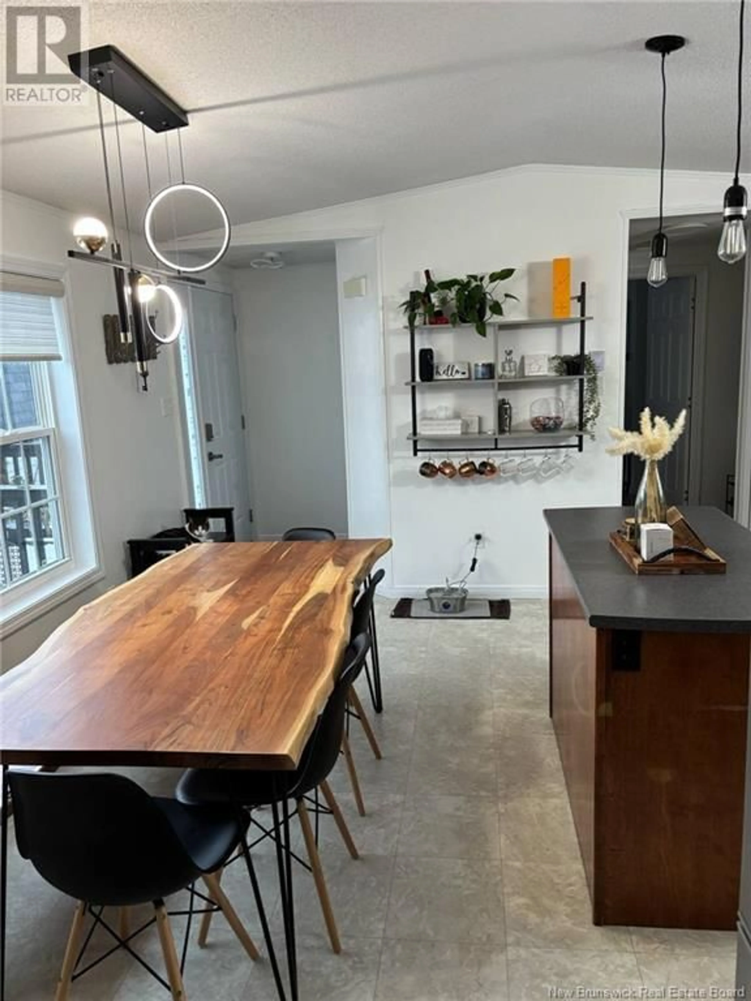11 DOUGNORTH STREET, Fredericton, New Brunswick E3G0H8
Contact us about this property
Highlights
Estimated ValueThis is the price Wahi expects this property to sell for.
The calculation is powered by our Instant Home Value Estimate, which uses current market and property price trends to estimate your home’s value with a 90% accuracy rate.Not available
Price/Sqft$186/sqft
Est. Mortgage$923/mo
Tax Amount ()-
Days On Market23 days
Description
Adorable mini home in Heron Springs! 11 Dougnorth Street is tucked away on a peaceful side street in Heron Springs, this stunning custom-built mini home offers a perfect blend of comfort, style, and quality craftsmanship. Just minutes from West Hills Golf Course and close to all the convenient amenities of the northside, this home is truly a gem. Designed with modern living in mind, this home boasts high ceilings, a cathedral ceiling in the living area, and new roof shingles add to the home's charm and functionality. You'll also find two heat pumps for year-round climate control. The spacious kitchen is a true highlight, featuring ample cabinetry, a convenient pantry with roll-out shelves, stainless steel appliances, and a large island. Theres also plenty of room for a dining table. The living room is equally impressive with a heat pump, and windows that flood the space with natural light. At one end of the home, two cozy bedrooms with custom closet organizers with built-in drawers, and the main bathroom.The master bedroom is a private sanctuary at the other end of the home, offering a large space, heat pump, and a walk-in closet with organizers. The private ensuite bath is the perfect retreat, featuring a walk-in shower for added luxury. Outside, youll find a storage shed that matches the home, along with a patio area thats ideal for summer barbecues or relaxing while enjoying the outdoors. *taxes reflect non-owner occupied (id:39198)
Property Details
Interior
Features
Main level Floor
Ensuite
7'0'' x 5'0''Bedroom
8'0'' x 11'0''Living room
14'0'' x 14'0''Bedroom
8'0'' x 9'0''Property History
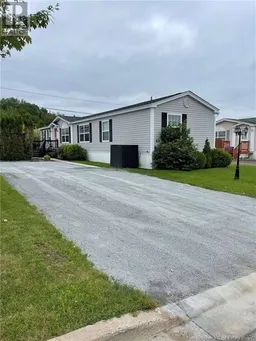 33
33
