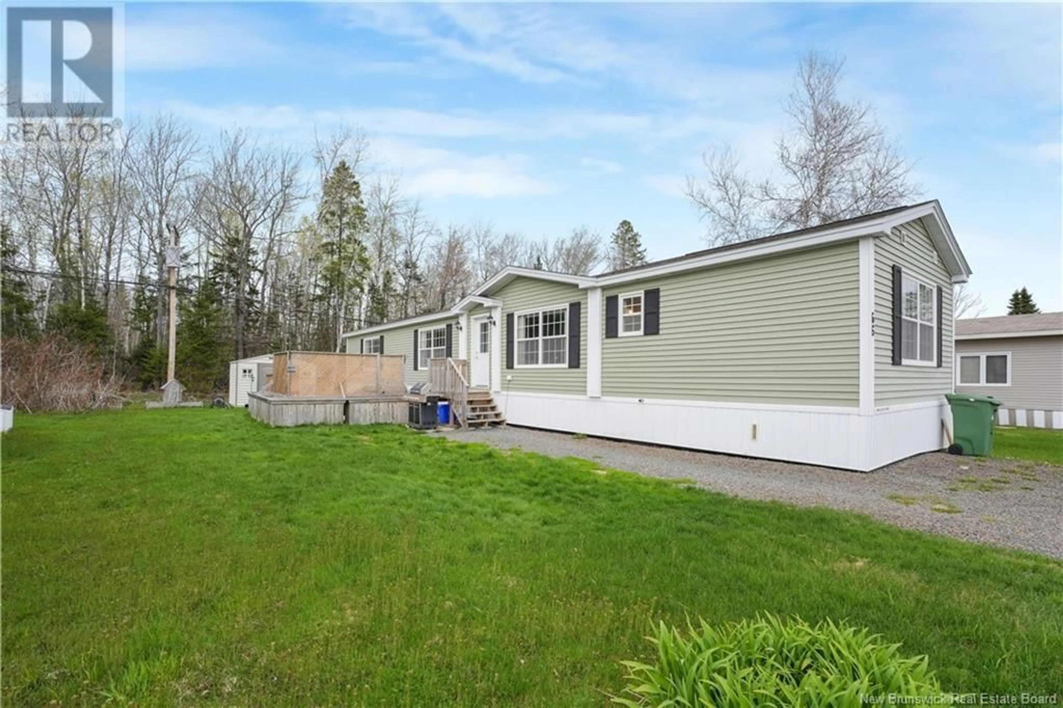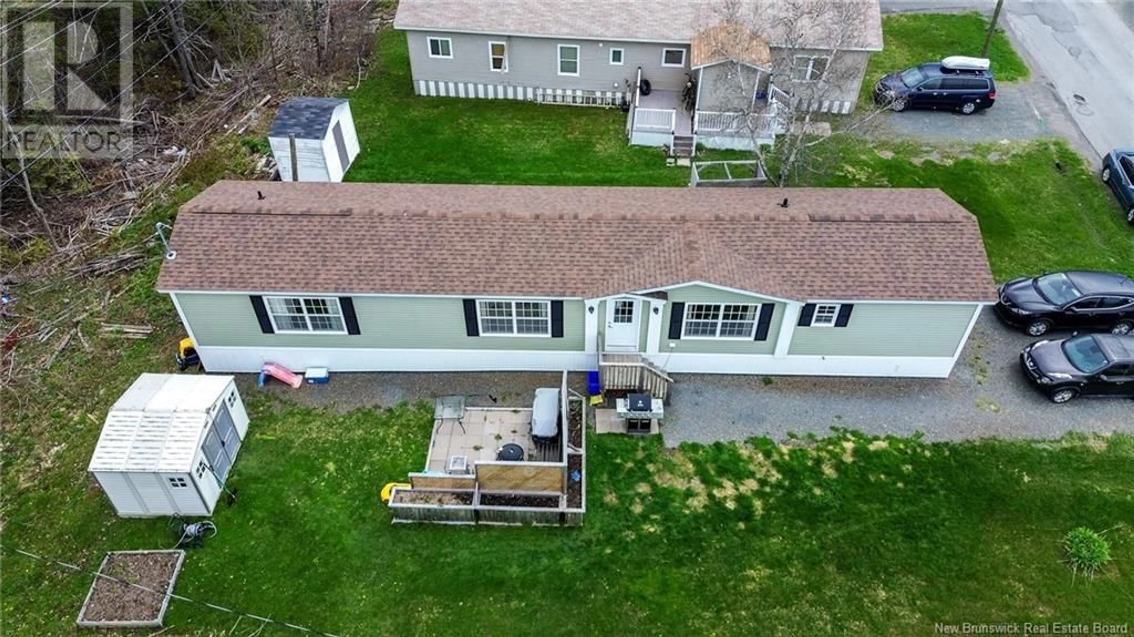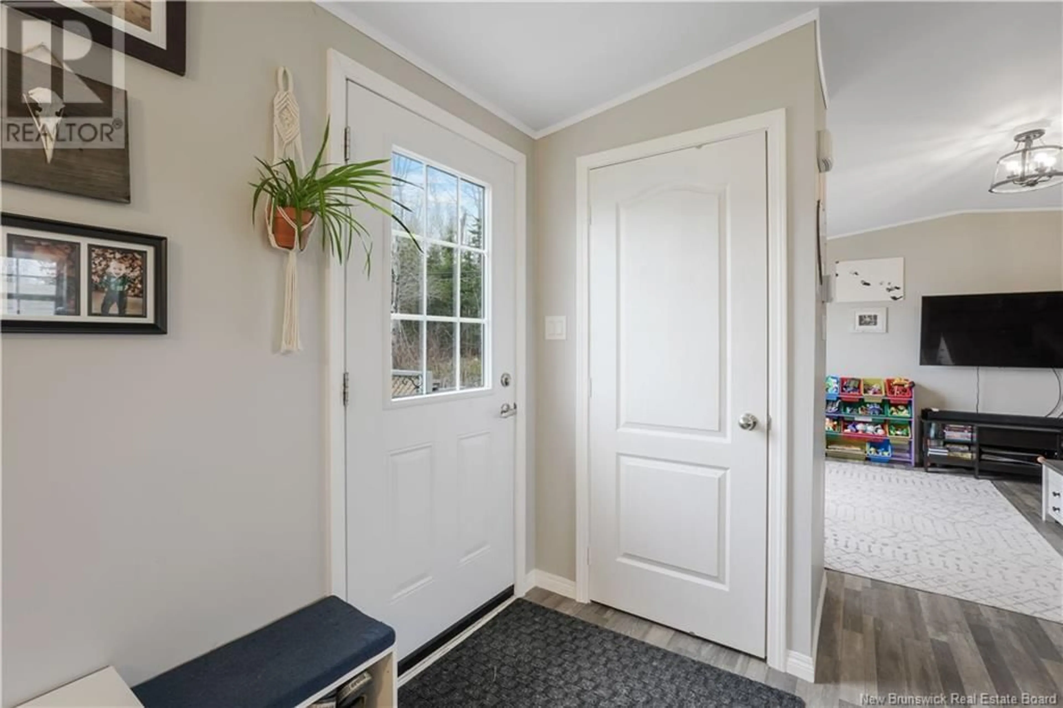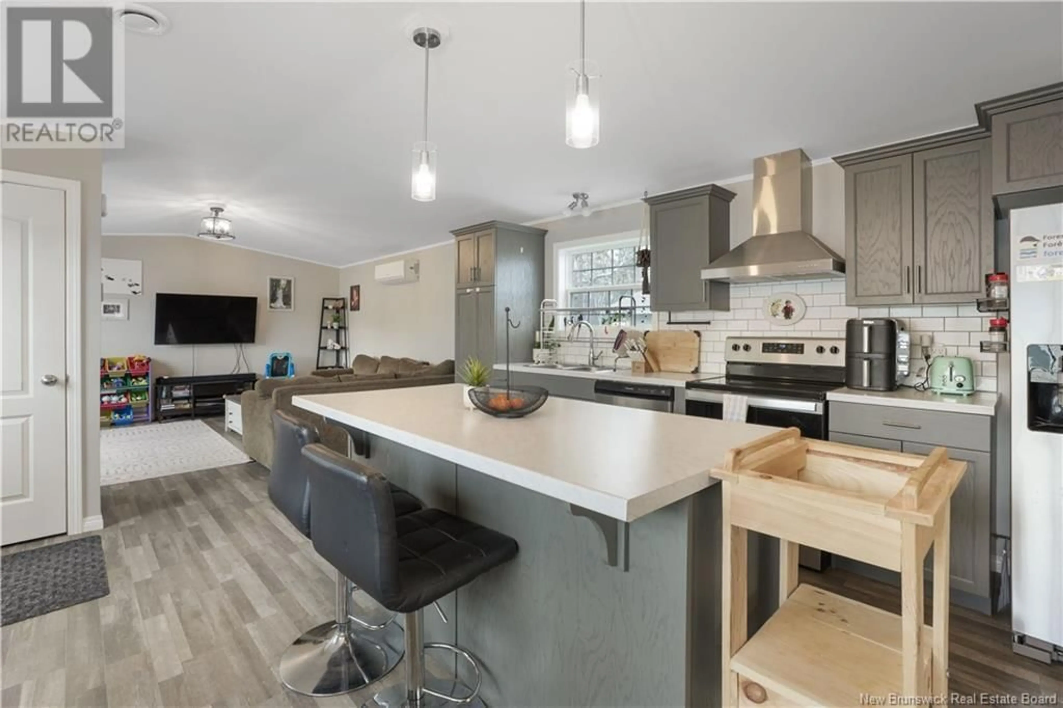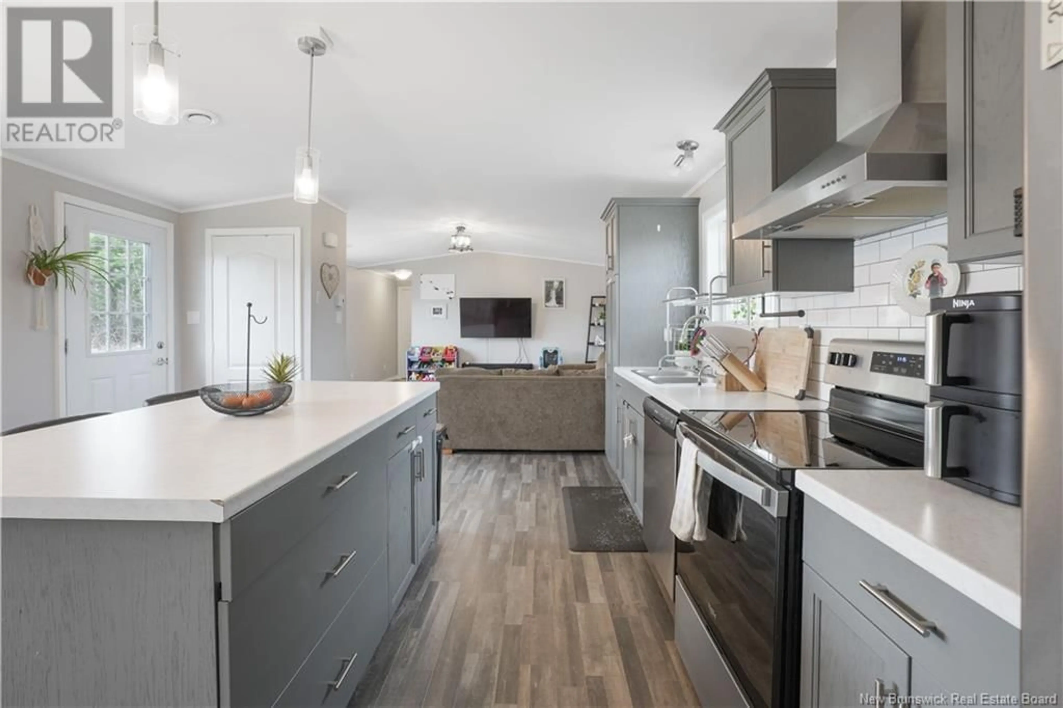66 EVERGREEN STREET, Fredericton, New Brunswick E3B6N3
Contact us about this property
Highlights
Estimated valueThis is the price Wahi expects this property to sell for.
The calculation is powered by our Instant Home Value Estimate, which uses current market and property price trends to estimate your home’s value with a 90% accuracy rate.Not available
Price/Sqft$195/sqft
Monthly cost
Open Calculator
Description
This thoughtfully designed & well maintained 3-bed, 2-bath mini home is perfect for first-time buyers, young families, or anyone looking to downsize with style. Built in 2021, this home offers modern finishes, a functional layout, & a peaceful setting just minutes from Frederictons essential amenities. Step inside to a bright, open-concept living space that feels both fresh & functional. At the heart of the home is a spacious kitchen with a large island, ideal for prepping meals & gathering with friends & family. Stainless steel appliances, ample cabinetry, & clean, contemporary finishes complete the look. A 22 ductless heat pump ensures efficient heating & cooling all year long, keeping you comfortable in every season. The primary bedroom features a full ensuite bathroom & a generous walk-in closet, creating a private retreat within the home. A second bedroom located nearby is perfect for a young childs room, nursery, or home office. On the opposite end of the home, the third bedroom offers added privacy & is positioned near the second full bathroom, making it ideal for guests, teens, or additional storage needs. This home is set in a quiet, established community & backs onto a private treed area, offering peace & natural beauty right outside your door. A nearby family park adds even more value for those seeking a friendly, connected neighbourhood. If youre looking for a home that blends space, simplicity, & style... 66 Evergreen is the HOME for YOU! (id:39198)
Property Details
Interior
Features
Main level Floor
Laundry room
4'9'' x 7'10''Bath (# pieces 1-6)
5'7'' x 7'10''Bedroom
12'9'' x 9'3''Bedroom
10'10'' x 7'4''Property History
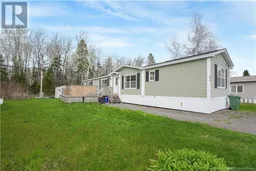 31
31
