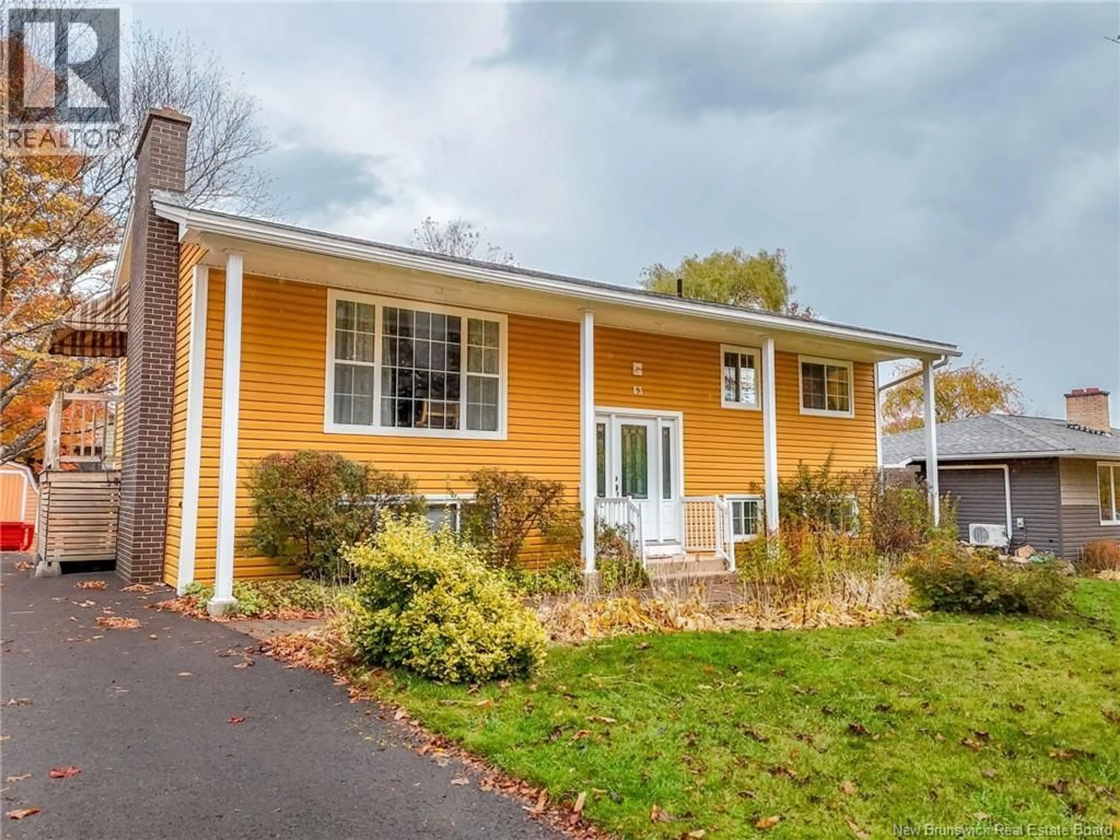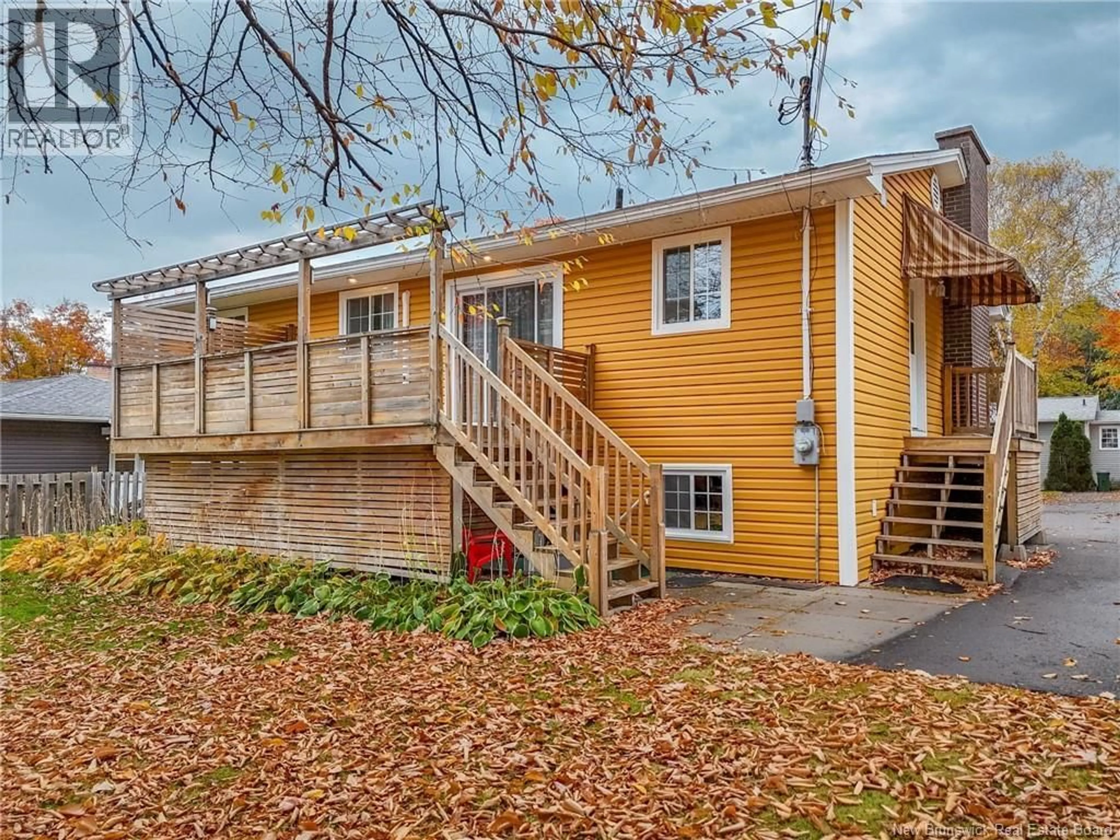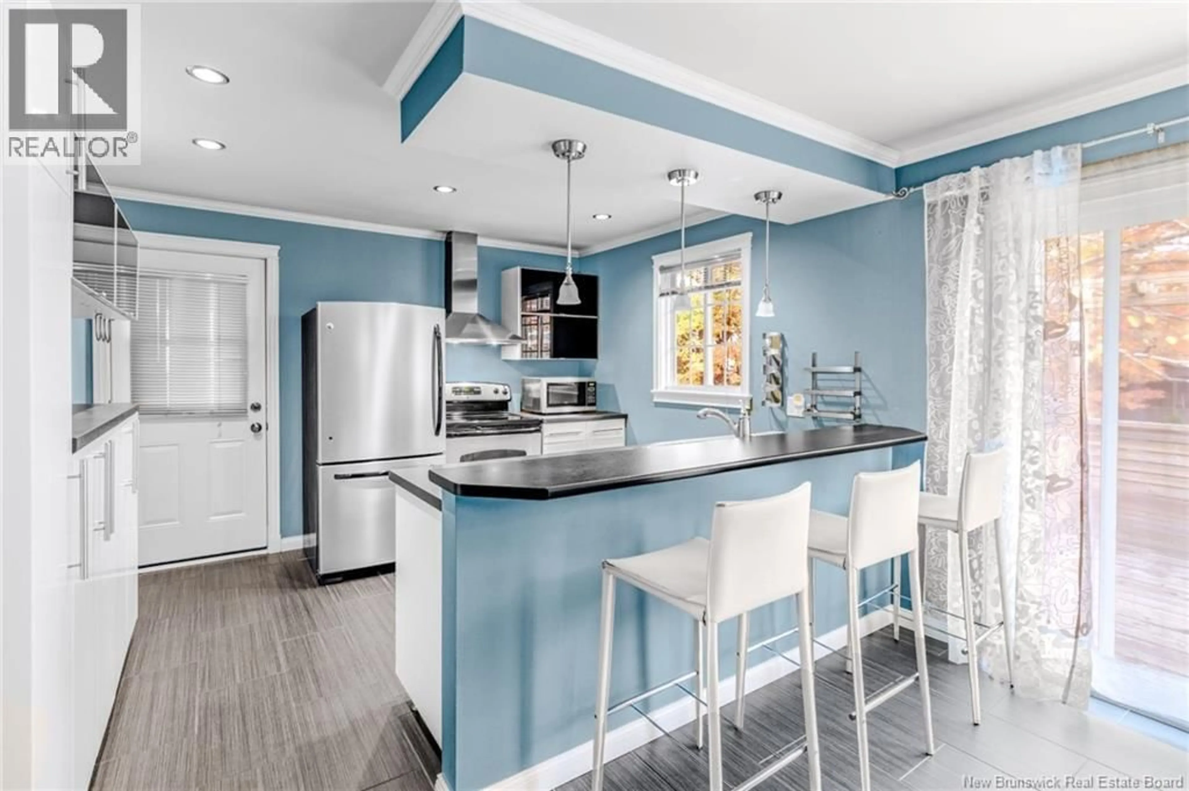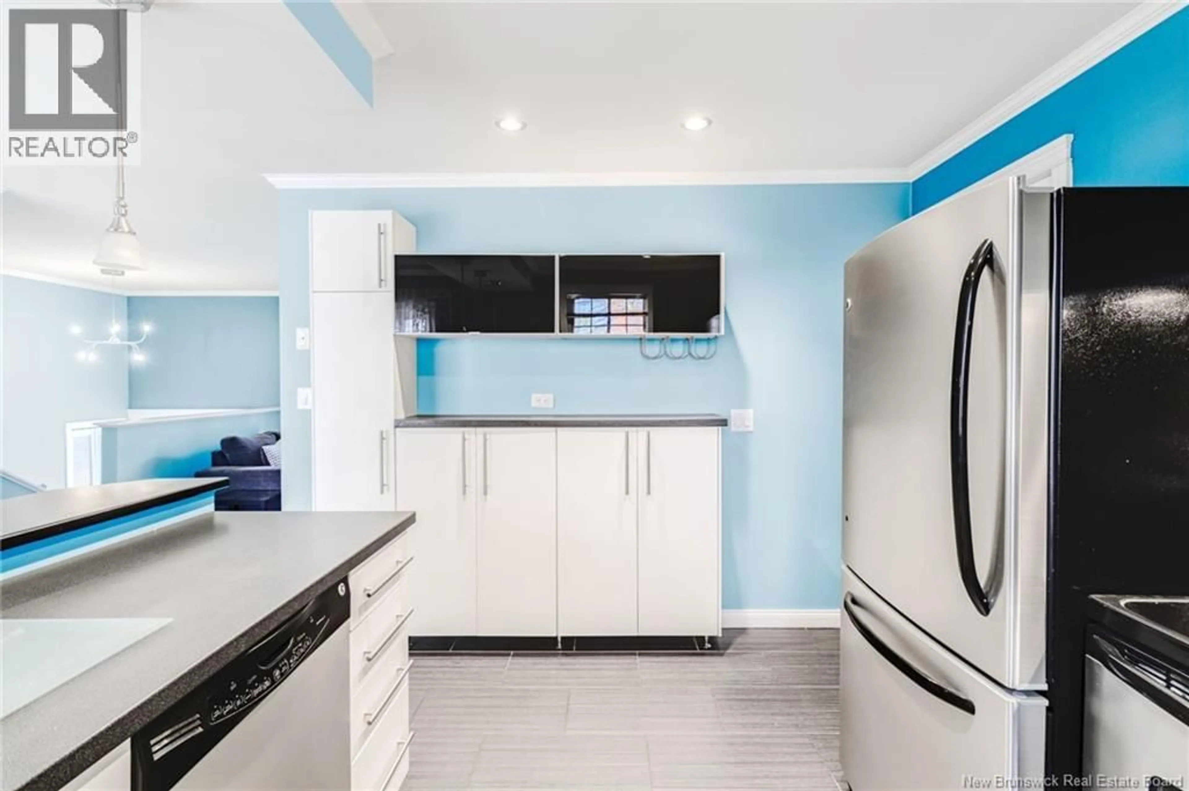63 FOLEY COURT, Fredericton, New Brunswick E3B2R8
Contact us about this property
Highlights
Estimated valueThis is the price Wahi expects this property to sell for.
The calculation is powered by our Instant Home Value Estimate, which uses current market and property price trends to estimate your home’s value with a 90% accuracy rate.Not available
Price/Sqft$222/sqft
Monthly cost
Open Calculator
Description
Located on a quiet court next to O'Dell Park and minutes to everything this 4 bedroom, two unit, split entry, is exactly what you dreamed of and probably need. This home is very well cared for with two entrances for owners one in the front and one side. The tenant has there own private entrance in the back of the house. The main level offers a very nice good size modern Kitchen and dining area, with open concept and a patio door that opens to a large (19x9 ft) deck, extending your living space and giving you the pleasure of a large private back yard. There are Two bedrooms and a 4pc bath. The large living room has an angel stone fireplace, and you have access by stairs to a large downstairs family room. It also has an angel stone fireplace and from this room there is an access to the laundry area. The door on the right bat the bottom of the stairs is blocked off, for the use of the apartment, it can easily be opened to accommodate a granny suite or have the use of the whole house. The downstairs apartment has it own entrance and offers, two bedrooms, kitchen, dining rm 4pc bath, and access to laundry area and back yard. So, if you are looking for a home on a quiet court with income close to downtown and everything else then you found it. (id:39198)
Property Details
Interior
Features
Basement Floor
Utility room
9'0'' x 11'0''Bath (# pieces 1-6)
6'7'' x 7'3''Bedroom
8'5'' x 10'3''Bedroom
9'0'' x 10'8''Property History
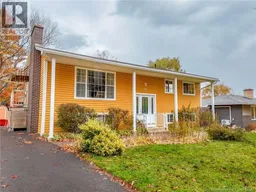 37
37
