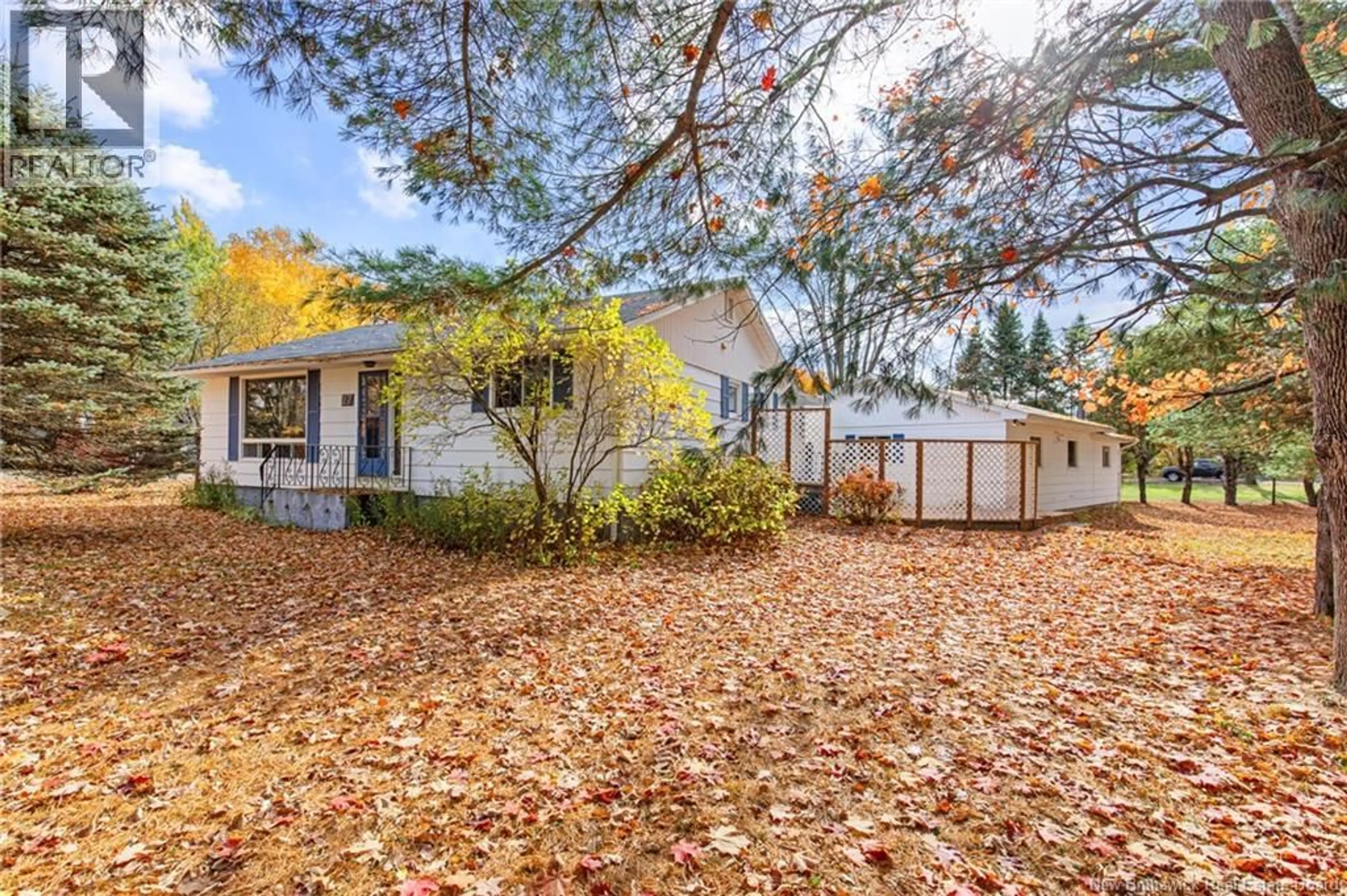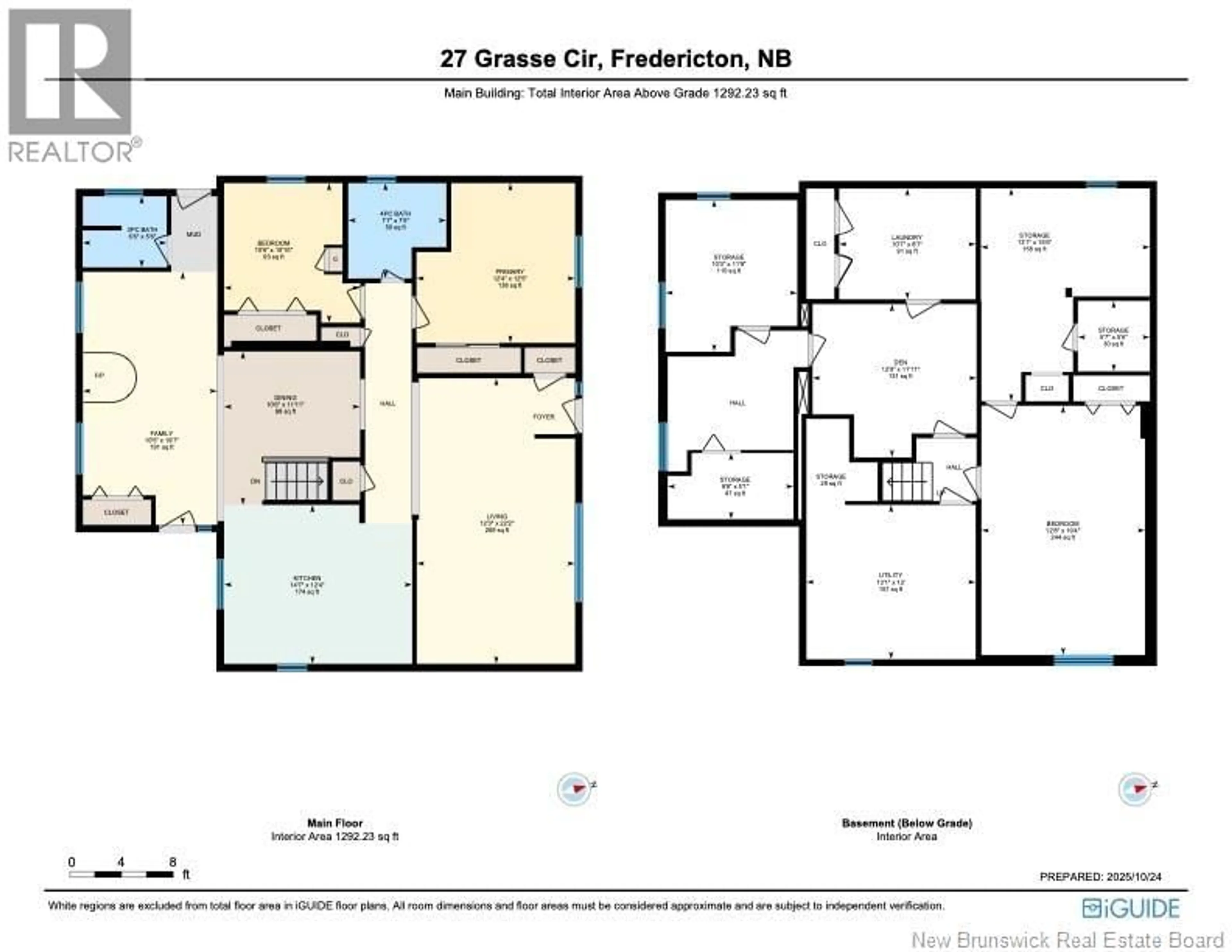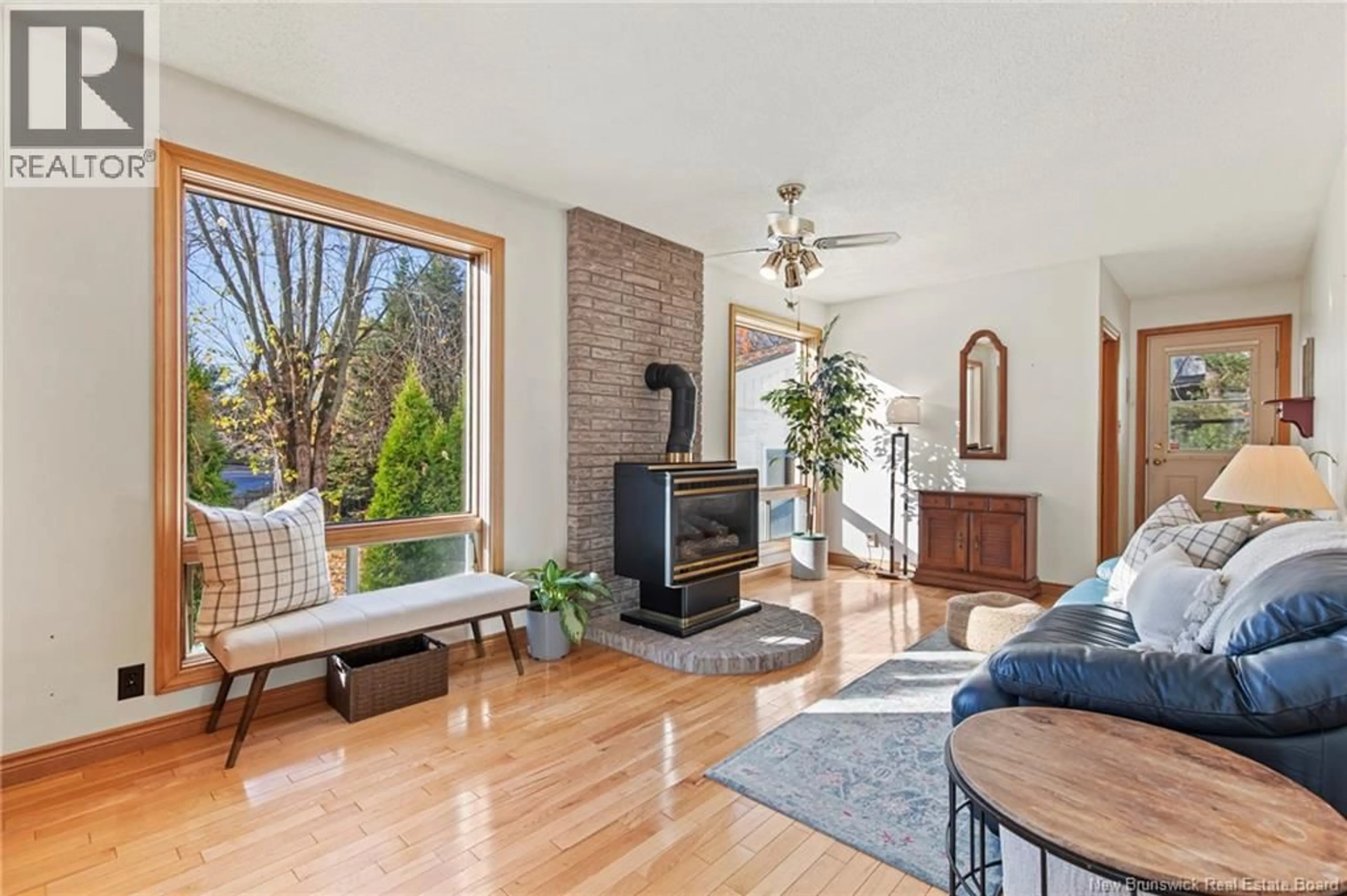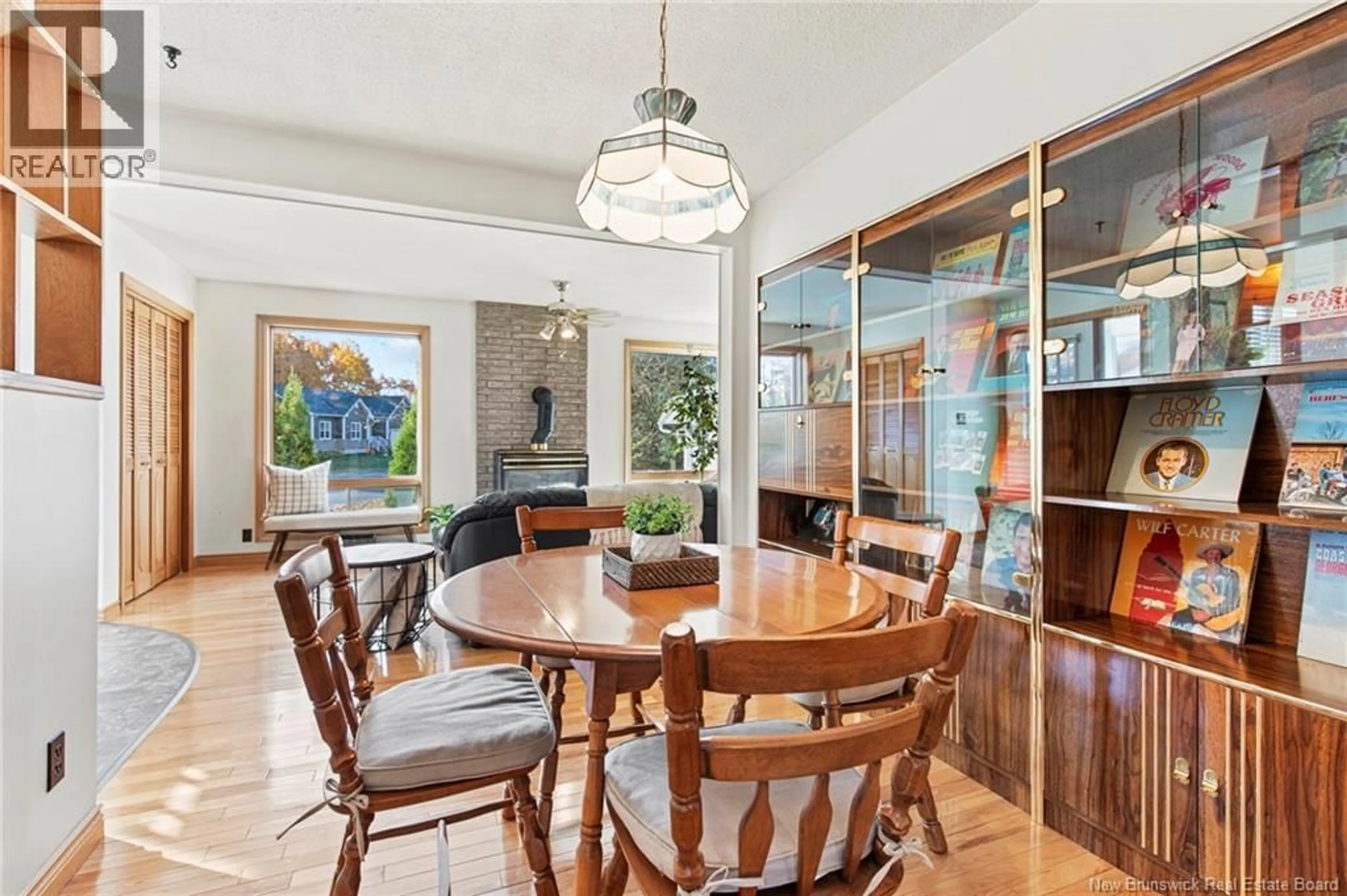27 GRASSE CIRCLE, Fredericton, New Brunswick E3A7S8
Contact us about this property
Highlights
Estimated valueThis is the price Wahi expects this property to sell for.
The calculation is powered by our Instant Home Value Estimate, which uses current market and property price trends to estimate your home’s value with a 90% accuracy rate.Not available
Price/Sqft$208/sqft
Monthly cost
Open Calculator
Description
When times were simplerYou could set your clock by the 9:20am train that passed this very front door. Later the kids played pickup sticks in the yard, while the hockey game on the circle was paused only for the cars coming home after work. Built in 1961 and still cared for by its original owner, this home carries that same steady rhythm today. A home that's provided & held memories for many decades, evolving as the city grew around it, all while holding onto what matters most. Welcome to 27 Grasse Circle, set on over a third of an acre inside the city limits! Offering far more breathing room than youd expect from a bungalow of this era with a sprawling paved driveway (triple maybe even quadruple-wide), massive detached 2-car garage w/ attached workshop, and direct access to the paved walking trail just beyond the quiet circle. Lined with majestic trees planted by the owner, it feels like a rural setting yet you're right in the city limits. Inside, the original bungalow grew as the family did, with a large main floor addition providing second upstairs living area w/ oversized windows, propane FP and 2nd full bath, and expanded oak kitchen made for a busy family. 2 bedrooms up (the dining room was once a 3rd & could easily be again) and down offers huge 3rd bedroom, bonus room, laundry and storage. New (1-year-old) electric ducted heat pump provides efficient heating & central A/C! Every corner reflects decades of care, a home thats been loved & ready for its next chapter. (id:39198)
Property Details
Interior
Features
Basement Floor
Utility room
12' x 13'1''Storage
16'6'' x 13'1''Storage
16'6'' x 13'1''Storage
5'1'' x 9'9''Property History
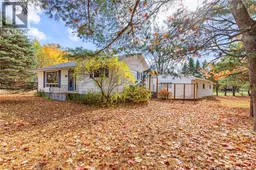 48
48
