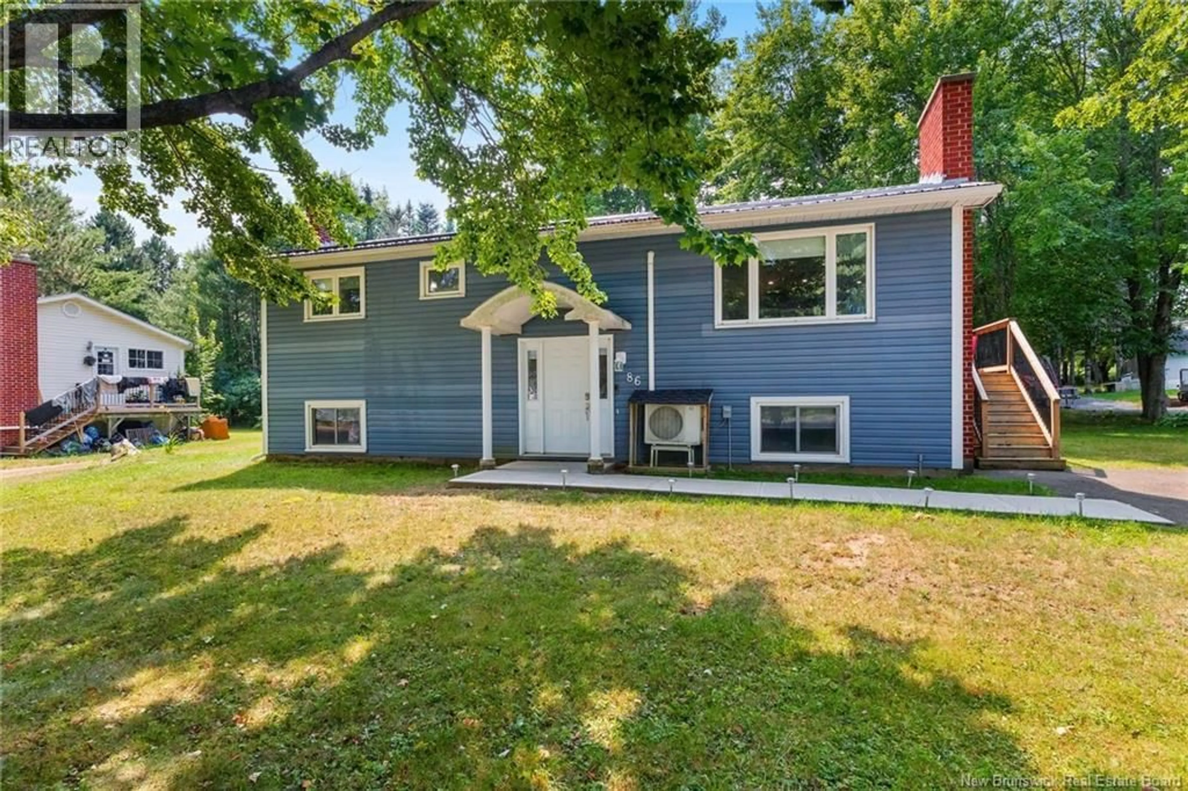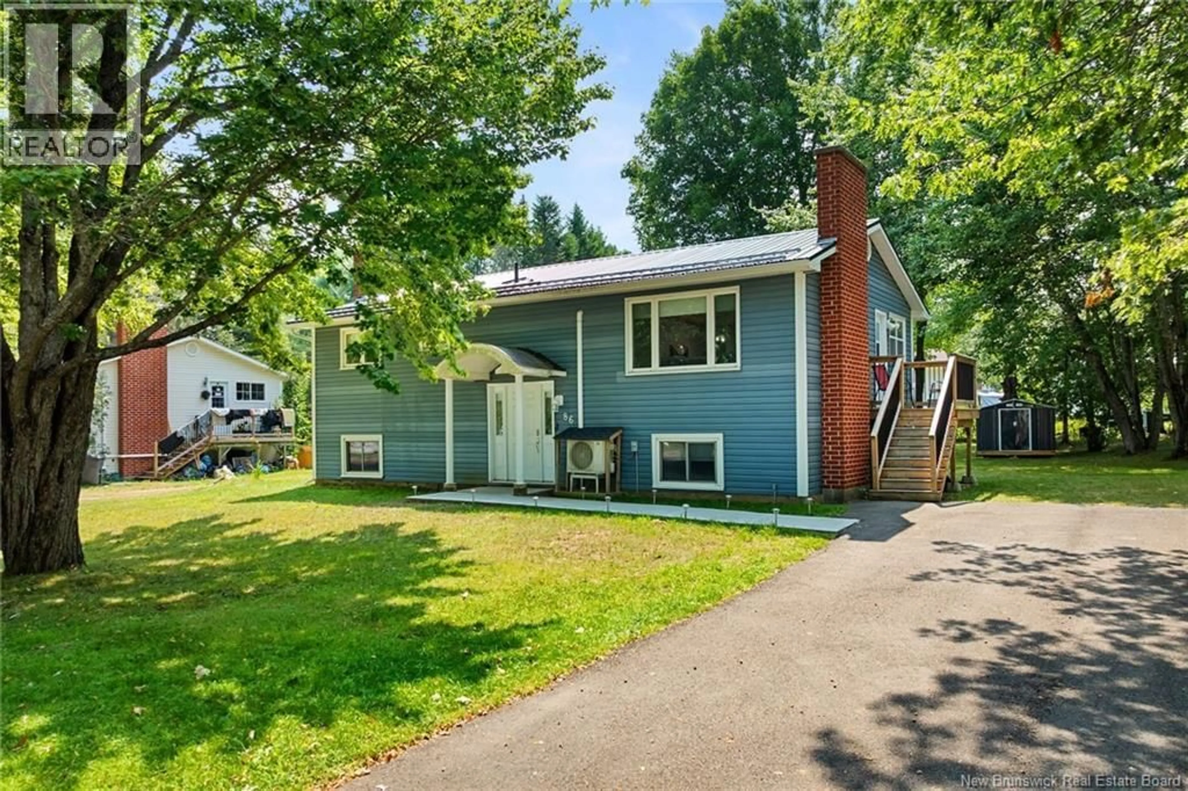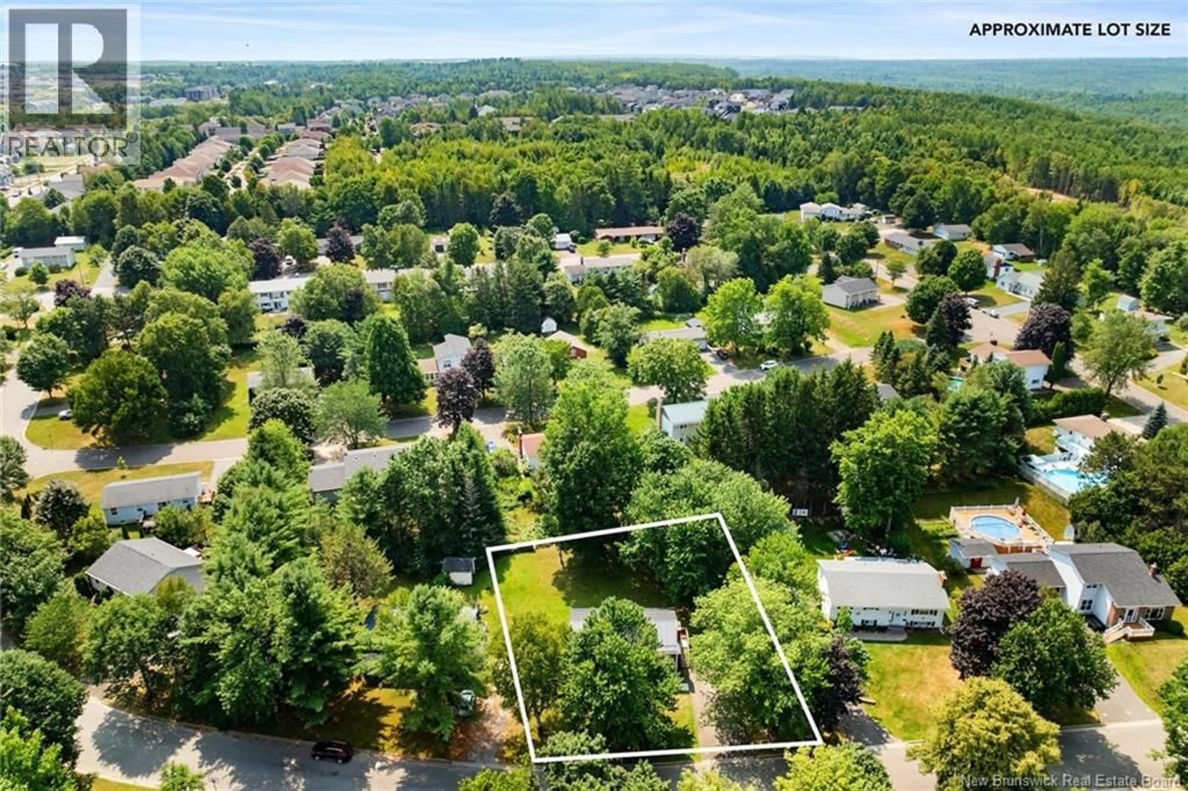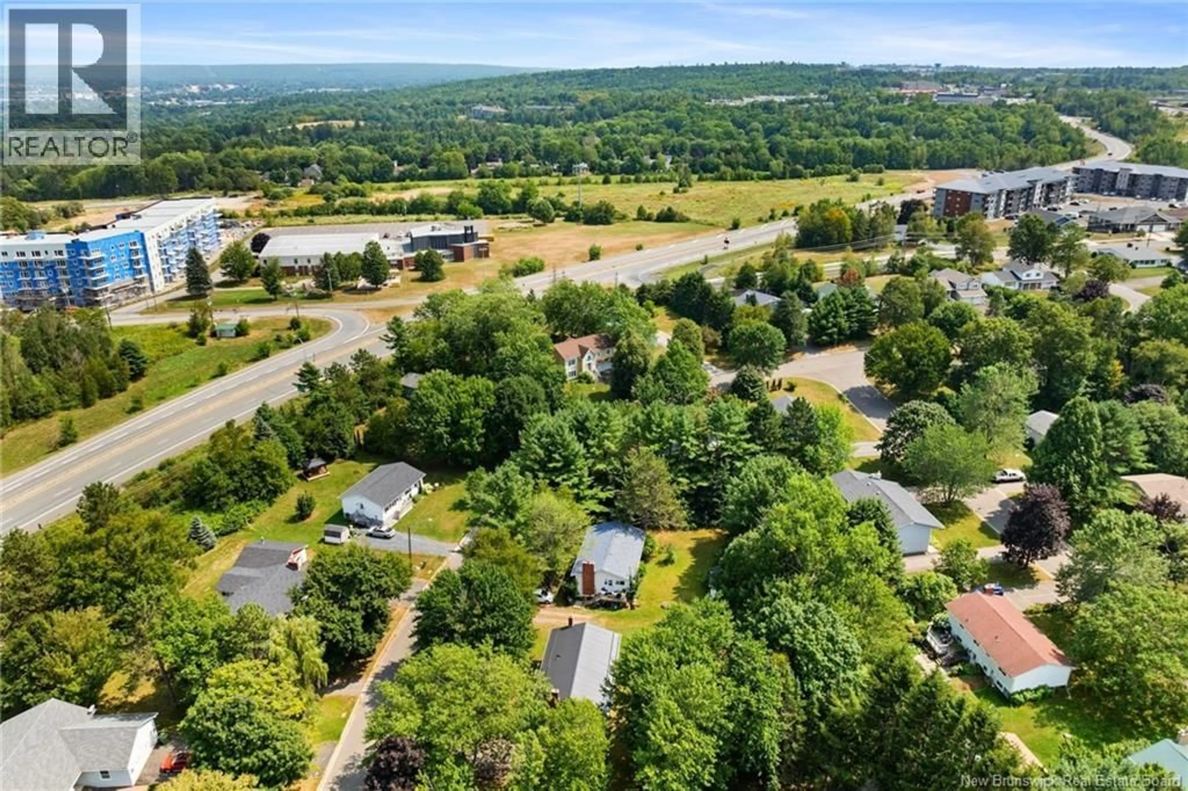86 GARDEN STREET, Fredericton, New Brunswick E3B7E1
Contact us about this property
Highlights
Estimated valueThis is the price Wahi expects this property to sell for.
The calculation is powered by our Instant Home Value Estimate, which uses current market and property price trends to estimate your home’s value with a 90% accuracy rate.Not available
Price/Sqft$369/sqft
Monthly cost
Open Calculator
Description
Looking for the perfect family home in the city? Conveniently located in the Rainsford subdivision in the sought-after Garden Creek School zone, 86 Garden Street offers generous living space inside and a lush, mature landscaped yard perfect for play, gardening, or relaxing outdoors. This well-cared-for split-entry has seen numerous updates in recent years, including siding, eavestroughs, a durable metal roof, refreshed landscaping, a new deck, paved driveway and concrete walkway, a fully renovated kitchen, updated flooring, fresh paint, modern fixtures, and a stylishly upgraded main bath. Inside, youre welcomed by a good-sized foyer leading up to the bright, open-concept living, dining, and kitchen areacomplete with stainless steel appliances and a ductless heat pump for year-round comfort. Down the hall, you will find three comfortable bedrooms with large windows and ample closets, plus a fully renovated main bath with a walk-in shower and large vanity with storage space. The lower level offers a versatile L-shaped family room, a den/office that could serve as a 4th bedroom, a laundry area, a half bath, and excellent storage. Nestled on over .25 Acre lot and in a prime location, move-in readiness, and value, this home is an ideal choice for a growing family. (id:39198)
Property Details
Interior
Features
Basement Floor
Bedroom
12'1'' x 8'10''Laundry room
11'9'' x 10'3''Storage
12'1'' x 6'4''Storage
11'9'' x 17'5''Property History
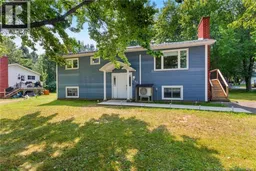 50
50
