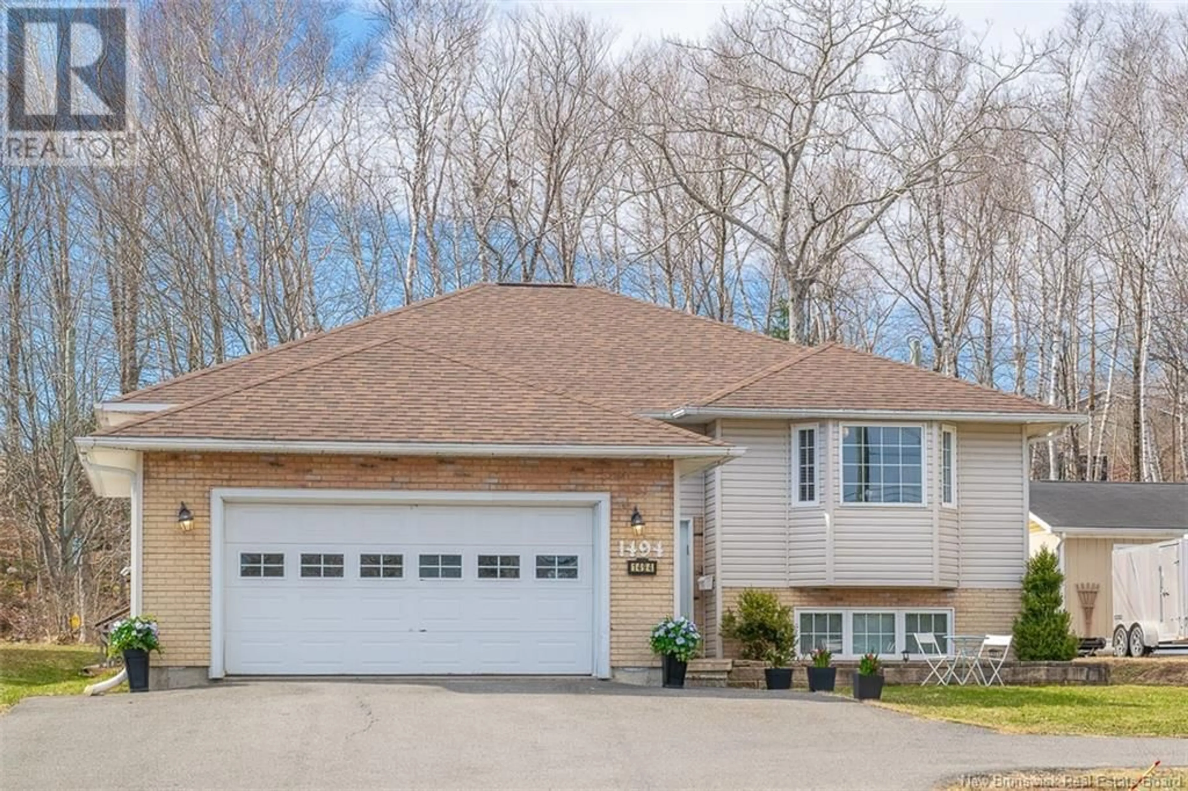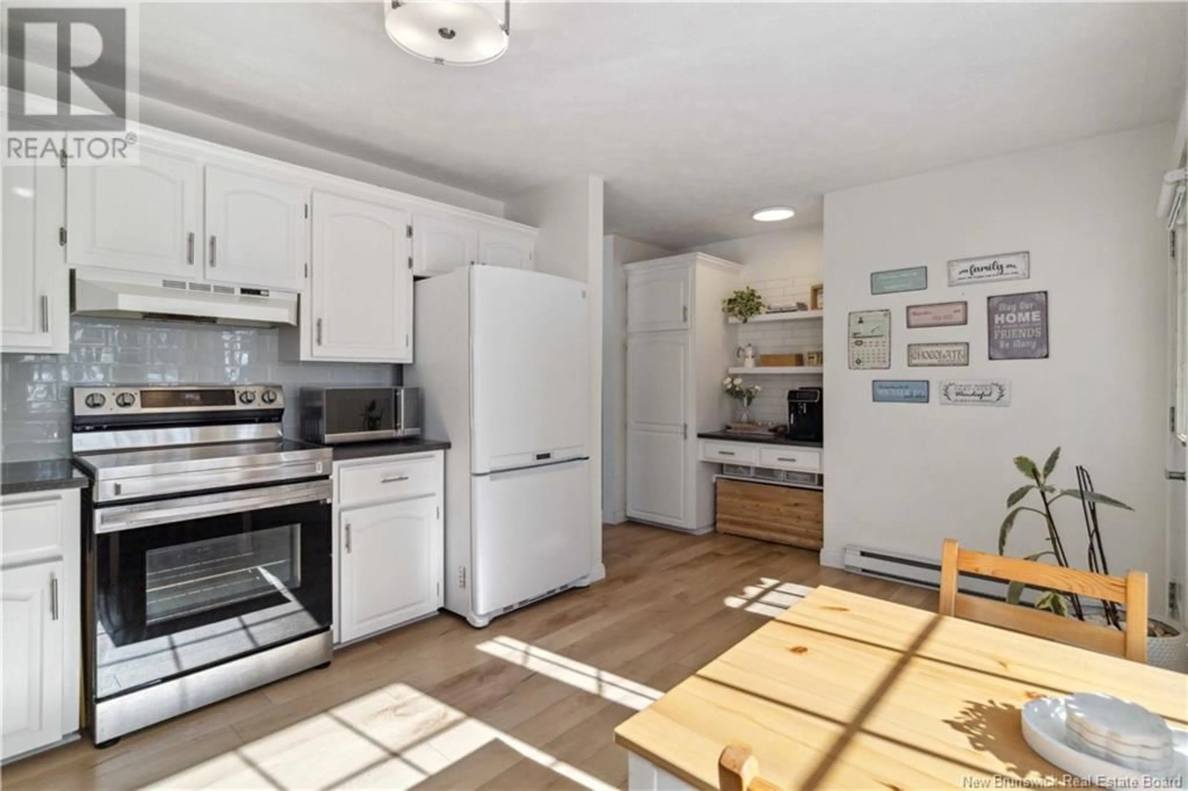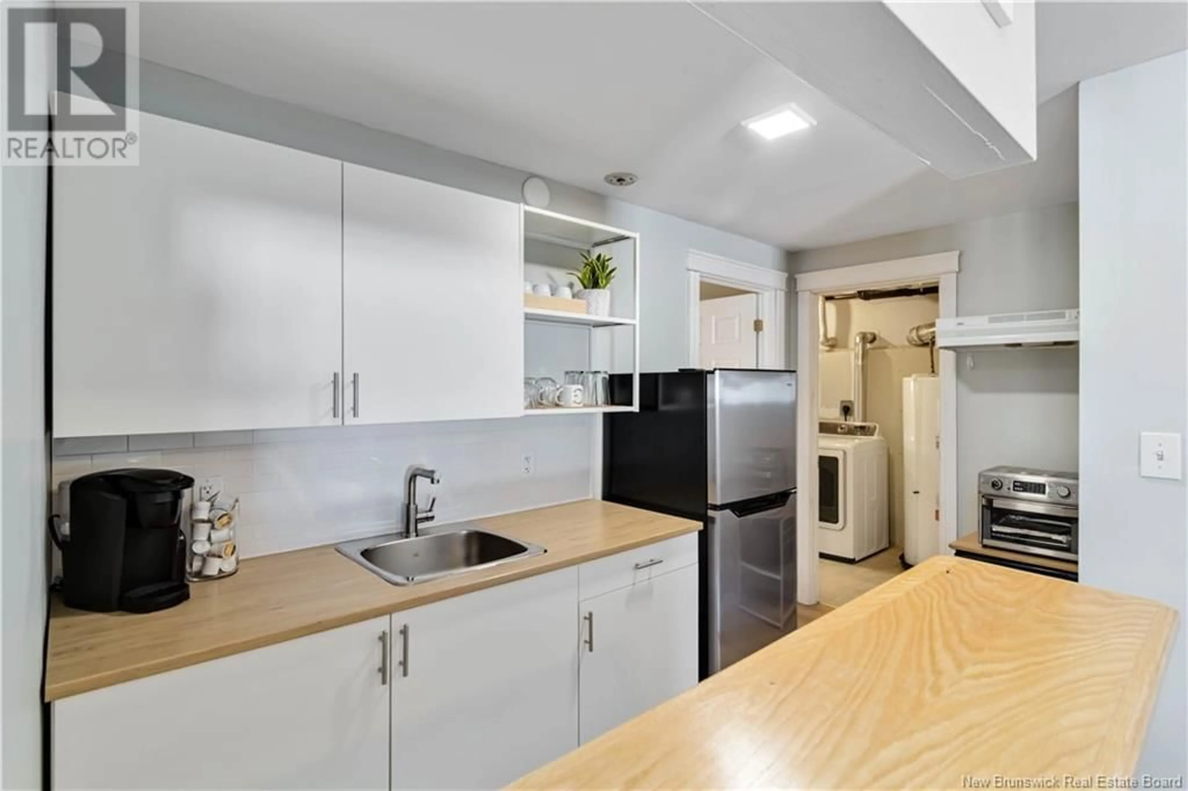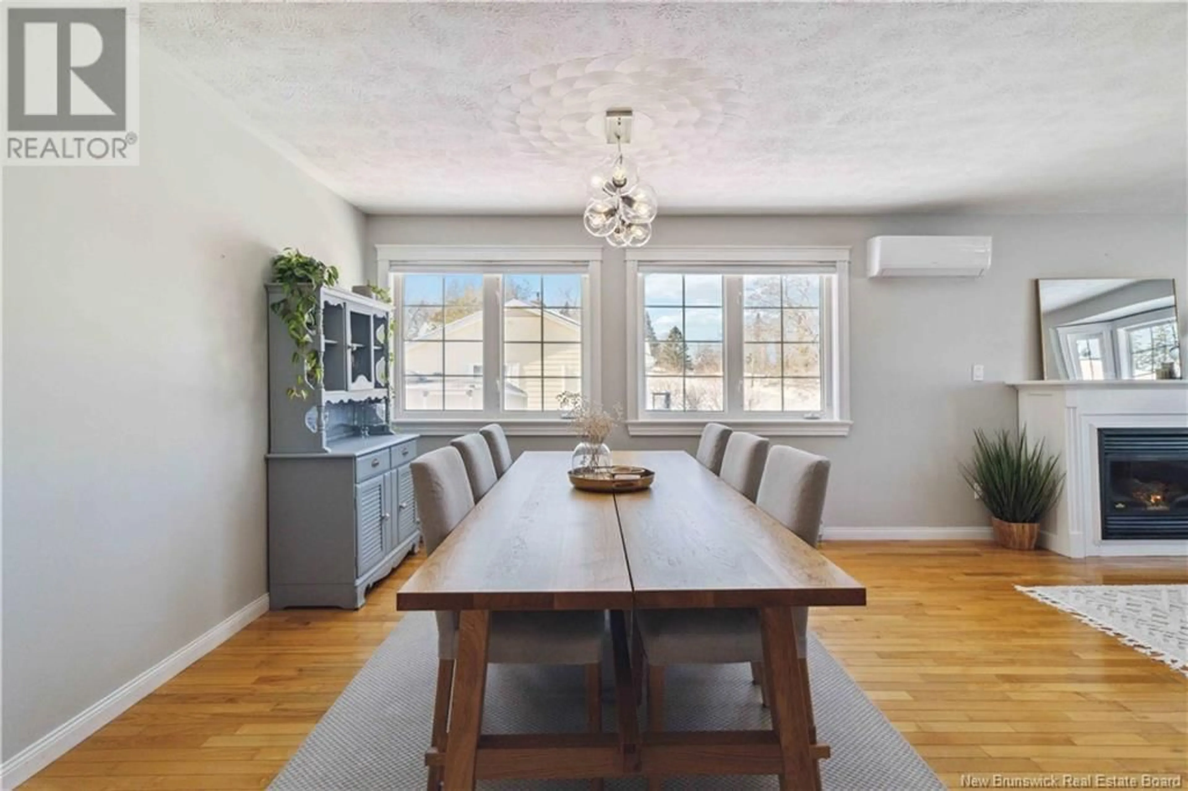1494 WOODSTOCK ROAD, Fredericton, New Brunswick E3C1P3
Contact us about this property
Highlights
Estimated ValueThis is the price Wahi expects this property to sell for.
The calculation is powered by our Instant Home Value Estimate, which uses current market and property price trends to estimate your home’s value with a 90% accuracy rate.Not available
Price/Sqft$430/sqft
Est. Mortgage$2,576/mo
Tax Amount ()$5,488/yr
Days On Market7 days
Description
Seeking an in-law suite or income potential? Welcome to 1494 Woodstock Road, a beautifully maintained home on desirable southside. Ideally situated near Garden Creek Elementary, this home offers the perfect mix of tranquility & accessibility, with a 1/4 acre lot minutes away from uptown & downtown amenities. Plus, with the 1-bedroom basement suite and some beautiful updates, the home is move-in ready! On the main floor: The living room and dining area flow seamlessly together, framed by large windows that bathe the space in natural light. Propane fireplace adds a cozy vibe. Additionally, a ductless heat pump provides efficient heating & cooling. Next, the eat-in kitchen offers ample counter space, white cabinetry & a Pinterest-worthy coffee bar with additional pantry storage. The kitchen also accesses the new back deck. Down the hall, you'll find 3 good-sized bedrooms, including a primary with its own private ensuite bathroom, walk-in closet & ductless heat pump. Full bathroom completes this level. The lower level offers a versatile family room w pellet stove, 4th bedroom & a self-contained in-law suite with updated kitchenette, bathroom & 5th bedroom. In-law suite offers another ductless heat pump. Shared laundry & attached garage offer further convenience & storage. This versatile home is great for multi-generational living, income potential, and more. Don't miss out! (id:39198)
Property Details
Interior
Features
Main level Floor
Kitchen
12'4'' x 18'2''Bedroom
10'6'' x 15'0''Living room
13'3'' x 13'8''Foyer
8'11'' x 11'7''Property History
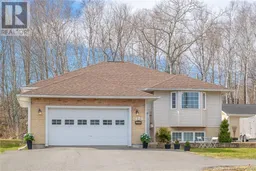 50
50
