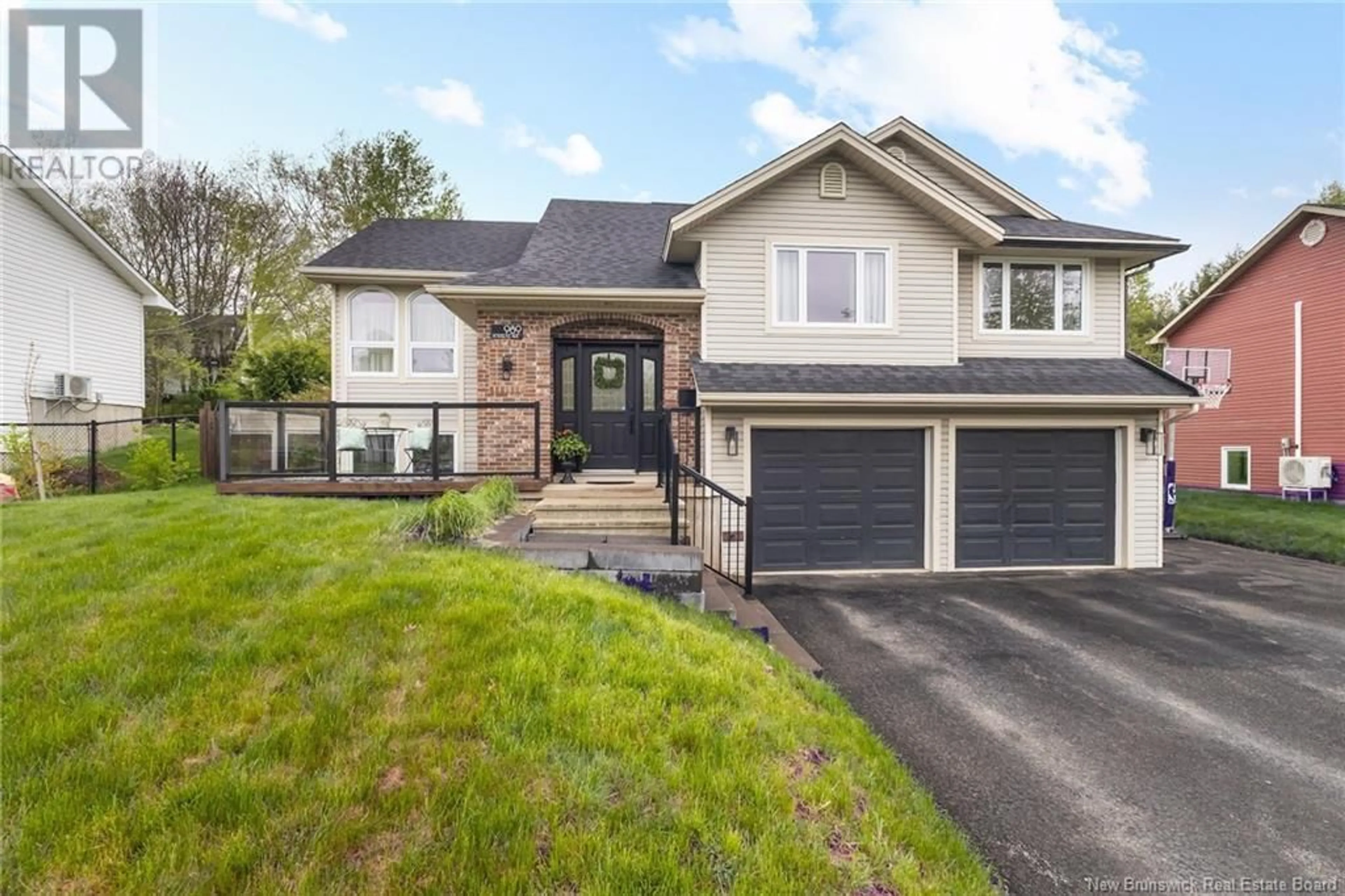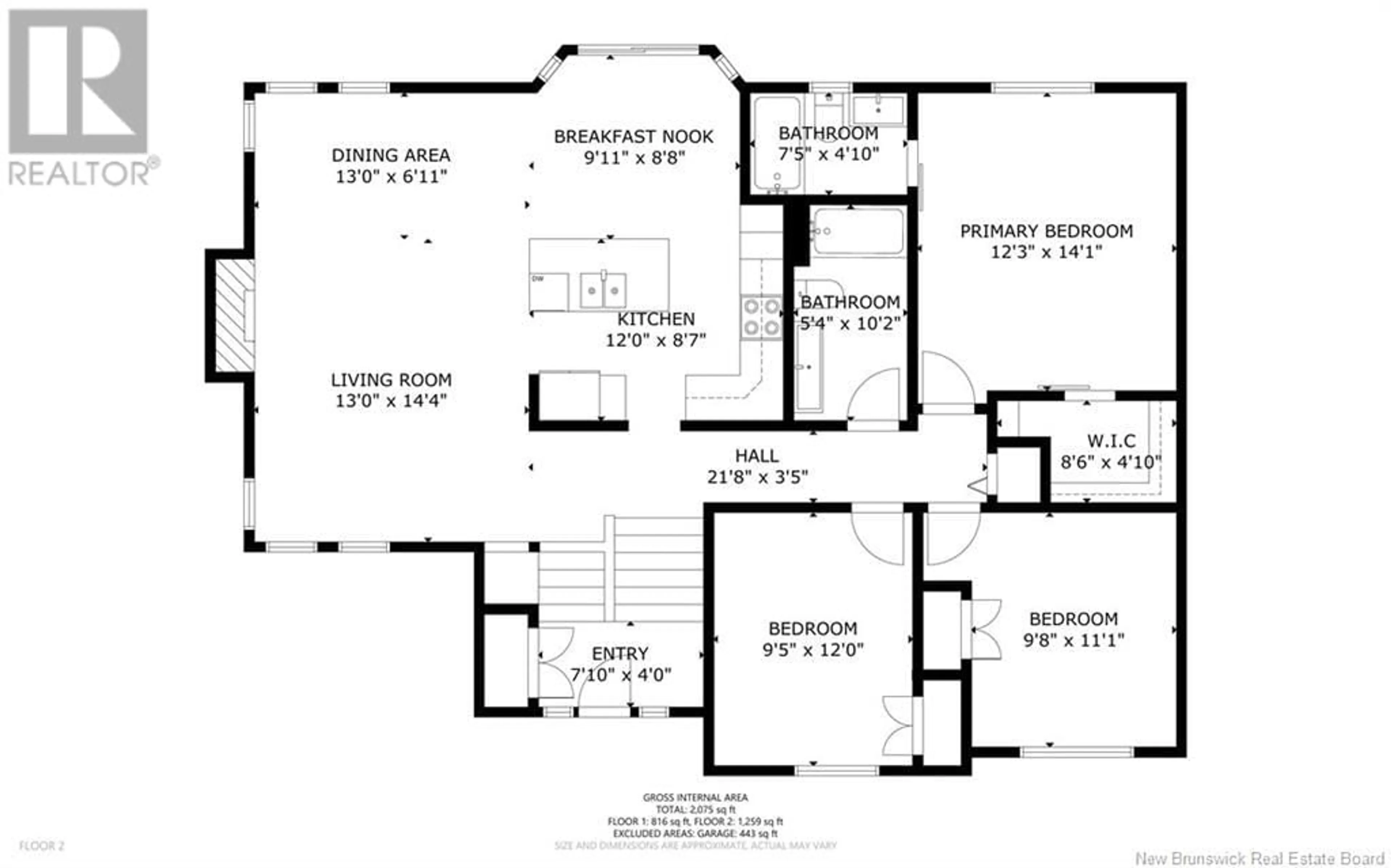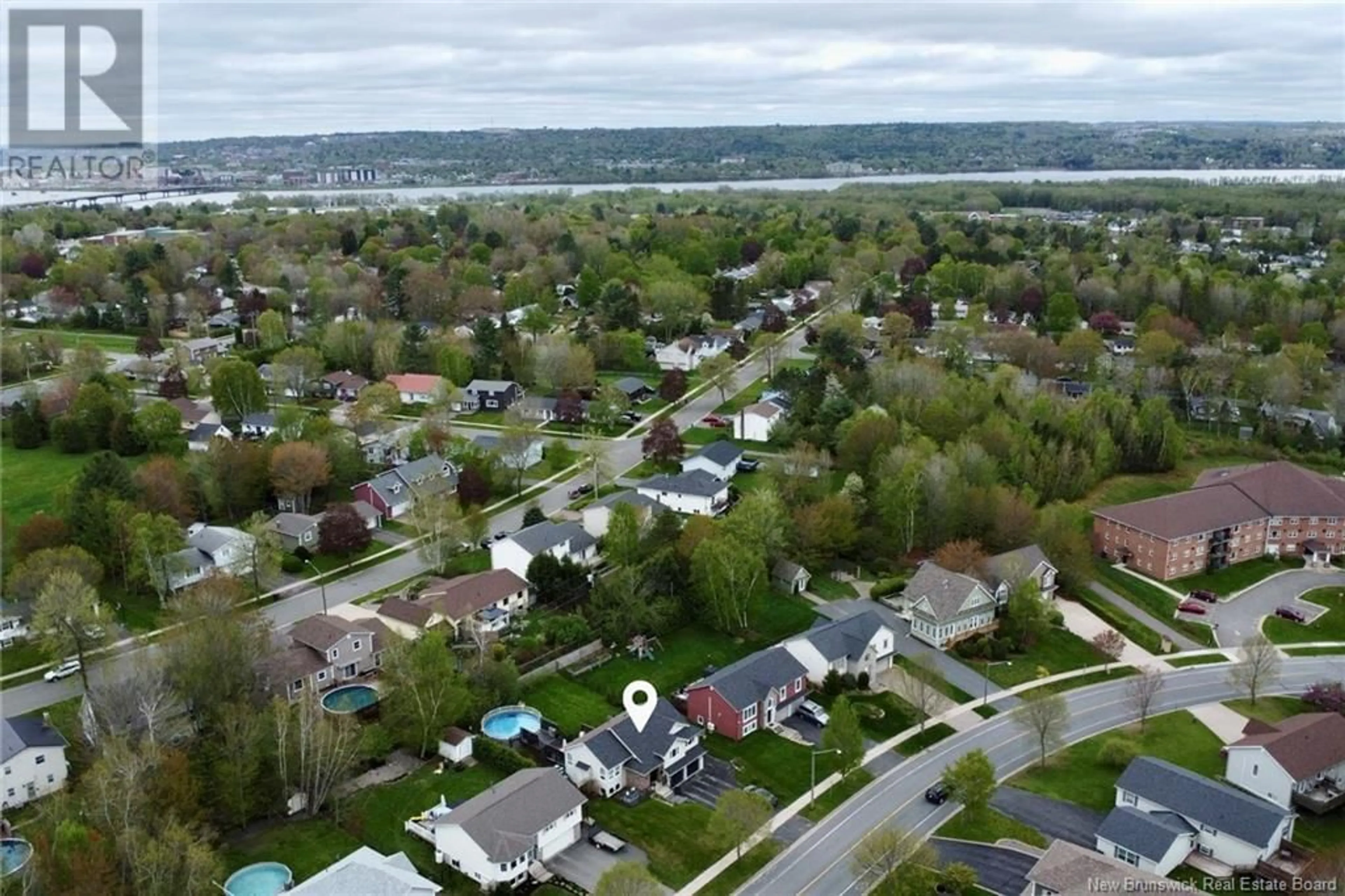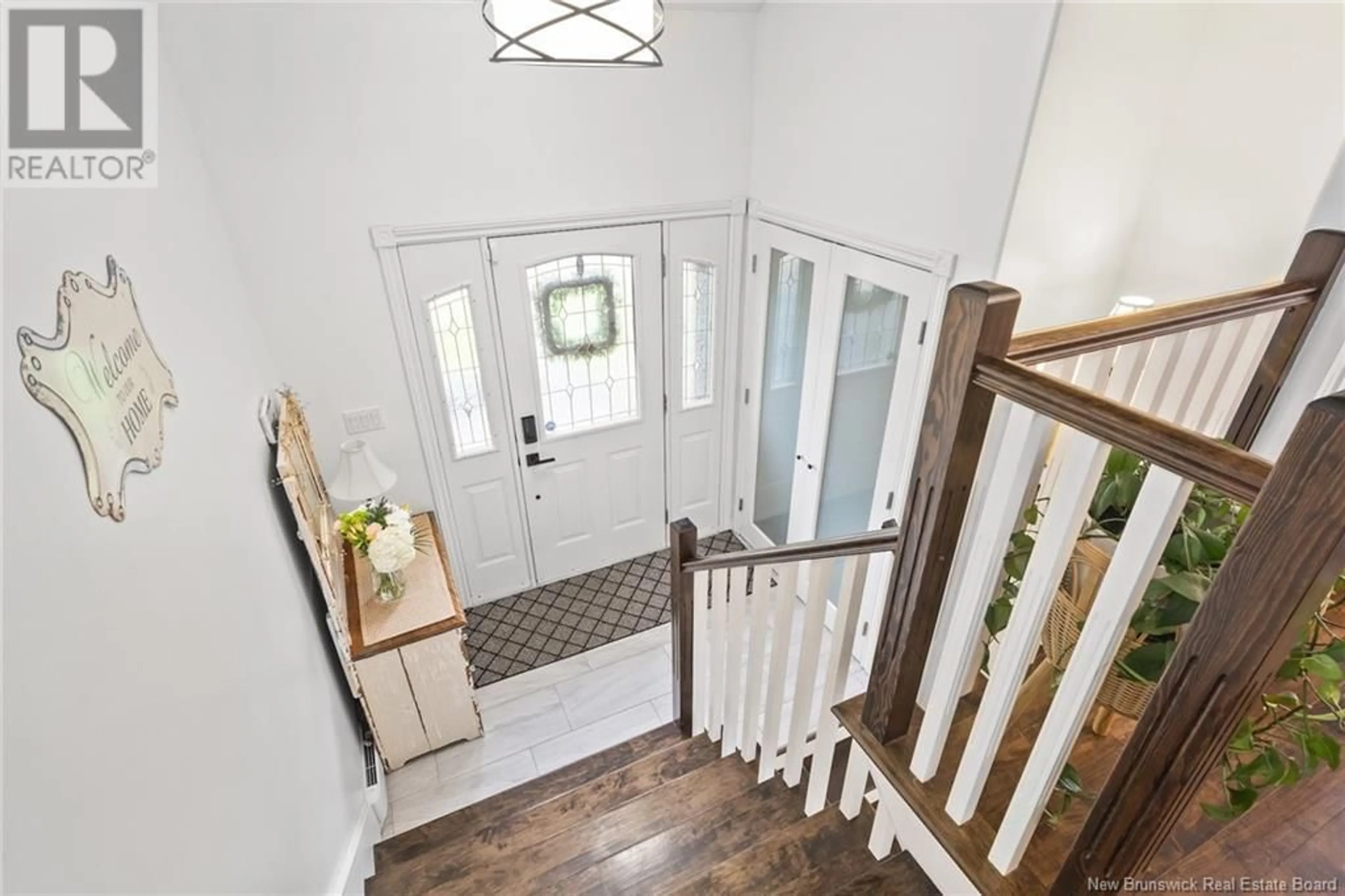989 DOUGLAS AVENUE, Fredericton, New Brunswick E3A9M8
Contact us about this property
Highlights
Estimated ValueThis is the price Wahi expects this property to sell for.
The calculation is powered by our Instant Home Value Estimate, which uses current market and property price trends to estimate your home’s value with a 90% accuracy rate.Not available
Price/Sqft$436/sqft
Est. Mortgage$2,362/mo
Tax Amount ()$5,819/yr
Days On Market2 days
Description
Stunning home in one of Fredericton Norths most coveted neighbourhoods. This beautifully renovated property is a showstopper! From the stylish front terrace to the custom fireplaces and impressive backyard, your new home is calling. The front entrance opens to a naturally lit main living space, showcasing a propane fireplace with modern custom mantel and shiplap surround. The kitchen, offering granite countertops, white shaker cabinetry, pantry with pullouts, subway tile backsplash, and a tiered island with sink & seating, flows seamlessly into the dining area - perfect for busy families. Down the hall you will find the main bathroom and three bedrooms, with the primary suite boasting a walk-in closet & ensuite bath. Two ductless heat pumps on this level provide efficient year-round comfort. Downstairs, enjoy an extra-large family room with lots of windows & a second propane fireplace with stone surround, plus a convenient laundry/half bath, utility/storage room, & a bedroom (possible playroom, office or extra storage area). A true double garage and shed provide additional storage space. The fenced-in backyard is a wonderful spot for children to play, featuring a private deck with lighted steps leading to an above-ground salt-water pool, for hours of family fun! You wont want to leave home, but if you must, just a short walk takes you to local elementary & middle schools, Fredericton Indoor Pool, parks, a public library, shopping & more. Full list of upgrades on file. (id:39198)
Property Details
Interior
Features
Basement Floor
Bedroom
12'10'' x 11'3''Laundry room
9'2'' x 5'0''Storage
9'2'' x 5'8''Family room
21'4'' x 20'4''Exterior
Features
Property History
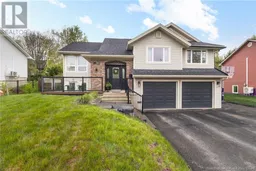 50
50
