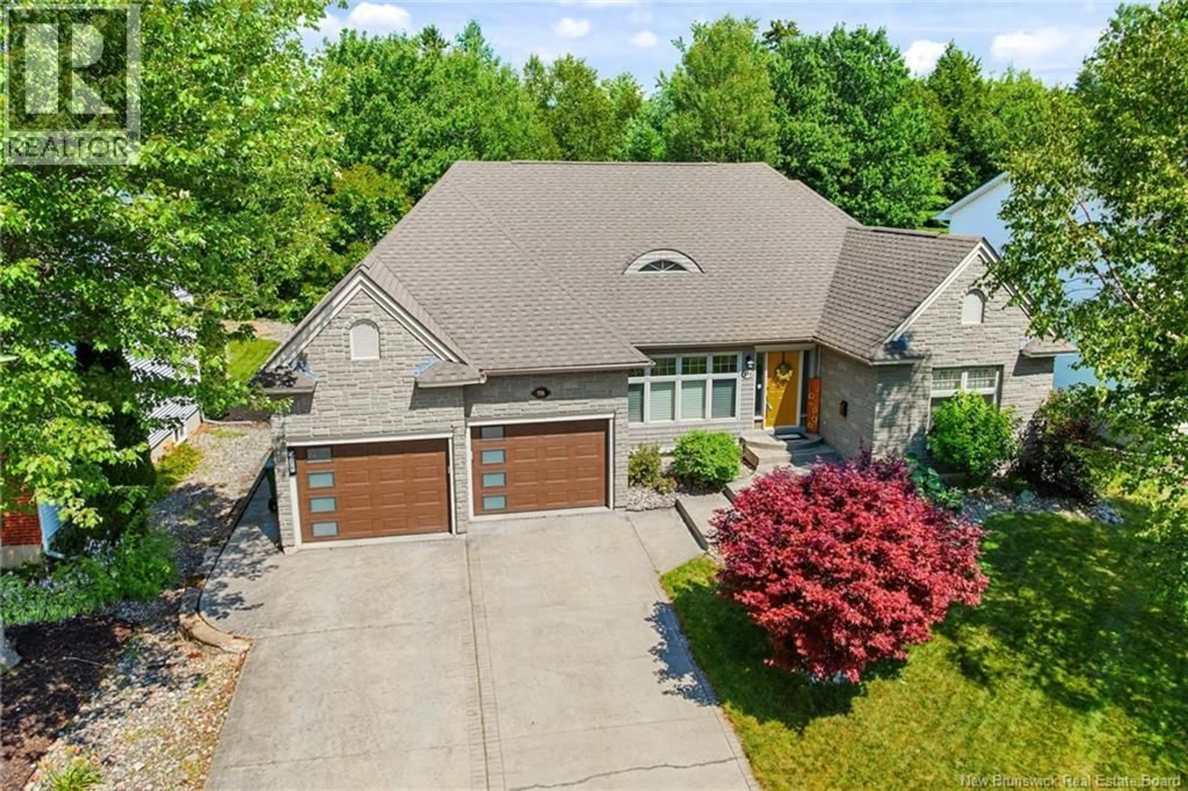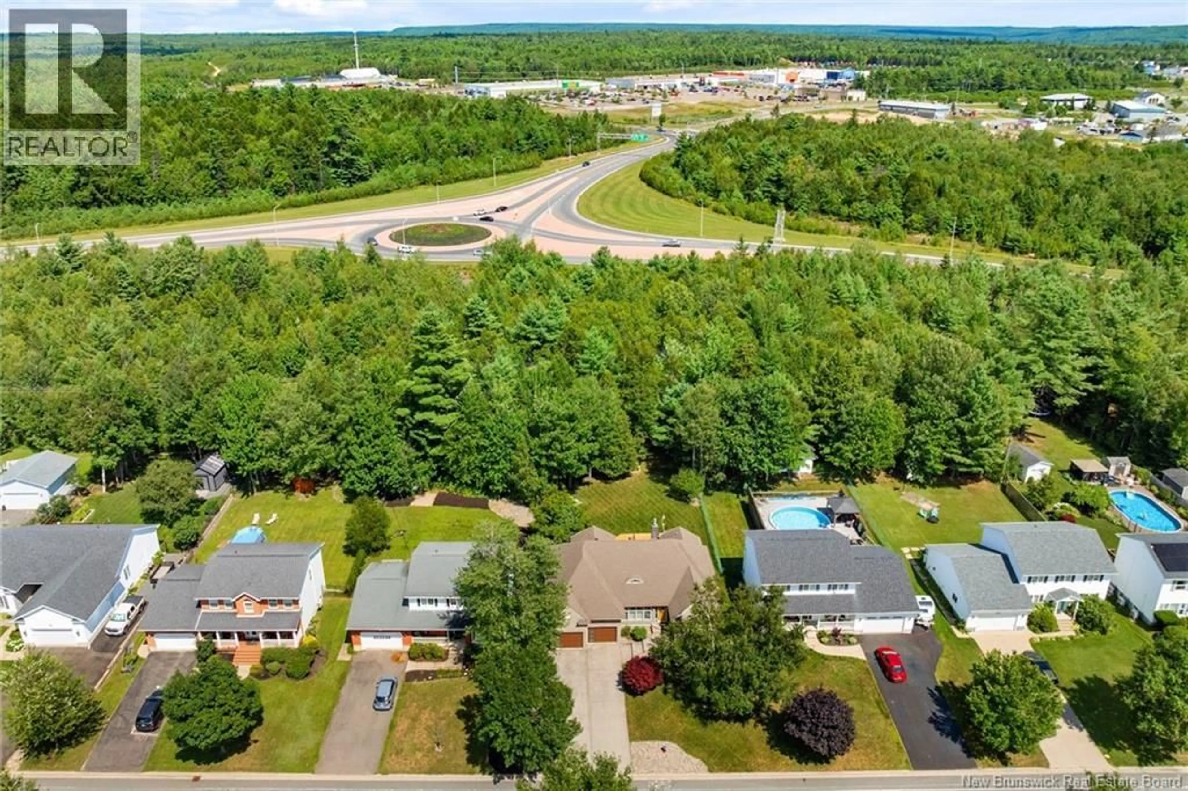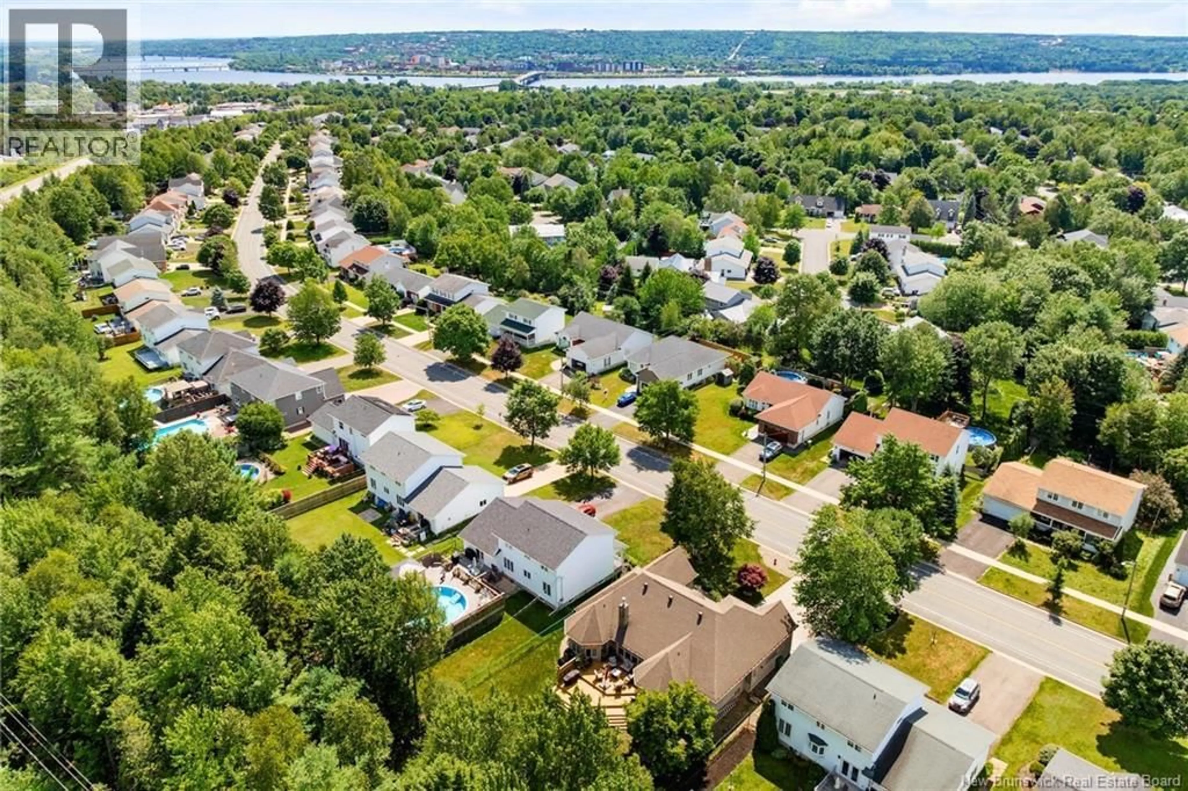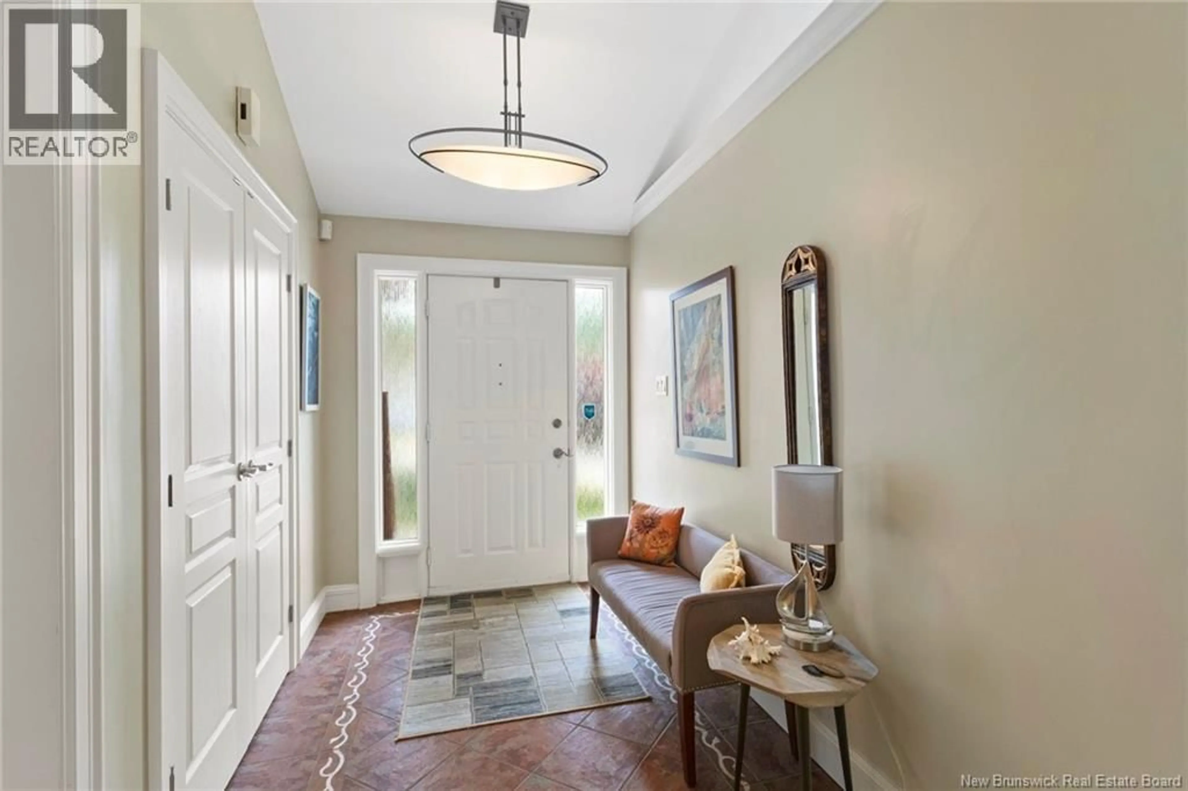576 DOUGLAS AVENUE, Fredericton, New Brunswick E3A5T1
Contact us about this property
Highlights
Estimated valueThis is the price Wahi expects this property to sell for.
The calculation is powered by our Instant Home Value Estimate, which uses current market and property price trends to estimate your home’s value with a 90% accuracy rate.Not available
Price/Sqft$200/sqft
Monthly cost
Open Calculator
Description
Welcome to 576 Douglas Avean executive bungalow in the heart of sought-after Fulton Heights. Overbuilt and over-engineered, this stunning home sits on an oversized, professionally landscaped city lot with stamped concrete driveway, lush gardens, mature trees, and beautiful curb appeal. Step inside to vaulted ceilings, rich hardwood floors, and sun-filled living spaces. The great room features oversized windows, a custom built-in entertainment wall, and a luxurious double-sided propane fireplace that connects to the spacious primary suite. The chefs kitchen is built for entertaining with professional-grade appliances, an induction stove, built-in wine fridge, oversized island with a prep sink, and a walk-in pantry. A bright bayed sunroom offers peaceful views of the private, tiered backyard. The main level includes a formal dining area, laundry room, access to the attached double garage, a full guest bath, and two bedroomsincluding a serene primary suite with spa-inspired ensuite, custom built-ins, walk-in closet, and direct deck access. The fully finished lower level features two additional bedrooms, a full bath, family room, home gym, den, sauna, and ample storage. This one-of-a-kind bungalow offers timeless design, thoughtful layout, and refined comfort in one of Frederictons most desirable neighbourhoods. (id:39198)
Property Details
Interior
Features
Basement Floor
Storage
15'4'' x 12'1''Storage
9'1'' x 11'5''Storage
22'0'' x 16'6''Sauna
5'6'' x 5'4''Property History
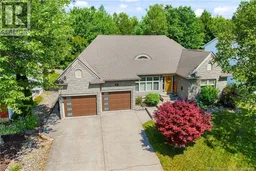 50
50
