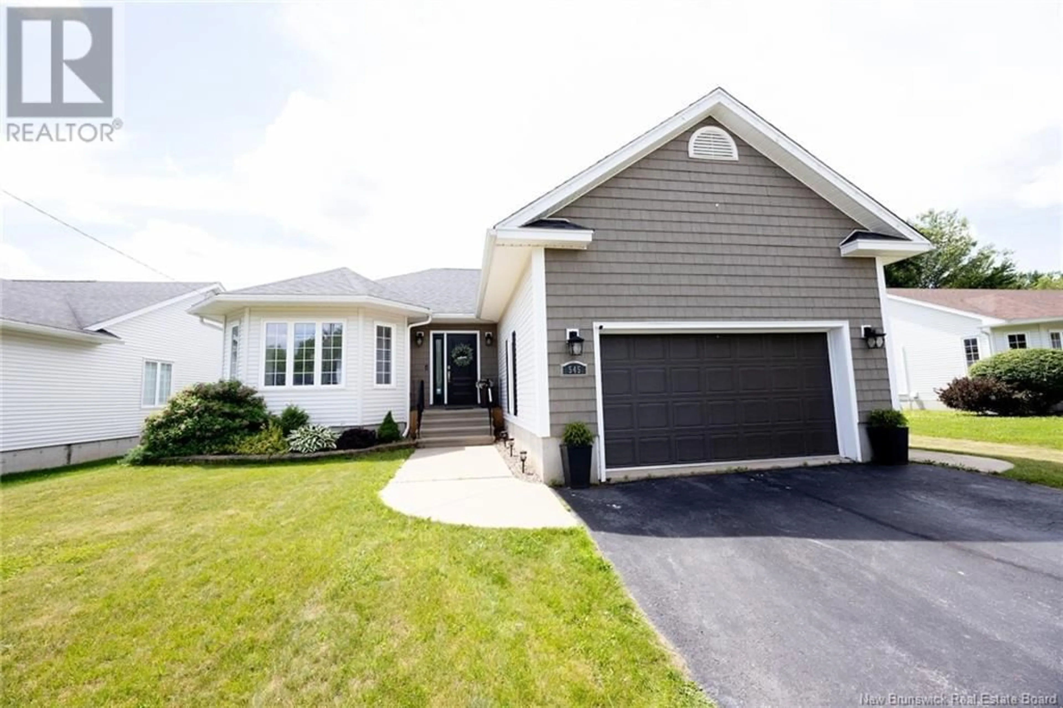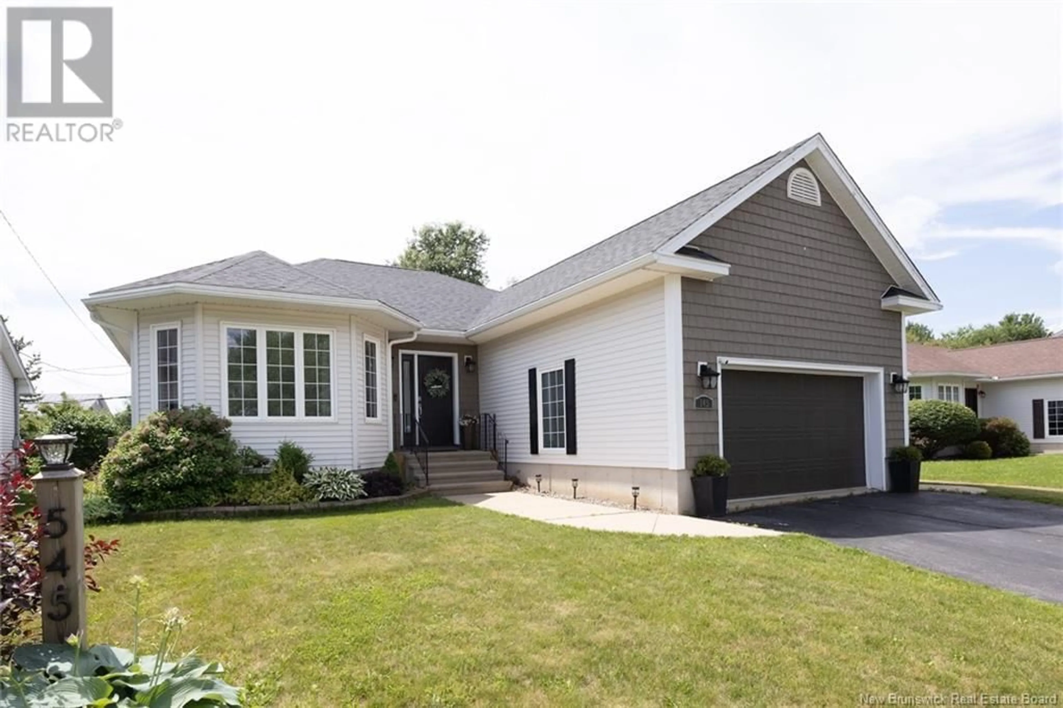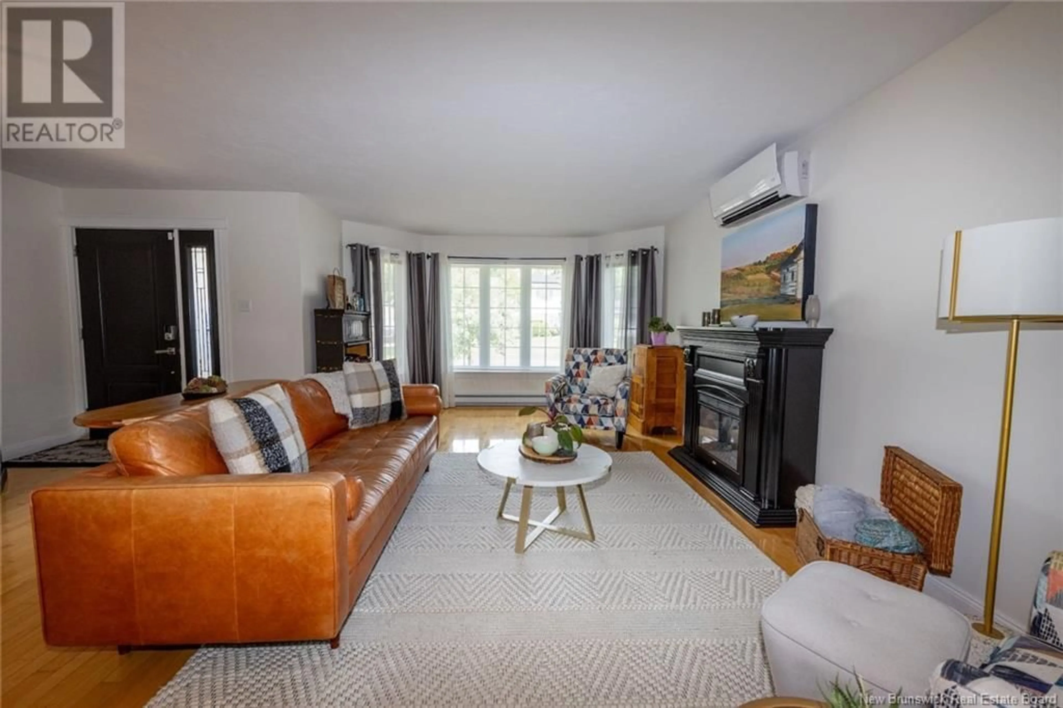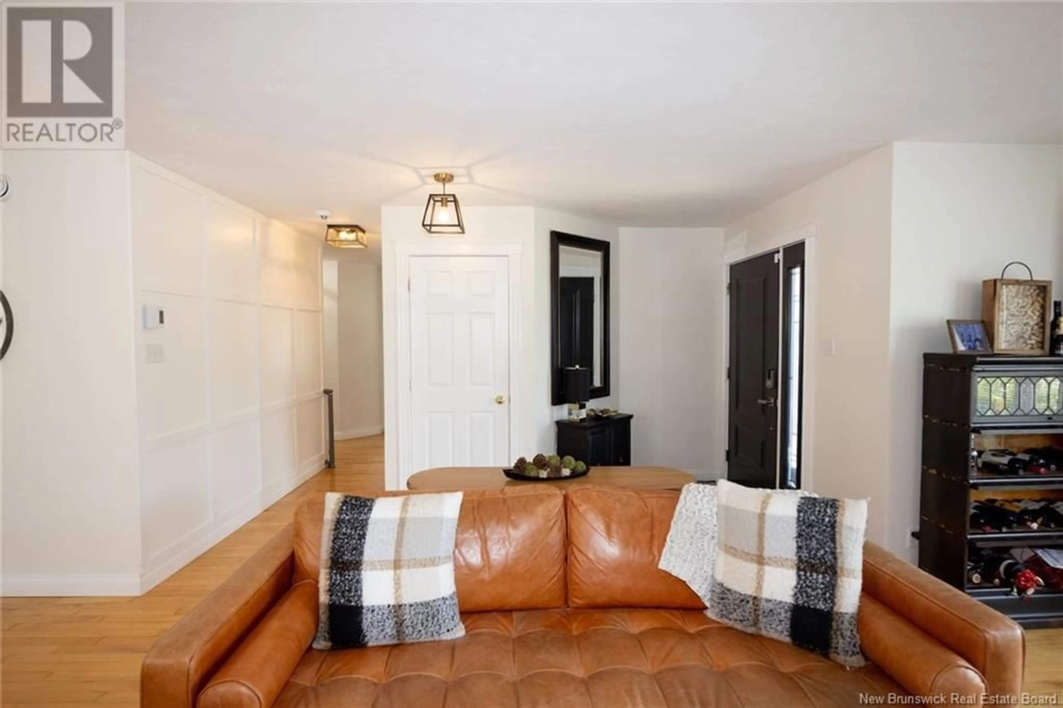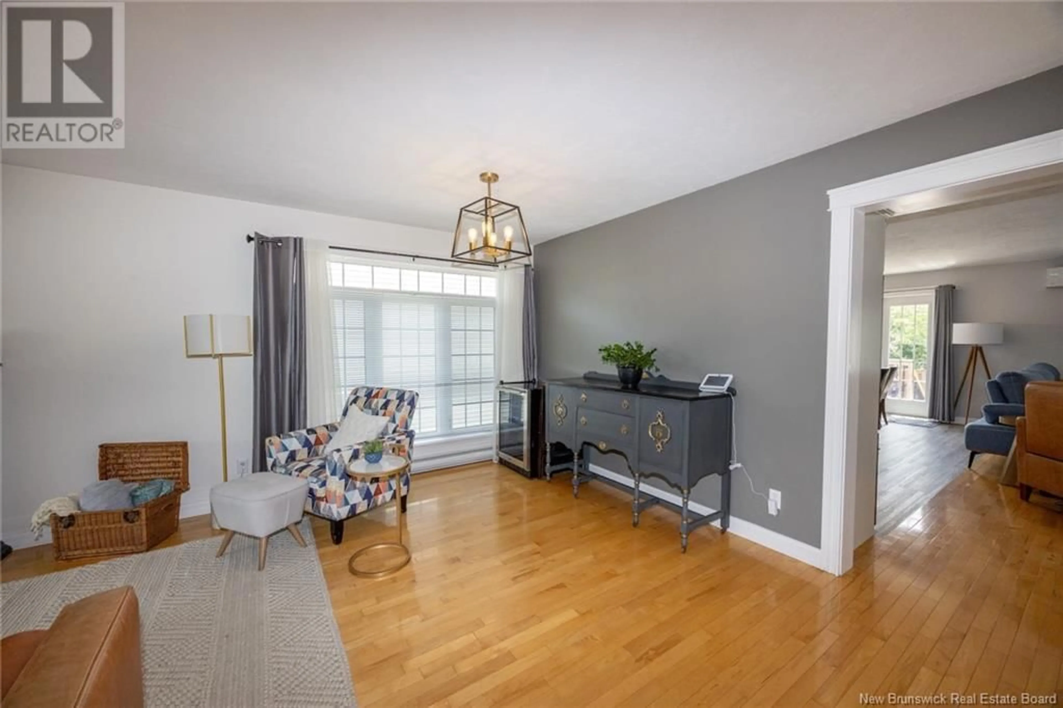545 DOUGLAS AVENUE, Fredericton, New Brunswick E3A5T1
Contact us about this property
Highlights
Estimated valueThis is the price Wahi expects this property to sell for.
The calculation is powered by our Instant Home Value Estimate, which uses current market and property price trends to estimate your home’s value with a 90% accuracy rate.Not available
Price/Sqft$374/sqft
Monthly cost
Open Calculator
Description
Few places in the city can offer a lifestyle like this one. Immaculately maintained family homes, friendly neighbors, and just a short walk to both Nashwaaksis Middle School and Park Street Elementary straight from your backyard. Built w/exceptional quality by Hills Brothers, this home has been beautifully cared for and upgraded. Enjoy one-level living w/everything you need on a single floor. Tired of the typical cookie-cutter bungalow? This home is far from ordinary, w/two distinct great rooms and a fully customized entertainment-ready basement. Bask in natural sunlight all day long, enjoy the open floor plan with spacious hallways, a main floor laundry, and an abundance of high-quality updates. The roof was replaced by Quality Roofing in 2014, the main floor hardwood was redone in 2017, two Fujitsu heat pumps were added in 2014 (by Degree Technologies), and the kitchen has been beautifully updated, just to name a few. Upstairs, you'll find three generously sized bedrooms, with the owner's suite featuring a gorgeous, revamped ensuite complete with Carrera marble countertops and a vanity. Downstairs, a stunning built-in fireplace w/ bookshelves, a dry bar, wine fridge, separate gym, and playroom await. Outside, the home boasts vinyl shake siding, a fenced backyard with a lower deck and pergola. Every detail has been thoughtfully crafted, with nothing left to do but move in. Perfect for both the young and the young at heart, this space is designed for living and entertaining. (id:39198)
Property Details
Interior
Features
Main level Floor
Ensuite
5'9'' x 11'3''Dining nook
8'3'' x 9'2''Dining room
8'4'' x 13'4''Living room
14'0'' x 16'4''Property History
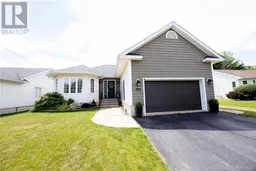 31
31
