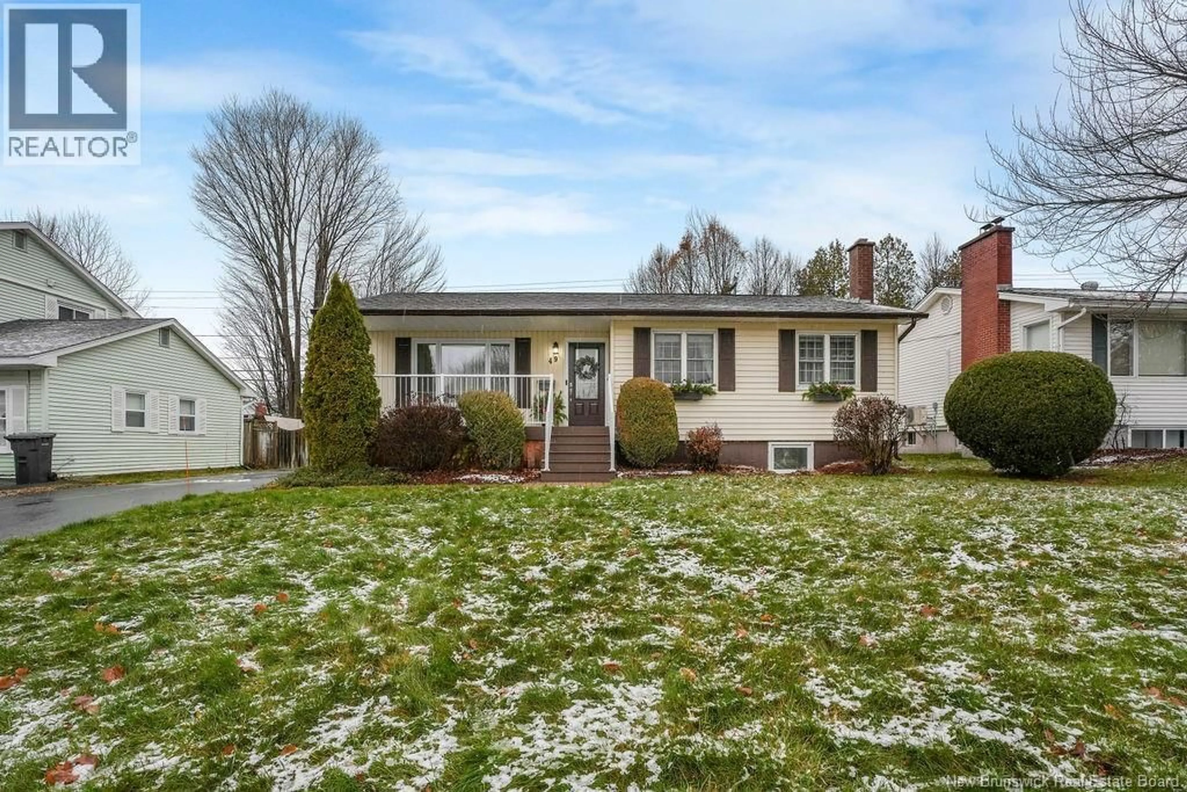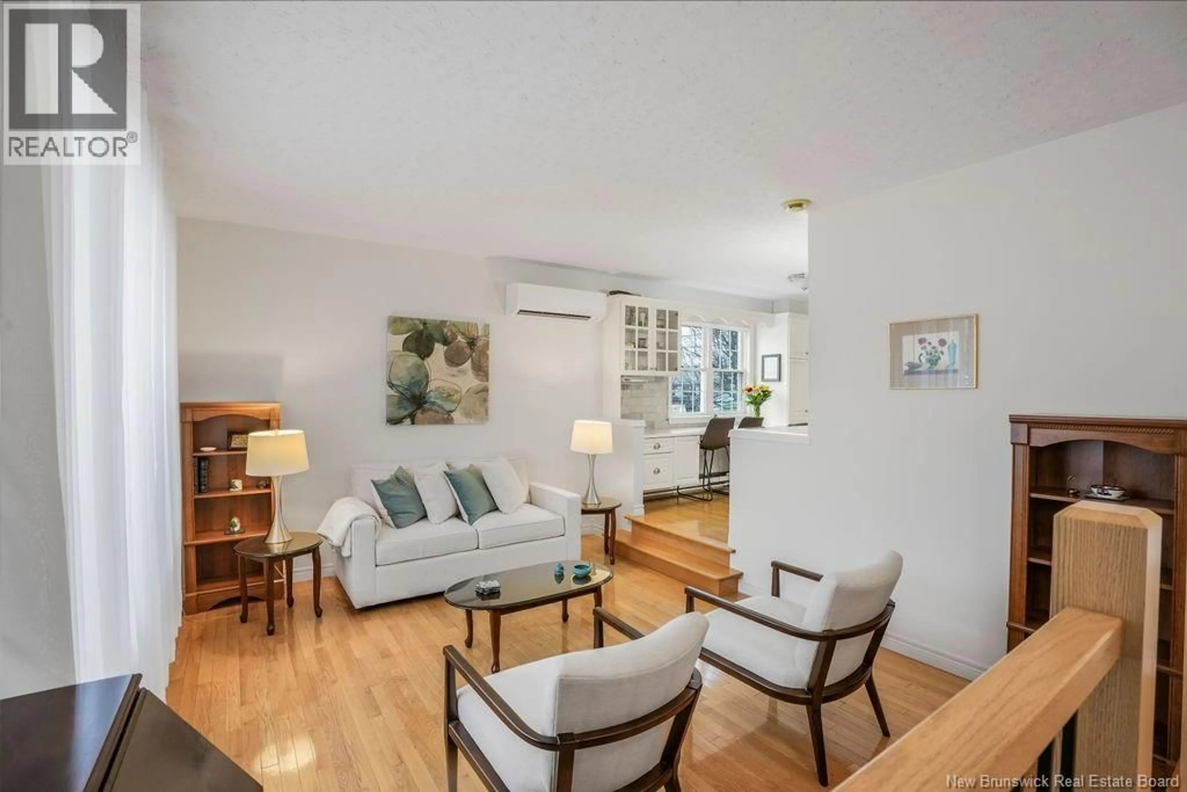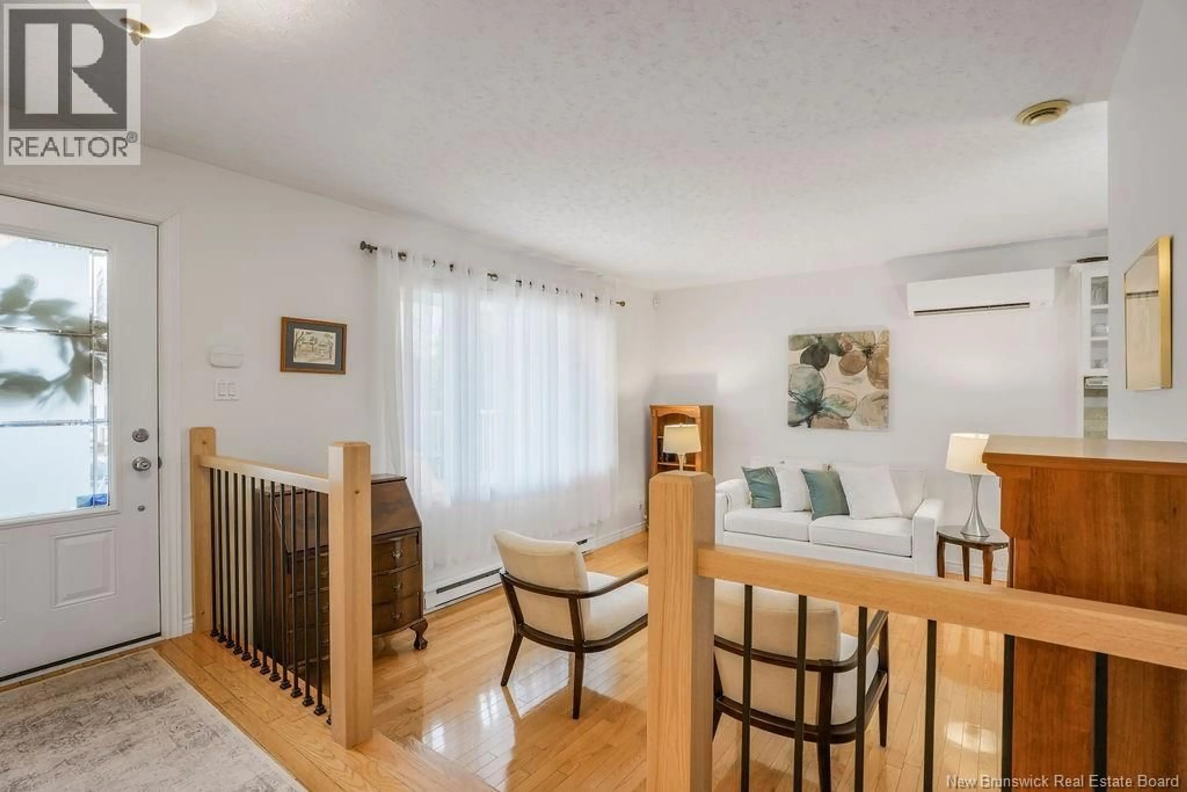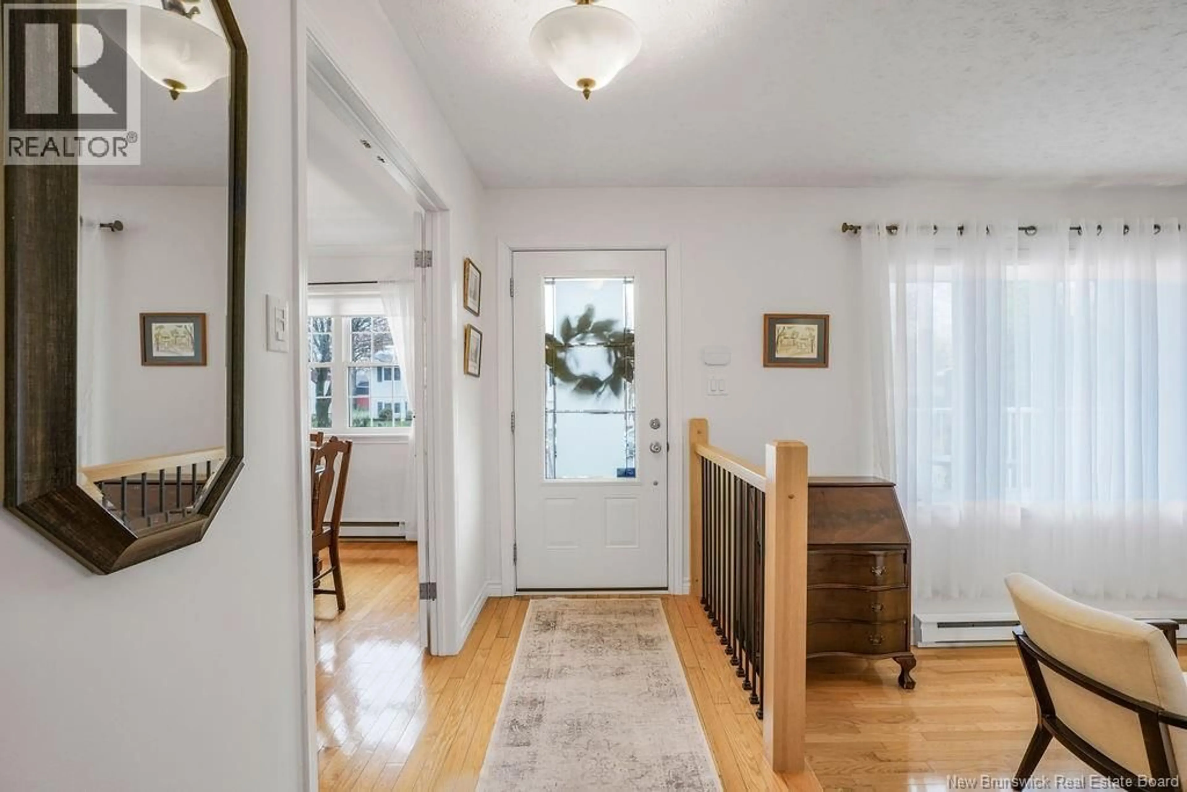49 WOODMOUNT DRIVE, Fredericton, New Brunswick E3A2M2
Contact us about this property
Highlights
Estimated valueThis is the price Wahi expects this property to sell for.
The calculation is powered by our Instant Home Value Estimate, which uses current market and property price trends to estimate your home’s value with a 90% accuracy rate.Not available
Price/Sqft$231/sqft
Monthly cost
Open Calculator
Description
49 Woodmount In the Sought-After Park Street School Zone Welcome to 49 Woodmount, a warm and welcoming home tucked into one of the most desirable family neighbourhoods in the Park Street school zone. Thoughtfully updated and beautifully maintained over the years, this property blends comfort, character, and functional living in all the right ways. Step inside to a sunken family room that offers an immediate sense of coziness, perfect for relaxing or greeting guests. To the right, a bright dedicated dining room provides space for hosting family dinners and celebrations. At the back of the home, youll find an impressive second family room featuring vaulted ceilings and a propane fireplacea stunning yet comfortable space ideal for everyday living. The large, well-appointed kitchen sits at the heart of the home, offering plenty of room to cook, gather, and entertain. The home includes three bedrooms and two full bathrooms, providing flexibility for family, guests, or a home office. Each space has been cared for with pride, reflecting years of consistent, thoughtful updates. Outdoors, enjoy a private backyard a peaceful retreat with space to play, garden, or simply unwind. A storage shedadds practical convenience for tools and seasonal items. 49 Woodmount offers the perfect balance of charm, functionality, and location. With excellent school zoning, welcoming living spaces, and a layout designed for real life, this is a place where youll instantly feel at home. (id:39198)
Property Details
Interior
Features
Basement Floor
Storage
11'4'' x 14'Workshop
9'11'' x 19'7''Laundry room
8'4'' x 4'11''Bath (# pieces 1-6)
7'10'' x 8'11''Property History
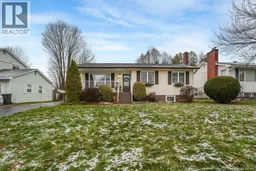 49
49
