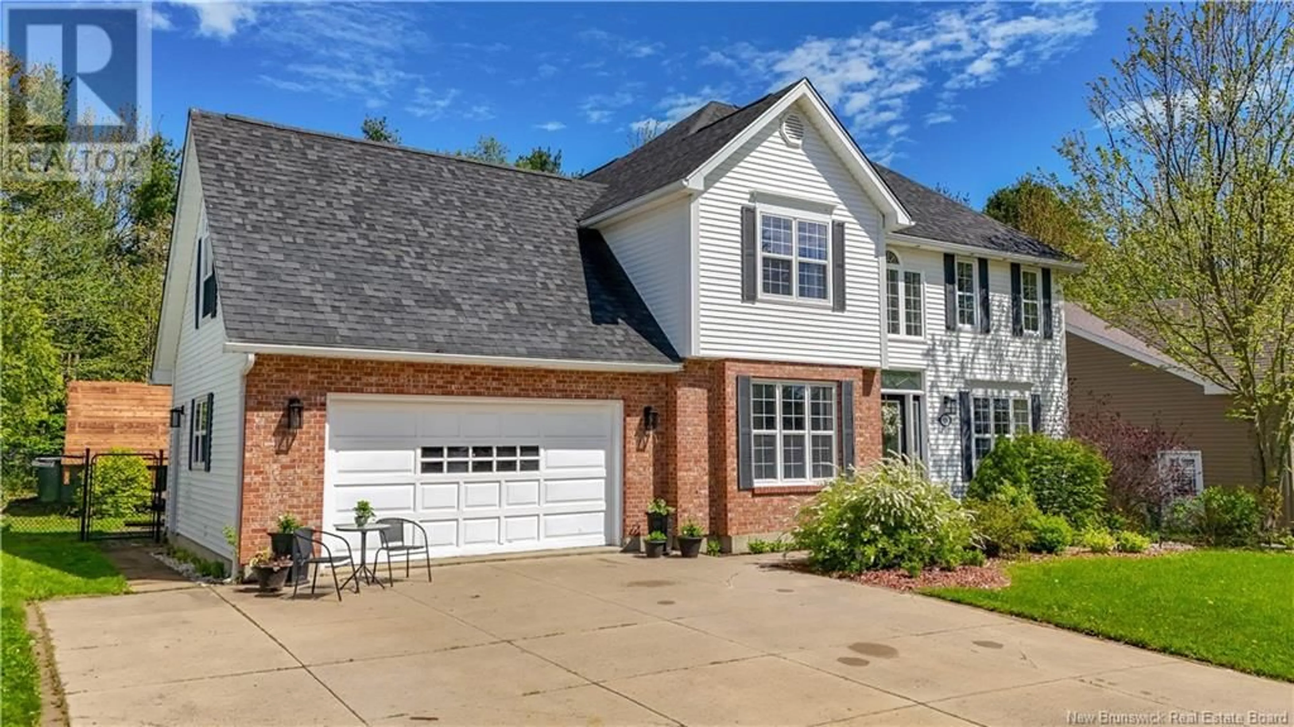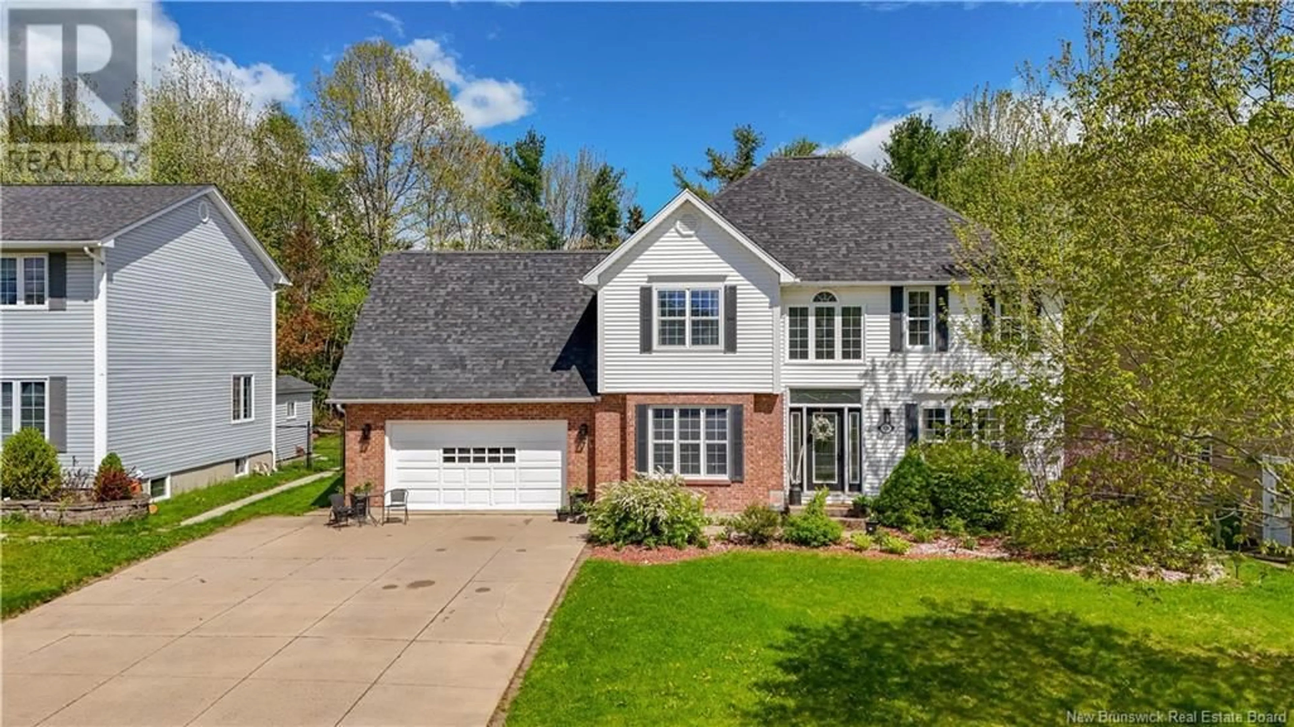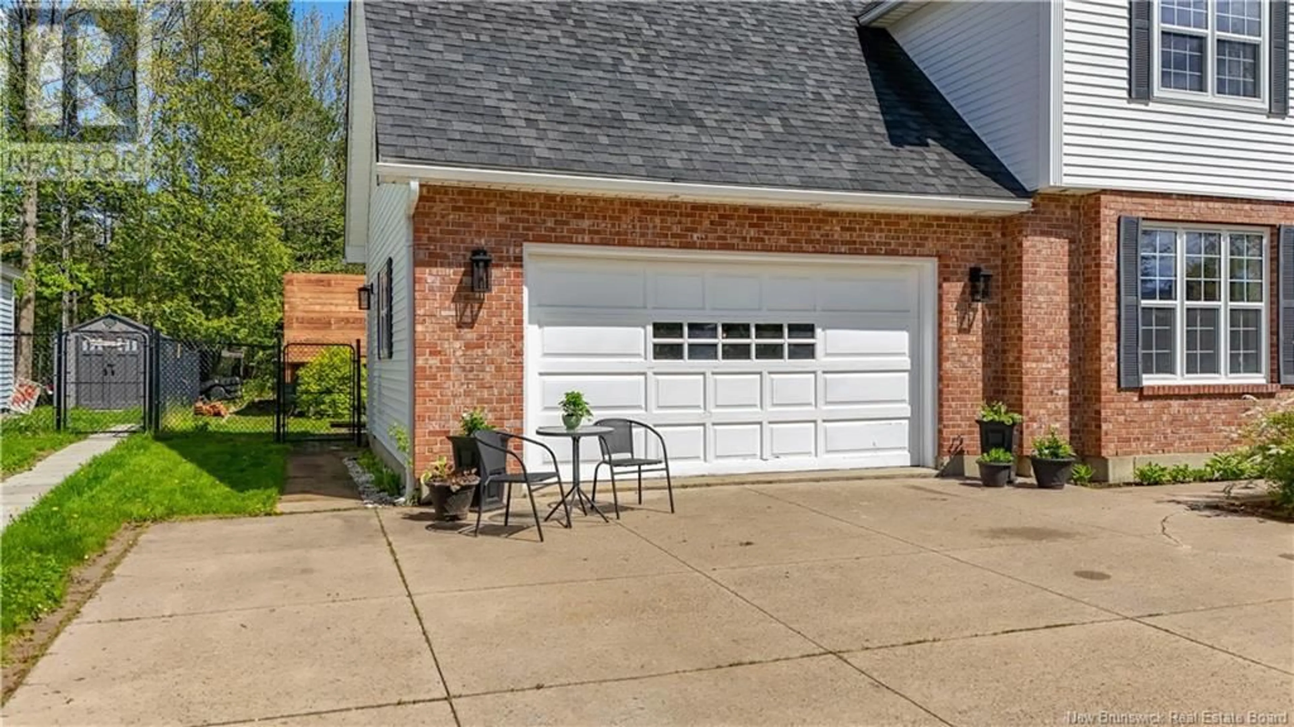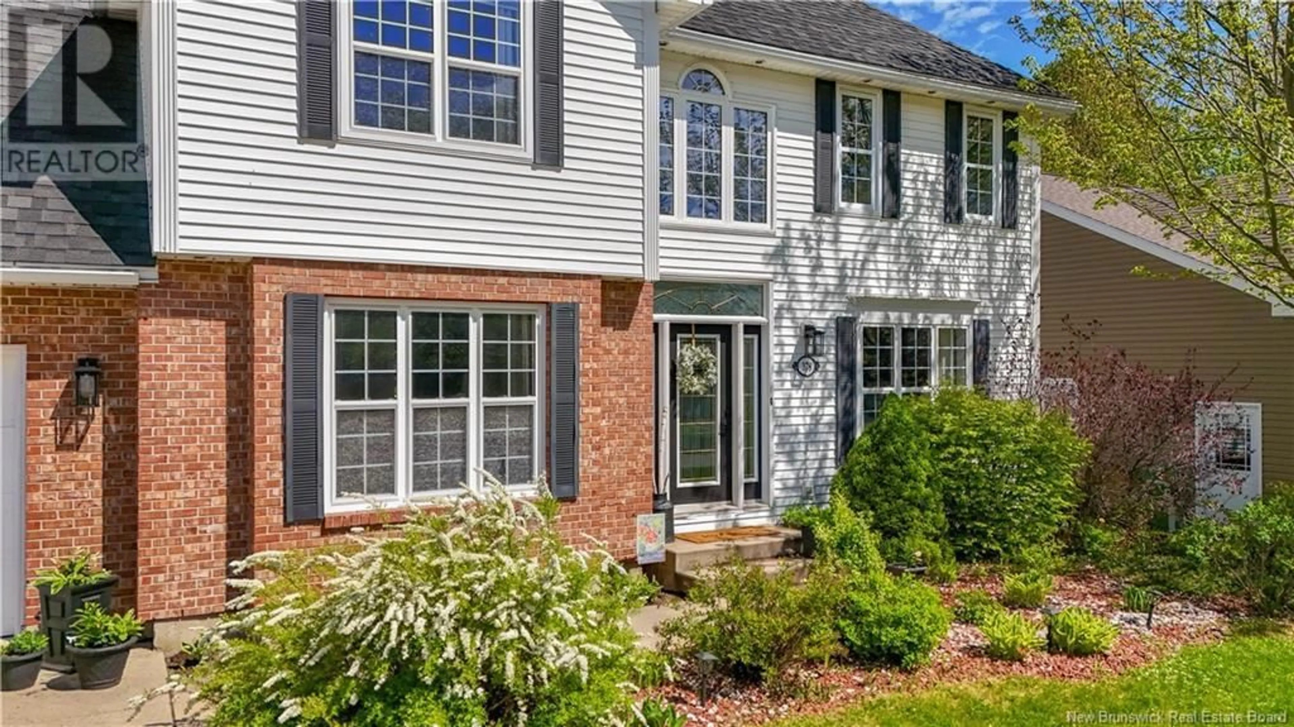378 DOUGLAS AVENUE, Fredericton, New Brunswick E3A5T1
Contact us about this property
Highlights
Estimated valueThis is the price Wahi expects this property to sell for.
The calculation is powered by our Instant Home Value Estimate, which uses current market and property price trends to estimate your home’s value with a 90% accuracy rate.Not available
Price/Sqft$274/sqft
Monthly cost
Open Calculator
Description
Welcome to this impressive two-storey home located in the highly desirable Fulton Heights neighborhood. Set on a beautifully landscaped lot, this spacious property offers incredible value with thoughtful updates and room for the whole family. Step inside to a grand two-storey foyer that sets the tone for the elegant main level. Youll find a formal dining room perfect for entertaining, and a versatile front room ideal as a home office or playroom a half bathroom and a main floor laundry room with direct access to the attached 1.5 car garage. The open-concept living area flows seamlessly into the kitchen and out to a backyard oasis featuring an above-ground pool with updated deckingperfect for summer relaxation. Upstairs offers four generously sized bedrooms and 2 more bathrooms, including a well-appointed primary suite. Recent upgrades include many new energy-efficient windows, two new heat pumps and a pellet stove, providing year-round comfort. Even more value awaits with several big-ticket items already ordered and paid for by the sellers: a brand-new front door, garden patio door, garage door, and a stainless steel Frigidaire appliance package from Costco (fridge, stove and dishwasher)all scheduled for installation. This is a rare opportunity to own a move-in-ready home in a family-friendly neighborhood, with quality finishes and major upgrades already taken care of. (id:39198)
Property Details
Interior
Features
Basement Floor
Storage
14'9'' x 25'9''Bonus Room
13'7'' x 16'11''Office
11'2'' x 14'6''Recreation room
14'6'' x 19'3''Exterior
Features
Property History
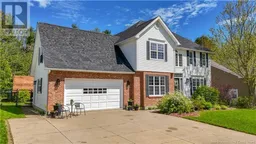 50
50
