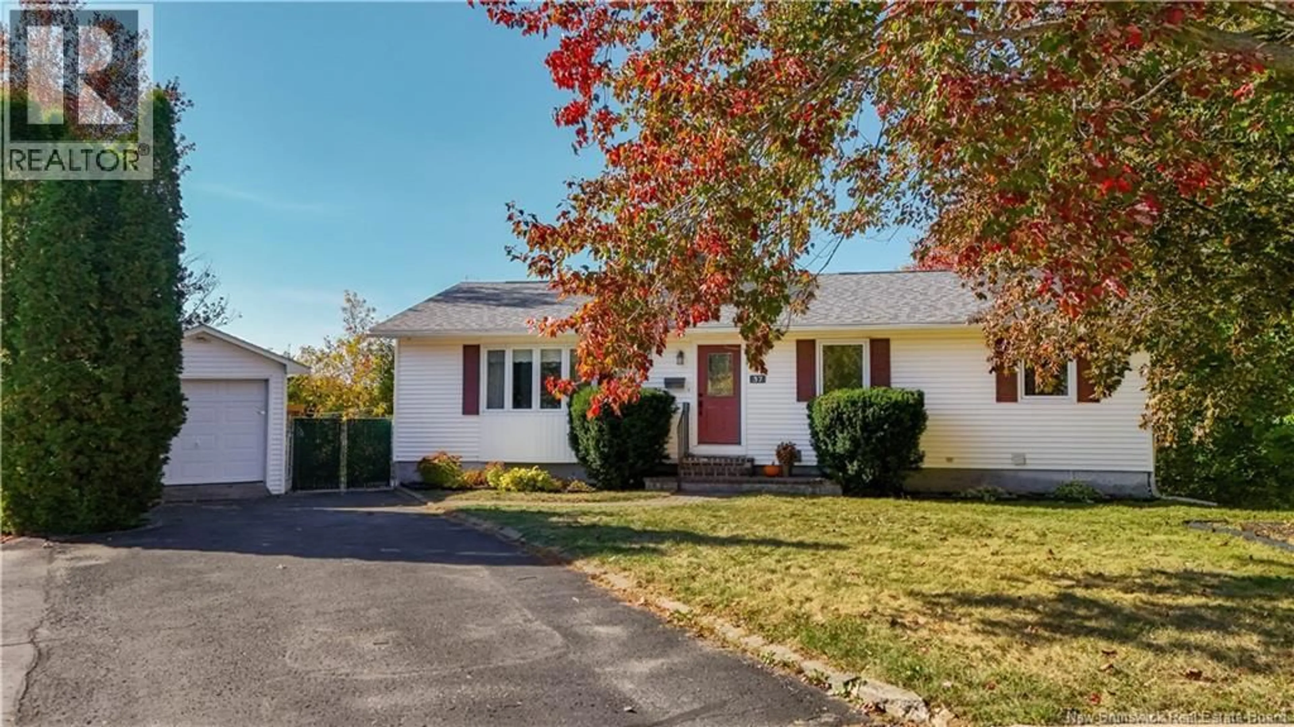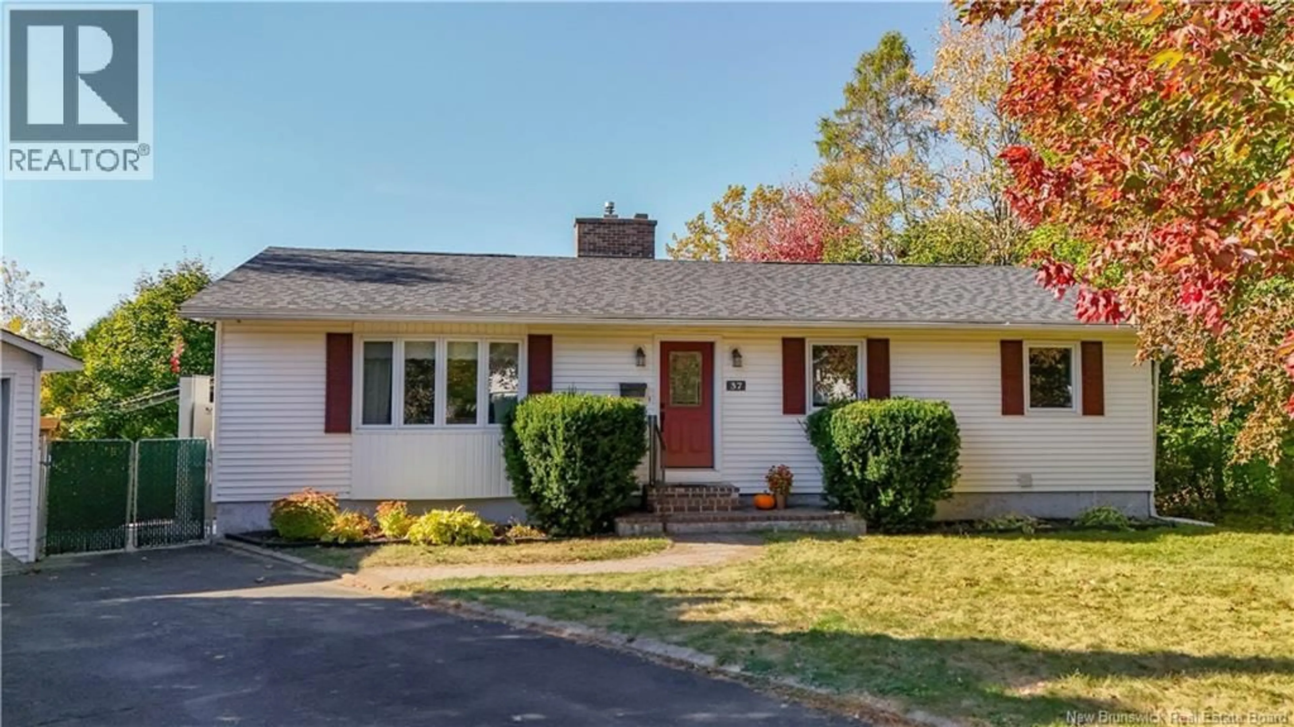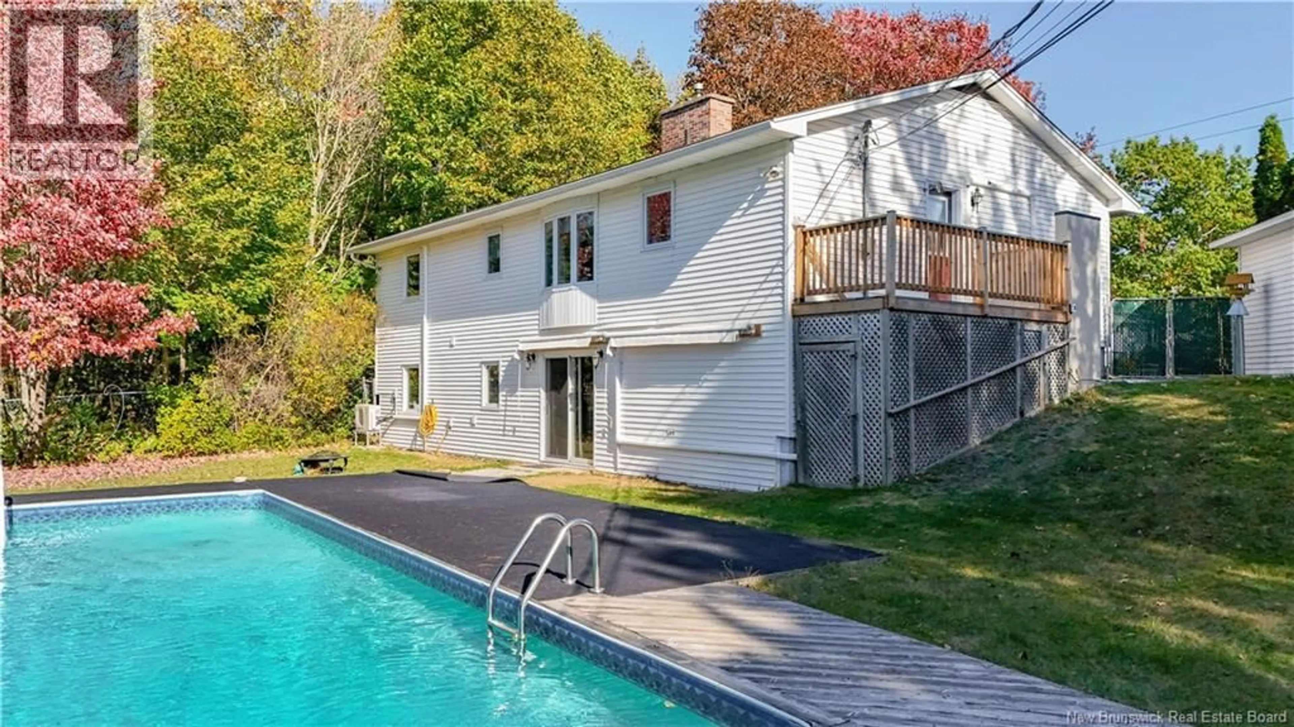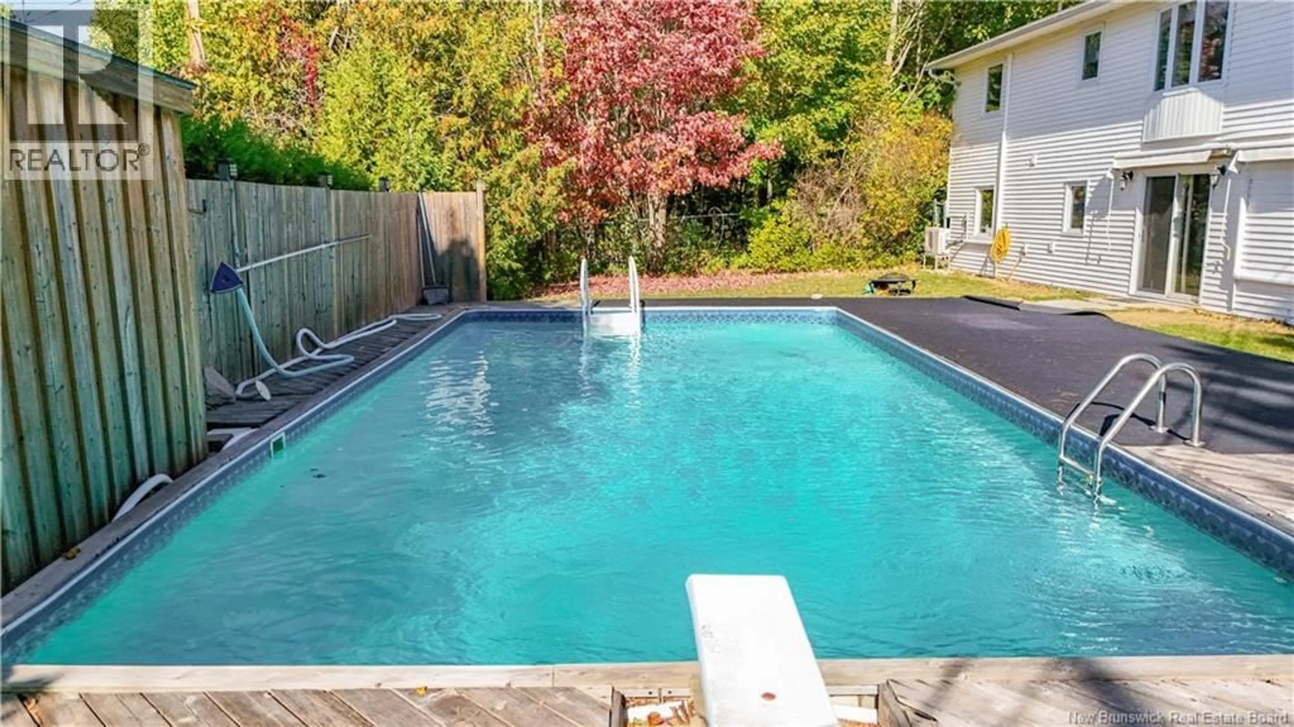37 MULBERRY COURT, Fredericton, New Brunswick E3A5J1
Contact us about this property
Highlights
Estimated valueThis is the price Wahi expects this property to sell for.
The calculation is powered by our Instant Home Value Estimate, which uses current market and property price trends to estimate your home’s value with a 90% accuracy rate.Not available
Price/Sqft$195/sqft
Monthly cost
Open Calculator
Description
Welcome to 37 Mulberry Ct Nashwaaksis, a spacious and beautifully updated 5-bedroom, 3-bathroom home tucked away on one of Frederictons only court off of a court. The main level offers a bright, family-friendly layout featuring an amazing kitchen that was tastefully updated in 2019 with an island for stools and flows into a welcoming dining area warmed by a propane fireplace, large living room with heat pump and open railing to the lower level and three bedrooms and a main bathroom. The primary suite has its own heat pump and ensuite with a walk-in shower. Recent upgrades include roof shingles, windows, exterior doors, paint, 3 heat pumps and flooring. The fully finished lower level adds two more bedrooms, a full bath with laundry, a storage room, and two spacious family roomsone with a woodstove and the other with its own heat pump and walkout access to a fenced backyard oasis complete with an 18 x 36 inground pool(New pool pump, new return, and new sand filter). A paved driveway and small utility garage, fenced backyard, 12x18 woodshed and mature landscaping complete the exterior. With several heating options, a wheel chair exterior lift and all large items upgraded this home is perfect for all your needs. Families will love the location, within walking distance to elementary and middle schools, shopping, churches, Tim Hortons and Pharmacies, making this home a perfect blend of comfort, convenience, and lifestyle in a perfectly welcoming, people friendly neighborhood. (id:39198)
Property Details
Interior
Features
Basement Floor
Storage
11'0'' x 13'0''Office
22'0'' x 12'0''Bath (# pieces 1-6)
10'8'' x 7'0''Bedroom
10'10'' x 9'10''Exterior
Features
Property History
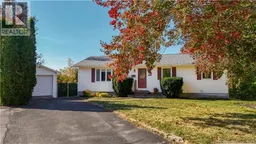 40
40
