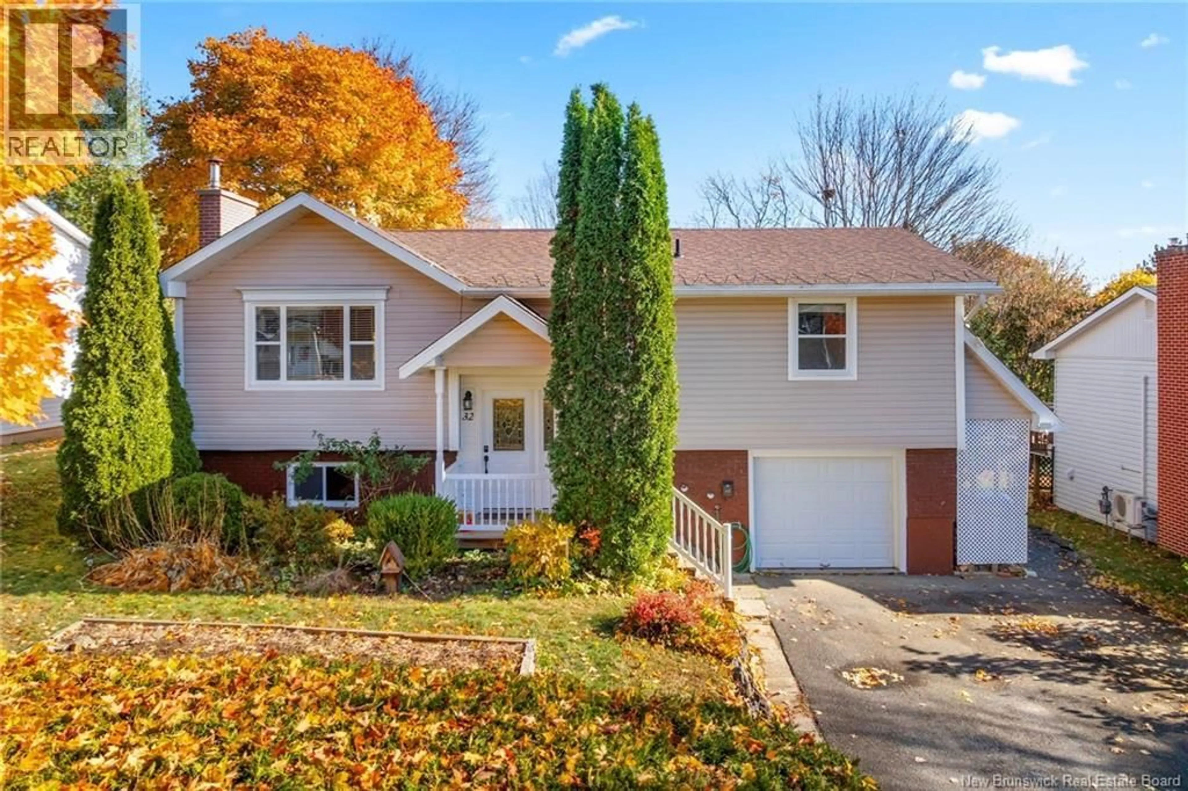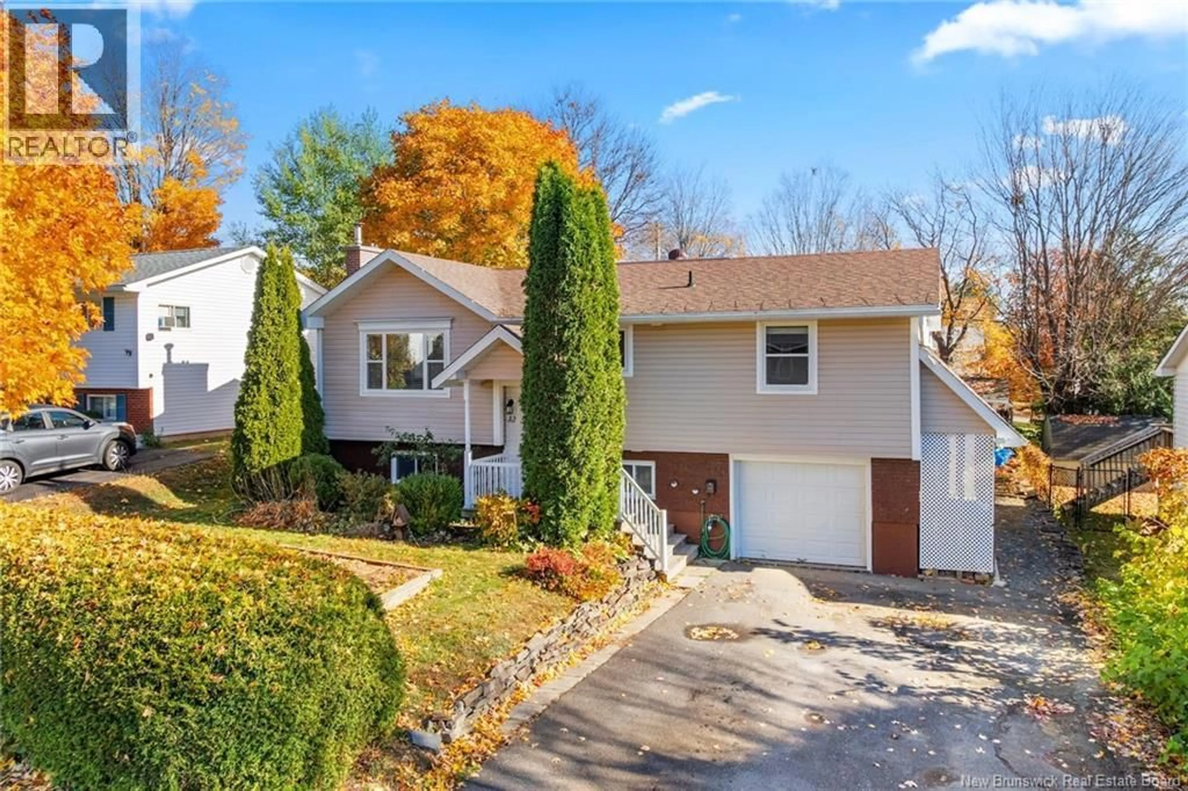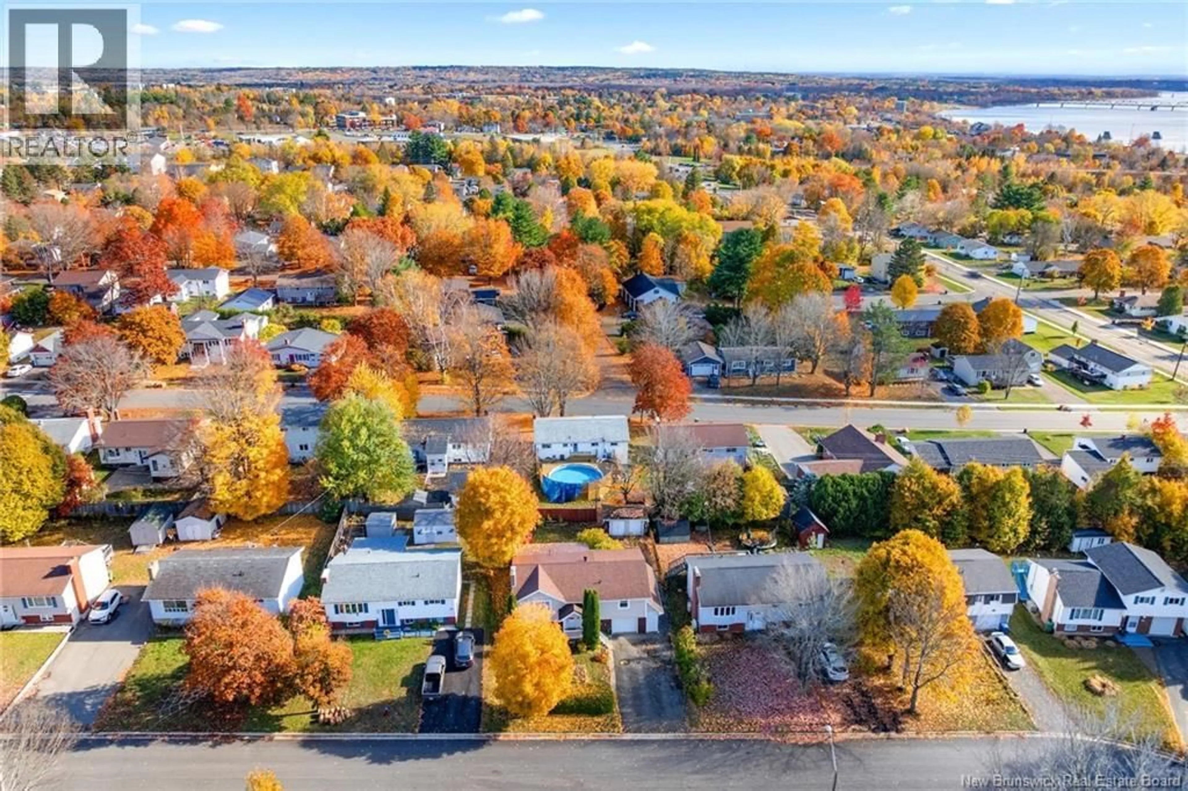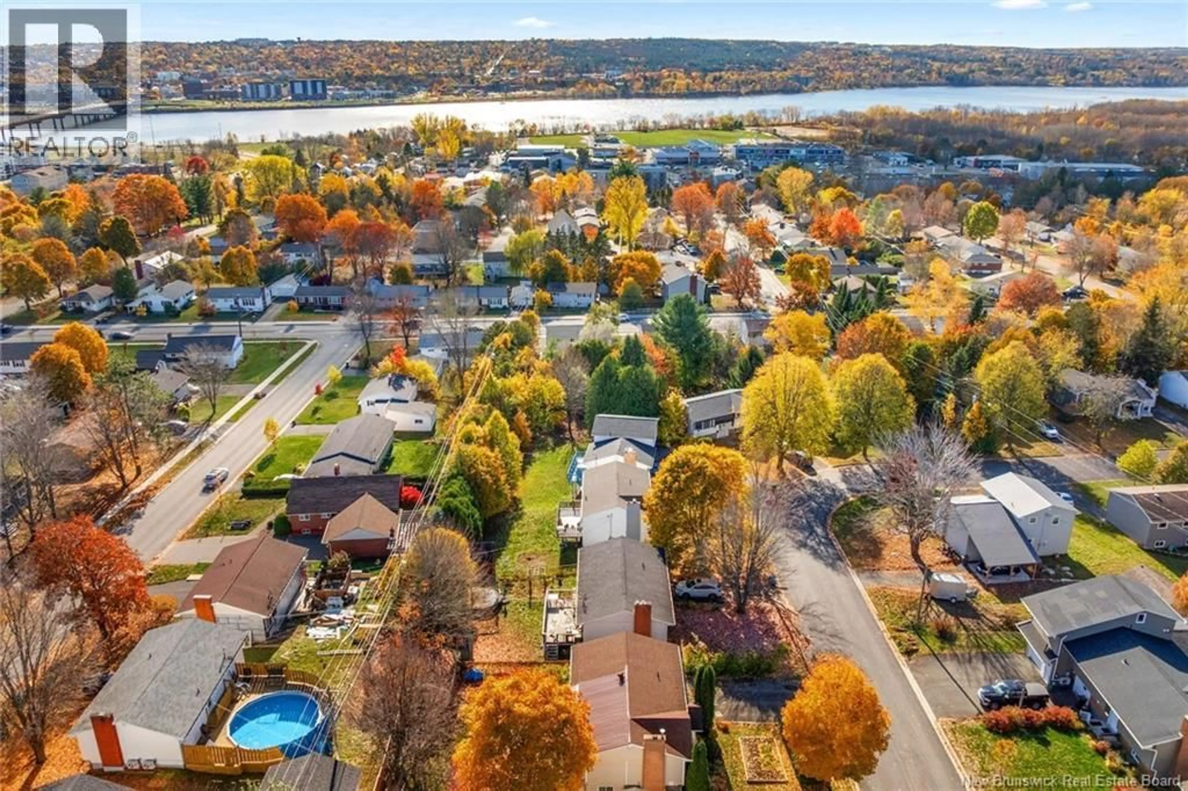32 LINDEN CRESCENT, Fredericton, New Brunswick E3A4Z9
Contact us about this property
Highlights
Estimated valueThis is the price Wahi expects this property to sell for.
The calculation is powered by our Instant Home Value Estimate, which uses current market and property price trends to estimate your home’s value with a 90% accuracy rate.Not available
Price/Sqft$234/sqft
Monthly cost
Open Calculator
Description
Located in the highly desired Fulton Heights area, this well-maintained family home is ready for its new owner! The open-concept living/dining/kitchen area is spacious, complete with plenty of cupboards and lots of natural sunlight. The kitchen island makes a good workspace; you can prepare the food and entertain... don't be left out of the conversation! You will note the patio doors off the dining area that lead to the 3-season sunroom extra living space so many windows and overlooking the private backyard. Hardwood flooring down the hall to and including the bedrooms; the primary bedroom is spacious, complete with an amazing walk-in closet. Bedroom 2 has plenty of room and a double closet. Speaking of closets, take a peek in them... what great utilization of space... so much storage! The main bathroom has in-floor heating and even has a privacy door between the tub/toilet and the sink how convenient. Downstairs you have a large family room, which has a ton of storage and a woodstove to keep you cozy! There is a 3-piece bathroom, 2 more bedrooms (one currently being used as an office), and a designated laundry room. The entrance to the garage is on this level; note the workshop at the back of the garage. Now to the outside... a double paved driveway, huge gazebo with built-in seating, a firepit, garden area, and a storage shed. (id:39198)
Property Details
Interior
Features
Basement Floor
3pc Bathroom
5'5'' x 6'7''Bedroom
10'8'' x 12'2''Bedroom
10'11'' x 9'11''Family room
11'9'' x 17'4''Property History
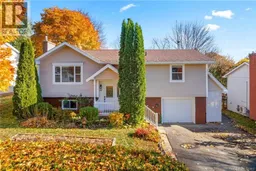 49
49
