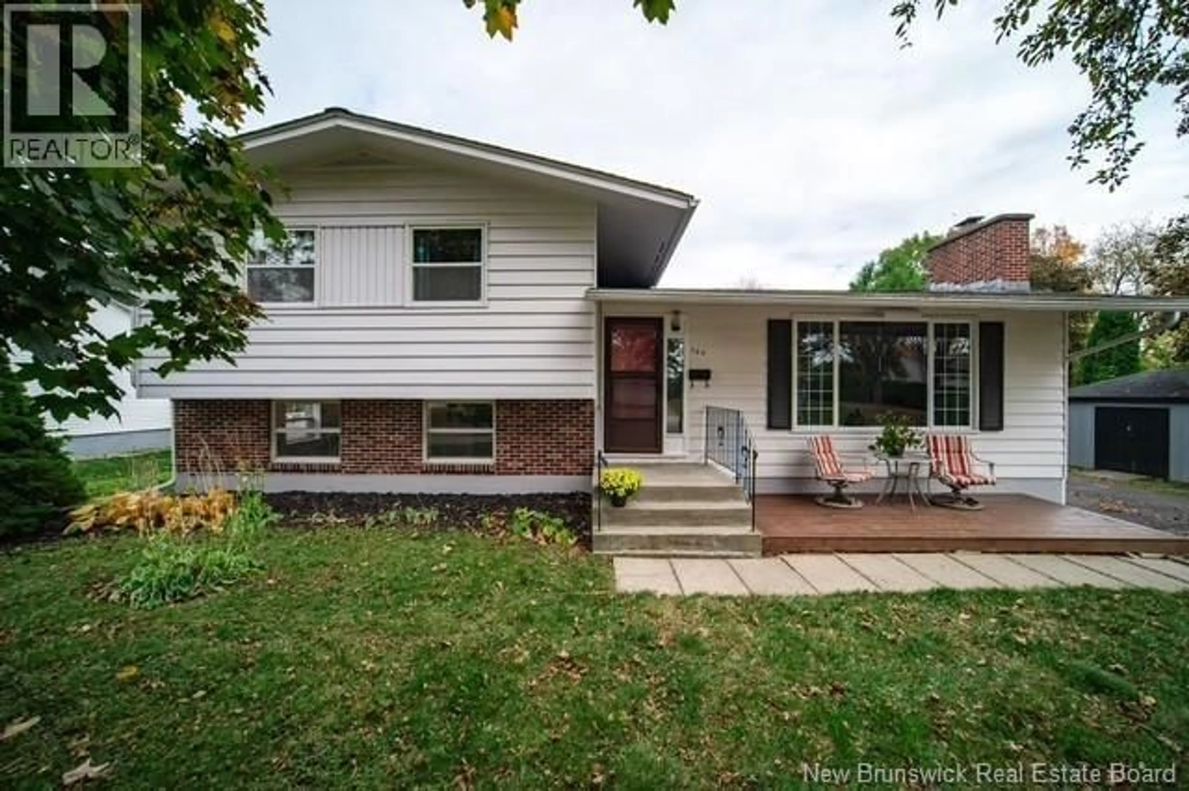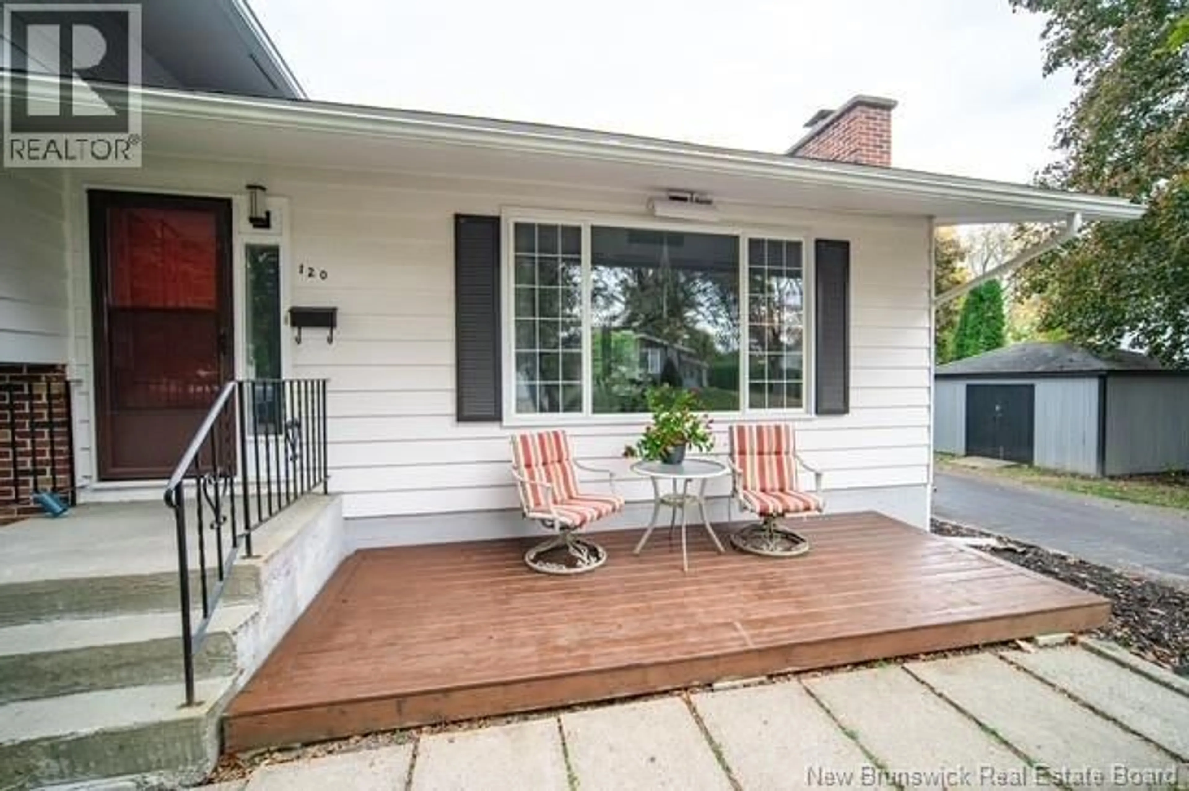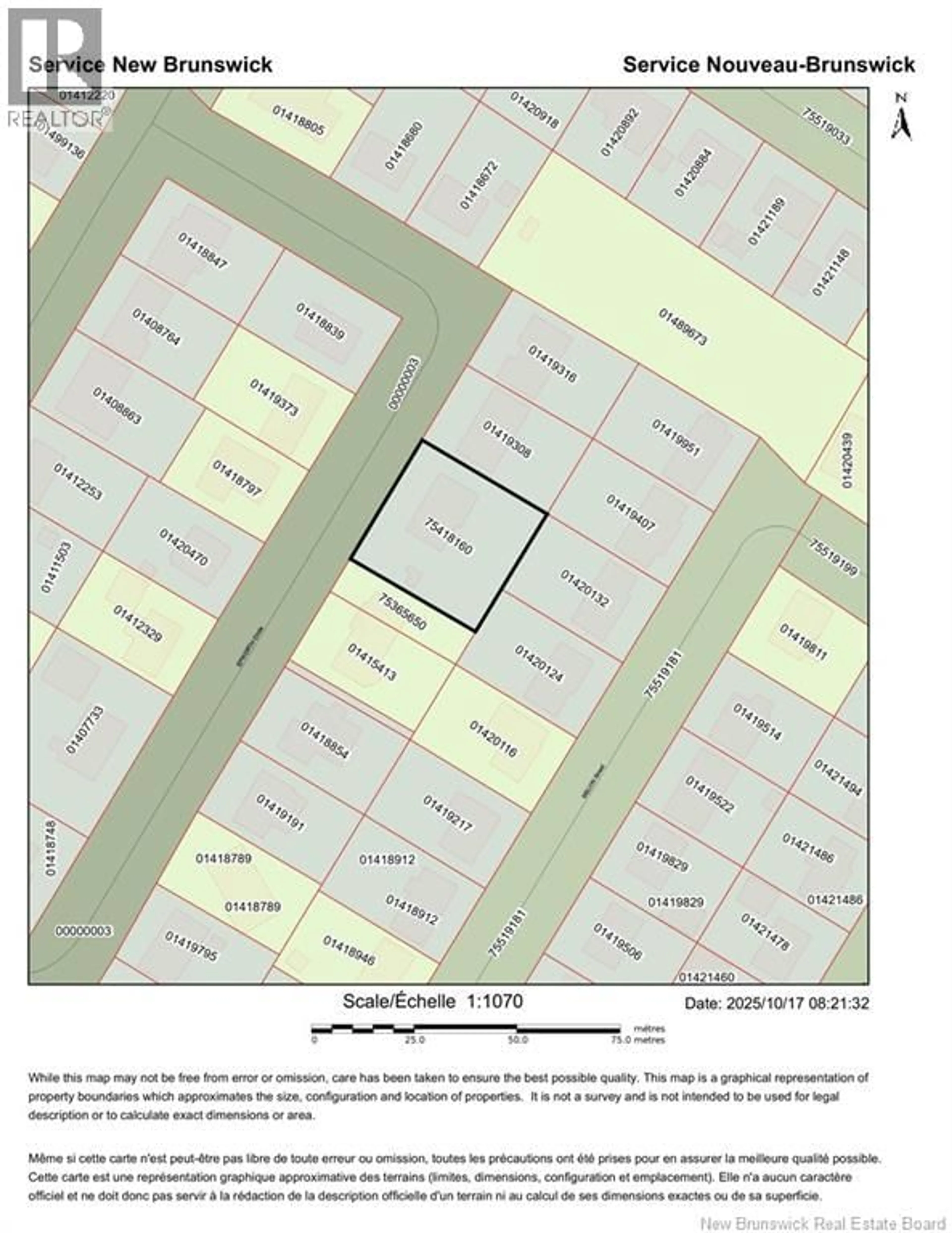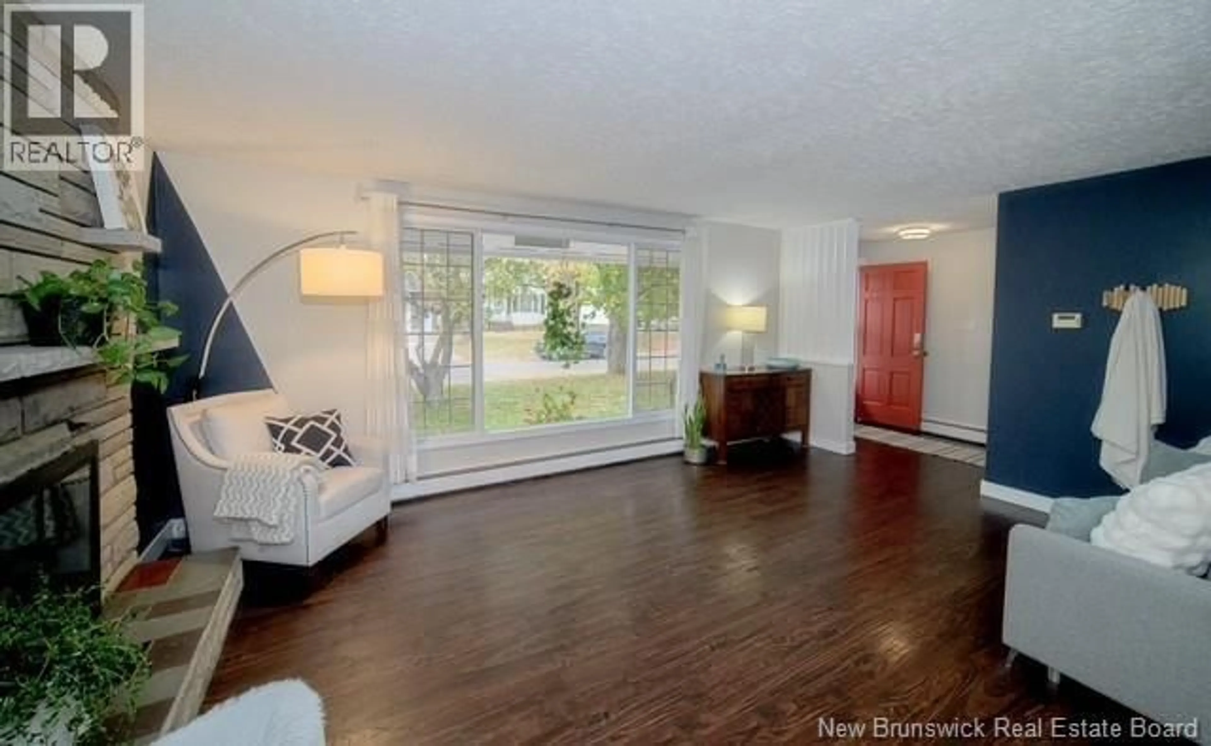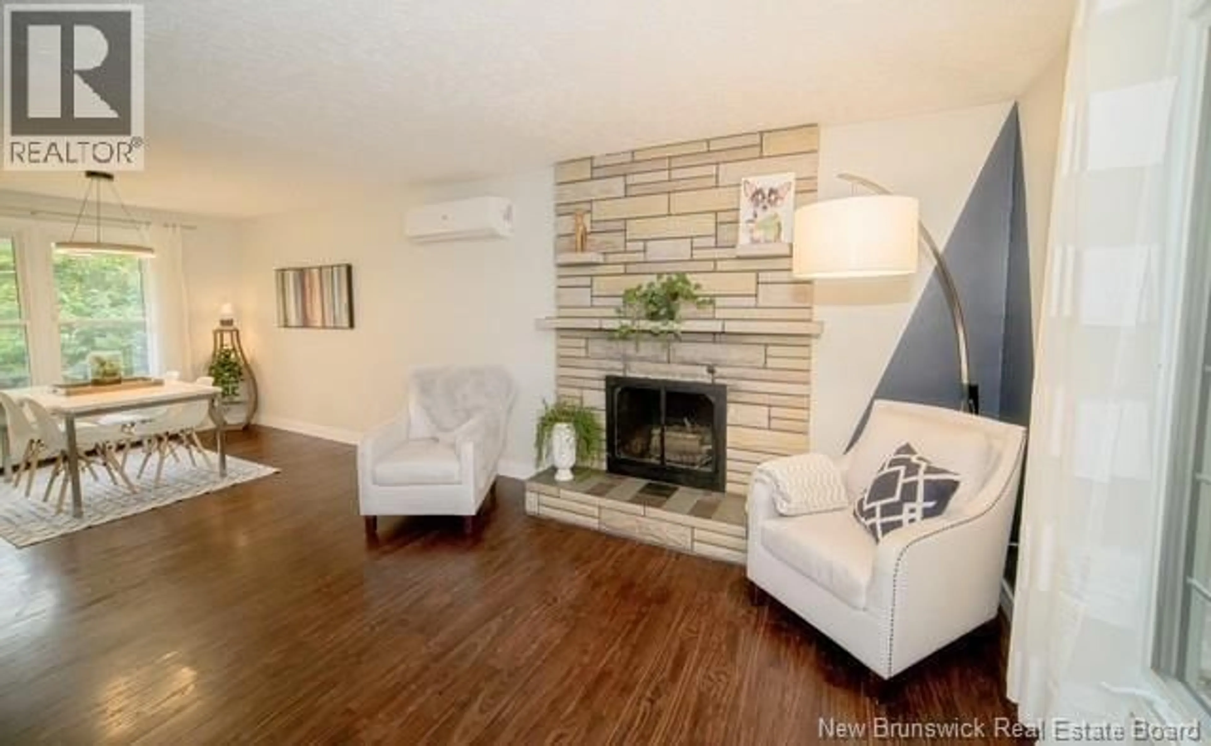120 EPWORTH CIRCLE, Fredericton, New Brunswick E3A2M6
Contact us about this property
Highlights
Estimated valueThis is the price Wahi expects this property to sell for.
The calculation is powered by our Instant Home Value Estimate, which uses current market and property price trends to estimate your home’s value with a 90% accuracy rate.Not available
Price/Sqft$301/sqft
Monthly cost
Open Calculator
Description
Welcome to 120 Epworth Circle, a beautifully maintained four-level split home located on a quiet street surrounded by mature trees. Sitting on an extra-large lot, this property offers plenty of space and privacy, making it perfect for families or anyone who enjoys outdoor living. Inside, the main level features a bright & inviting layout with a sun-filled living room that flows into the dining area and an updated kitchenan ideal space for both entertaining and everyday family life. Upstairs, youll find three comfortable bedrooms and a full bathroom. The lower level offers its own entrance and flexible living space, making it a great option for in-laws, guests, or potential rental income. It includes a bedroom (note: the window is not egress), a full bath, and a cozy living area with a propane fireplace. The basement level is unfinished but includes its own walkout, a laundry area, and plenty of storage, with lots of potential to develop the space further. This home also features two ductless heat pumps for efficient heating and cooling, has been freshly painted throughout,& includes two storage sheds, a private fire pit area for relaxing evenings, & a paved driveway for added convenience. Offering a wonderful blend of function, flexibility, and charm, this home is located in a peaceful, well-established neighbourhood close to all amenities and within walking distance to Park Street school & Nashwaaksis middle school. Dont miss your chance to own this well-cared-for gem. (id:39198)
Property Details
Interior
Features
Basement Floor
Bath (# pieces 1-6)
6'9'' x 6'5''Bedroom
8'7'' x 9'0''Family room
13'11'' x 20'0''Property History
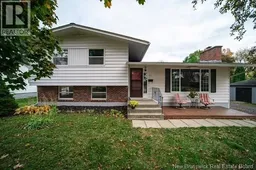 43
43
