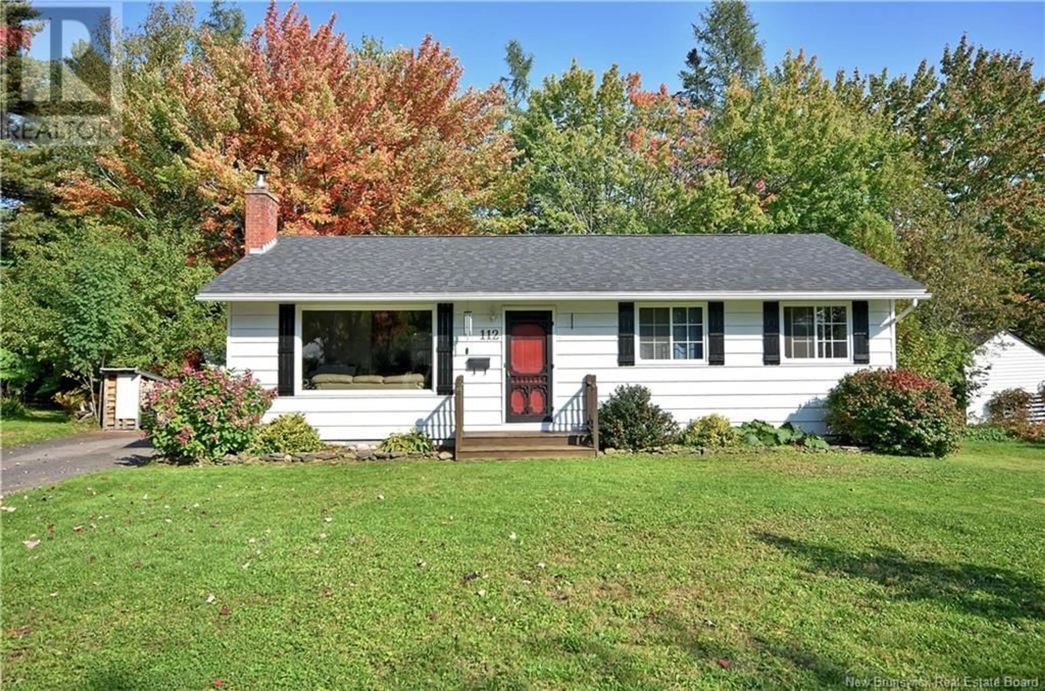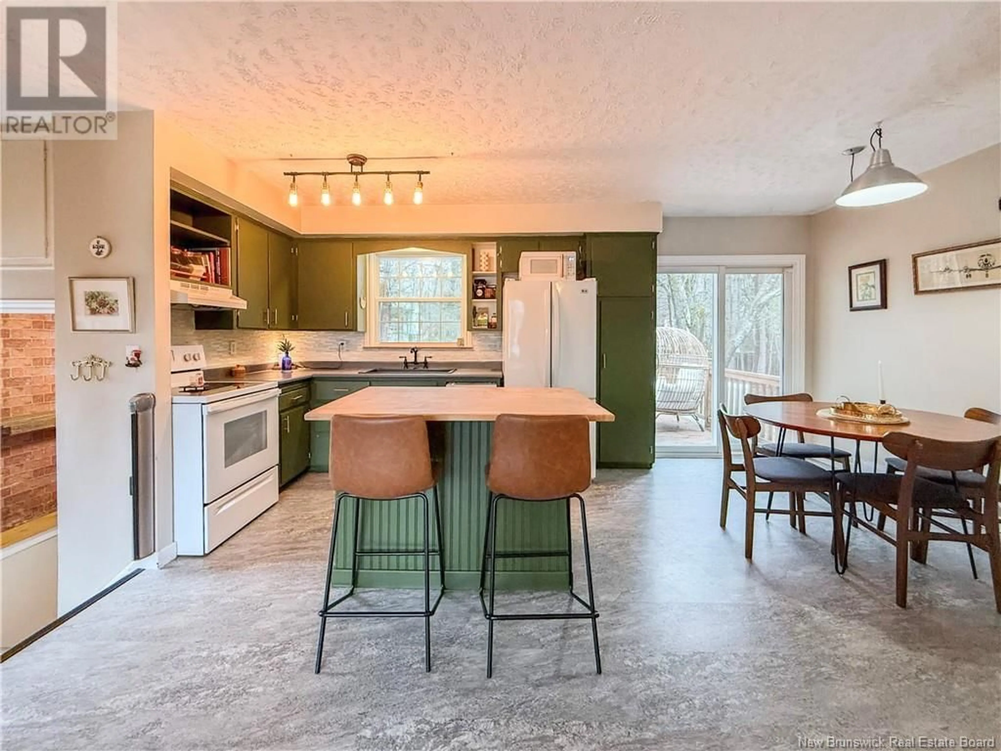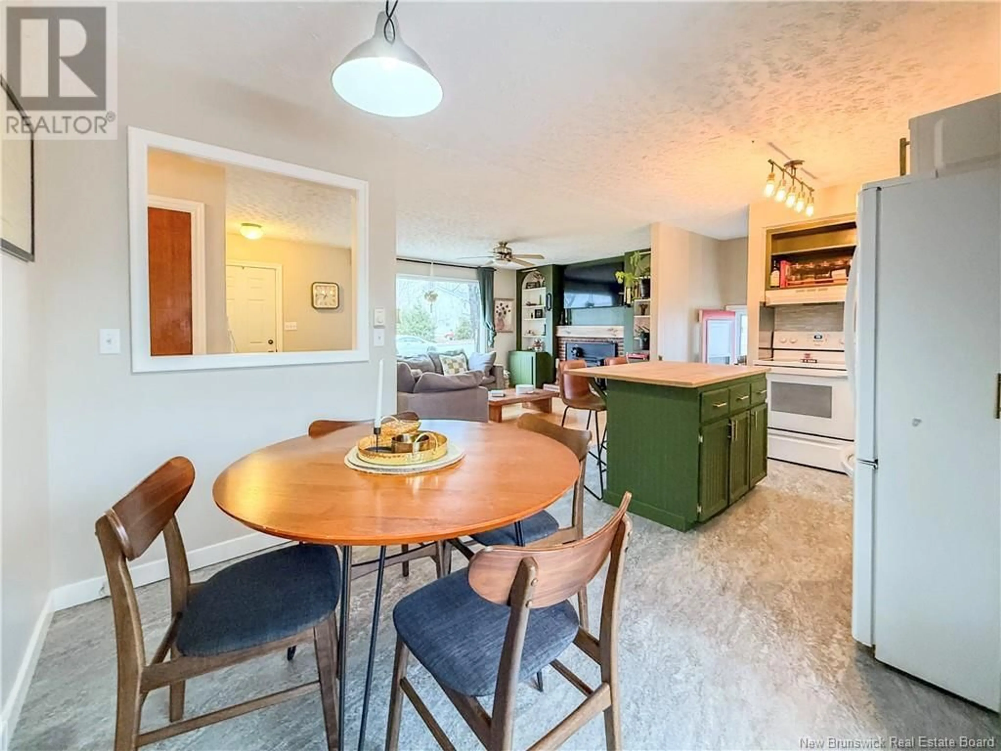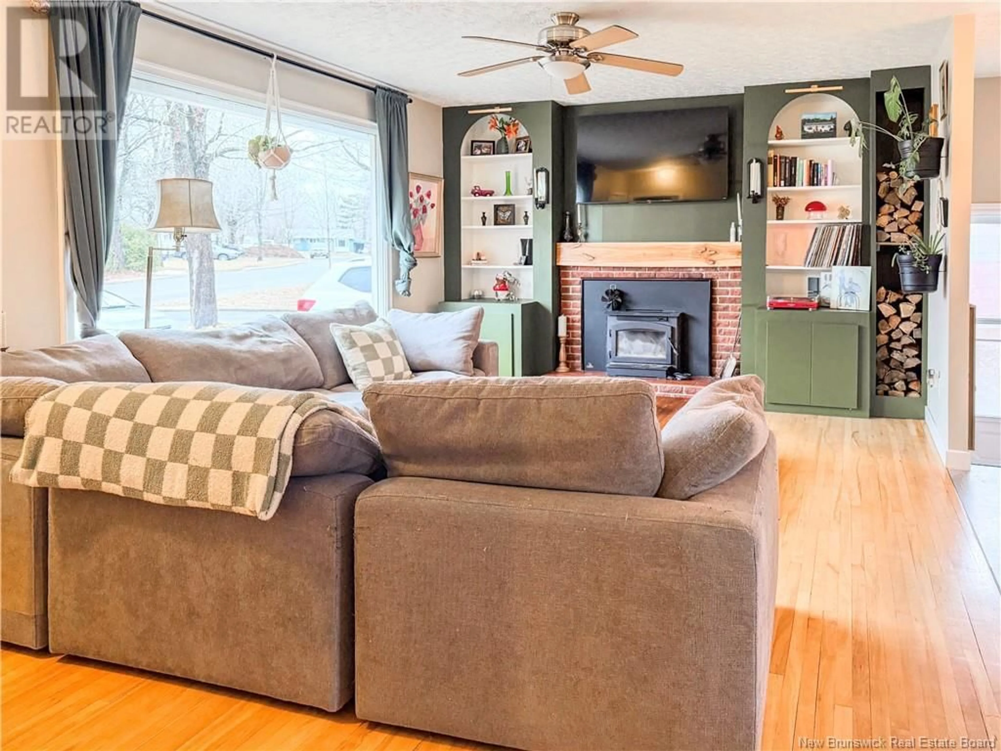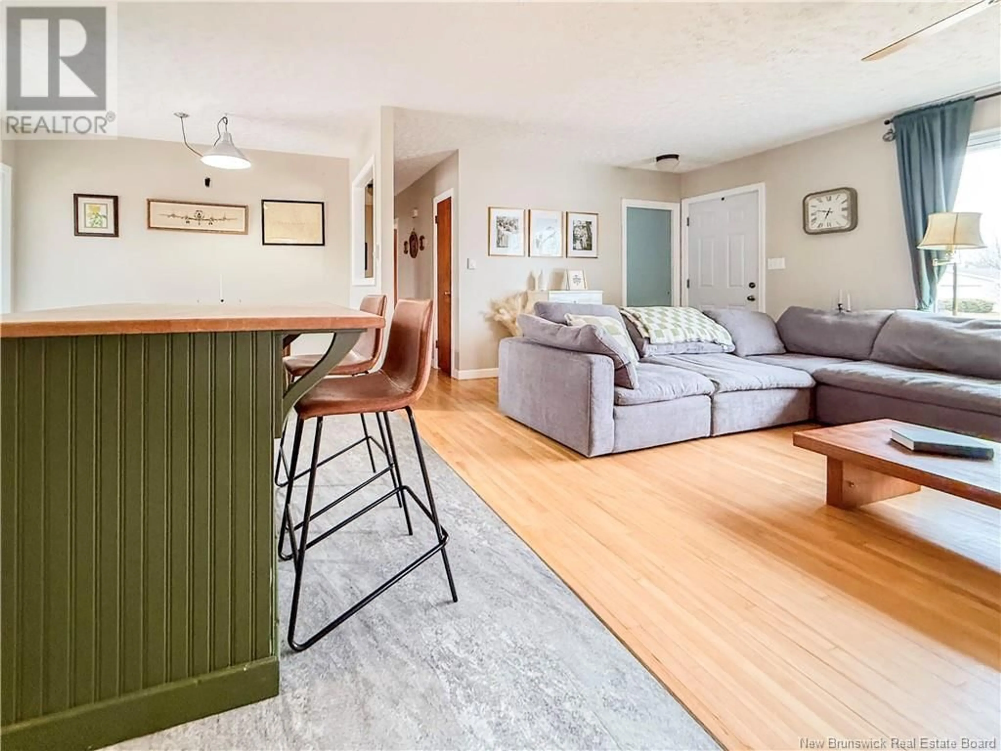112 BIRD AVENUE, Fredericton, New Brunswick E3A2H7
Contact us about this property
Highlights
Estimated ValueThis is the price Wahi expects this property to sell for.
The calculation is powered by our Instant Home Value Estimate, which uses current market and property price trends to estimate your home’s value with a 90% accuracy rate.Not available
Price/Sqft$348/sqft
Est. Mortgage$1,438/mo
Tax Amount ()$3,317/yr
Days On Market5 days
Description
Like a warm blanket after a long day, you'll feel instantly at home on 112 Bird! This is the perfect home for you if youre looking to break into the housing market and live in a fantastic neighborhood with mature trees, spacious lots, and a lovely community (who will adore your pets). Situated almost perfectly in between Park Street Elementary and Naasis Middle School, you couldn't ask for a better lifestyle for a young family. Walking distance to schools, on a low traffic street and a beautiful property that still offers privacy. Inside is every ounce of adorable; from the freshly refinished hardwood flooring, to the beautiful living space w/ high efficiency wood burning stove and built in shelving, to the a modernized layout with open concept kitchen, island, and dining nook. 2 bedrooms upstairs (the two smallest rooms were joined to create a large principle bedroom with walk-in closet), updated bath and sun-filled living room. The back deck is oversized, has been recently stained, and is accessed from the dining area; awesome sightlines to keep an eye on the pets and kiddos. Side door access is direct to the basement, where a rec room awaits for a playroom or parent's escape (this area currently doubles as a guest room but windows are non-egress). A huge unfinished workshop / storage area completes the downstairs, along with separate laundry. Equalized billing $198.55/month. Full marketing package on file upon request. Welcome Home! (id:39198)
Property Details
Interior
Features
Basement Floor
Bedroom
12'0'' x 11'5''Storage
27'5'' x 12'0''Property History
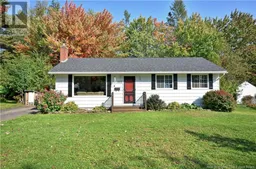 31
31
