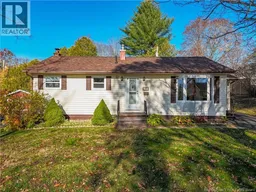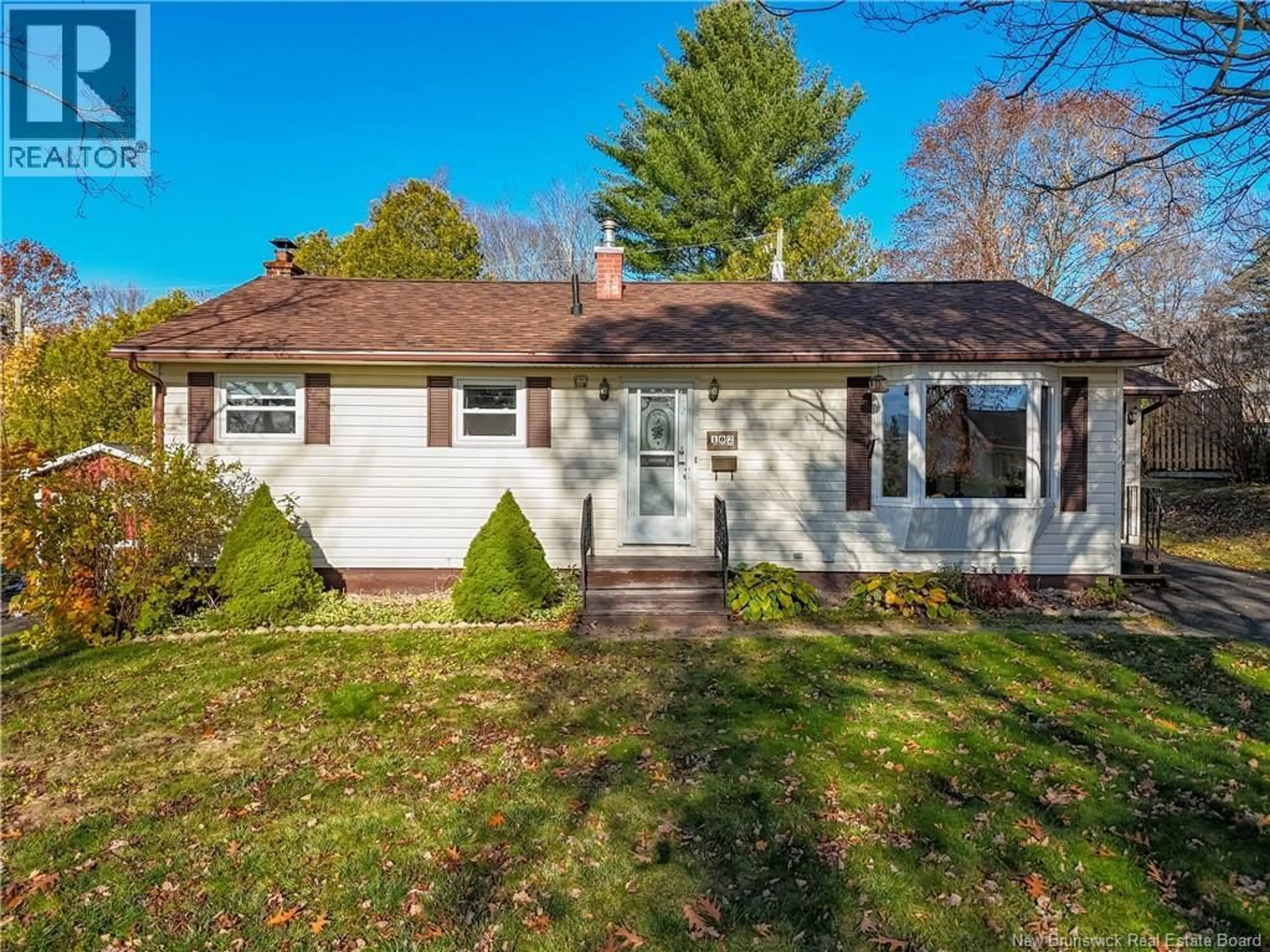102 WINTER STREET, Fredericton, New Brunswick E3A1X5
Contact us about this property
Highlights
Estimated valueThis is the price Wahi expects this property to sell for.
The calculation is powered by our Instant Home Value Estimate, which uses current market and property price trends to estimate your home’s value with a 90% accuracy rate.Not available
Price/Sqft$274/sqft
Monthly cost
Open Calculator
Description
Welcome to this lovely 3 bedroom bungalow, perfectly situated in one of Fredericton's most sought after neighborhoods. This one owner home has been lovingly cared for with many upgrades over the years. Enter into the roomy side porch, great for winter coats and boots. This home has a larger kitchen than most bungalows of its time, as it was renovated to add more space. It features newer flooring, built-in appliances and plenty of counter space and cupboards for storage. The kitchen flows into the dining area which has sliding doors that lead to the sizeable back deck. The backyard is a good size and also comes with a handy garden shed. The bright livingroom features beautiful hardwood floors and a large picture window for inviting the sunshine in. Hardwood down the hallway leads to 3 good sized bedrooms and a full bath. Downstairs features a laundry room with lots of storage, a folding area and a handy cold room for all of your homemade items. The family room for your teenagers features updated windows and a ductless heat pump. Off the family room could be a 4th bedroom (window not egress). Furnace room for storage and a work bench area for the handy person of the family. This home is conveniently located close to all schools, shopping and sporting arenas. New oil tank 2025, new roof shingles 2024, updated windows throughout, 2 ductless heat pumps and a paved driveway make this home perfect for a new family. (id:39198)
Property Details
Interior
Features
Main level Floor
Enclosed porch
6'5'' x 9'5''Bath (# pieces 1-6)
5'0'' x 8'0''Primary Bedroom
8'8'' x 11'8''Bedroom
11'4'' x 8'4''Property History
 26
26





