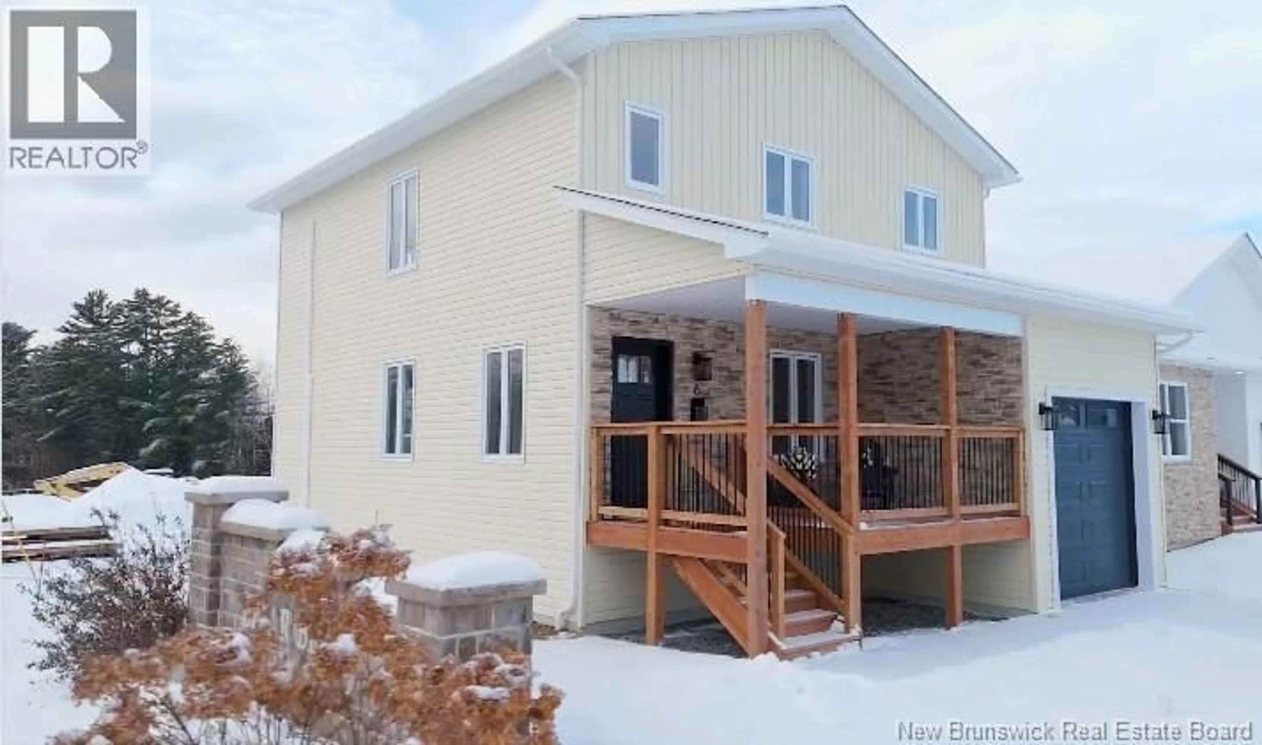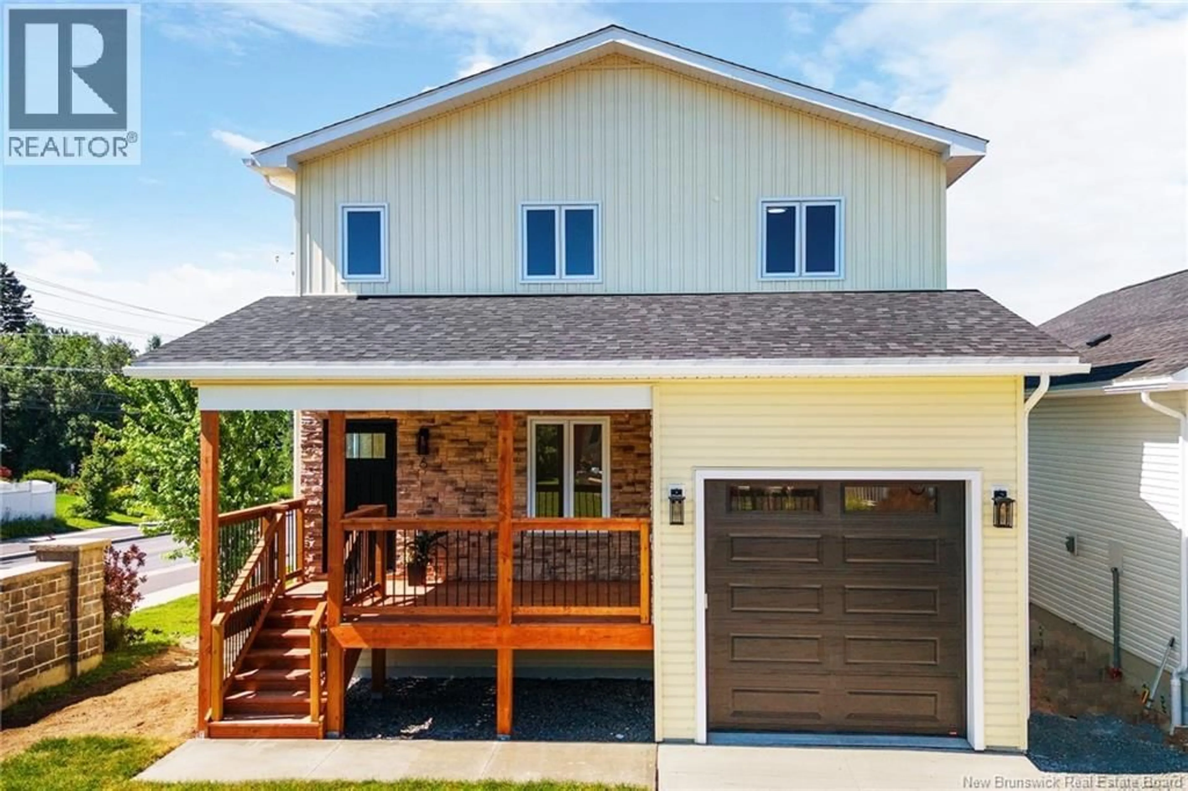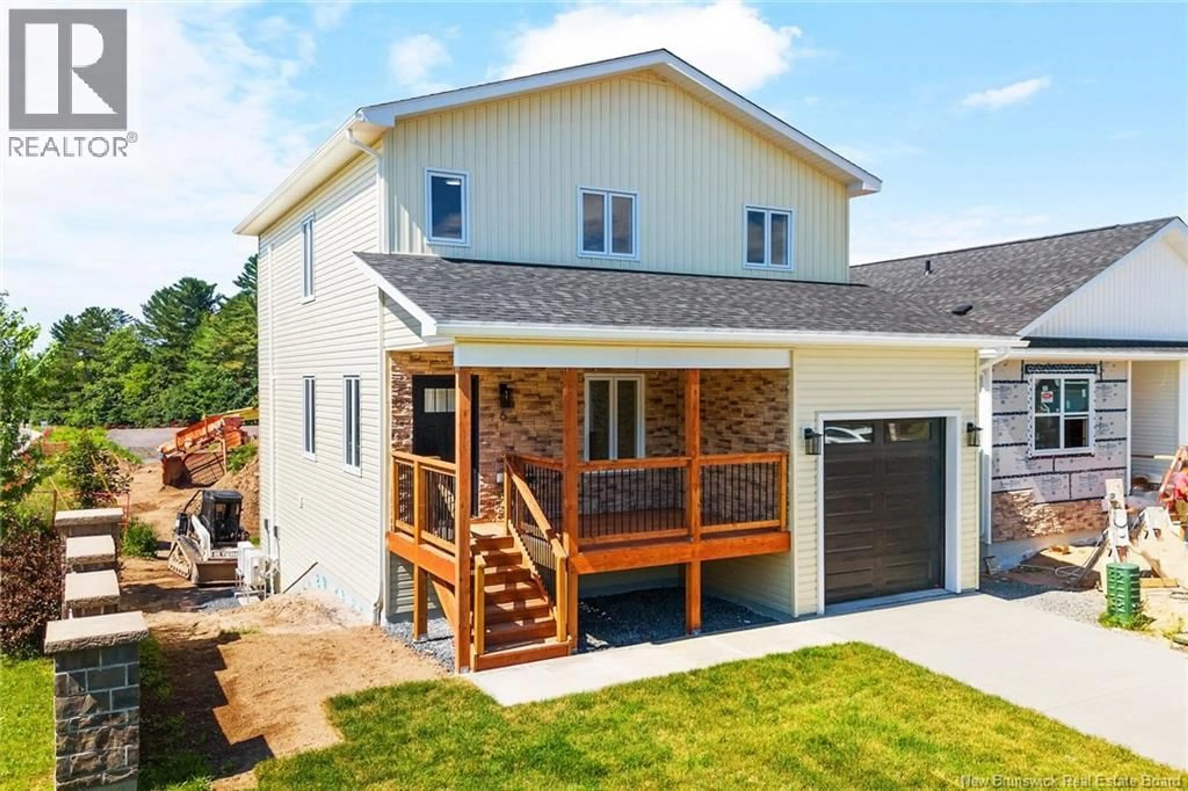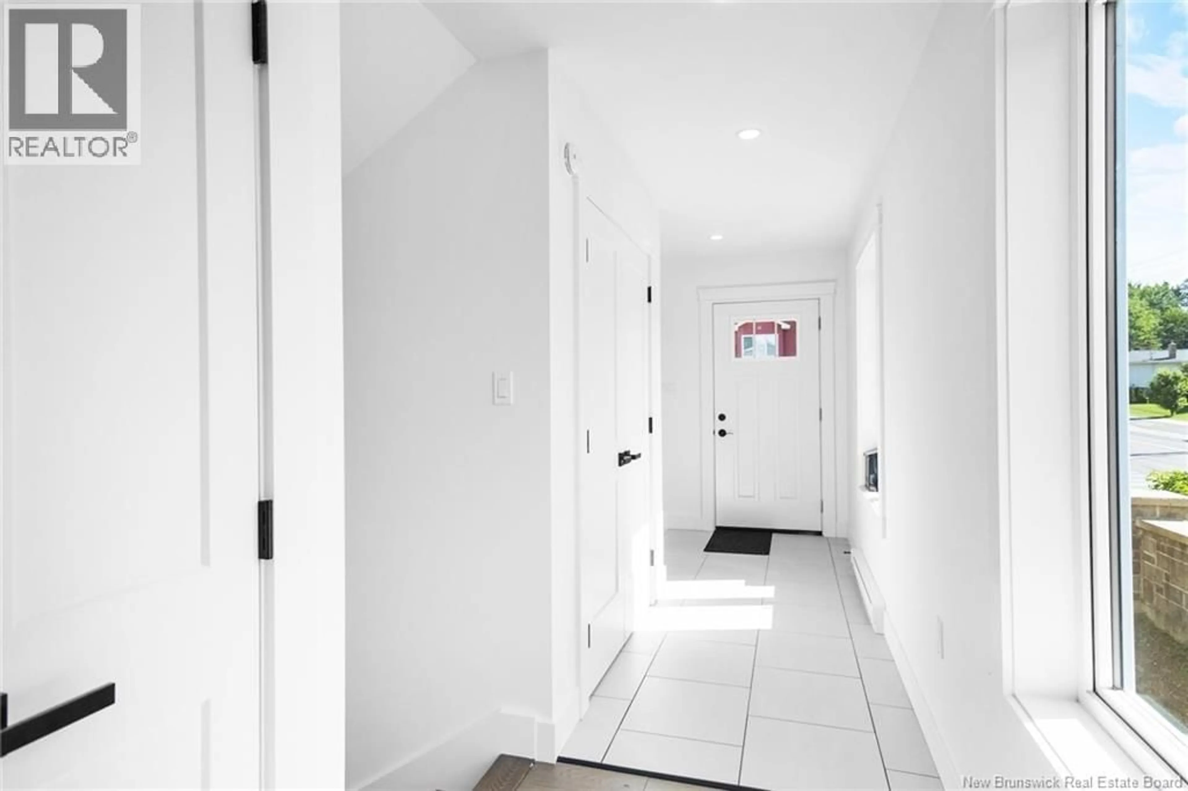6 BRIAR BROOK PLACE, Fredericton, New Brunswick E3A3N1
Contact us about this property
Highlights
Estimated valueThis is the price Wahi expects this property to sell for.
The calculation is powered by our Instant Home Value Estimate, which uses current market and property price trends to estimate your home’s value with a 90% accuracy rate.Not available
Price/Sqft$277/sqft
Monthly cost
Open Calculator
Description
Welcome to this thoughtfully designed 2-story home located on a corner lot in the highly sought-after Briar Brook subdivision. Offering the perfect blend of functionality and modern living, this quality-built home is just steps from the citys scenic trail system, local breweries, and all amenities. From the moment you arrive, youll notice the concrete driveway, attractive curb appeal, and inviting entry. Step inside to discover a dedicated front office space, perfect for remote work or a quiet study area, leading into an open-concept main floor. The kitchen is a dream for any home chef, featuring ample prep space, large pantry, and a sleek bar area with sink and beverage fridge. Just off the kitchen, a spacious deck invites you to enjoy your morning coffee or entertain in style. The living room offers a welcoming vibe, complete with a convenient powder room for guests. Upstairs, retreat to a primary suite with a large walk-in closet and spa-like ensuite bath. Two more generously sized bedrooms, a full main bath, and laundry, add ease and comfort for busy households. Need more space? The walkout basement provides a versatile family room and a large third bathroom with room to customize built-ins or cabinetry to fit your needs. Whether for a growing family or multigenerational living, this level offers flexibility and privacy. The attached garage gives direct access to the home, making everyday tasks effortless. This home has it alllocation, space, and smart design. (id:39198)
Property Details
Interior
Features
Basement Floor
Bath (# pieces 1-6)
11'7'' x 15'3''Recreation room
15'11'' x 26'9''Property History
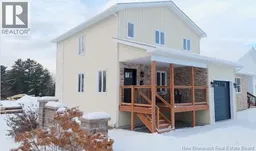 50
50
