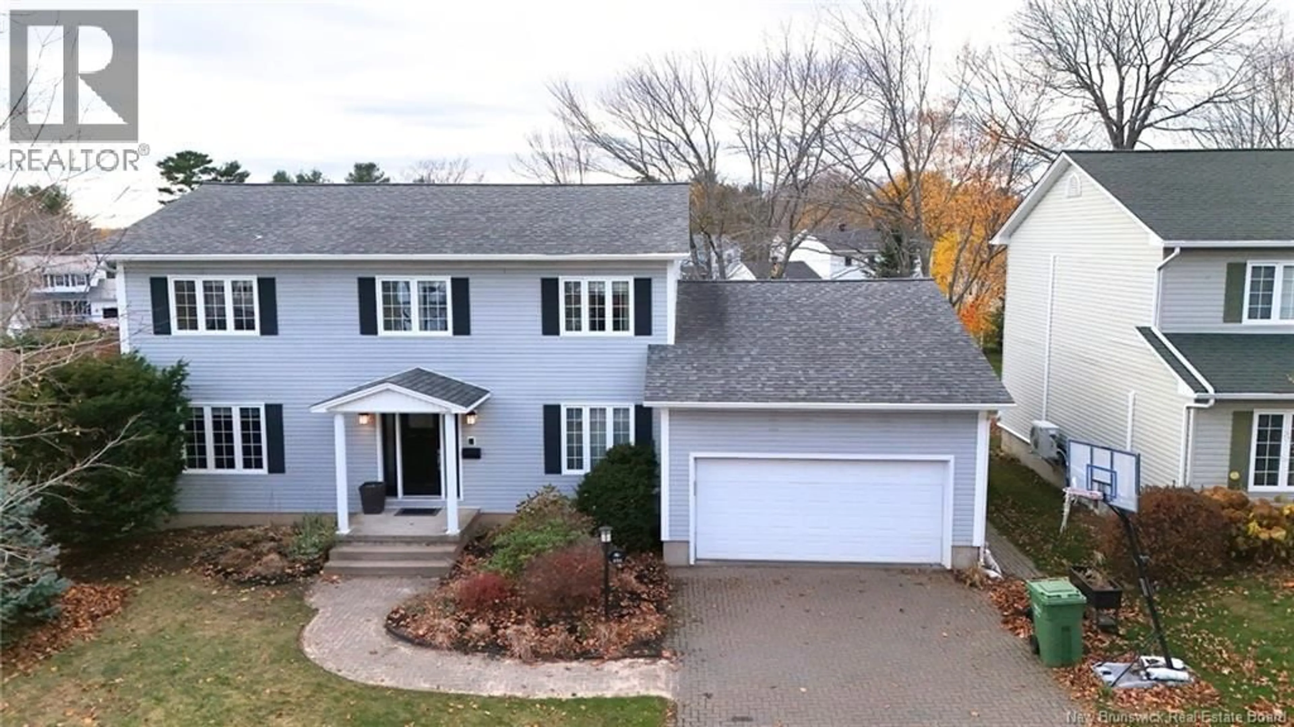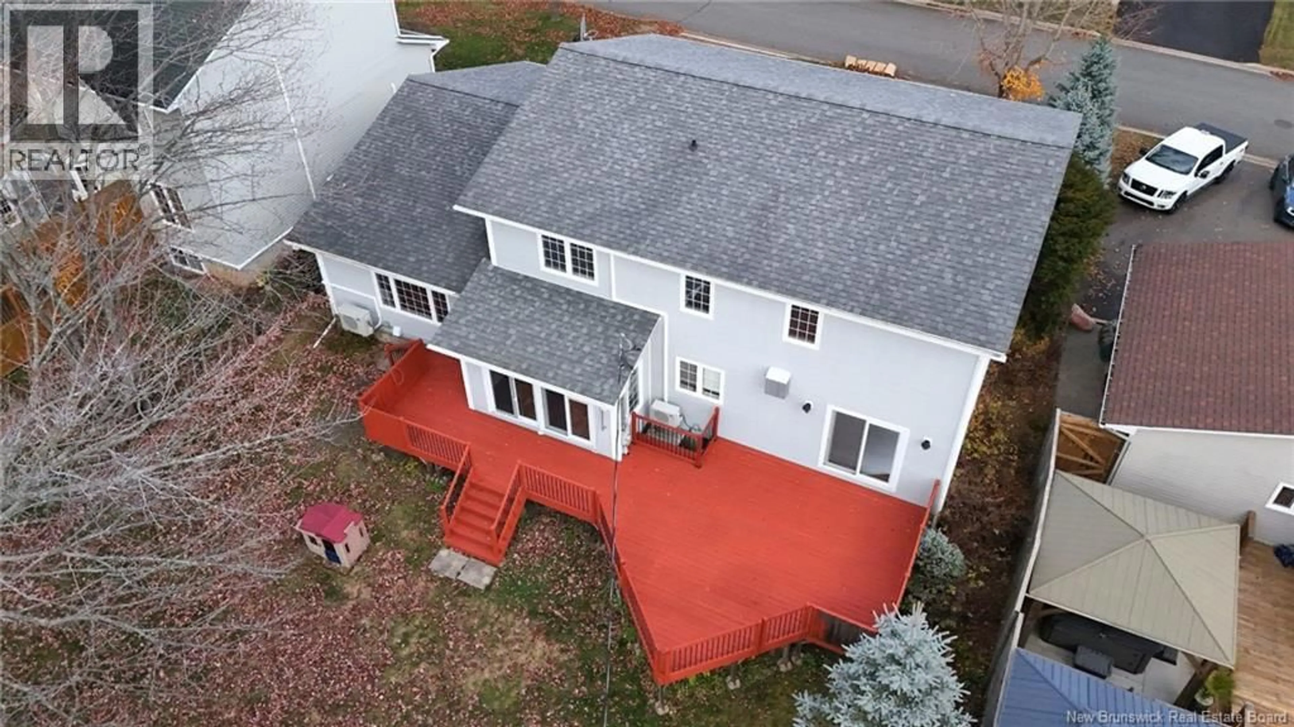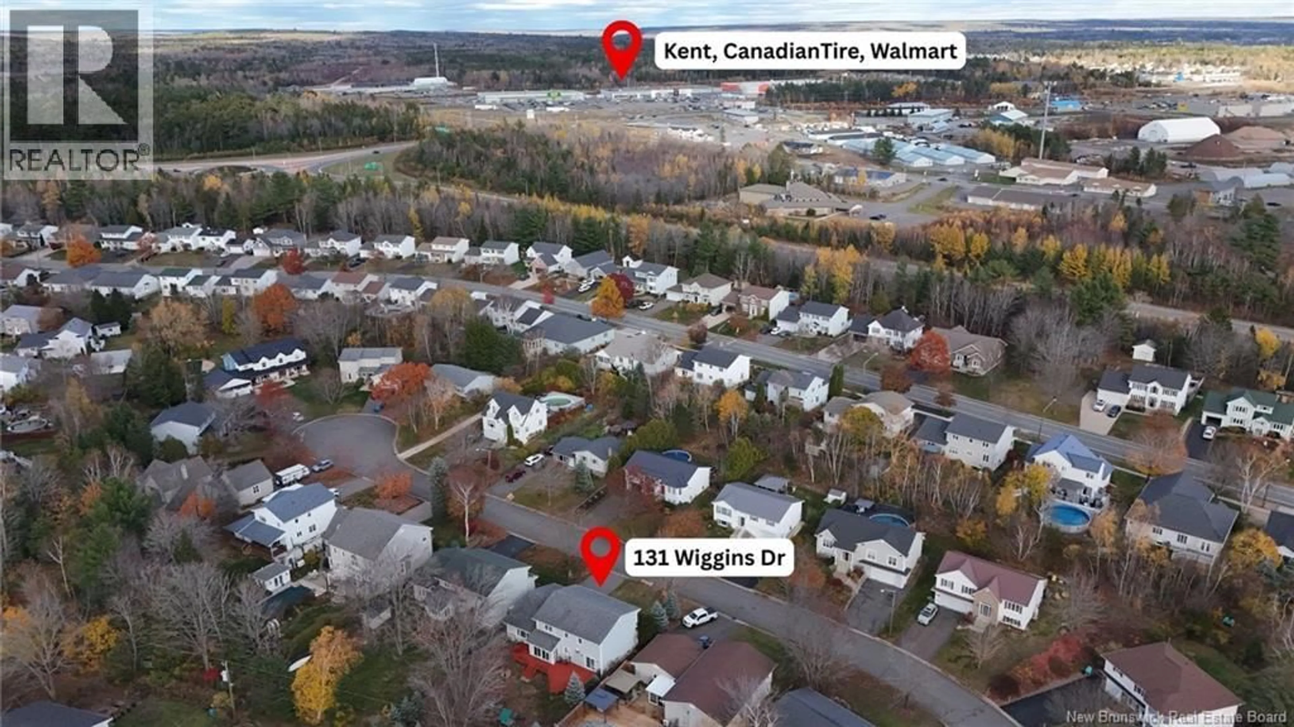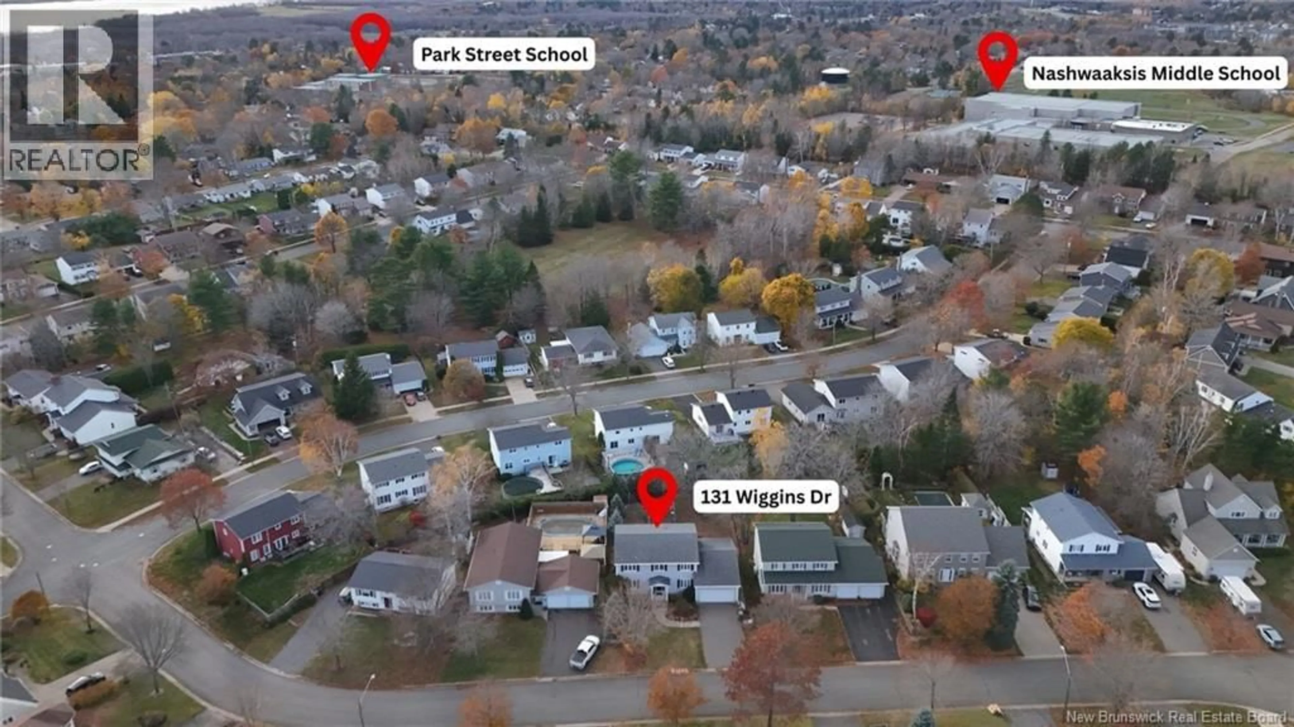131 WIGGINS DRIVE, Fredericton, New Brunswick E3A5N7
Contact us about this property
Highlights
Estimated valueThis is the price Wahi expects this property to sell for.
The calculation is powered by our Instant Home Value Estimate, which uses current market and property price trends to estimate your home’s value with a 90% accuracy rate.Not available
Price/Sqft$187/sqft
Monthly cost
Open Calculator
Description
Wow! this home must be seen to be appreciated! A meticulously designed two-story executive residence situated in one of Fredericton's most sought-after neighborhoods. The home welcomes you with a spacious foyer to welcome guests. French door leads to a formal living and dining room which flows into the Chef's Dream Kitchen. The kitchen is equipped with Thermador Range Hood and Refrigerator. A premium Gas Stove complemented by a separate Electric Stove setup for double cooking. Built-in Wine Cooler and an attached dedicated Coffee Maker station. Sleek cabinet-concealed Dishwasher maintaining the kitchen's minimalist aesthetic. Granite countertop highlight the black and white cabinetry and everything ties together with slate look porcelain floor tiles. The main level also opens to a bright office and spacious family room. The Second Level features 4 generously sized bedrooms. The Primary Suite is vast bedroom space complete with spacious ensuite bathroom and a large dedicated walk-in closet. 3 Secondary spacious bedrooms share a beautifully appointed full bathroom, ensuring comfort and privacy for children. The fully finished lower level transforms downtime into Entertainment Hub and Dedicated Cinema Room. A private In-Law Suite one bedroom and full bathroom offer ideal accommodation for guests. The basement has dedicated utility room and ample storage spaces. The large fenced backyard features a custom-built deck perfect for summer BBQ and relaxation. (id:39198)
Property Details
Interior
Features
Second level Floor
Other
8'0'' x 9'0''Ensuite
8'0'' x 11'0''Bath (# pieces 1-6)
8'0'' x 11'0''Primary Bedroom
12'0'' x 20'0''Property History
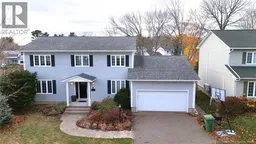 47
47
