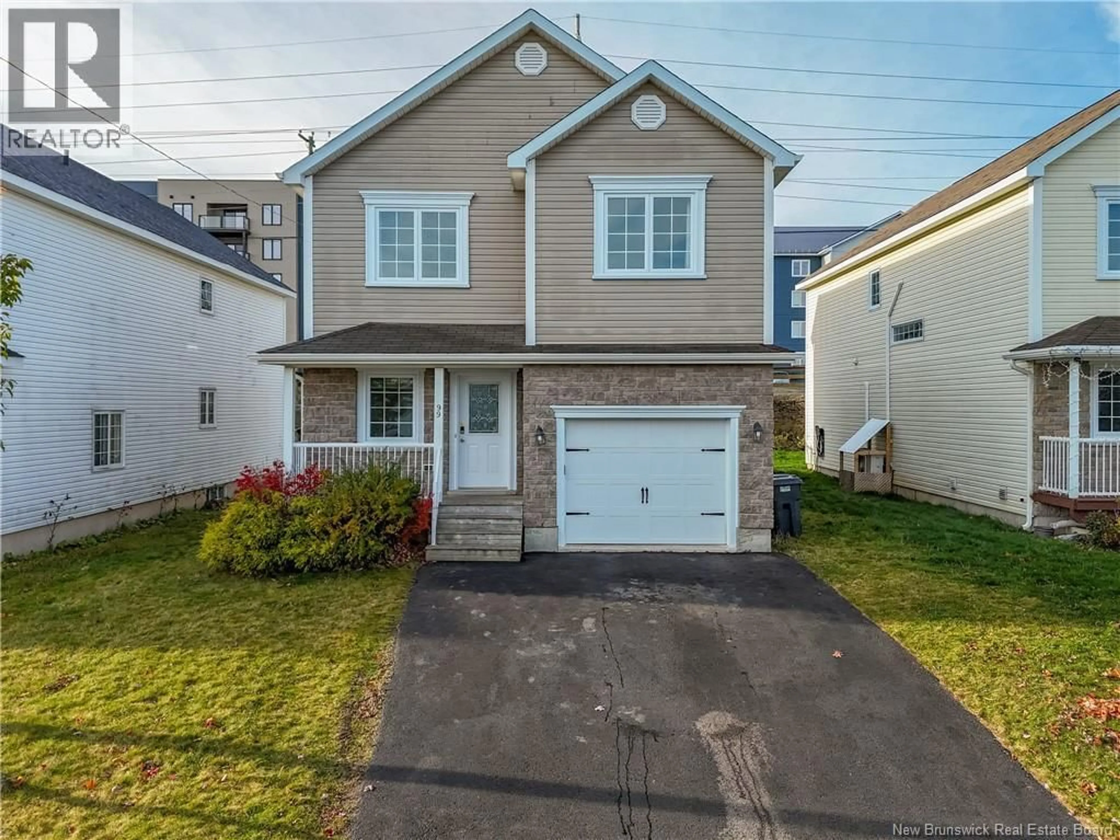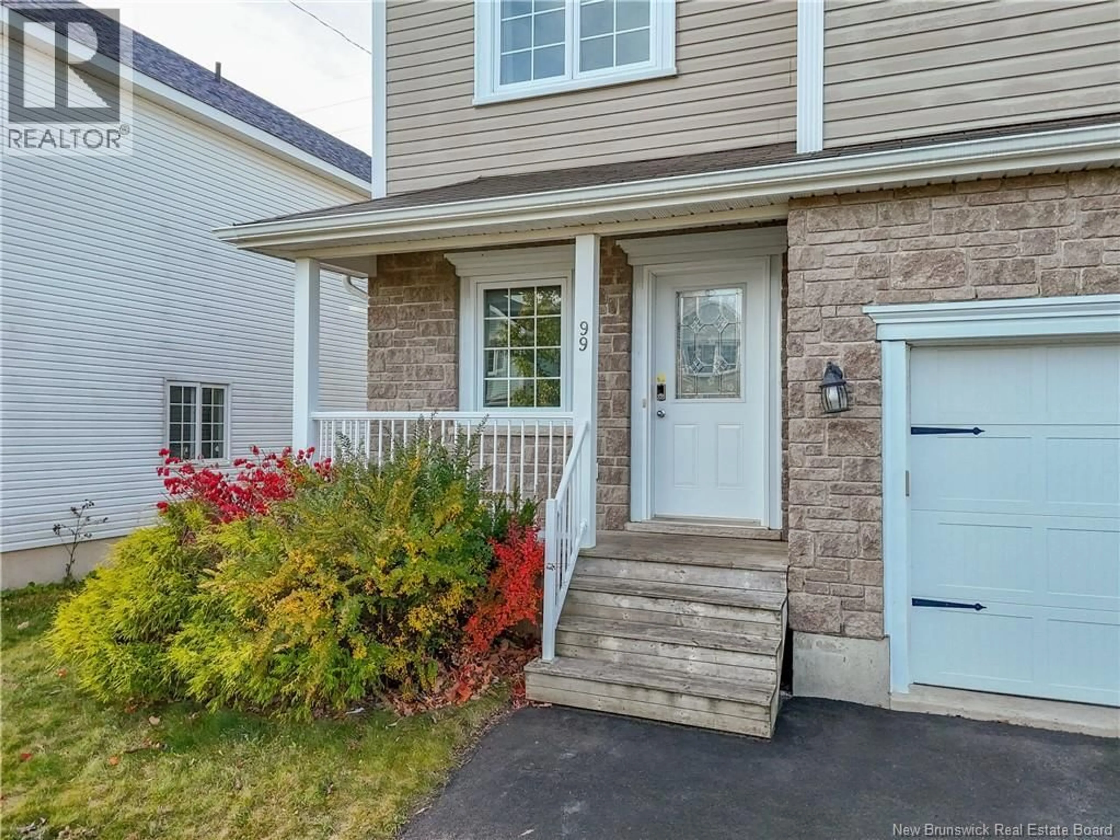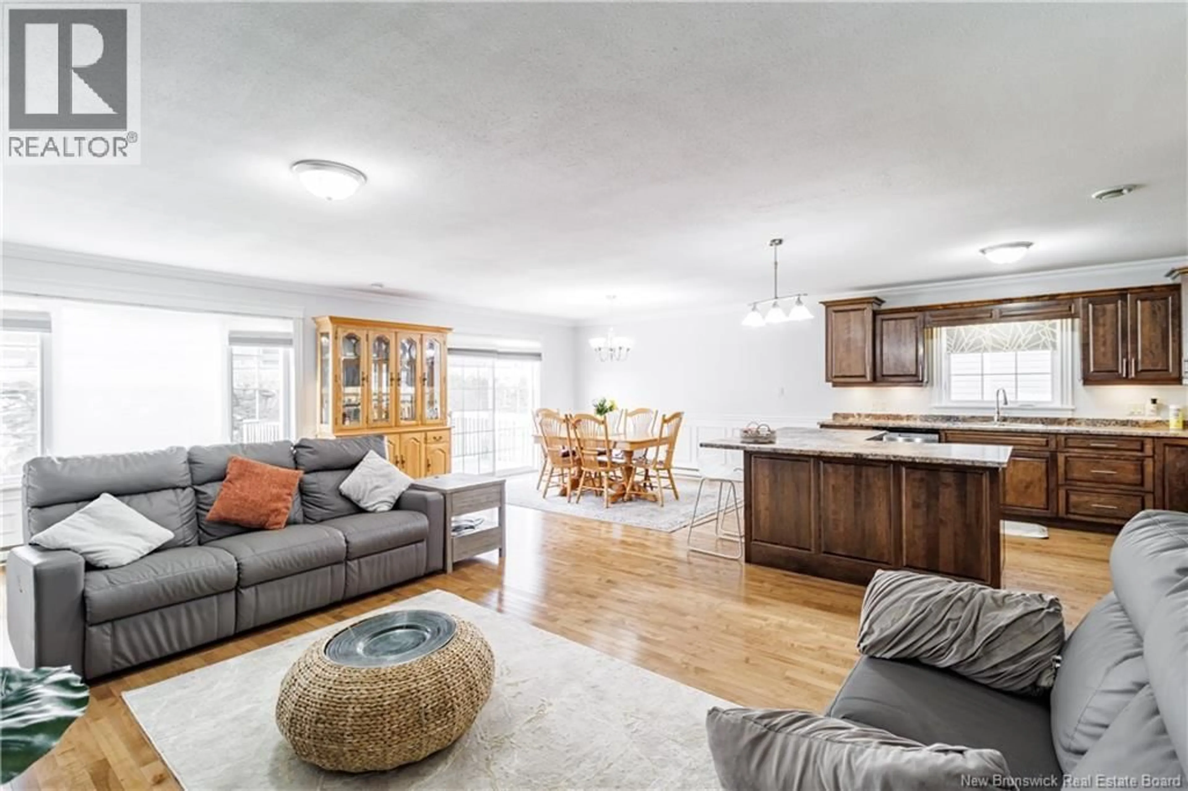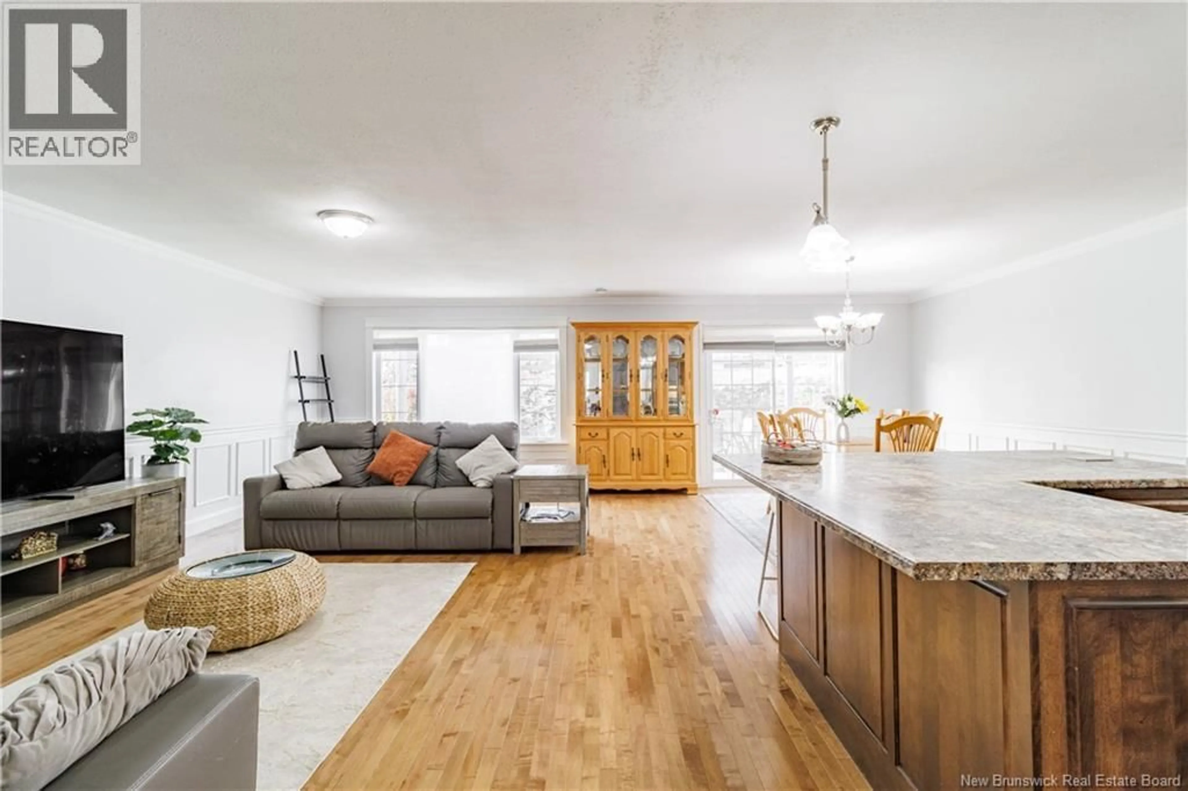99 RIDGELINE CRESCENT, Fredericton, New Brunswick E3C0E9
Contact us about this property
Highlights
Estimated valueThis is the price Wahi expects this property to sell for.
The calculation is powered by our Instant Home Value Estimate, which uses current market and property price trends to estimate your home’s value with a 90% accuracy rate.Not available
Price/Sqft$196/sqft
Monthly cost
Open Calculator
Description
Welcome to where central convenience meets exceptional space and functionality. This thoughtfully designed home offers everything today's buyer is looking for: A spacious foyer that makes a grand first impression, open-concept great room perfect for entertaining or relaxing, three generously sized bedrooms, including a true owner's suite with a full ensuite and walk-in closet. Upstairs laundry for added convenience. Fully finished basement featuring a rec room, dedicated home office, and a third full bathroom. The layout is both expansive and cozy, with warm wood flooring, rich cabinetry, abundant natural light, a ductless heat pump, and stylish modern finishes throughout. The exterior shines with undeniable curb appeal thanks to its stone façade and welcoming covered porch. Low-maintenance living is a priority here, enjoy minimal lawn care, a paved driveway, and an attached garage for extra storage. Recent upgrades by previous owners include new eavestroughs and an HRV system, both installed in 2022. But what truly sets this home apart is the lifestyle. Located in a vibrant, family-friendly neighborhood just minutes from uptown restaurants, shopping, universities, gas stations, and grocery stores, plus quick highway access for easy commuting. The area is full of school-aged children and after-school babysitters, making it a true community. This home offers incredible value and room to grow, no wonder demand in this area is soaring! Some photos have been Virtually Staged. (id:39198)
Property Details
Interior
Features
Basement Floor
Storage
7'8'' x 11'7''Utility room
5'0'' x 11'0''Bath (# pieces 1-6)
7'0'' x 7'4''Recreation room
15'9'' x 25'0''Property History
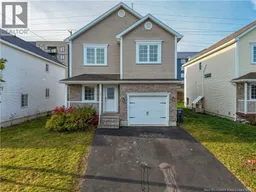 42
42
