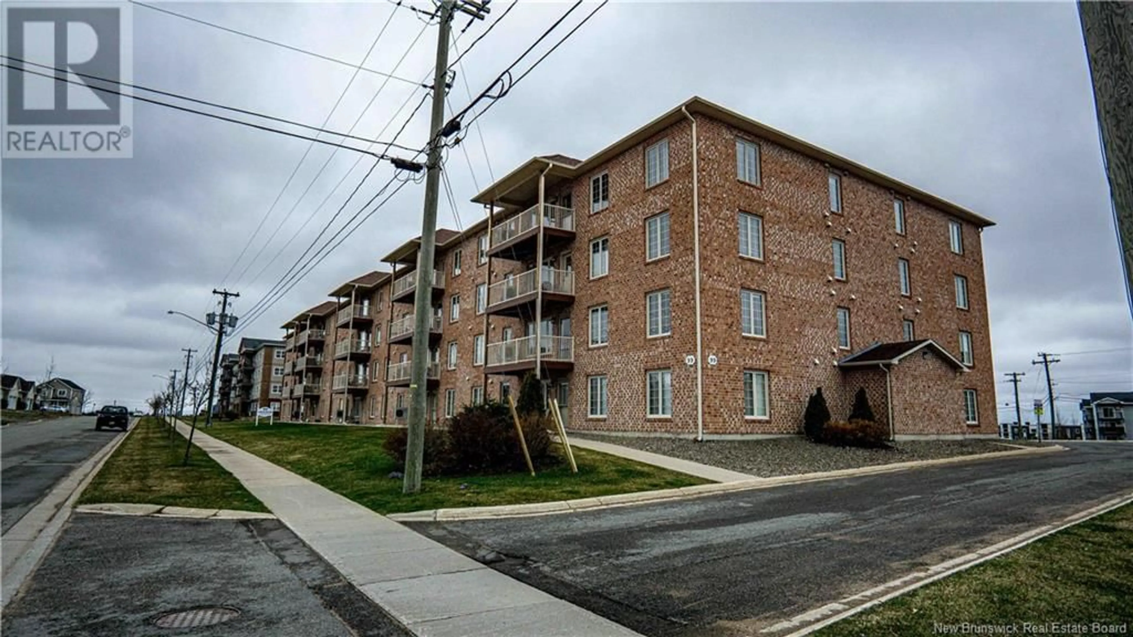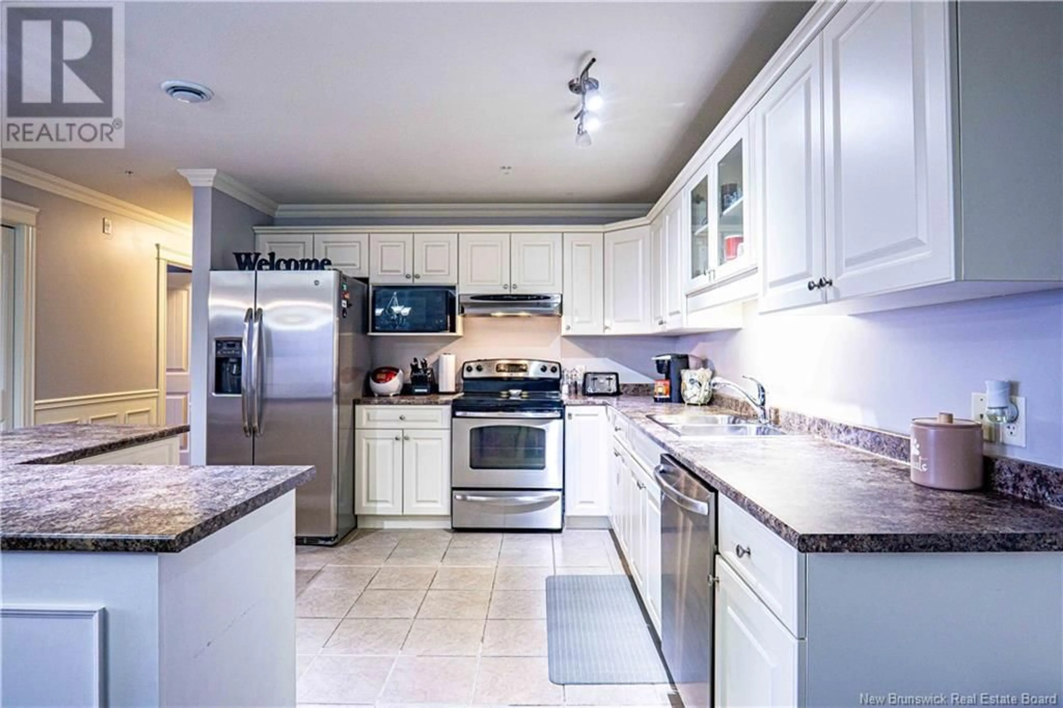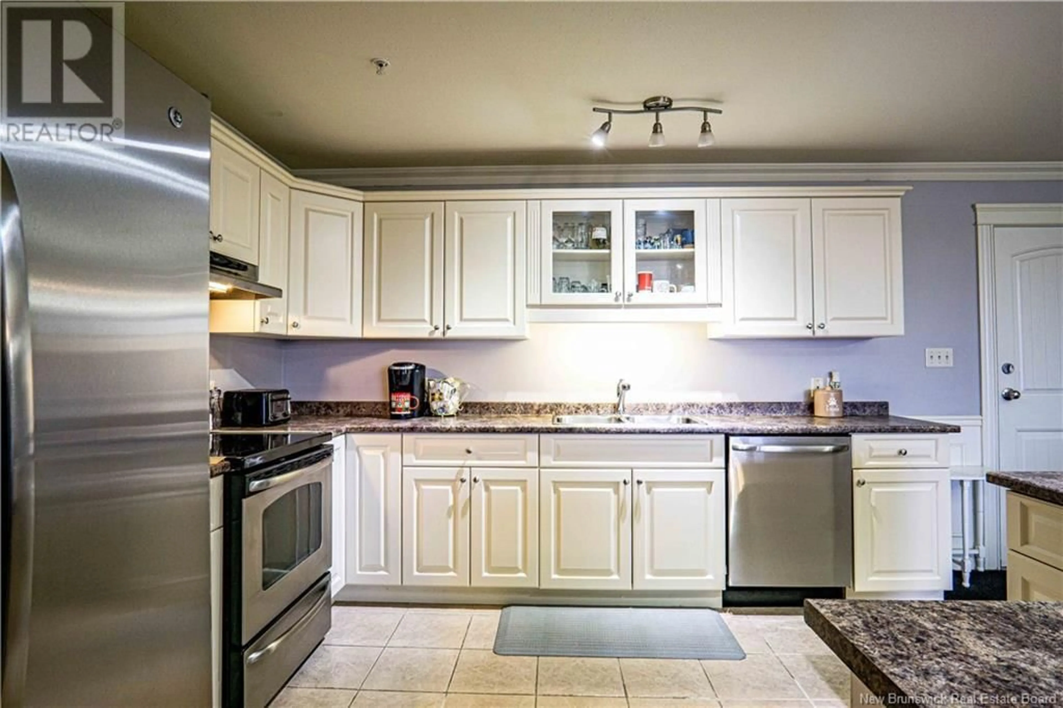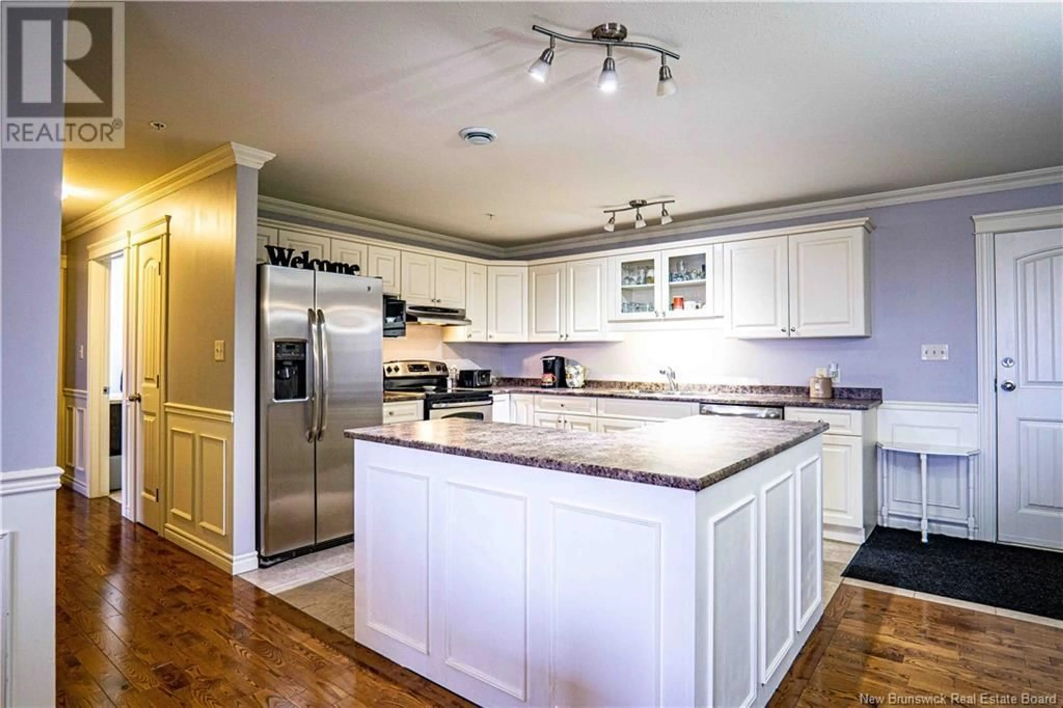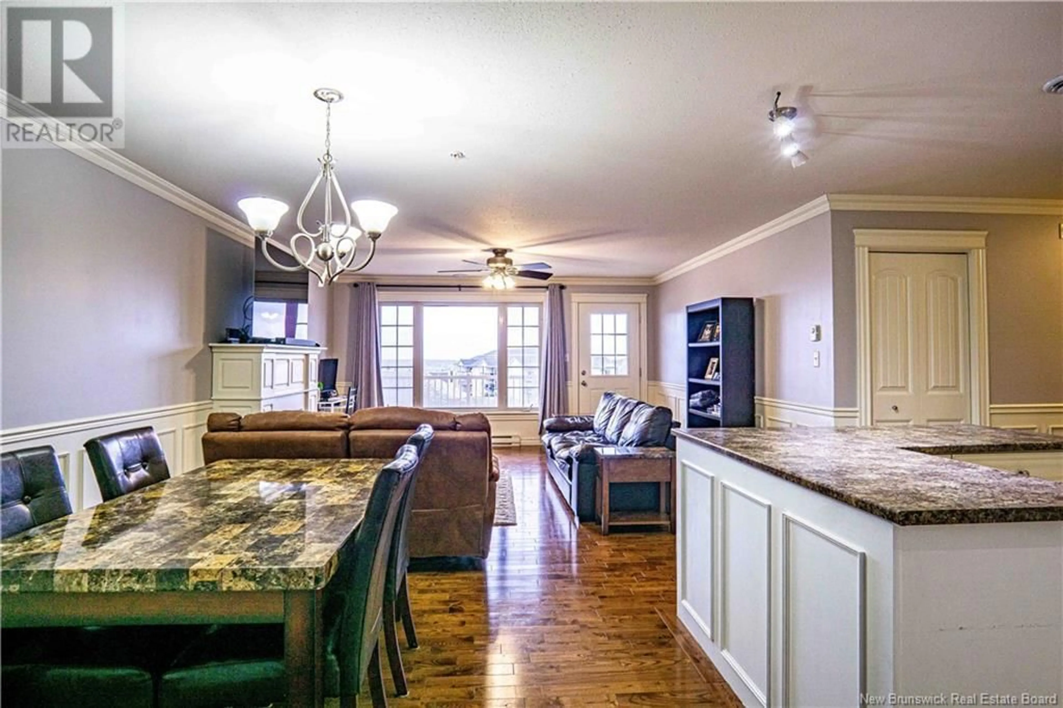99 - 323 VALCOUR DRIVE, Fredericton, New Brunswick E3C0J2
Contact us about this property
Highlights
Estimated ValueThis is the price Wahi expects this property to sell for.
The calculation is powered by our Instant Home Value Estimate, which uses current market and property price trends to estimate your home’s value with a 90% accuracy rate.Not available
Price/Sqft$196/sqft
Est. Mortgage$1,181/mo
Maintenance fees$300/mo
Tax Amount ()$2,740/yr
Days On Market1 day
Description
Looking to downsize or ready to experience the ease of condo living? 99 Valcour unit 323 is the perfect place for you! This charming 2-bedroom, 1-bathroom condo offers everything you need for comfort and convenience. As you step inside, youll immediately be impressed by the open concept design that seamlessly connects the kitchen, living, and dining areas. The kitchen is a true highlight, featuring crisp white cabinetry, sleek stainless steel appliances included, offering plenty of space and a pantry for all your culinary needs. The living room is equally inviting, with a built-in electric fireplace adding warmth and ambiance to the space. Just off the living area, youll find a private deck, where you can relax and take in scenic views of Fredericton. The primary bedroom boasts a large window that lets in an abundance of natural light, along with his-and-hers closets for ample storage. The second bedroom, also bright and airy, features a spacious closet and another large window. The bathroom is a serene oasis, complete with a standalone shower and a beautifully tiled soaker tubperfect for unwinding after a long day. For added convenience a in unit storage/laundry room with washer & dryer included. Whether you're downsizing or simply looking for a fresh start, this is the ideal space to call home. The monthly condo fee of $300 covers water and sewer, with a one-time contingency fee of $500. (id:39198)
Property Details
Interior
Features
Main level Floor
Storage
7' x 15'7''Bath (# pieces 1-6)
9' x 11'2''Bedroom
11'1'' x 15'8''Primary Bedroom
12'1'' x 15'9''Condo Details
Inclusions
Property History
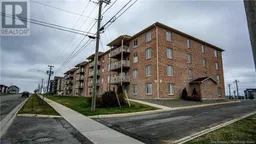 41
41
