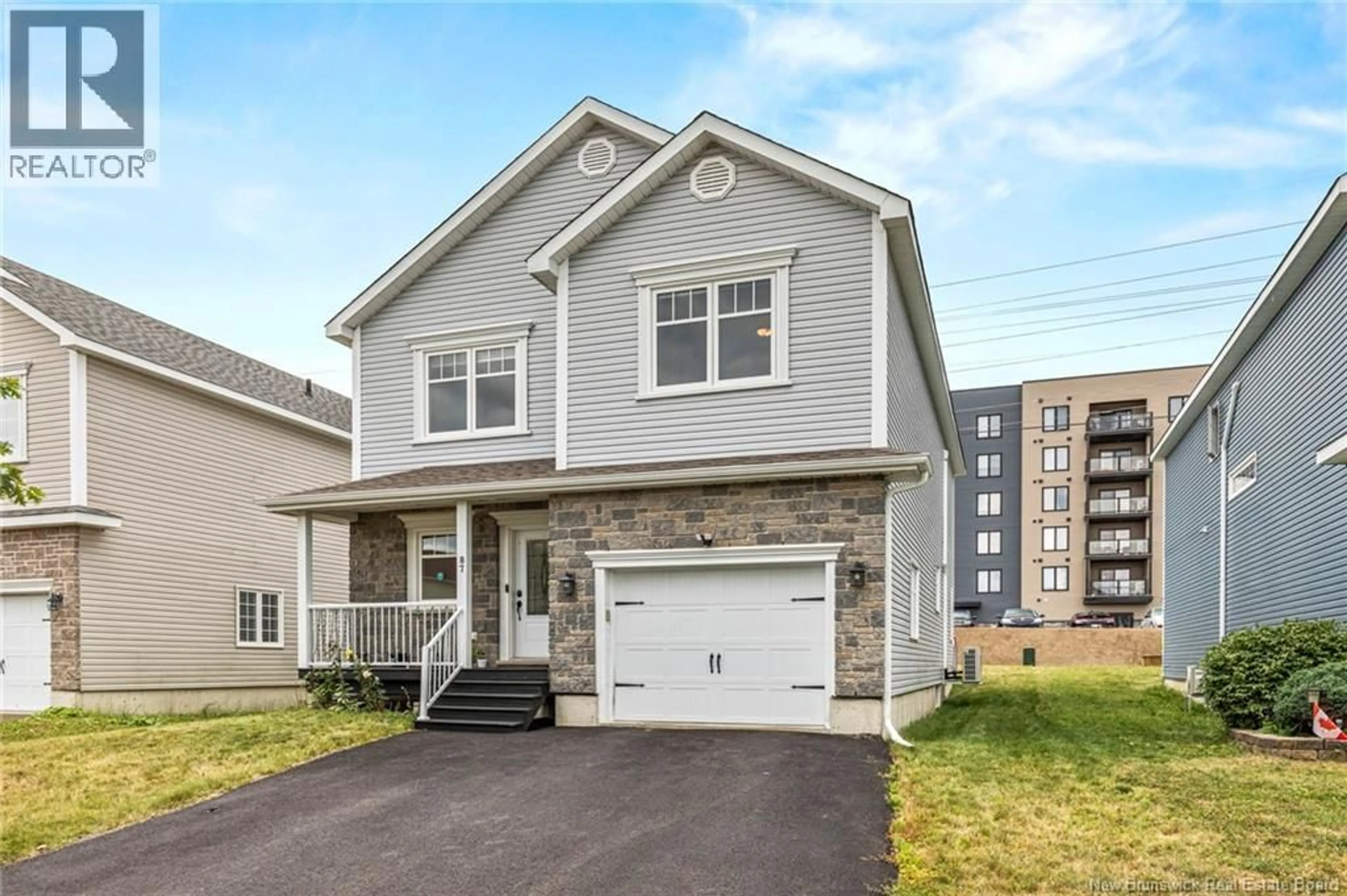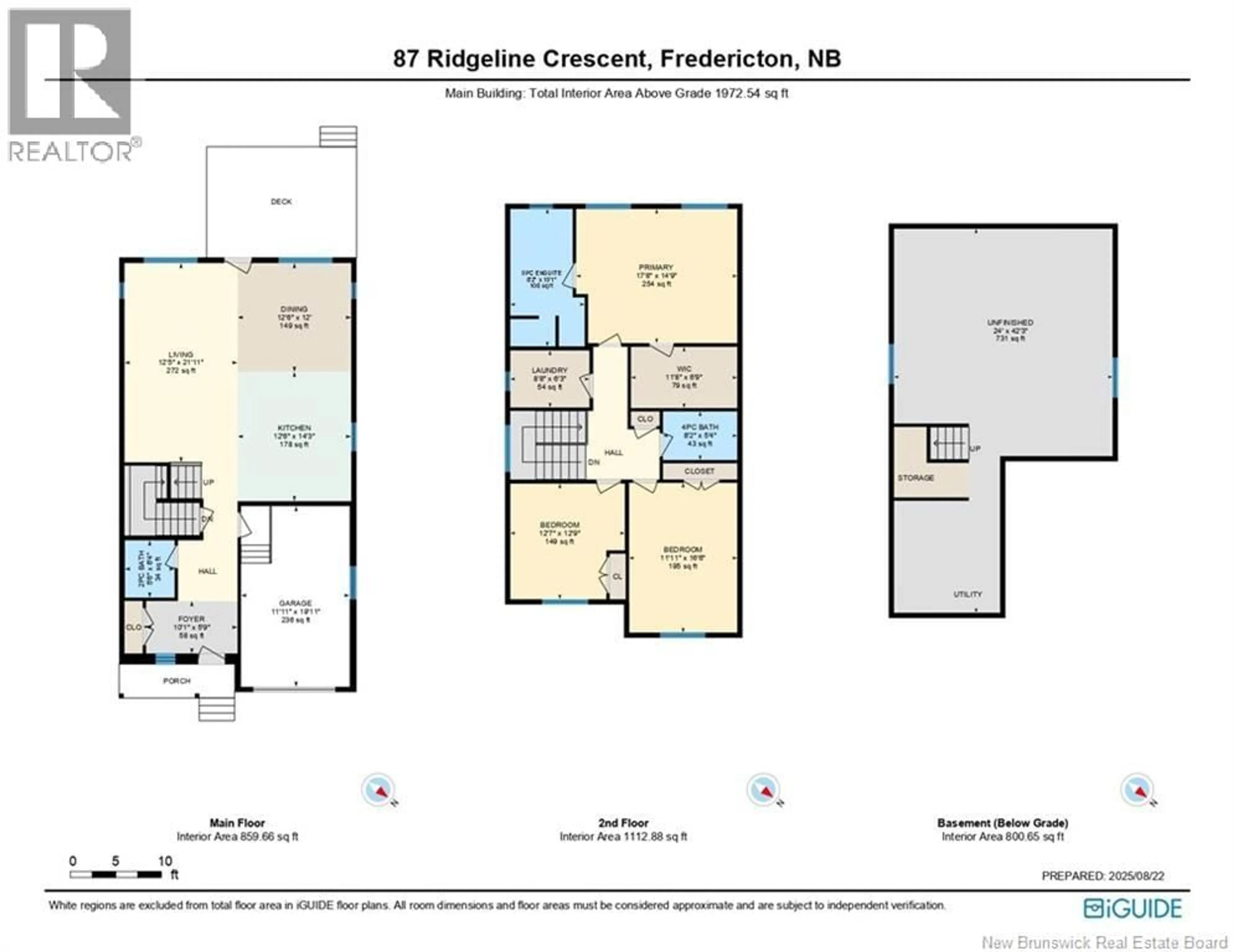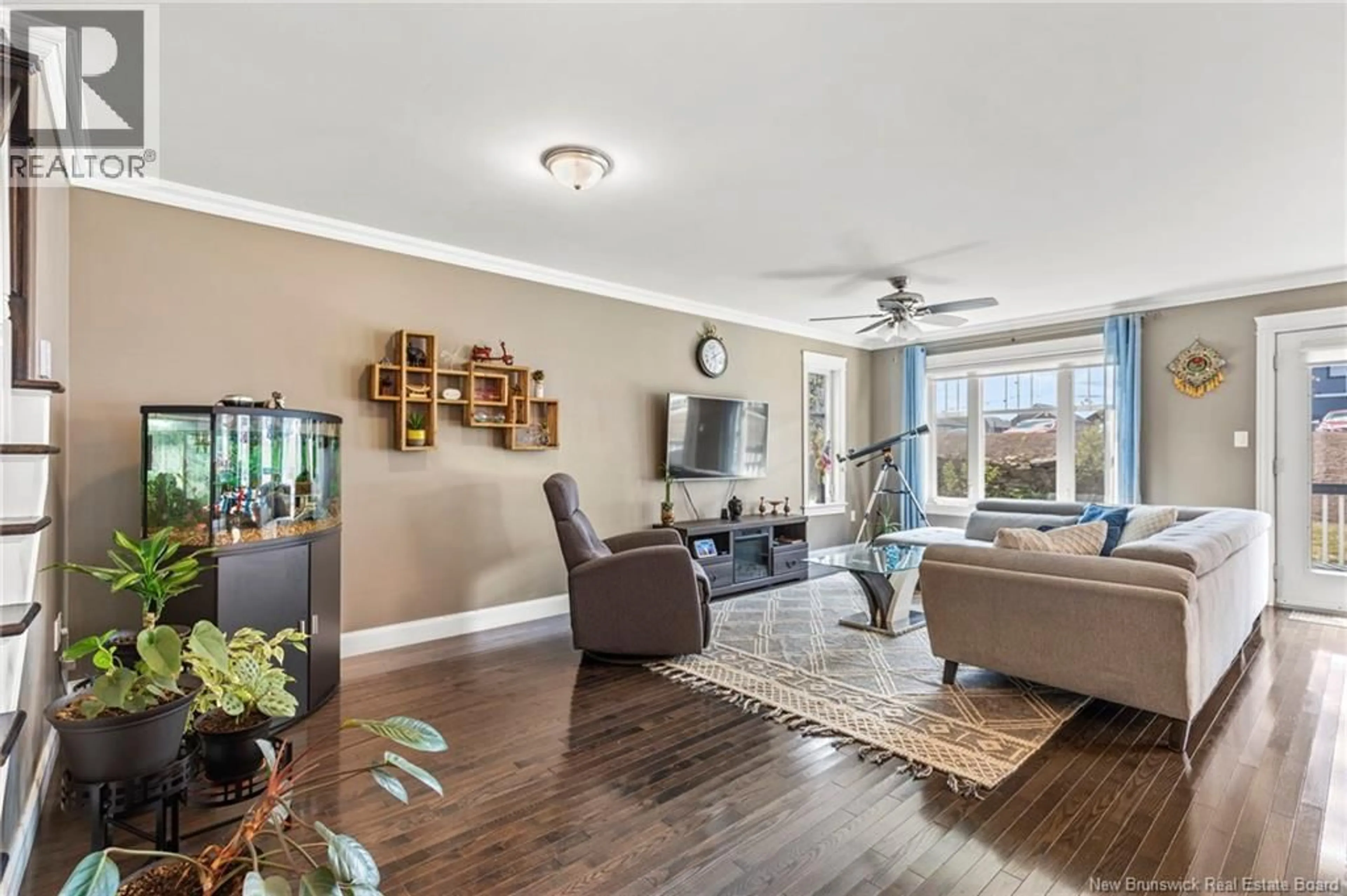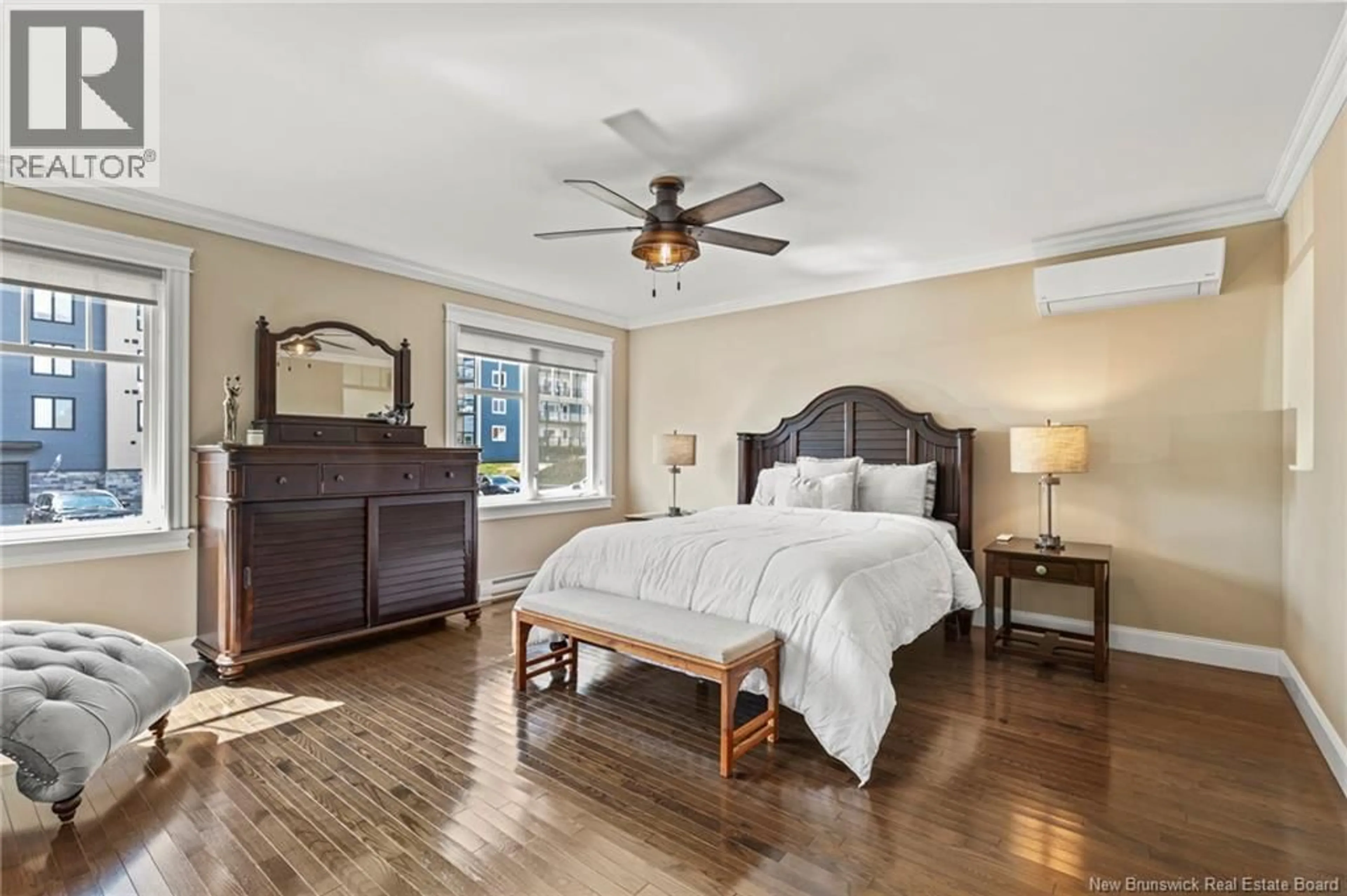87 RIDGELINE CRESCENT, Fredericton, New Brunswick E3C0E9
Contact us about this property
Highlights
Estimated valueThis is the price Wahi expects this property to sell for.
The calculation is powered by our Instant Home Value Estimate, which uses current market and property price trends to estimate your home’s value with a 90% accuracy rate.Not available
Price/Sqft$278/sqft
Monthly cost
Open Calculator
Description
More than just space...the right home just makes life easier! Whether thats walking in the door and having room to drop the hockey bags and backpacks in the oversized foyer...or enjoying the great room where friends gather, and the conversation never feels cut off from the kitchen. Upstairs, the layout is designed to take stress off your plate. Laundry's right where you need it, and the primary suite is your private retreat for the adults to find some peace at the end of the day. Two additional large bedrooms mean everyone gets breathing room, and with nearly 2,000 sqft of finished living space (plus an 800 sqft basement thats ready for your vision), your home can adapt as your life does. Out back, the deck calls for summer BBQs, the attached garage and paved drive make for year-round comfort, and with the low-maintenance yard youll spend more time enjoying life...and less time working on the house. Sitting five minutes to Costco, schools, restaurants, and everything you need, yet tucked just enough away (in a community with great neighbours too!) that it feels like your own pocket of calm. Its the rare balance of convenience and comfort. Where everyday routines run smoother, entertaining feels effortless, and you actually get to enjoy the home you worked so hard for. Updates include new roof shingles (2020), granite counters, kohler vanities in kitchen & ensuite, EV charger & Smart switches & thermostats, new light fixtures and fresh paint throughout. The easy life!! (id:39198)
Property Details
Interior
Features
Second level Floor
Other
6'9'' x 11'8''Bedroom
16'6'' x 11'11''Bedroom
12'9'' x 12'7''4pc Bathroom
5'4'' x 8'2''Property History
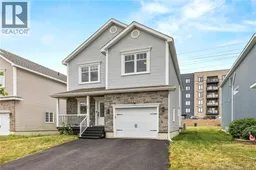 38
38
