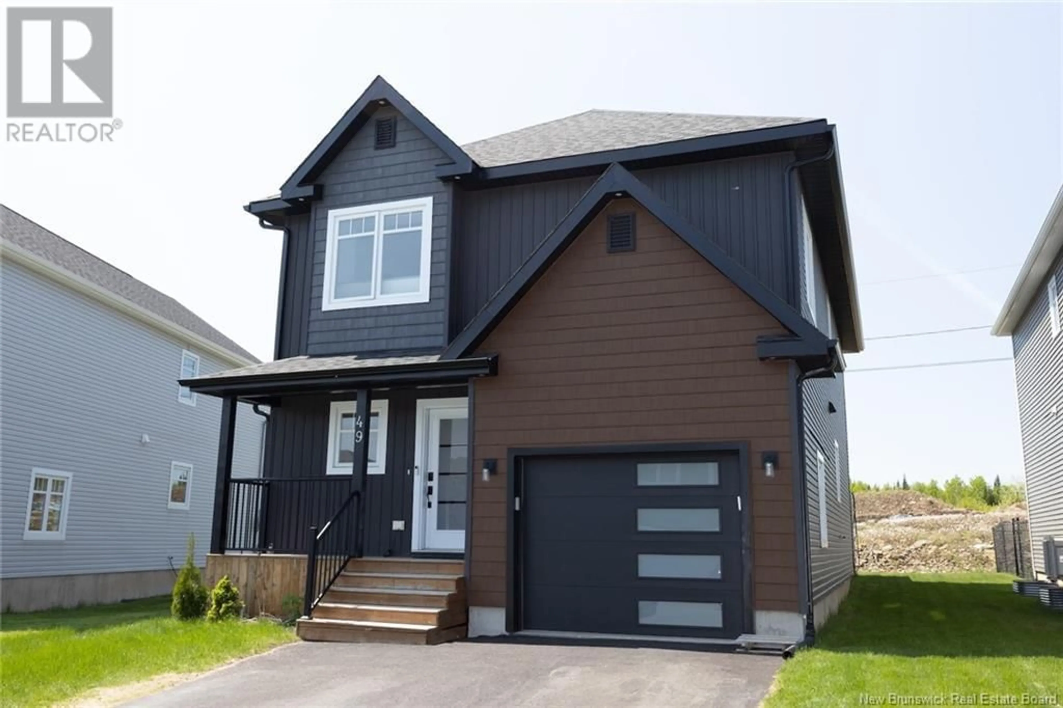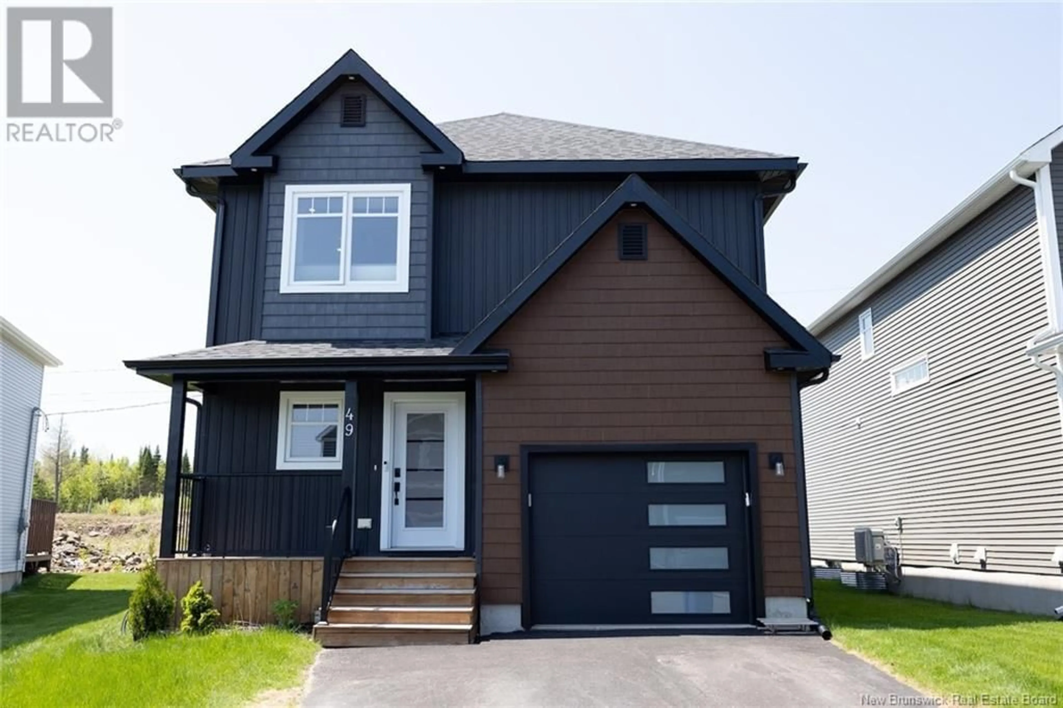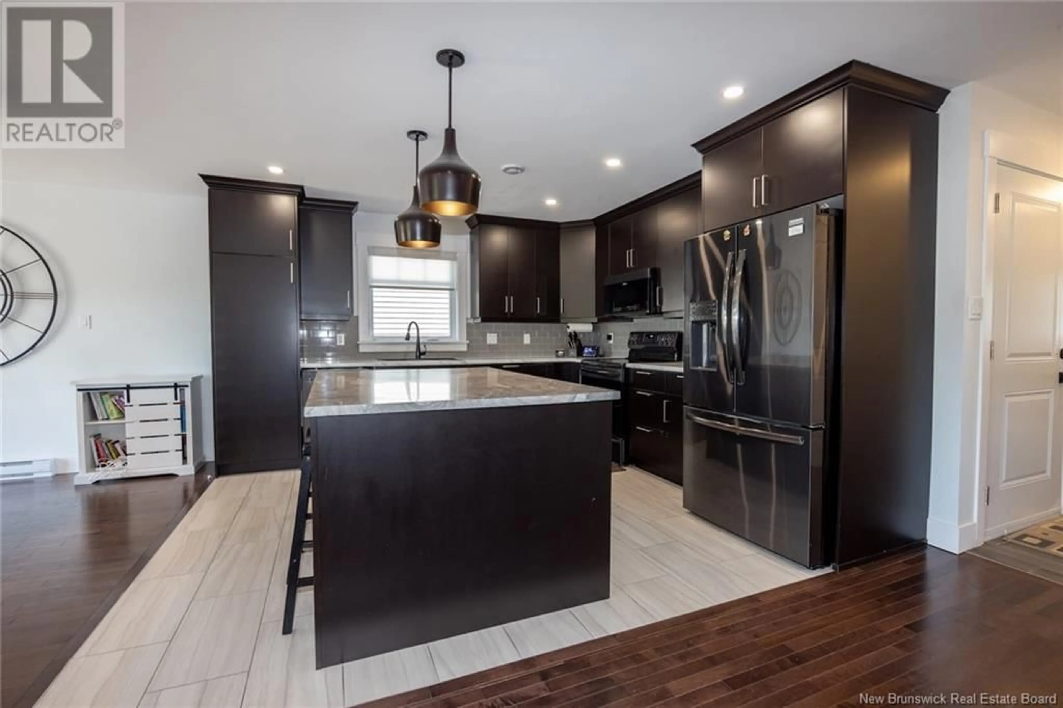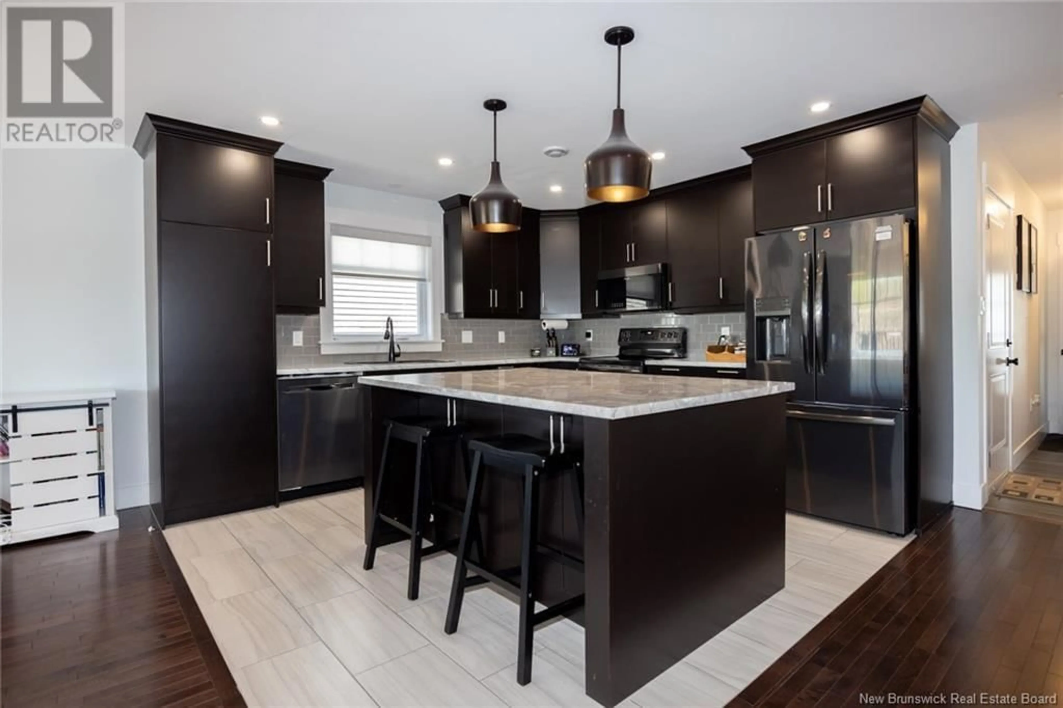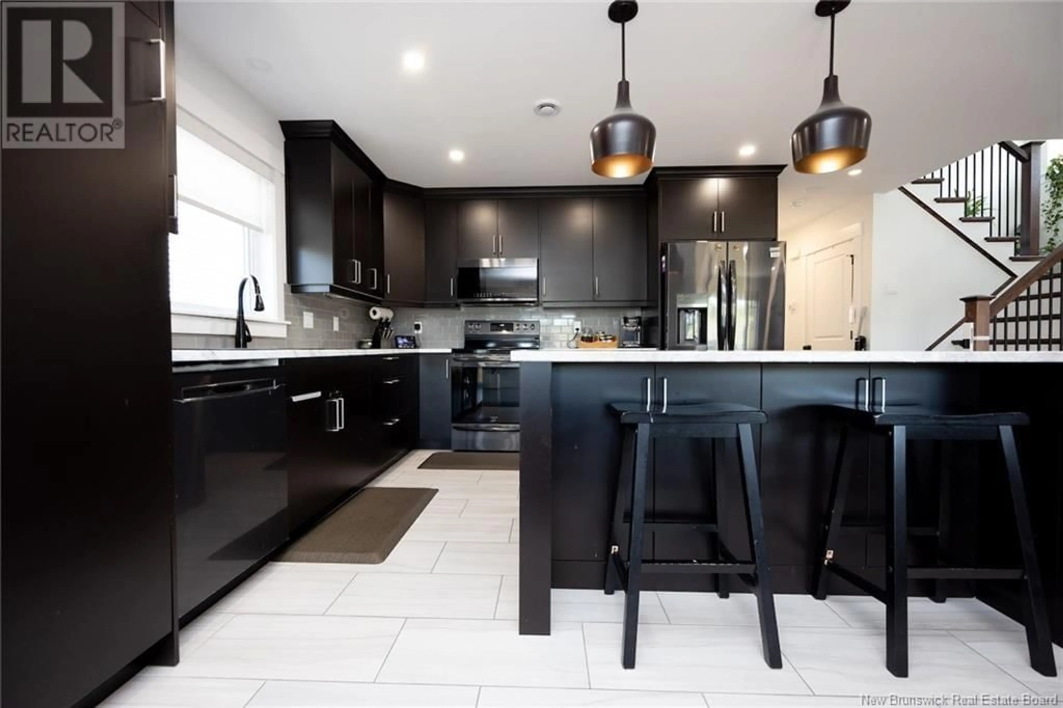49 LORILYNN CRESCENT, Fredericton, New Brunswick E3C0P3
Contact us about this property
Highlights
Estimated valueThis is the price Wahi expects this property to sell for.
The calculation is powered by our Instant Home Value Estimate, which uses current market and property price trends to estimate your home’s value with a 90% accuracy rate.Not available
Price/Sqft$349/sqft
Monthly cost
Open Calculator
Description
This spacious and well-appointed home offers the perfect blend of comfort, convenience, and versatility. Ideally located just minutes from all major amenities, it features a thoughtfully designed layout perfect for families or those seeking additional rental income or multigenerational living. Upstairs, you'll find three generously sized bedrooms, including a large primary suite complete with a very large walk-in closet and a luxurious ensuite bathroom. The additional two bedrooms are also spacious and share a second full bathroom. A separate laundry room on this level adds extra convenience. The main floor boasts a bright and airy open-concept layout, seamlessly connecting the kitchen, living, and dining areasperfect for entertaining. A convenient half bath completes the main level. One of the standout features of this home is the fully self-contained basement apartment or in-law suite, accessible from its own entrance off the main foyer. This well-designed space includes a large bedroom, open kitchen/living/dining area, a full bathroom, and its own laundrymaking it ideal for extended family, guests, or rental income. Don't miss this opportunity to own a home that offers flexibility, function, and fantastic value in a prime location! (id:39198)
Property Details
Interior
Features
Basement Floor
Bedroom
Bath (# pieces 1-6)
9'0'' x 7'0''Living room
12'0'' x 12'0''Dining room
13'0'' x 12'0''Property History
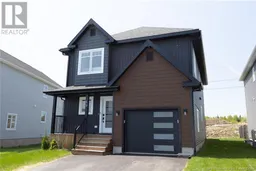 36
36
