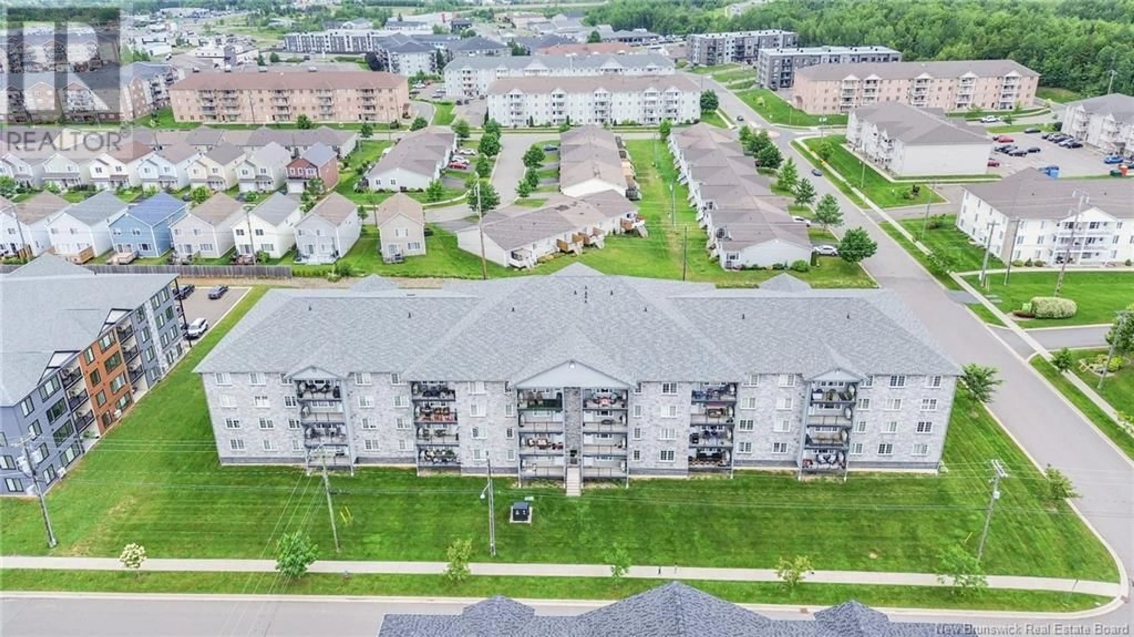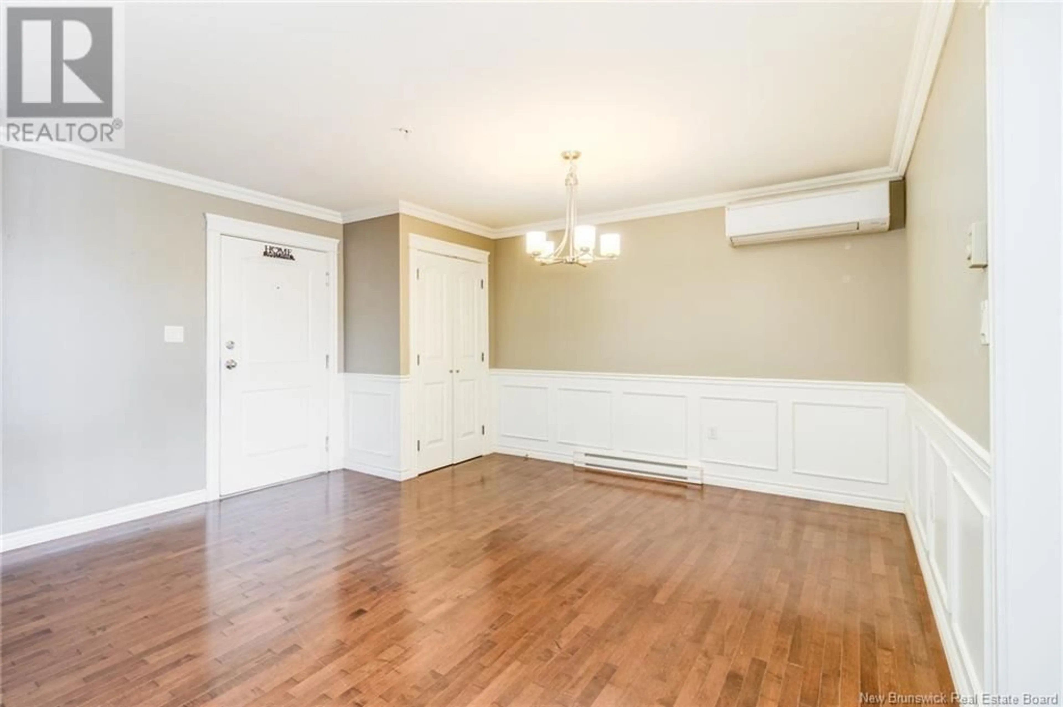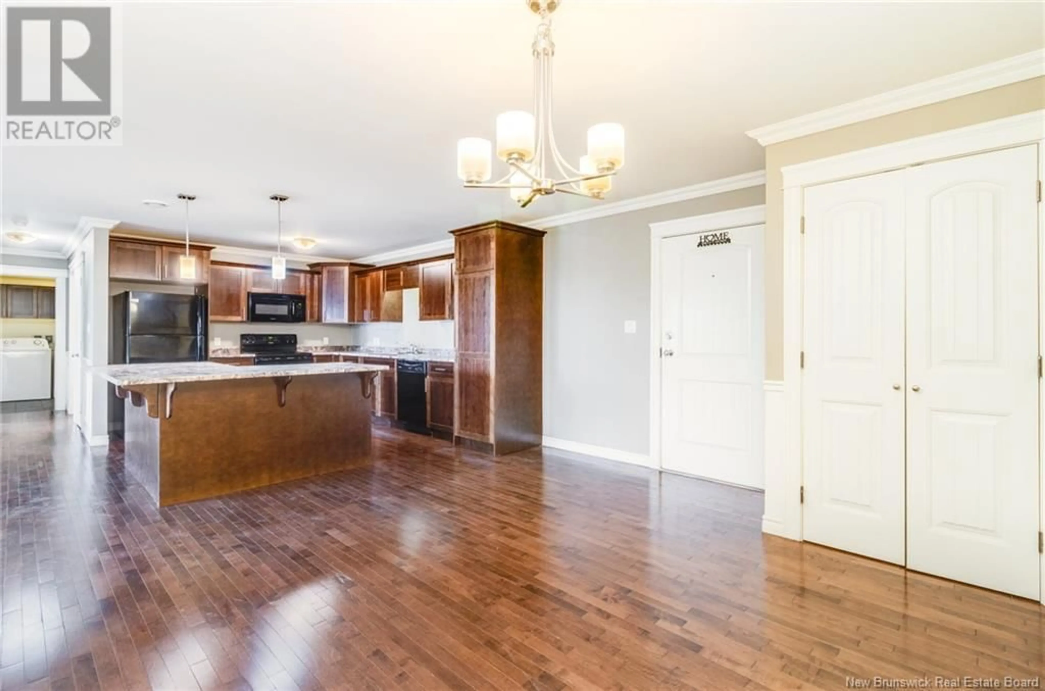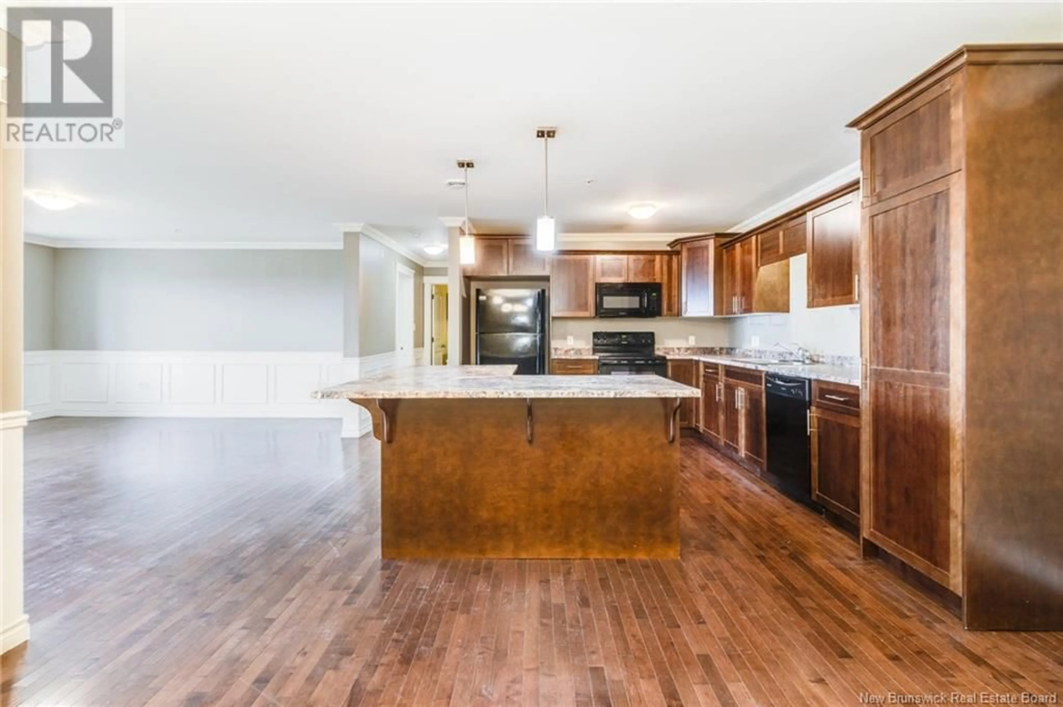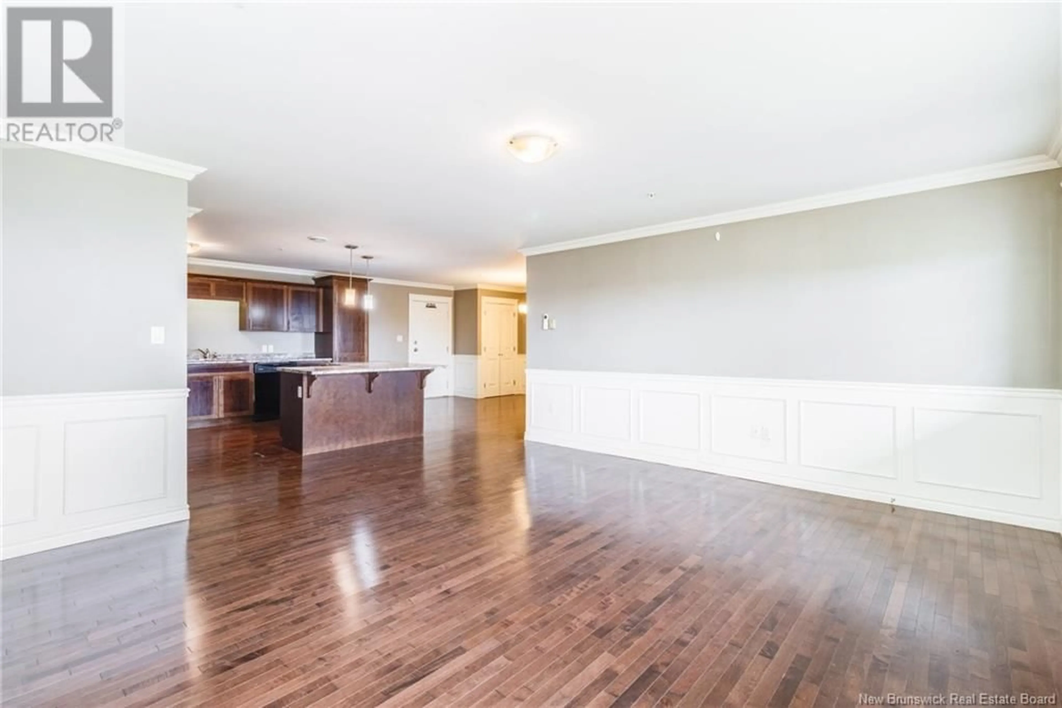323 - 155 LIAN STREET, Fredericton, New Brunswick E3C0L9
Contact us about this property
Highlights
Estimated valueThis is the price Wahi expects this property to sell for.
The calculation is powered by our Instant Home Value Estimate, which uses current market and property price trends to estimate your home’s value with a 90% accuracy rate.Not available
Price/Sqft$244/sqft
Monthly cost
Open Calculator
Description
Welcome to 155 Lian Street, one of Frederictons most desirable condo addresseswhere comfort meets convenience in the heart of the citys vibrant shopping and amenity district. This spacious 1,350 sq ft unit offers a well-designed layout with two oversized bedrooms and a large, well-appointed bathroom, making it an ideal choice for professionals, downsizers, or anyone looking for easy, maintenance-free living. The condo features hardwood and ceramic flooring throughout, adding timeless elegance and durability. The open-concept kitchen is a standout, with a generous island perfect for entertaining or casual dining, and plenty of cabinet space for all your culinary needs. Stay comfortable year-round with a ductless heat pump offering efficient heating and air conditioning. Step outside to your own concrete patioideal for enjoying your morning coffee or evening unwindand enjoy the added bonus of underground parking, providing safety and convenience no matter the weather. Located just minutes from Regent Mall, Costco, major grocery stores, restaurants, walking trails, and parks, this is the perfect location for those who value lifestyle and accessibility. Whether youre downsizing, investing, or looking for a stylish place to call home, this condo has it all. (id:39198)
Property Details
Interior
Features
Main level Floor
Kitchen
15'0'' x 13'4''Bath (# pieces 1-6)
11'0'' x 7'11''Dining room
15'4'' x 12'5''Bedroom
13'2'' x 12'5''Condo Details
Inclusions
Property History
 25
25
