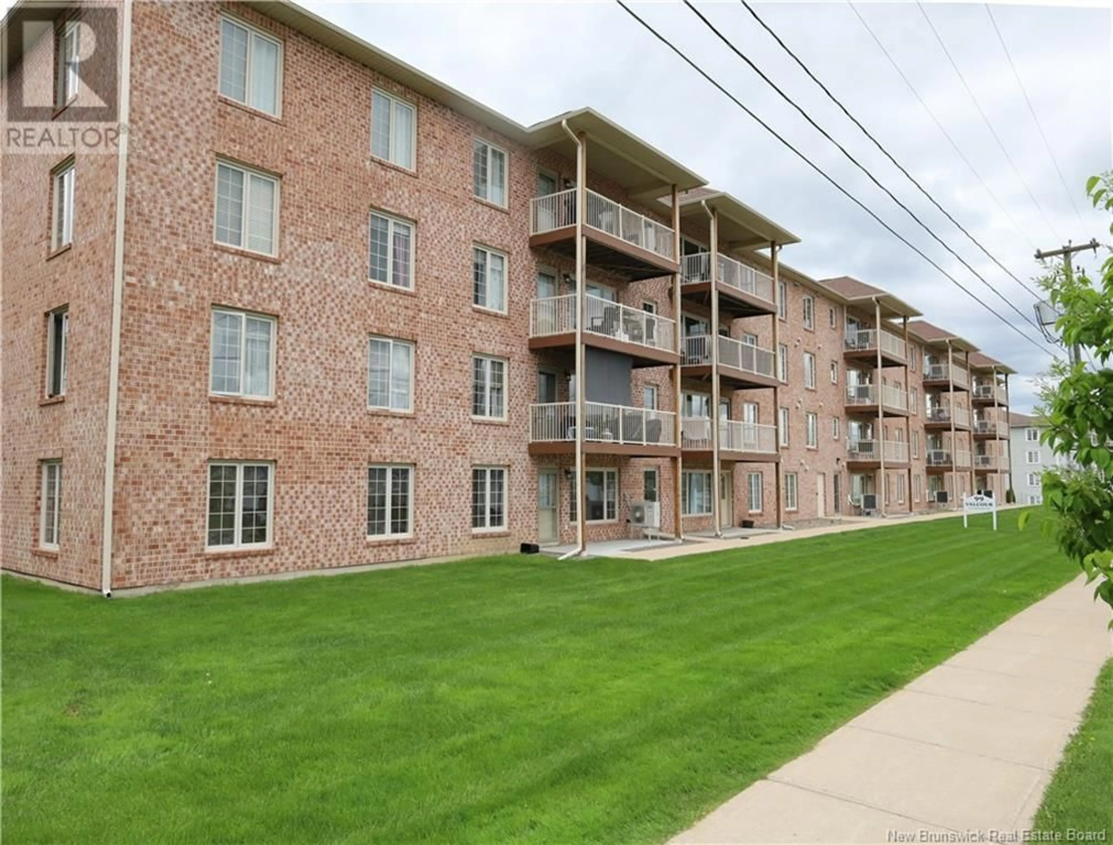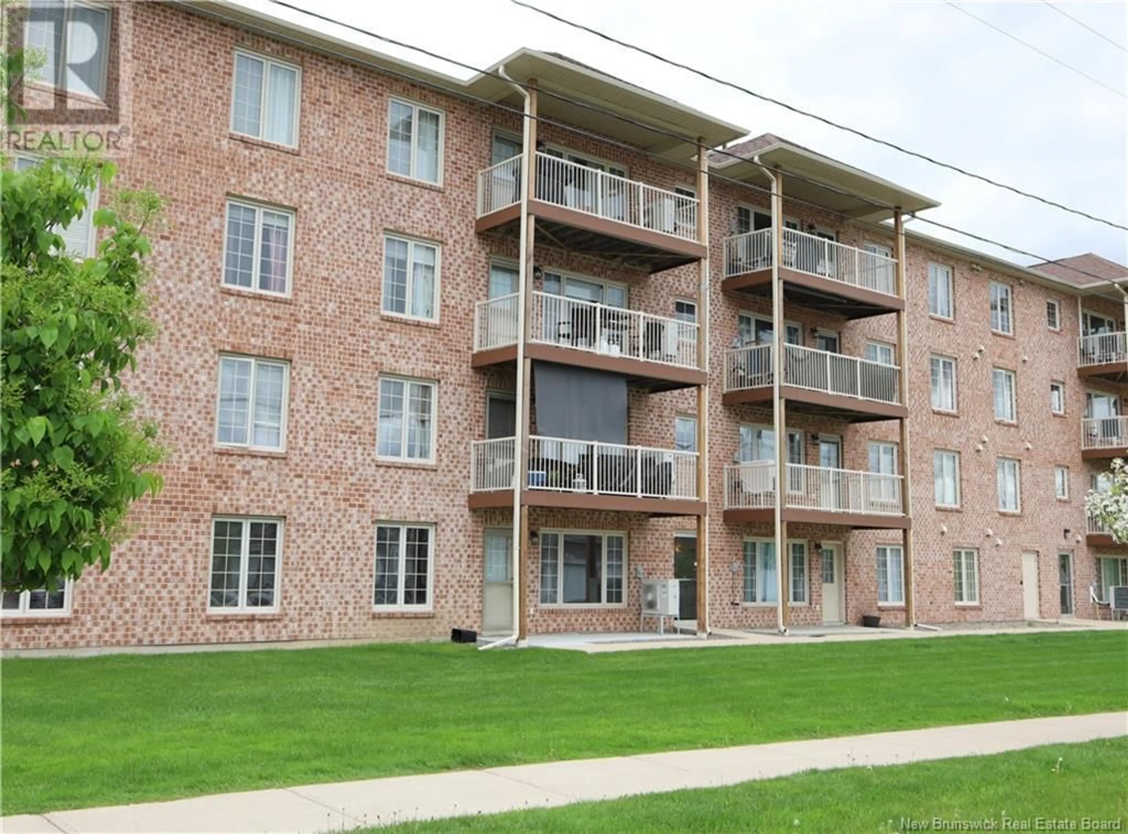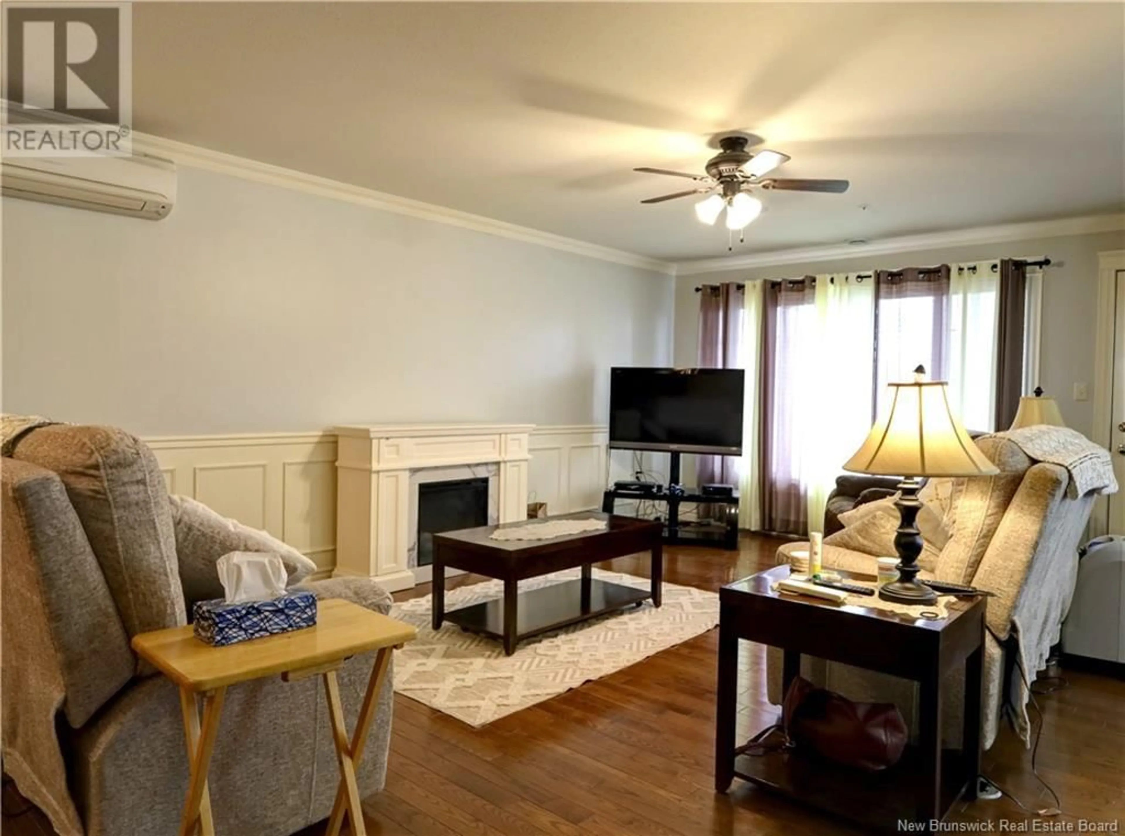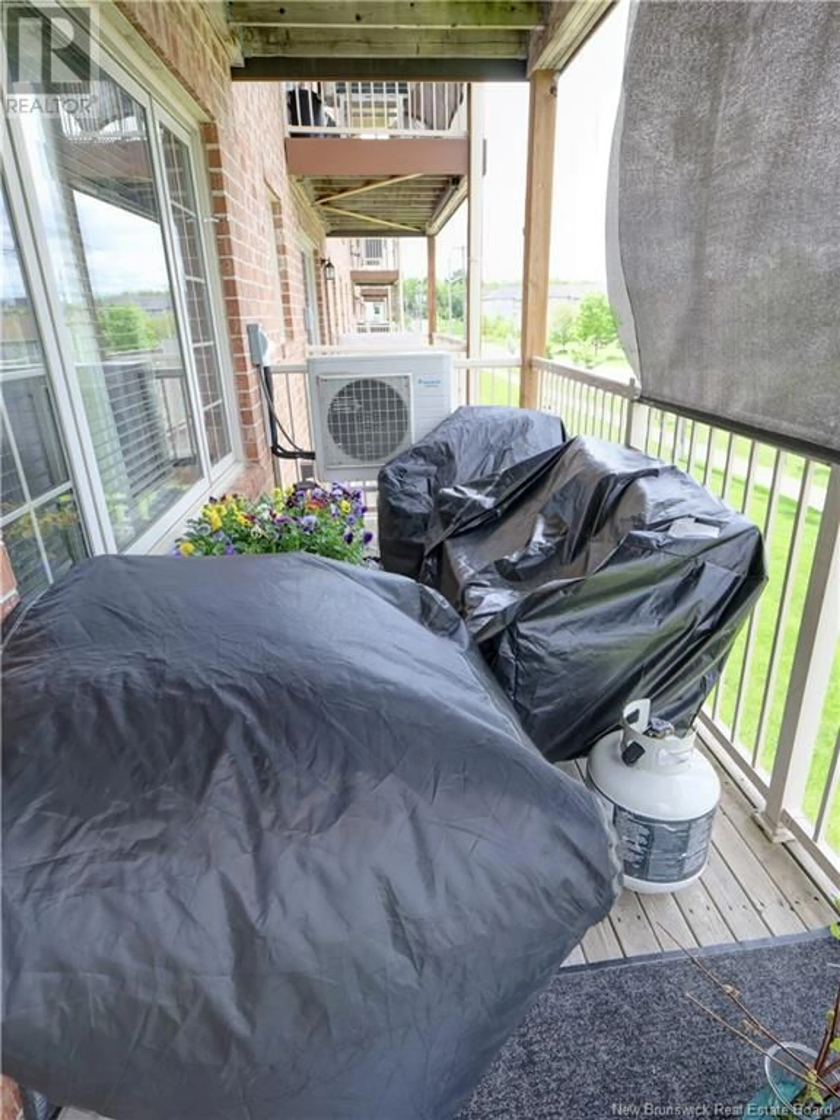216 - 99 VALCOUR DRIVE, Fredericton, New Brunswick E3C0J2
Contact us about this property
Highlights
Estimated ValueThis is the price Wahi expects this property to sell for.
The calculation is powered by our Instant Home Value Estimate, which uses current market and property price trends to estimate your home’s value with a 90% accuracy rate.Not available
Price/Sqft$176/sqft
Est. Mortgage$1,288/mo
Tax Amount ()$3,295/yr
Days On Market3 days
Description
Imagine UPTOWN living, quick access to the TCH and close to all amenities imaginable. This CORNER second floor condo unit in a brick building had an original plan of 3 Bedrooms. THIRD BEDROOM was opened up to accommodate a huge formal Diningroom. 1,700 sq.ft of living area with WOOD and ceramic flooring. Available for your use is a Social room, Fitness room, and a Guest suite to rent out when needed. ELEVATOR and wide hallways for your convenience. OPEN CONCEPT Living and Kitchen with a Huge Island. Great for family gatherings and entertaining. Ductless HEAT PUMP for cooling in the summer and efficient heating. Gorgeous Kitchen with backsplash, tons of cabinets and counterspace. Dishwasher, microwave/rangehood, Fridge and Stove included. Spacious Balcony with a southern exposure from the Livingroom. Huge formal Diningroom that could easily be turned into another bedroom. Corner Primary bedroom with 2 large windows for a nice cross-breeze and natural light. Ensuite features a large shower. Second good size bedroom, large Laundry/storage room and Full main Bathroom with Jacuzzi tub + separate corner shower complete this home. Let someone else do the mowing and snow plowing. Contingency fee of 500.00 payable by the buyer on closing. Fitness room is located on the 2nd floor, Social room is on the 3rd. Both rooms are next to the elevator. Guest Suite is located on the 4th floor. Just unpack, move in and Enjoy! (id:39198)
Property Details
Interior
Features
Main level Floor
Ensuite
9' x 9'Storage
11' x 8'Bonus Room
16' x 11'Bath (# pieces 1-6)
11' x 10'Condo Details
Inclusions
Property History
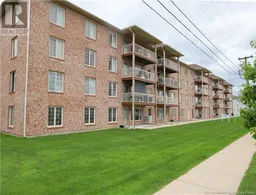 35
35
