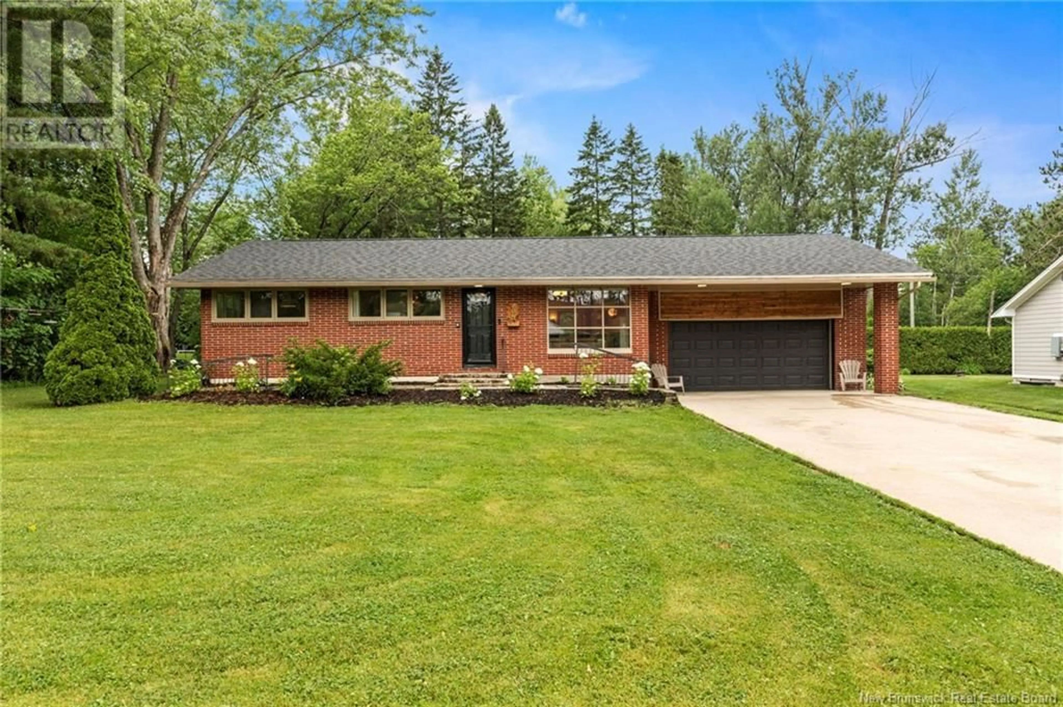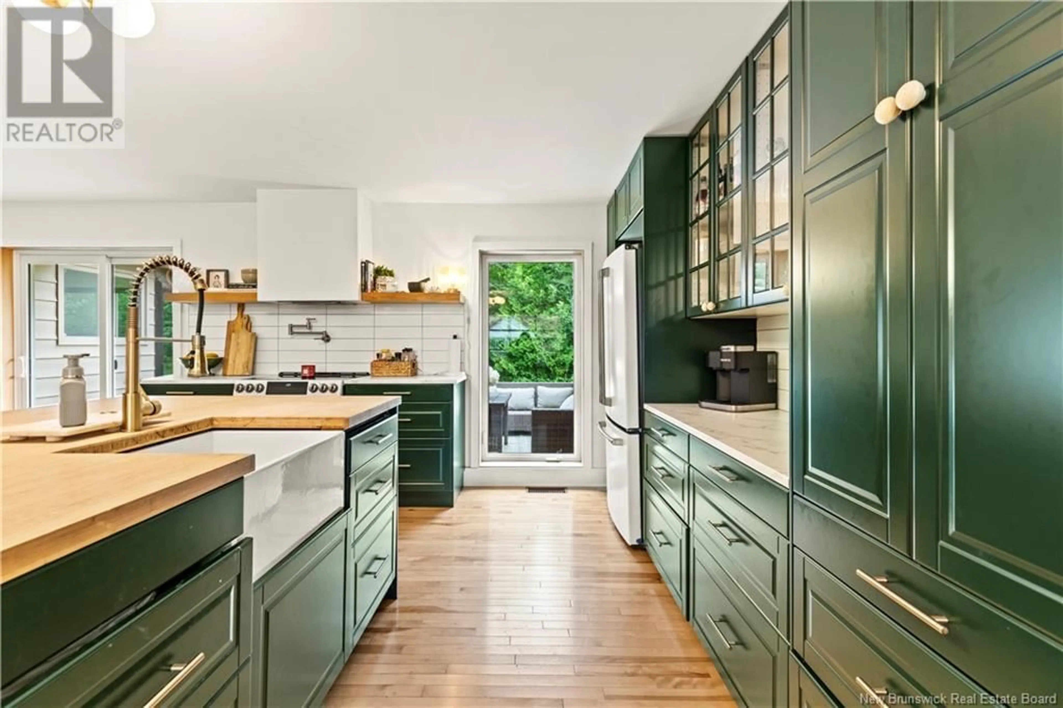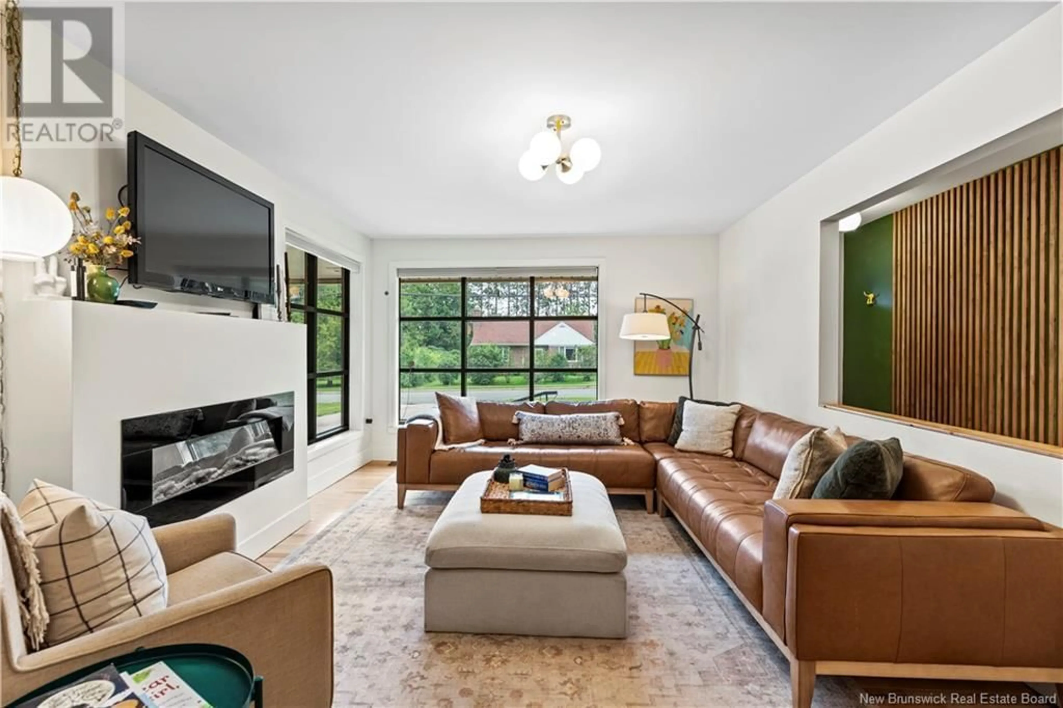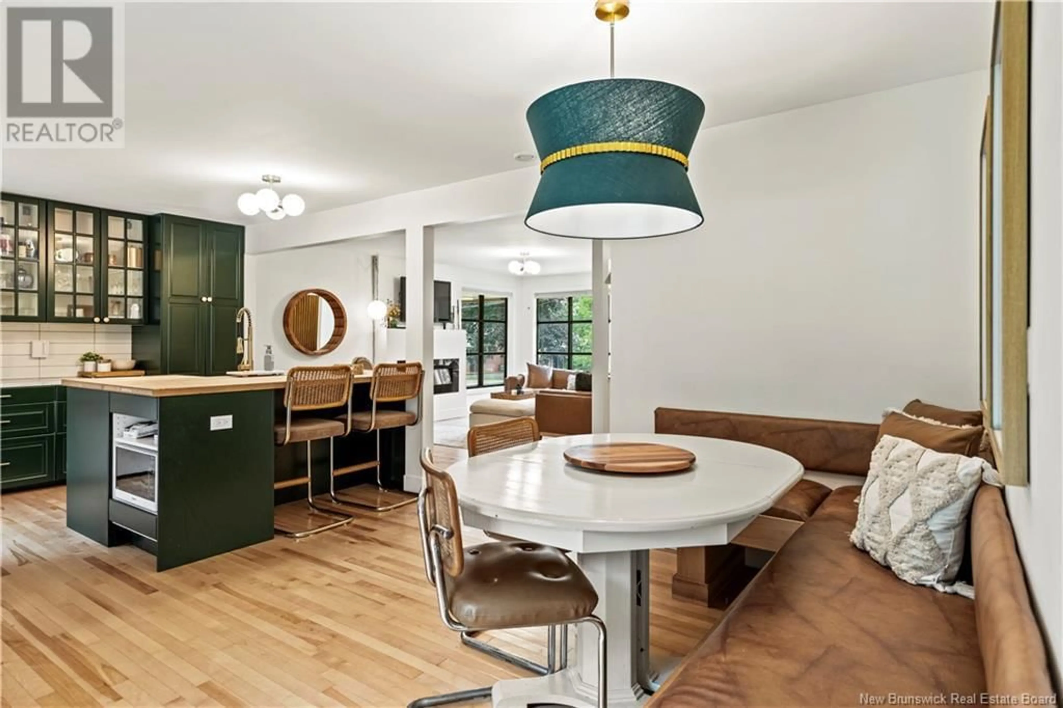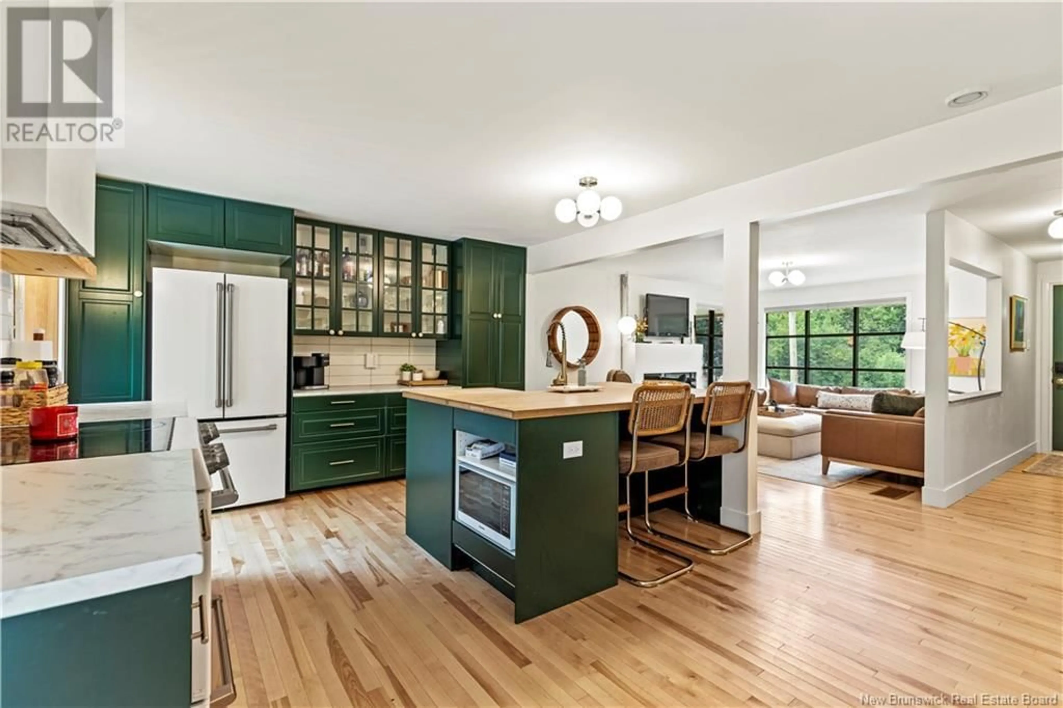205 GLENGARRY PLACE, Fredericton, New Brunswick E3B5Z8
Contact us about this property
Highlights
Estimated valueThis is the price Wahi expects this property to sell for.
The calculation is powered by our Instant Home Value Estimate, which uses current market and property price trends to estimate your home’s value with a 90% accuracy rate.Not available
Price/Sqft$326/sqft
Monthly cost
Open Calculator
Description
It might be the quaint neighbourhood, mature trees & timeless brick curb appeal that first catch your eye; but just wait until you step inside! Sitting in one of Frederictons most desirable pockets, a stone's throw from the historic Fredericton Golf Club & in the Garden Creek School zone...this is where location, lifestyle & community come together. Set on an oversized city lot, the home blends classic mid-century character w/ modern updates. Fully reno'd on the main level in 2020, it was redesigned with functionality . A young family (and entertainers, too!) will appreciate the open concept great room with oversized windows, eat-in island and custom built-in banquette that makes hosting (& homework) a breeze. 3 bdrms and a fully updated bath w/ walk-in tiled shower complete the main floor, plus a bonus sunroom that overlooks the lush backyard. Downstairs, the dated original finish has been removed & fully prepped for your modern vision. Internal drain tile & sump pump system (Wise Cracks 2025) ensures a dry & reliable foundation so you can finish w/ peace of mind. 2nd full bath here (functional, but not pretty!) w/ laundry & storage, and framed for a future 4th bedroom & recroom. Brand new roof sheathing & shingles (June 2025 ~$17k), geothermal heat pump that keeps your utility bills low year-round & fully integrated generator system that powers the entire home automatically. Concrete driveway, dbl garage w/ epoxy floors & neighbours who treat you like family (IYKYK)! (id:39198)
Property Details
Interior
Features
Main level Floor
Bath (# pieces 1-6)
7'10'' x 5'10''Living room
16'2'' x 12'5''Kitchen/Dining room
12' x 21'6''Sunroom
16'2'' x 11'6''Property History
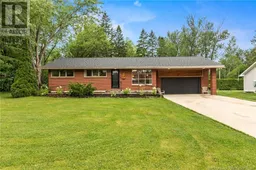 41
41
