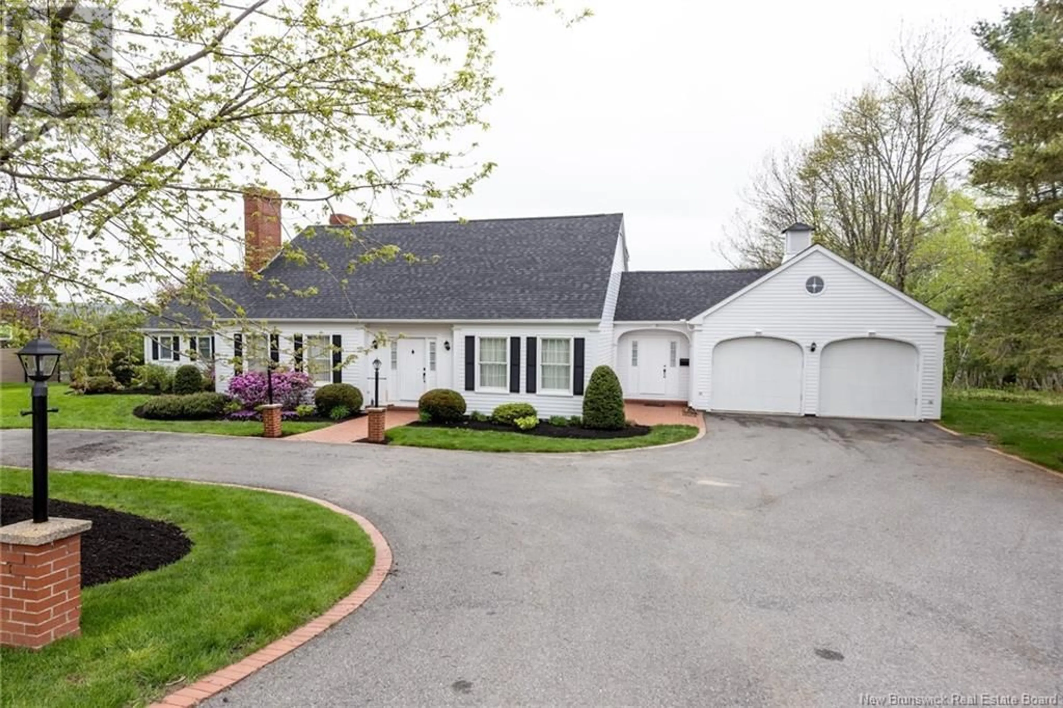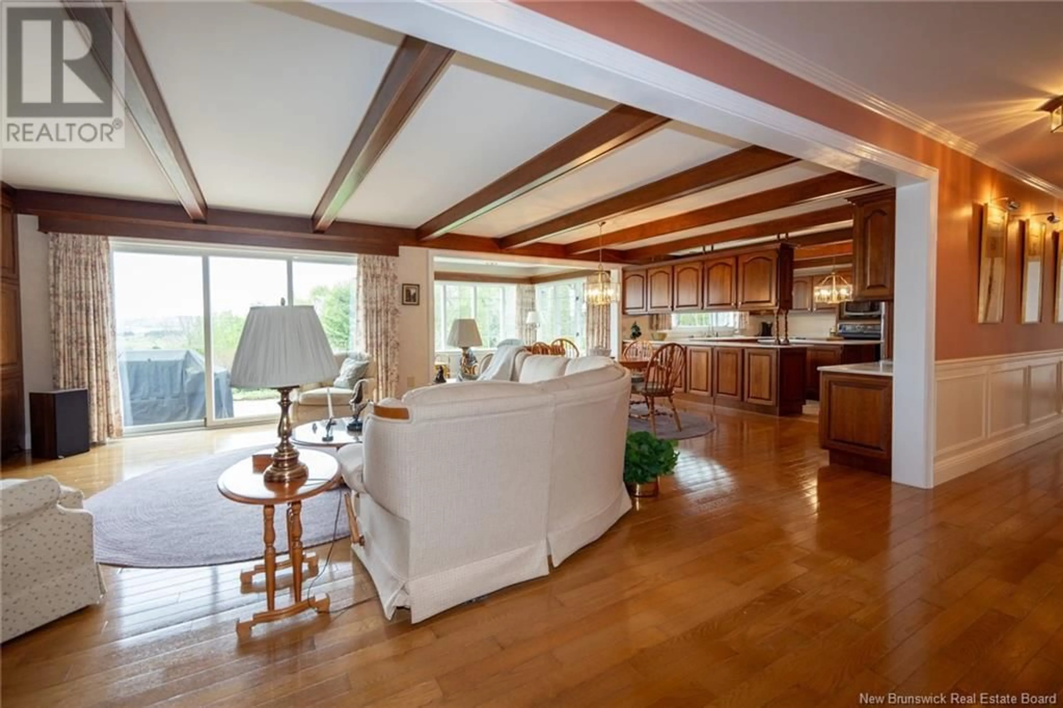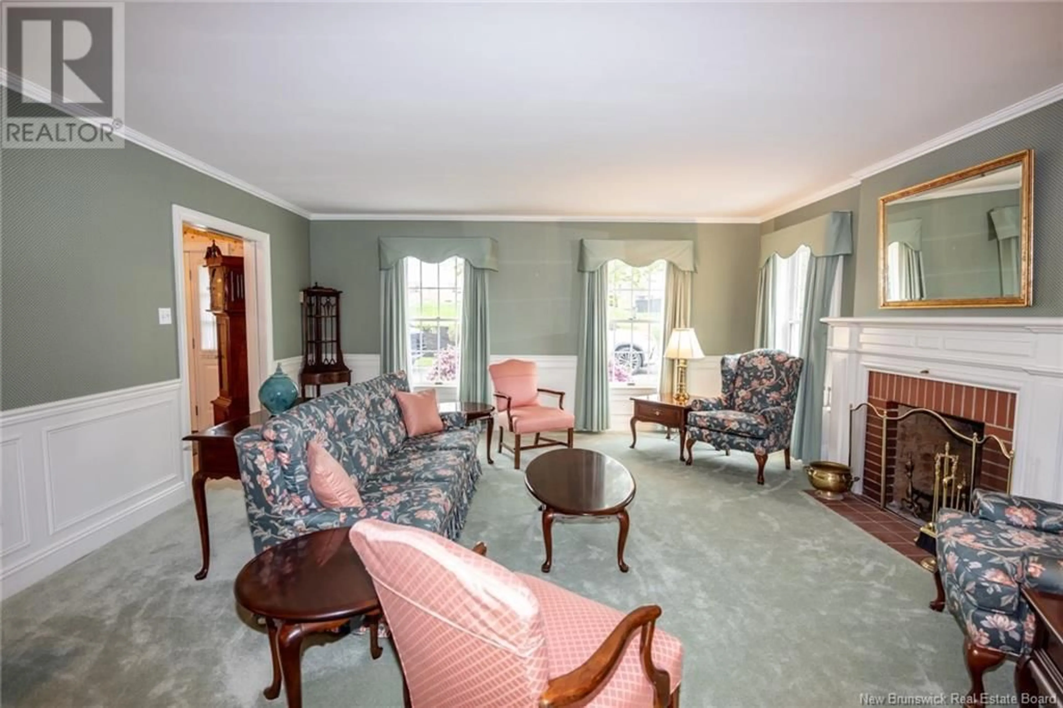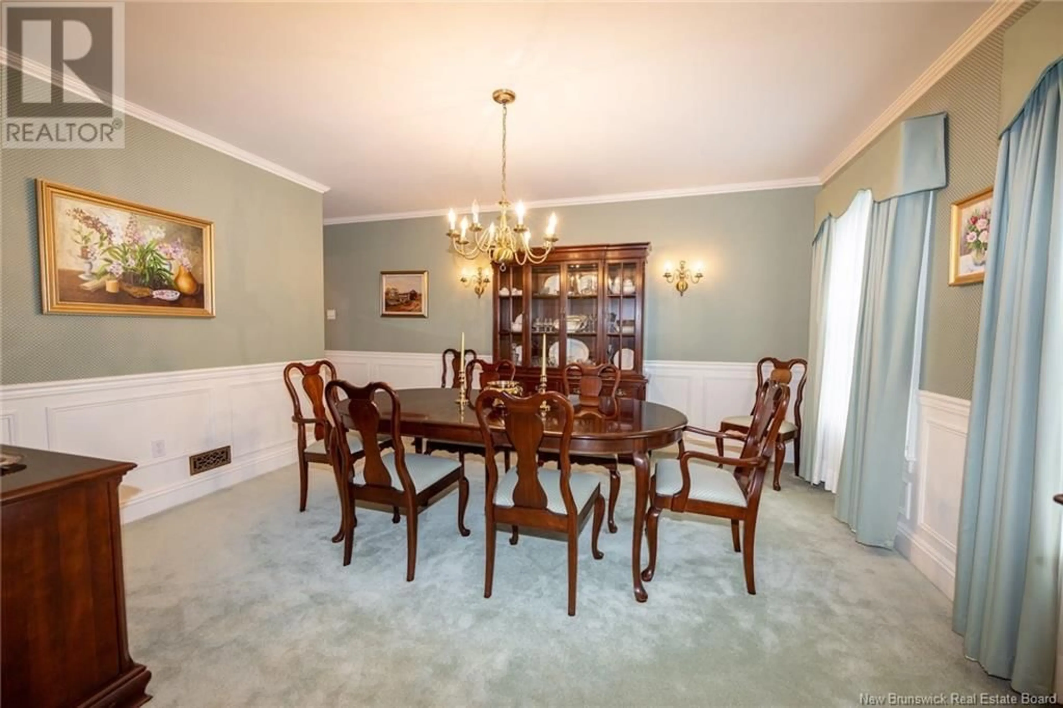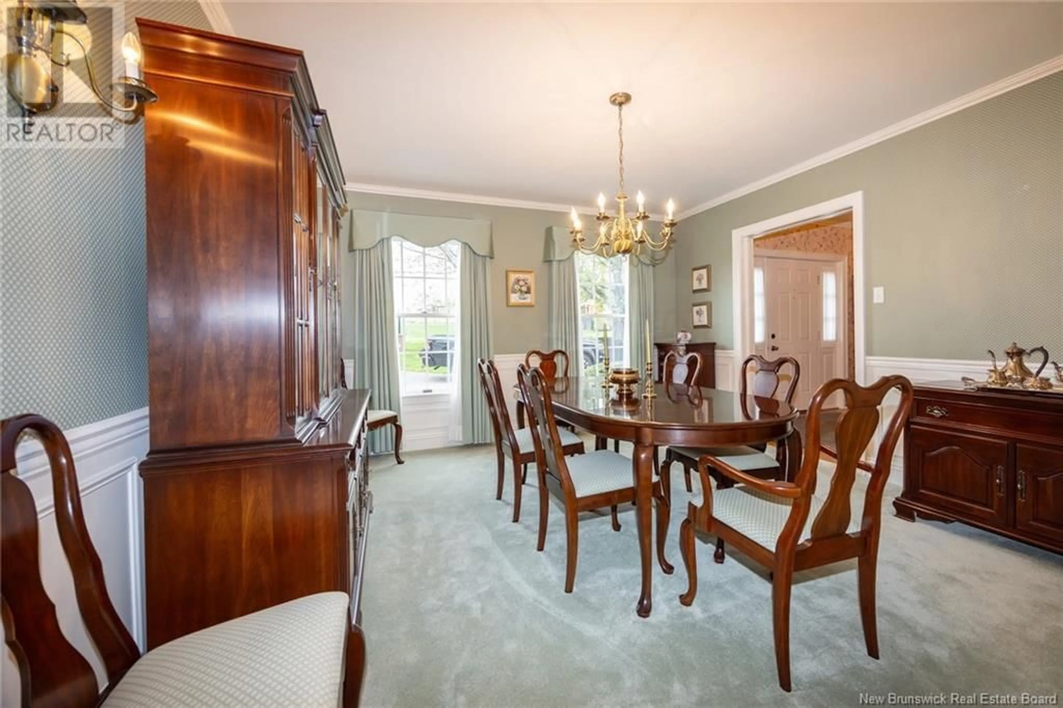505 GOLF CLUB ROAD, Fredericton, New Brunswick E3B5Z5
Contact us about this property
Highlights
Estimated ValueThis is the price Wahi expects this property to sell for.
The calculation is powered by our Instant Home Value Estimate, which uses current market and property price trends to estimate your home’s value with a 90% accuracy rate.Not available
Price/Sqft$256/sqft
Est. Mortgage$3,435/mo
Tax Amount ()$11,317/yr
Days On Market3 days
Description
Welcome to this exquisite three-bedroom, 3-bathroom one owner custom built home, ideally situated near the golf course with serene river views and manicured landscaping. This property features an open concept living area with large windows that fill the space with natural light. The spacious living area is bright and inviting, ideal for both relaxation and entertaining. Two cozy fireplaces add warmth and charm, perfect for those cooler evenings. Large sunroom overlooks the perfectly landscaped yard. Eating area off the kitchen as well as a spacious formal dining room. Separate massive sitting room off the main foyer. Kitchen well equipped with center island, expansive cabinetry that I challenge you to fill and a hidden wet bar that will leave guests impressed. The master suite is a private oasis with ample closet space and an ensuite bathroom for ultimate relaxation. Half bath, laundry and mud room complete this level. Two generous sized bedrooms upstairs, full bathroom, seasonal storage closet and open concept office space. Additional highlights include an attached two car garage and a backup Generac generator ensuring youre never without power. Enjoy easy access to outdoor activities, the peaceful surroundings and the convenience that comes with living close to nature and the golf course. This home invites you to come in, sit down and stay awhile. (id:39198)
Property Details
Interior
Features
Basement Floor
Storage
25'0'' x 19'0''Family room
17'6'' x 16'0''Property History
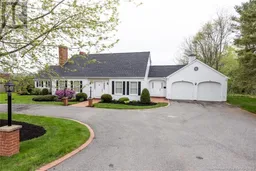 36
36
