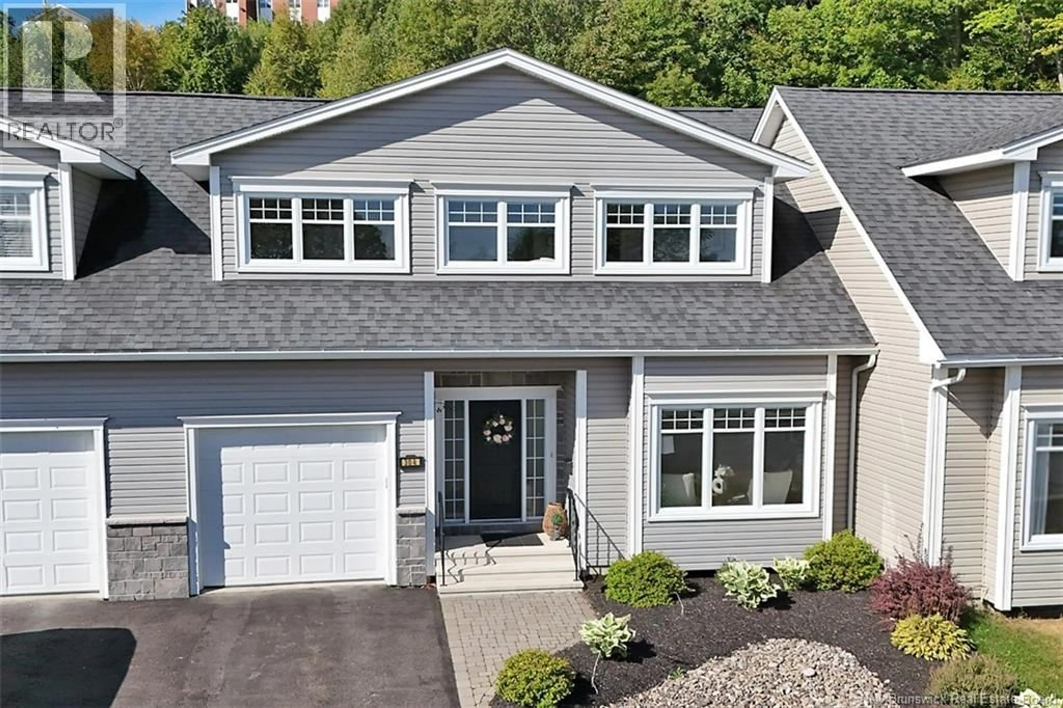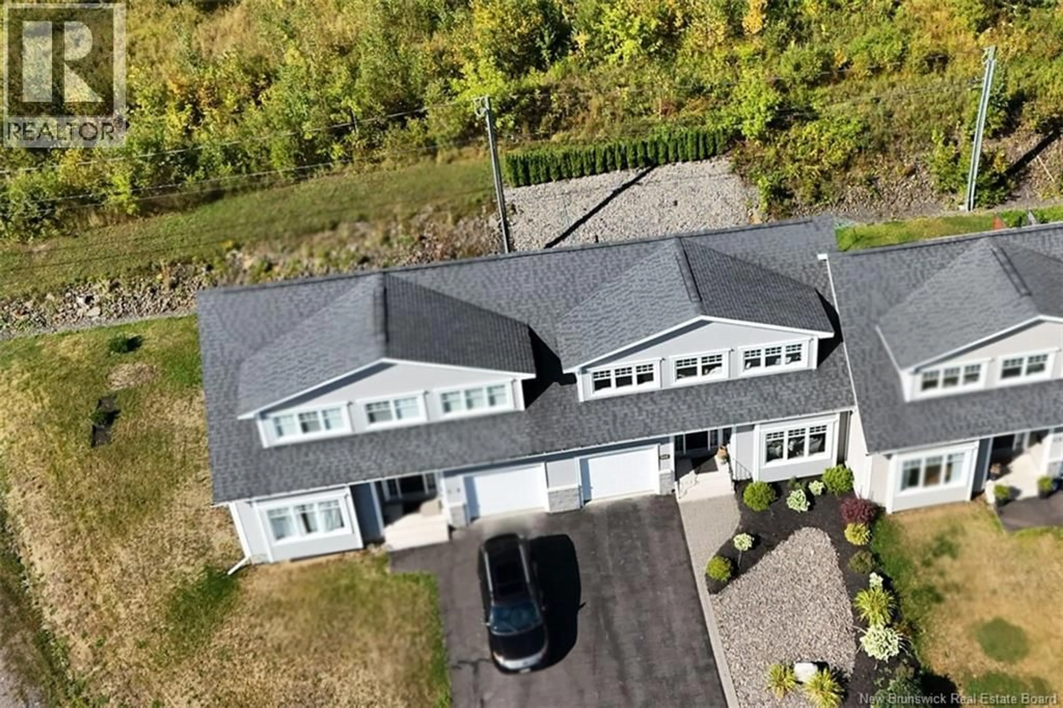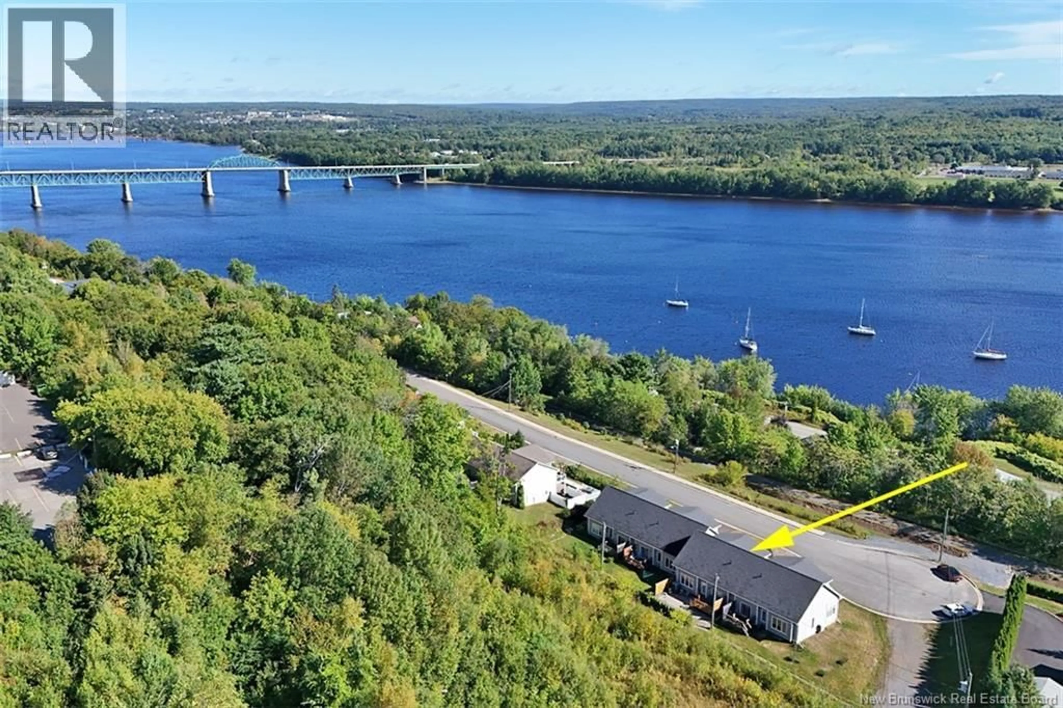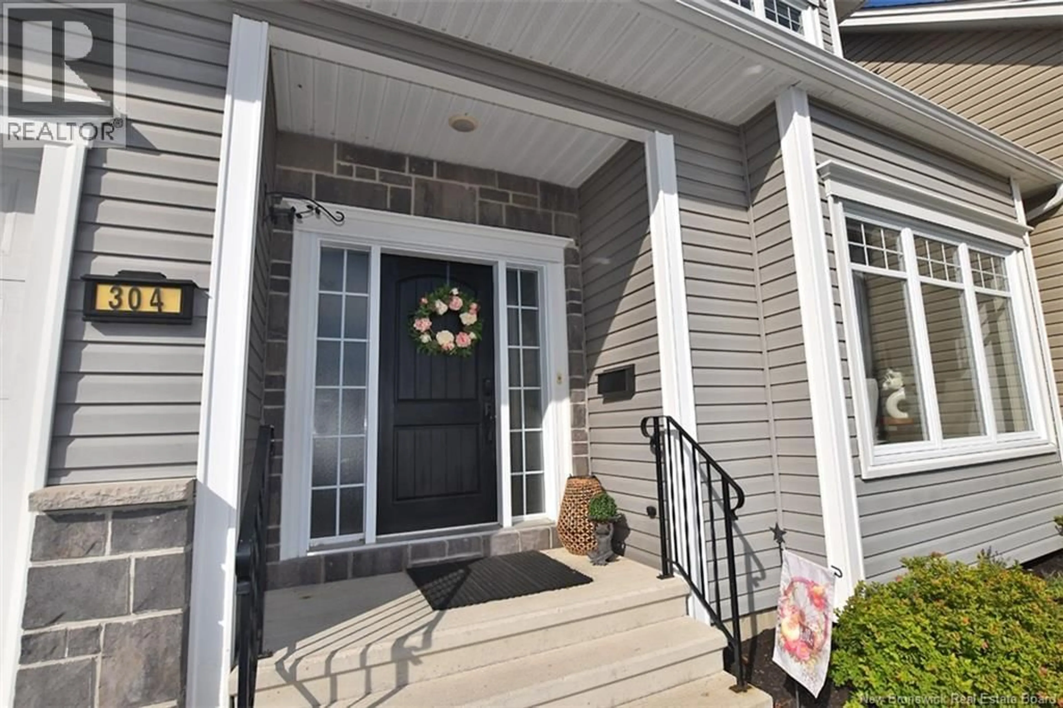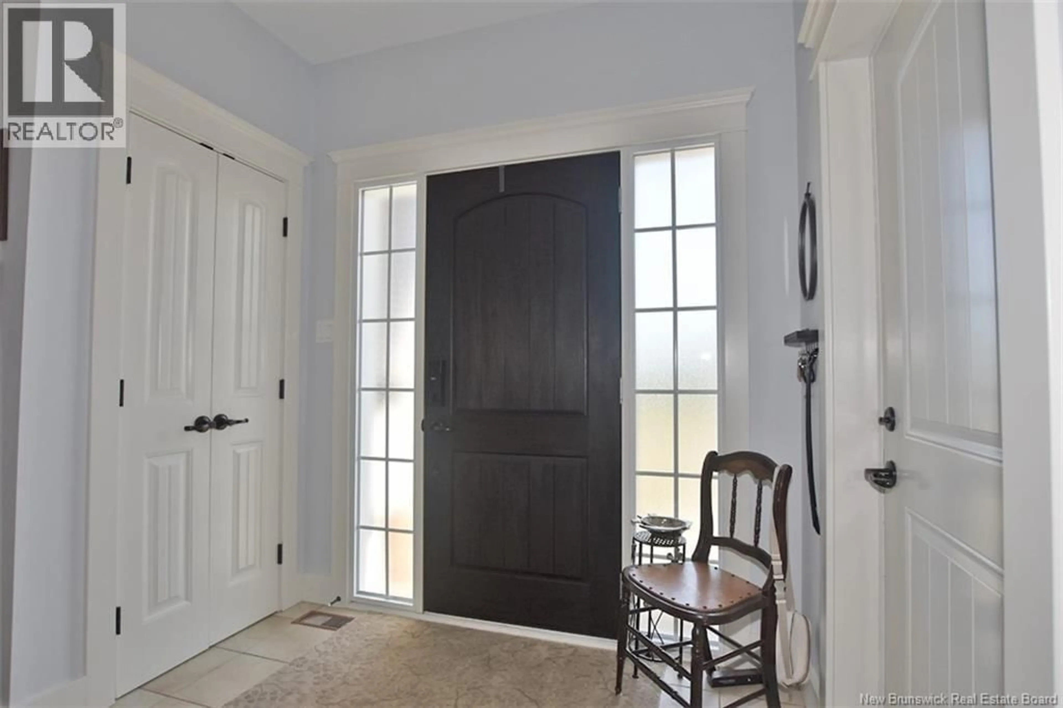304 DUNNS CROSSING ROAD, Fredericton, New Brunswick E3B2A6
Contact us about this property
Highlights
Estimated valueThis is the price Wahi expects this property to sell for.
The calculation is powered by our Instant Home Value Estimate, which uses current market and property price trends to estimate your home’s value with a 90% accuracy rate.Not available
Price/Sqft$181/sqft
Monthly cost
Open Calculator
Description
OPEN HOUSE TUESDAY OCTOBER 7th from 5:00-7:00 PM. Your hidden gem in the heart of it all! Tucked away at the end of a quiet court, this stunning Southside townhouse offers rare privacy in a prime central locationjust minutes from downtown, universities, and shopping, with a beautiful view of the river. Step inside and feel instantly at home in the bright, open-concept main floor filled with natural light. The chefs kitchen is a showstopper, featuring quartz countertops, a large island, and seamless flow to the living and dining areasperfect for entertaining. Enjoy the ease of main-level laundry and direct access to your back deck and yard. Choose your primary suiteon the main level for convenience, or upstairs where you can wake to panoramic river views. Full ensuite bath off of main floor bedroom. Upstairs, a second potential primary bedroom (or ideal office/sitting room) offers a stunning river view, walk-in closet, and luxurious ensuite with garden tub and separate shower. The finished lower level offers a spacious family room, an additional bedroom, bathroom with shower, and plenty of storage. High-end finishes from top to bottom and a ducted heat pump providing comfort & efficiency year-round. NO monthy maintenance fees. A true best-kept secretprivate, polished, and perfectly located with the walking trails just steps away. (id:39198)
Property Details
Interior
Features
Basement Floor
Utility room
10'9'' x 10'10''Storage
7'10'' x 12'8''Bath (# pieces 1-6)
5'10'' x 5'11''Bedroom
12'9'' x 12'6''Property History
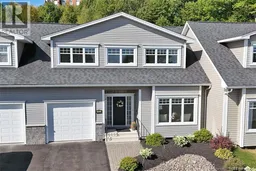 49
49
