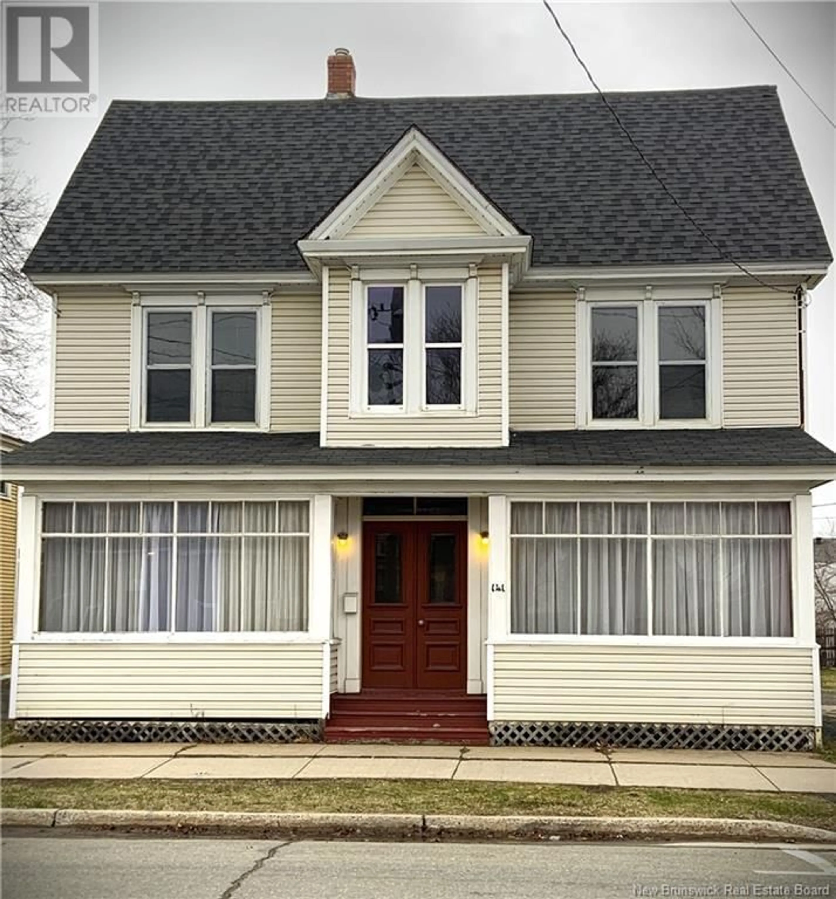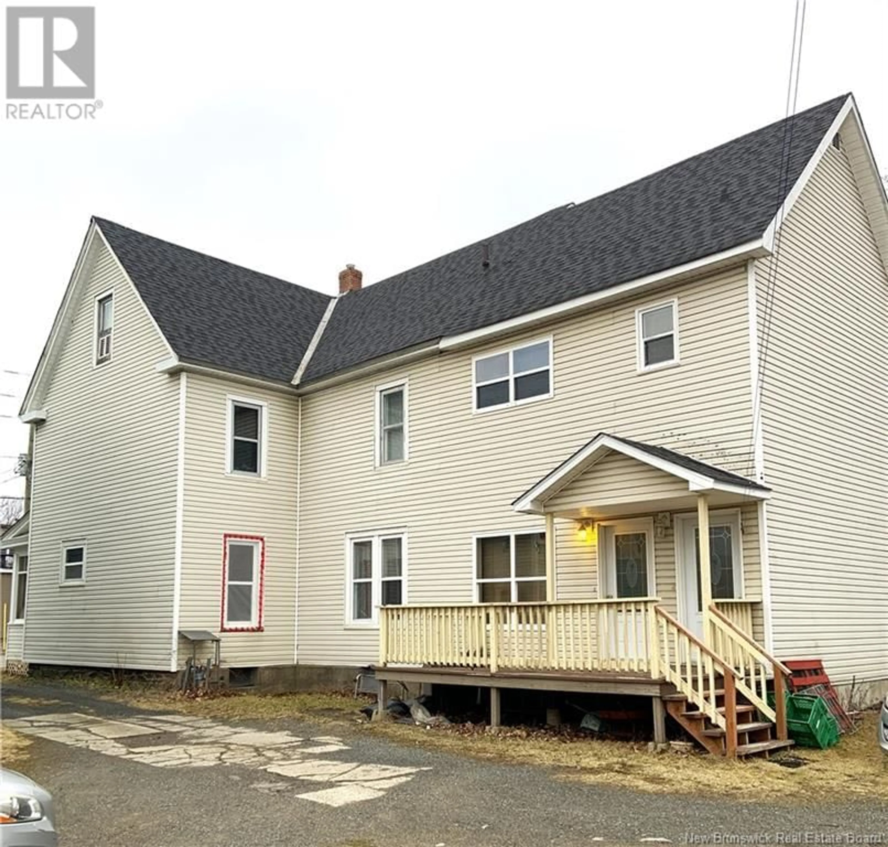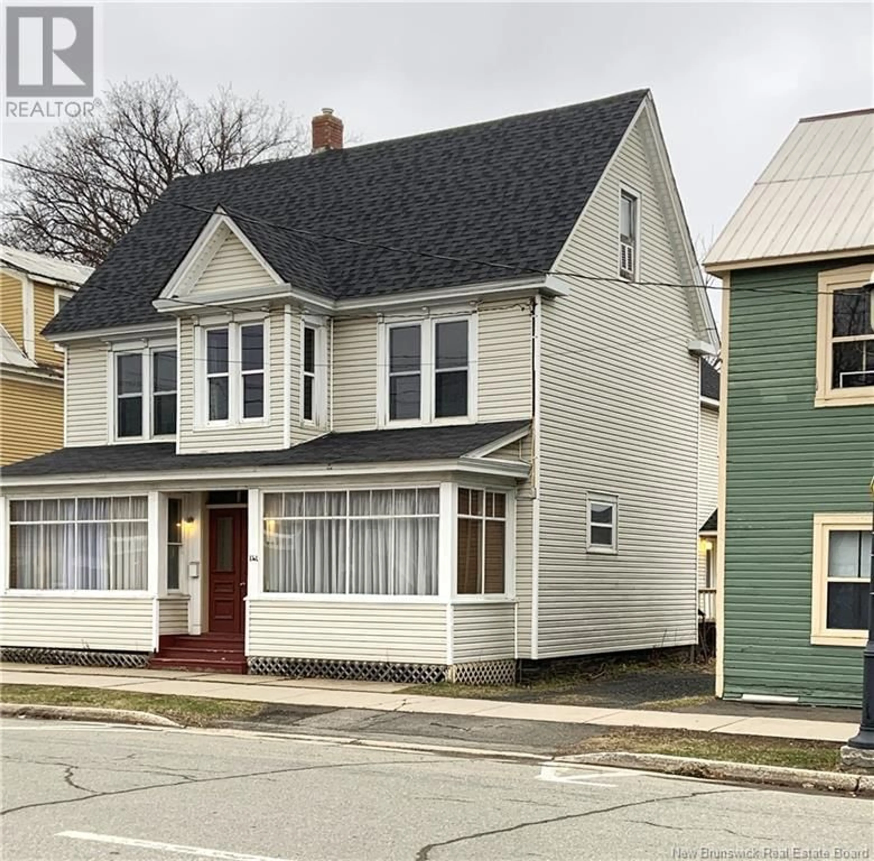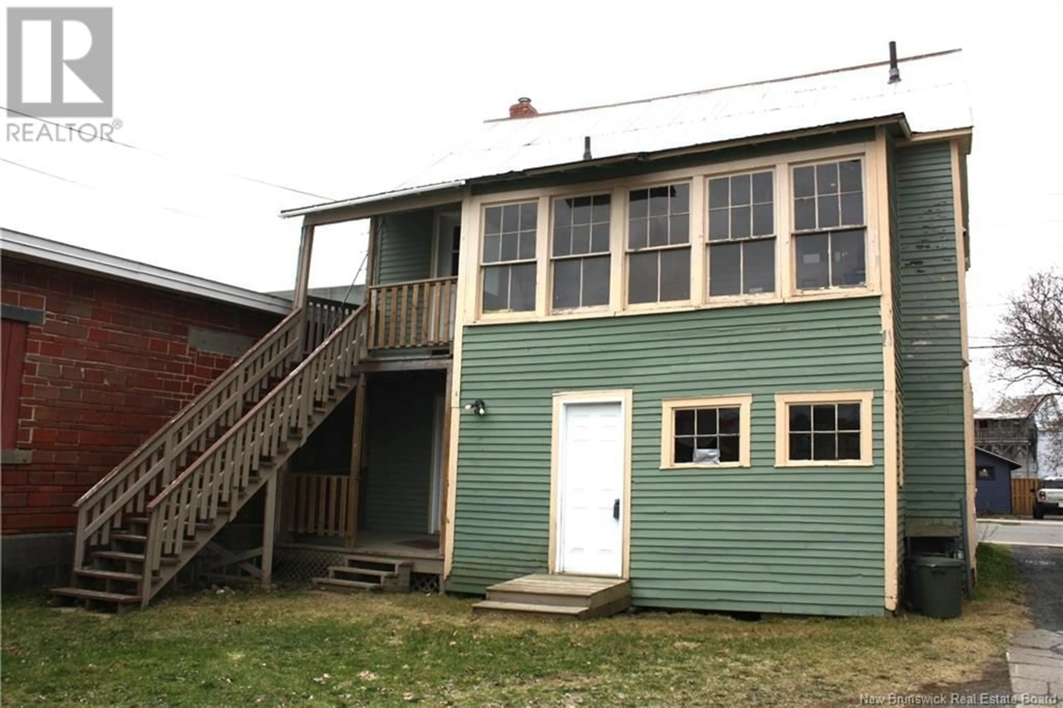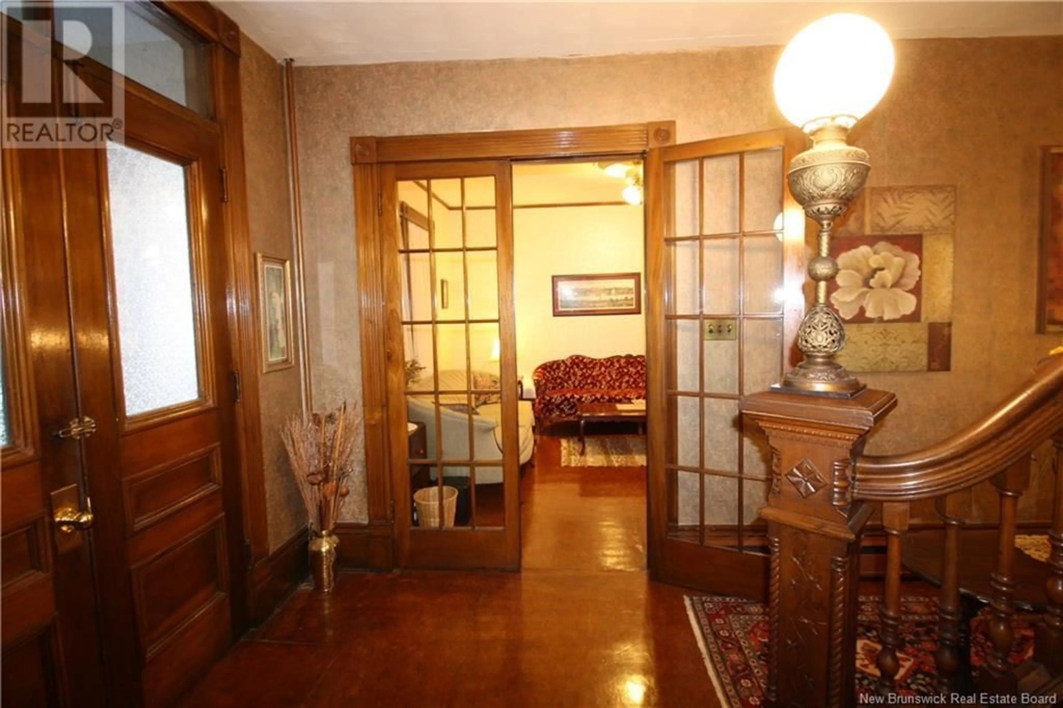141 KING STREET, Fredericton, New Brunswick E3B1C8
Contact us about this property
Highlights
Estimated ValueThis is the price Wahi expects this property to sell for.
The calculation is powered by our Instant Home Value Estimate, which uses current market and property price trends to estimate your home’s value with a 90% accuracy rate.Not available
Price/Sqft$300/sqft
Est. Mortgage$4,252/mo
Tax Amount ()$7,112/yr
Days On Market25 days
Description
Properties like this are a dream for future development w/ a variety of permitted uses under VICTORIA CIRCLE CC zoning. 2 buildings share the huge lot & have been in the same family since 1941. The large 5 bedrooms 2 1/2 bath family home featured here has lovely woodwork & stained-glass features. Enter large mudrm w/laundry into the country-style kitchen complete with separate pantry. Separate dining room w/stained-glass windows, built in cabinetry and French doors opens to living room, perfect for entertaining. Beautiful mantle over unused fireplace is another lovely feature. Main floor bedrm enjoys beautiful stained-glass windows & hardwd flrs. Large welcoming foyer with center-hall plan takes you to the full bath. South-facing glassed-in verandah completes this main floor. Upstairs finds 4 bedrms; a wonderful front alcove & full and half bath. The bachelor apt above mudroom addition, has framed door access into main home from primary bedroom. The 2nd building next door has 3 apartments. The upstairs unit enjoys a nice size living rm, eat-in kitchen, bedrm & bath with a back mudrm complete with laundry & verandah overlooking the huge back yard. Downstairs are 2 more units. Rent revenue with all units occupied, along with the underlying value of the land alone, makes this a FANTASTIC INVESTMENT! Loads of parking-potential to rent parking spots for added revenue. Seller will have gas boiler replaced in 141 King as well as wiring upgraded before closing. Appraisal on file. (id:39198)
Property Details
Interior
Features
Main level Floor
Dining room
10' x 13'Pantry
8' x 7'7''Enclosed porch
6' x 30'Mud room
Property History
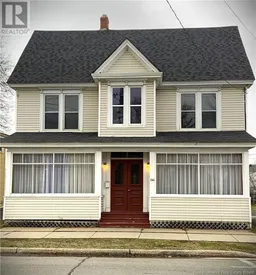 32
32
