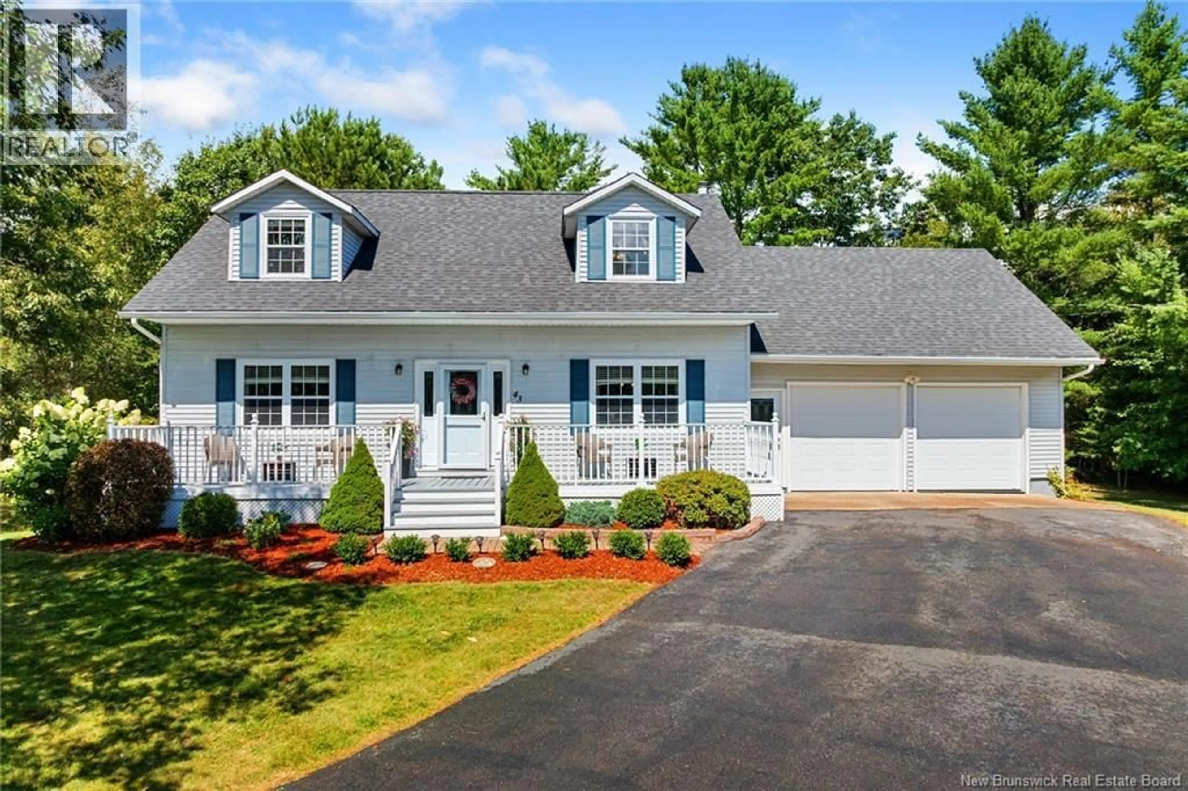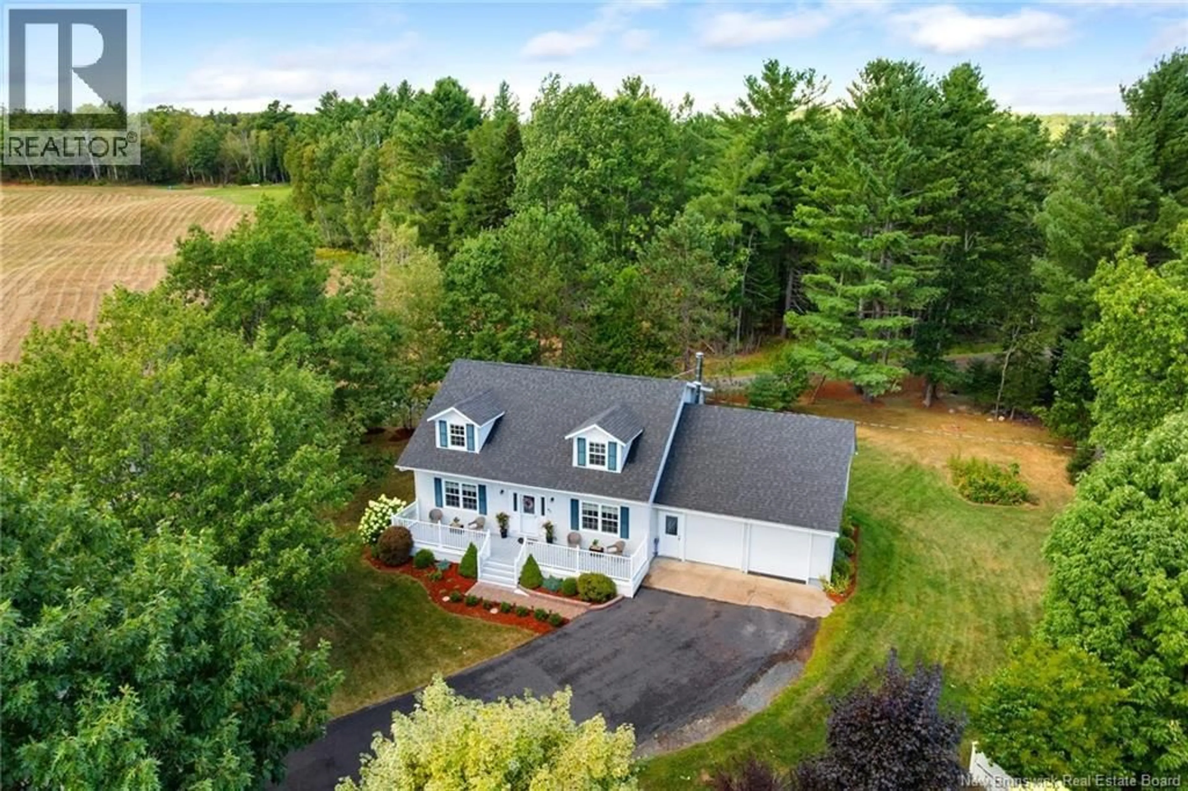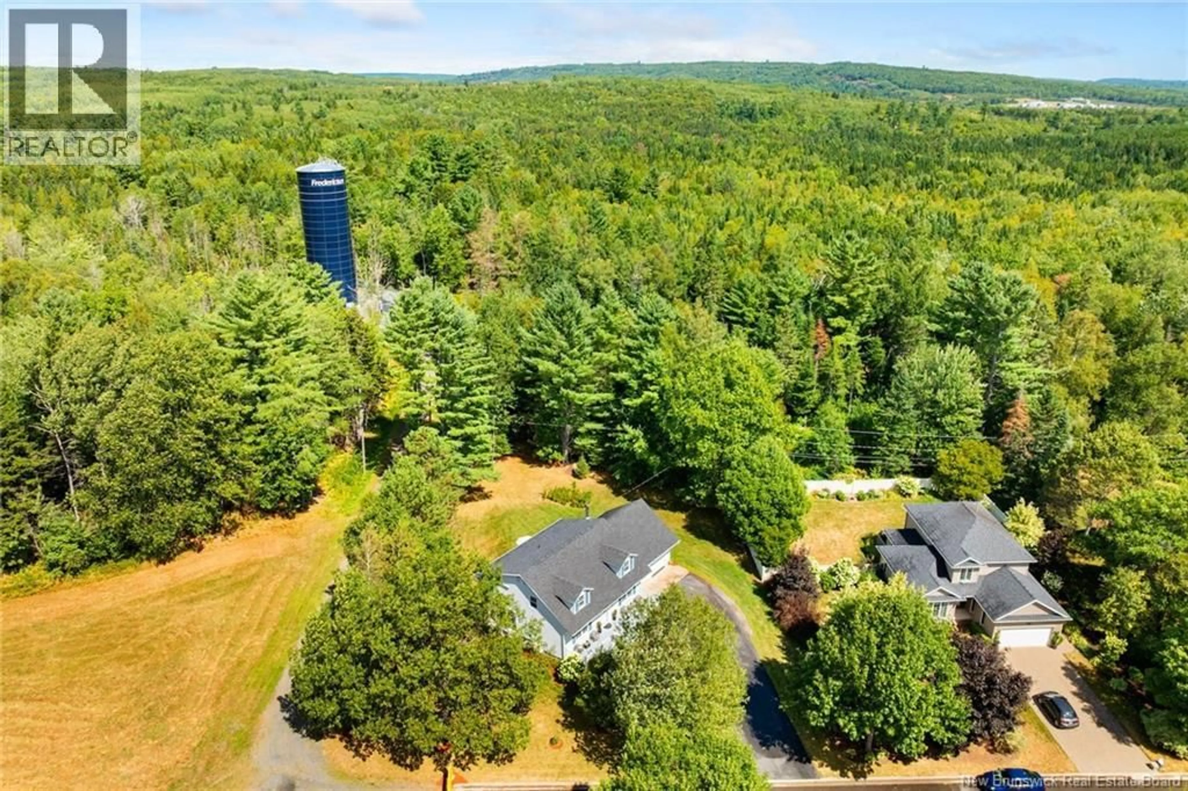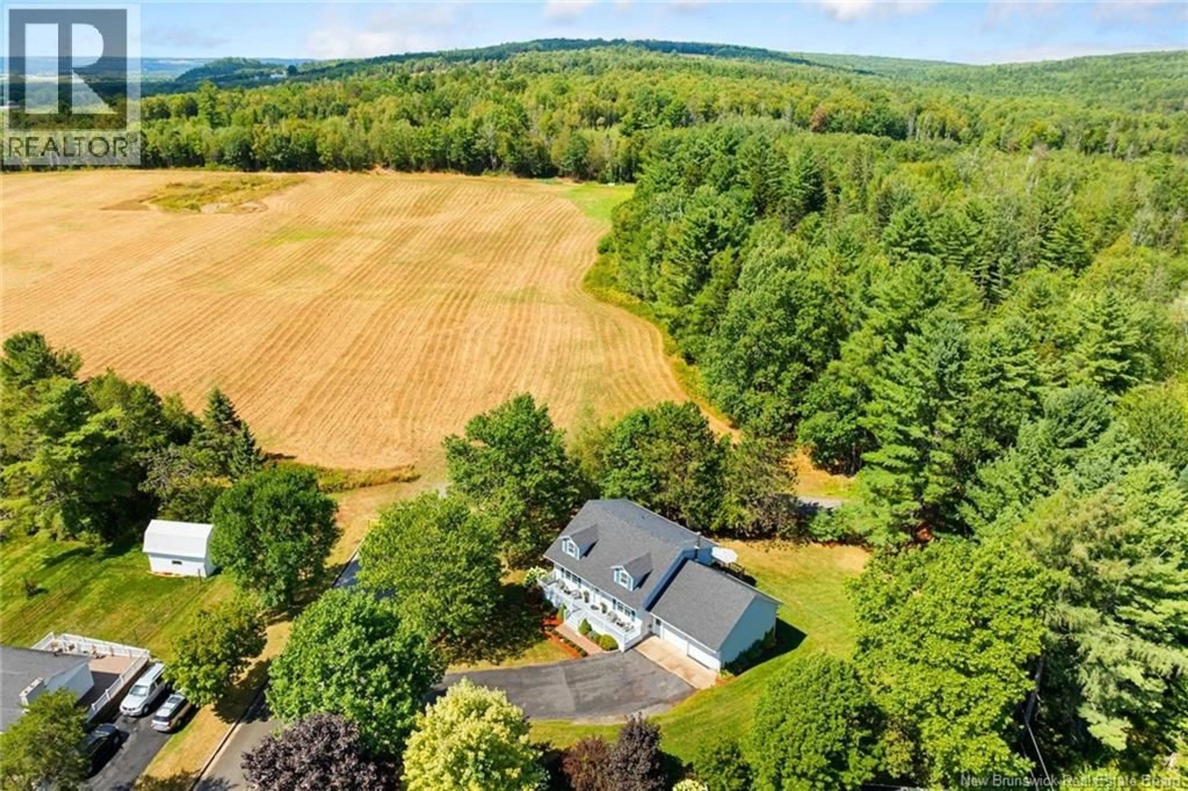43 EMERALD STREET, Fredericton, New Brunswick E3G7V3
Contact us about this property
Highlights
Estimated valueThis is the price Wahi expects this property to sell for.
The calculation is powered by our Instant Home Value Estimate, which uses current market and property price trends to estimate your home’s value with a 90% accuracy rate.Not available
Price/Sqft$233/sqft
Monthly cost
Open Calculator
Description
Truly a rare find! Searching for a family home with space inside and out, city services, and the feel of country living? This sprawling Cape Cod, set on an XL 0.41-acre lot, delivers it all. From the curb, the lush landscaping, mature trees, and double-paved driveway create incredible appeal. Step inside to a welcoming foyer that leads to a bright living room with oversized windows and gleaming hardwood floors. The open flow continues into the spacious dining area, perfect for entertaining or hosting large family gatherings. The upgraded kitchen offers abundant cabinetry, a large peninsula for meal prep, stainless steel appliances, and patio doors to a three-season sunroom overlooking the private backyard and deck. A renovated full bath, convenient laundry, and a versatile formal dining/den complete the main floor. The attached double garage features a loft for storage and a practical mudroom entry. Upstairs, discover four generously sized bedrooms, each with great closet space, plus a beautifully updated bath with double vanity, vessel sinks, and a tub/shower combo. The lower level adds even more potential with room for a family area, workshop, or bedrooms, plus a WETT-certified wood stove. With too many upgrades to list, this home is in immaculate condition and is ready for a new family to call home! Located in a quiet neighbourhood close to parks, trails, and all city amenities, this home perfectly blends comfort, function, and lifestyle. (id:39198)
Property Details
Interior
Features
Main level Floor
Dining room
11'3'' x 11'10''3pc Bathroom
9'2'' x 7'5''Kitchen
9'2'' x 13'6''Dining nook
14'0'' x 14'5''Property History
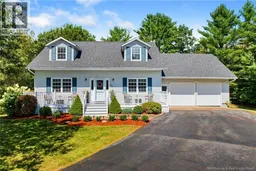 50
50
