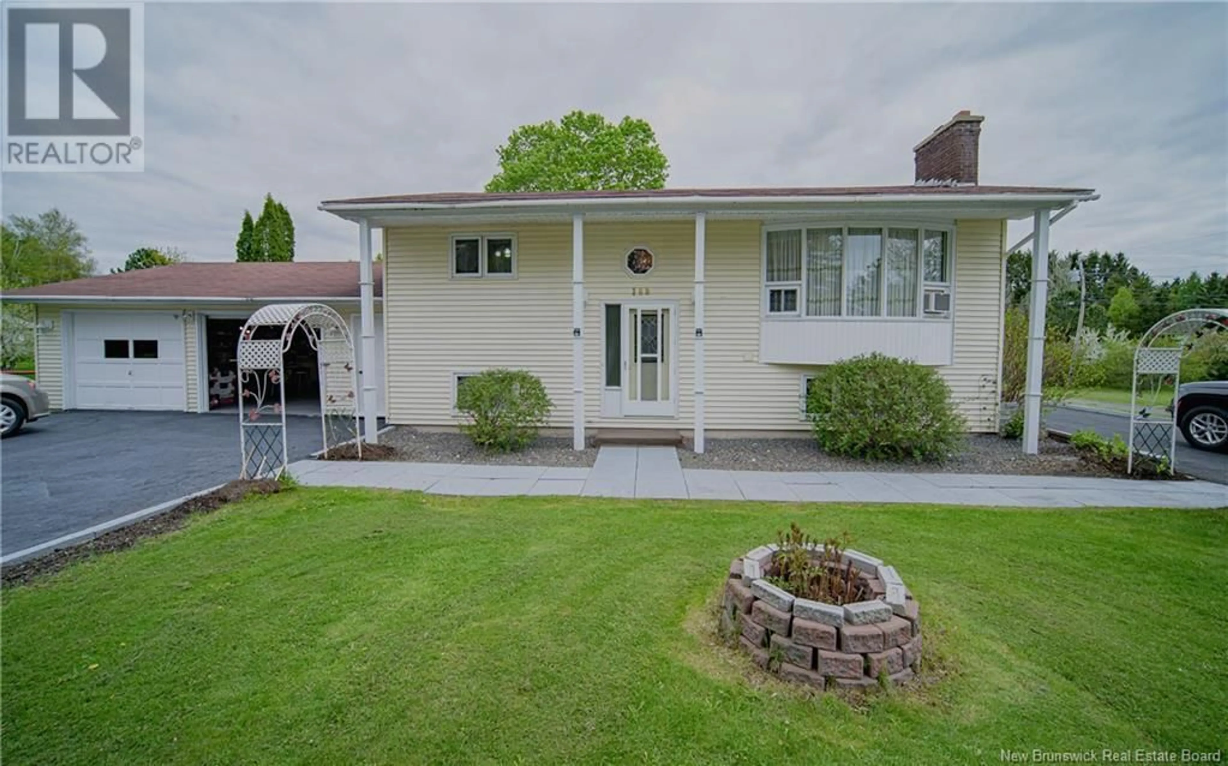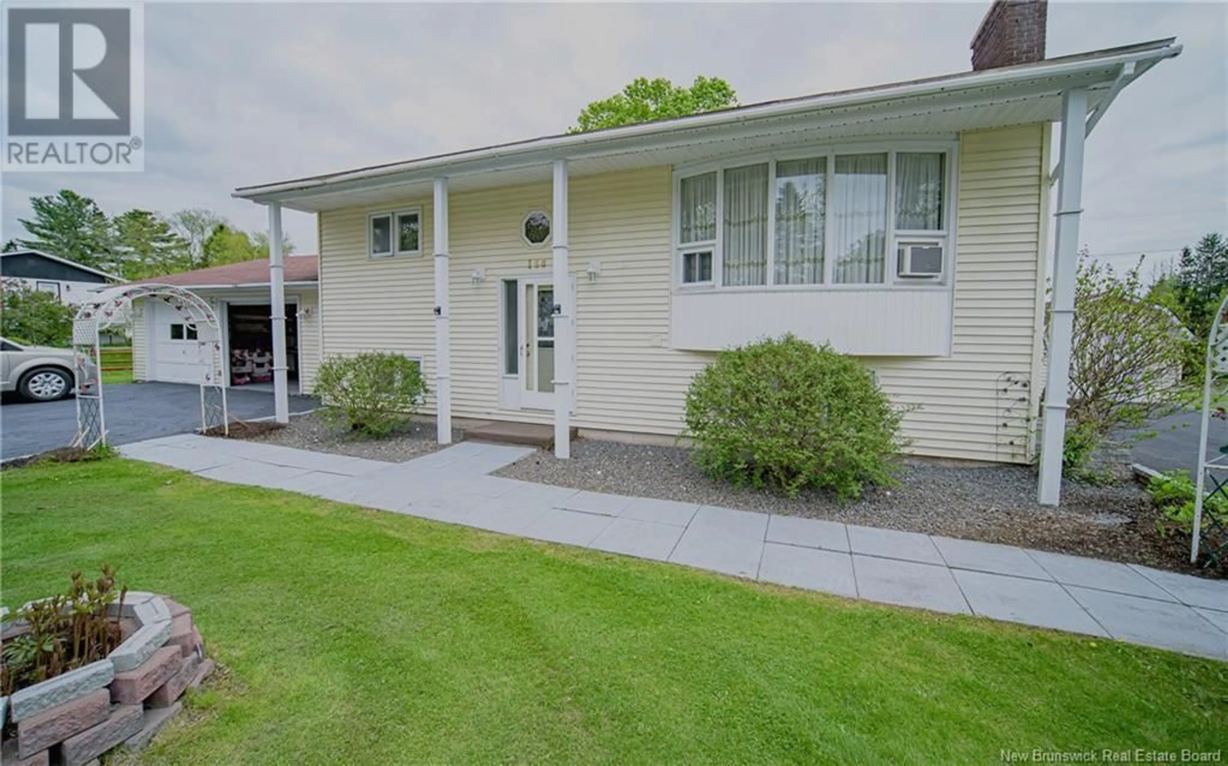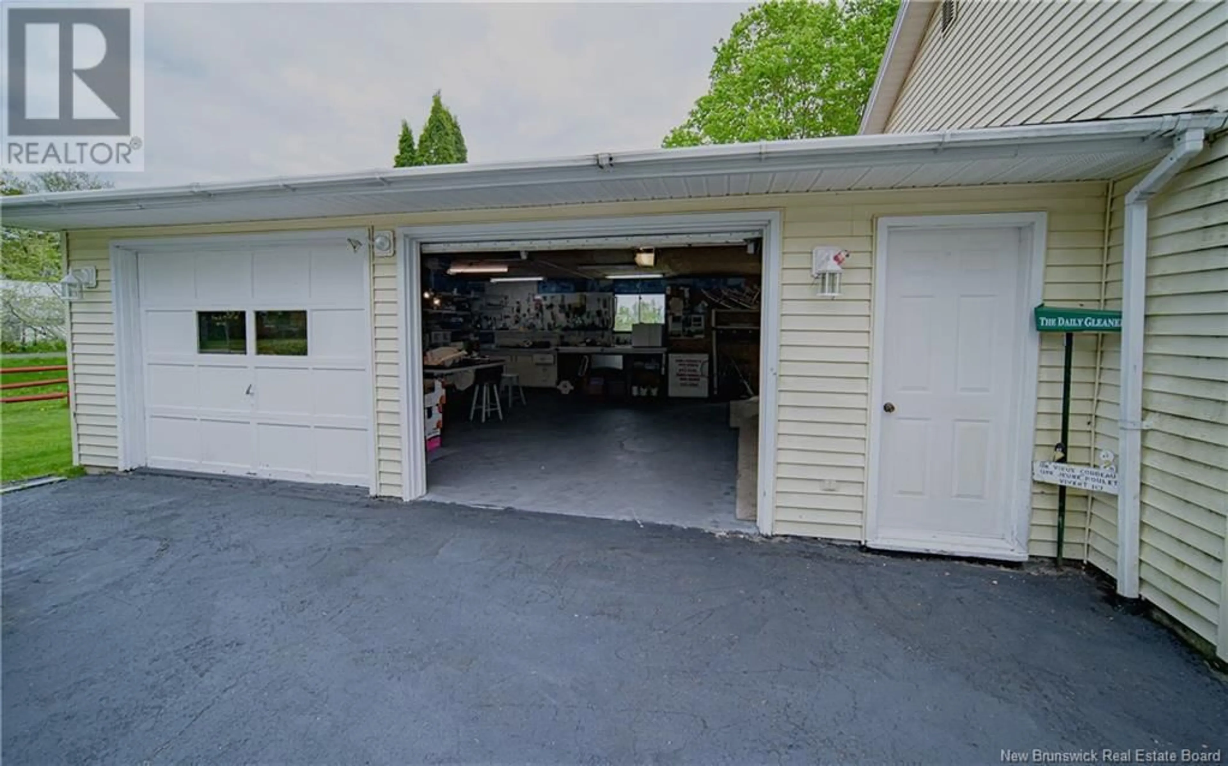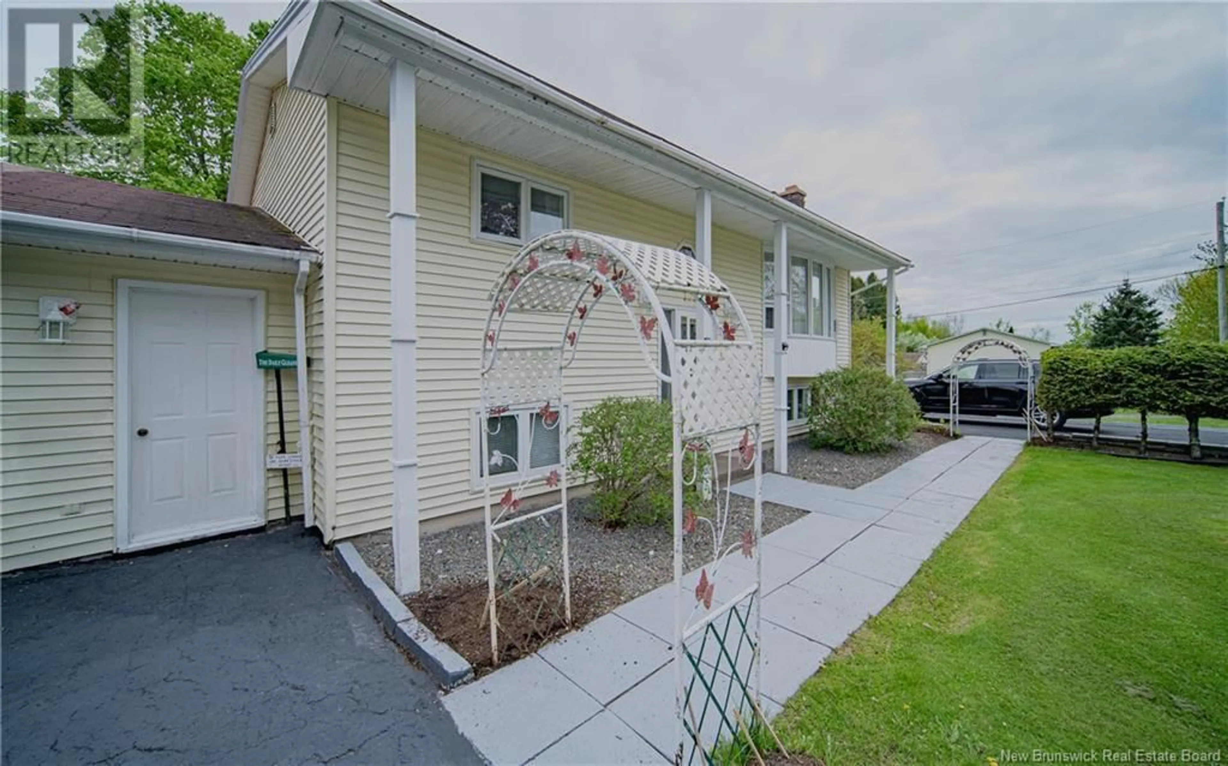168 MCGREGOR STREET, Fredericton, New Brunswick E3G7V5
Contact us about this property
Highlights
Estimated valueThis is the price Wahi expects this property to sell for.
The calculation is powered by our Instant Home Value Estimate, which uses current market and property price trends to estimate your home’s value with a 90% accuracy rate.Not available
Price/Sqft$324/sqft
Monthly cost
Open Calculator
Description
Charming Home Backing Onto Quiet City Park Lovingly maintained by the same owners for the past 33 years. If your looking for an established quiet neighborhood, this is it, a fantastic family-friendly setting. No need to drive to a park for kids to play or fly a kite, the abundance of green space is rare to find within the city. Home sits on a generous 1,500 sq. meter lot, the perfect space for outdoor fun for kids and pets. Great entertaining area on the large 12X24 ft rear deck and lower concrete patio area. The main level features two bright bedrooms, a full bathroom, a cozy living room and a spacious eat-in kitchen. The lower level expands the living space with a third bedroom, a second full bath with shower, and a warm, welcoming family room featuring a wood stove perfect for those chilly evenings. Youll also find a laundry room, plenty of storage, a walk up into the large insulated and heated garage. Also a large double paved driveway on one side and a second paved driveway on opposite side for RV or boat. Green space separates from your neighbors, adding much privacy. This home offers comfort, space, and a true sense of a family home in a prime location, just waiting for you to add your own personal touches. Dont miss this unique opportunity to live in a quiet and SAFE neighborhood close to all northside amenities! Need a preshool/daycare, there's one right around the corner! (id:39198)
Property Details
Interior
Features
Basement Floor
Laundry room
6'5'' x 8'11''Recreation room
2'2'' x 11'4''Bath (# pieces 1-6)
7'9'' x 8'1''Bedroom
14'5'' x 11'2''Property History
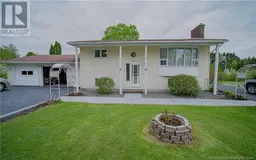 48
48
