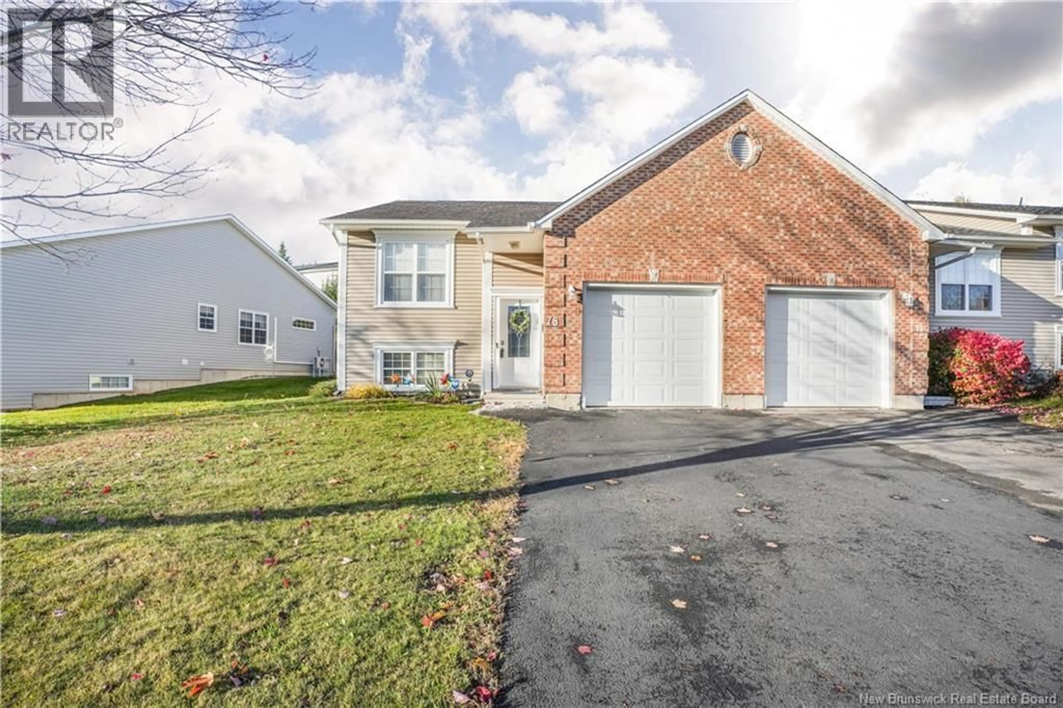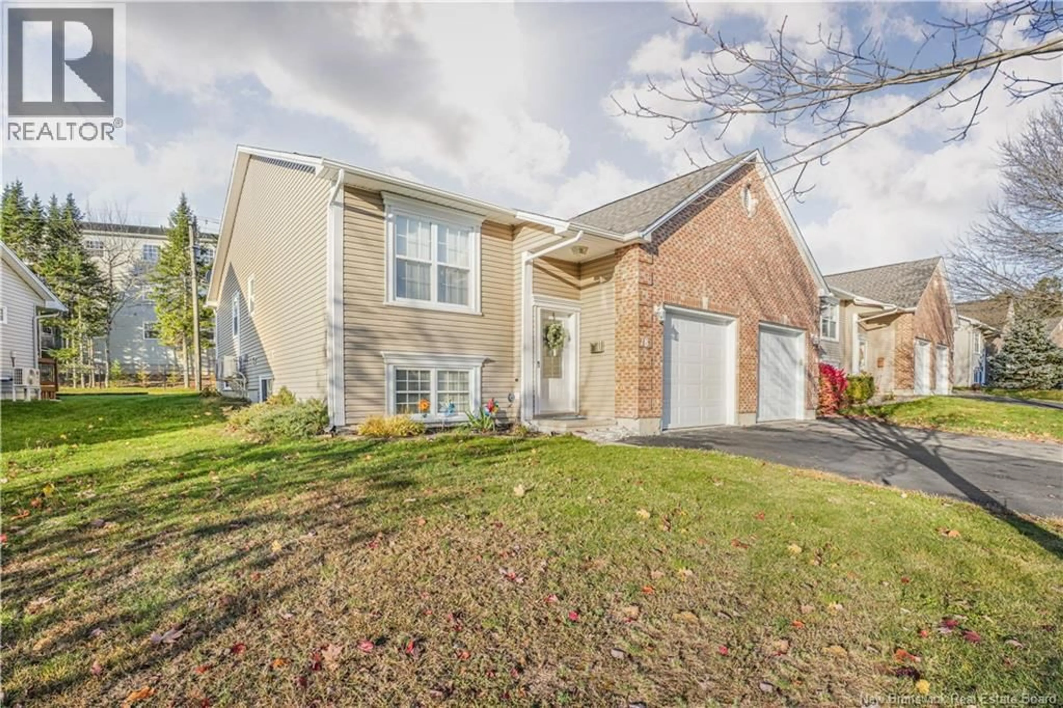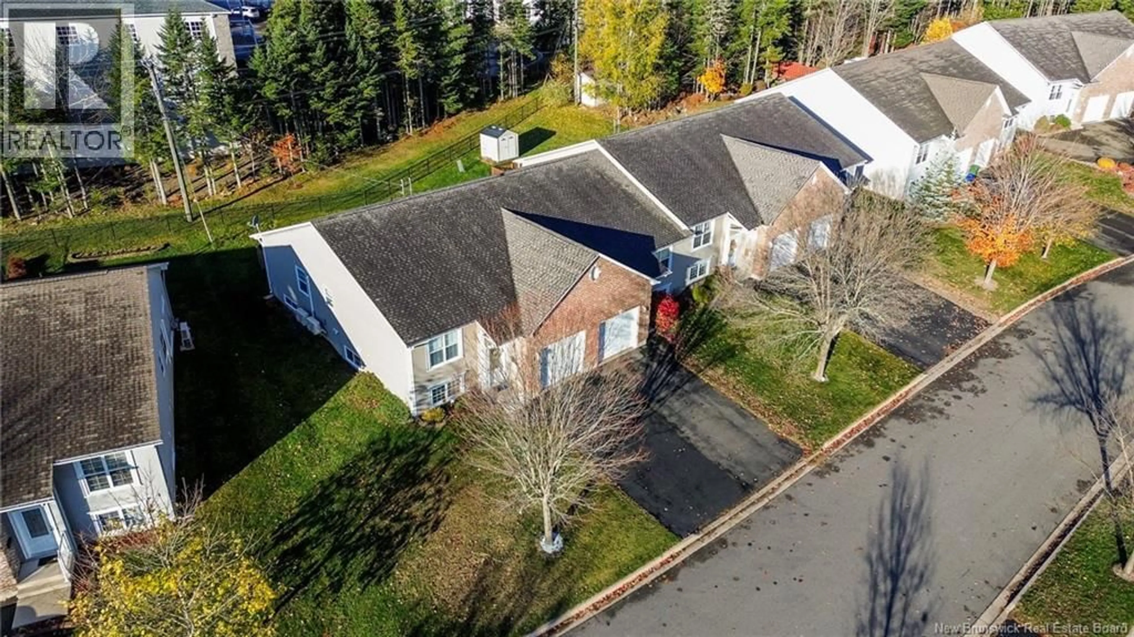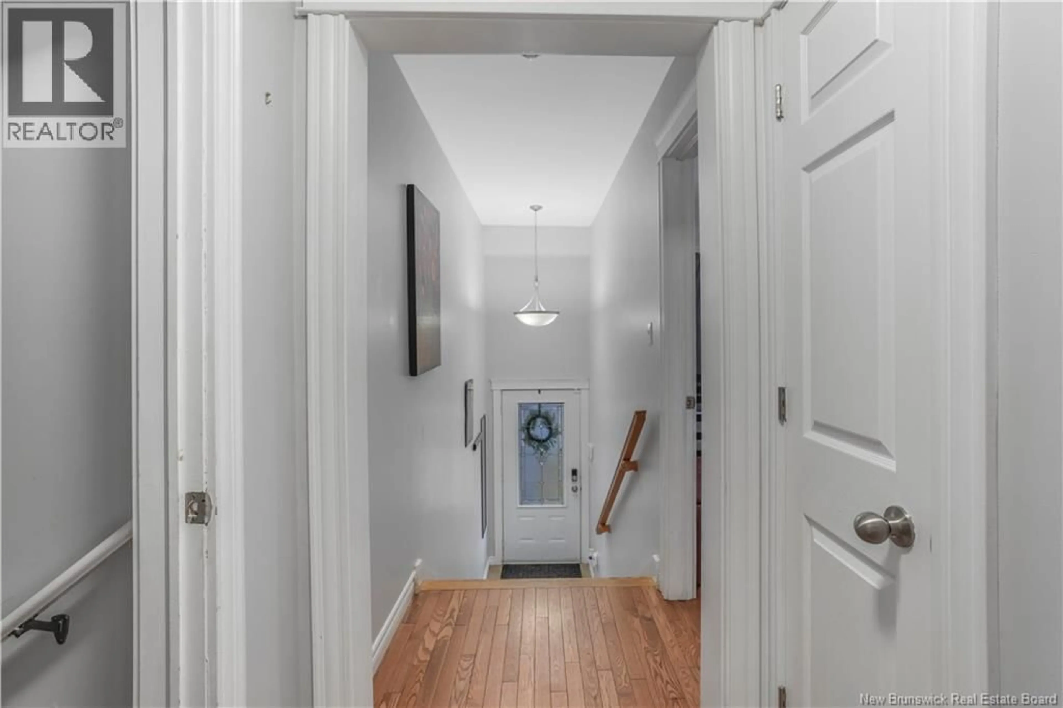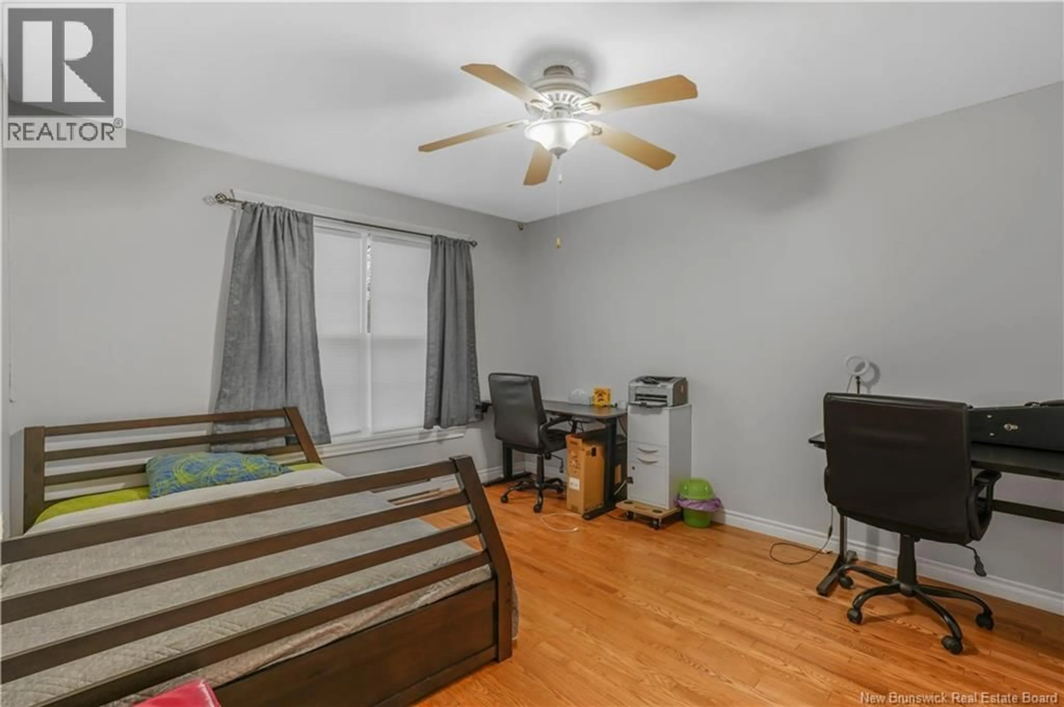78 MILLRIDGE LANE, Fredericton, New Brunswick E3A0S7
Contact us about this property
Highlights
Estimated valueThis is the price Wahi expects this property to sell for.
The calculation is powered by our Instant Home Value Estimate, which uses current market and property price trends to estimate your home’s value with a 90% accuracy rate.Not available
Price/Sqft$188/sqft
Monthly cost
Open Calculator
Description
Incredible location within walking distance to schools, the bus route, and within 7mins drive to the Princess Margaret bridge and downtown Fredericton! This beautifully maintained Garden Home blends modern comfort with functional living. Step into a bright, open-concept main floor featuring a stylish kitchen with newer stainless steel appliances, a spacious island for casual dining, and ample cabinetry. The adjoining living room offers a warm, inviting space filled with natural light and easy access to the back deck, perfect for relaxing or entertaining. The main level also includes a primary bedroom with a cheater door to the full bath, plus a versatile second bedroom ideal for guests, kids, or a home office. Downstairs, the fully finished basement provides exceptional living space with both a family room and rec room, great for movie nights or gaming. Two large bedrooms, a full bathroom, and a convenient laundry closet complete this level. Additional features include a single-car garage for parking or storage, a heat pump for efficient year-round comfort, and a central vac system. With thoughtful design and modern upgrades throughout, this home offers comfort, convenience, and room for everyone to enjoy (id:39198)
Property Details
Interior
Features
Basement Floor
Bedroom
8'2'' x 11'2''Bedroom
13'11'' x 10'2''Bath (# pieces 1-6)
8'9'' x 6'8''Family room
19' x 12'9''Property History
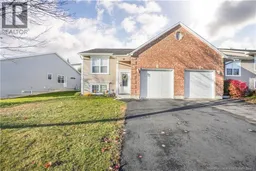 49
49
