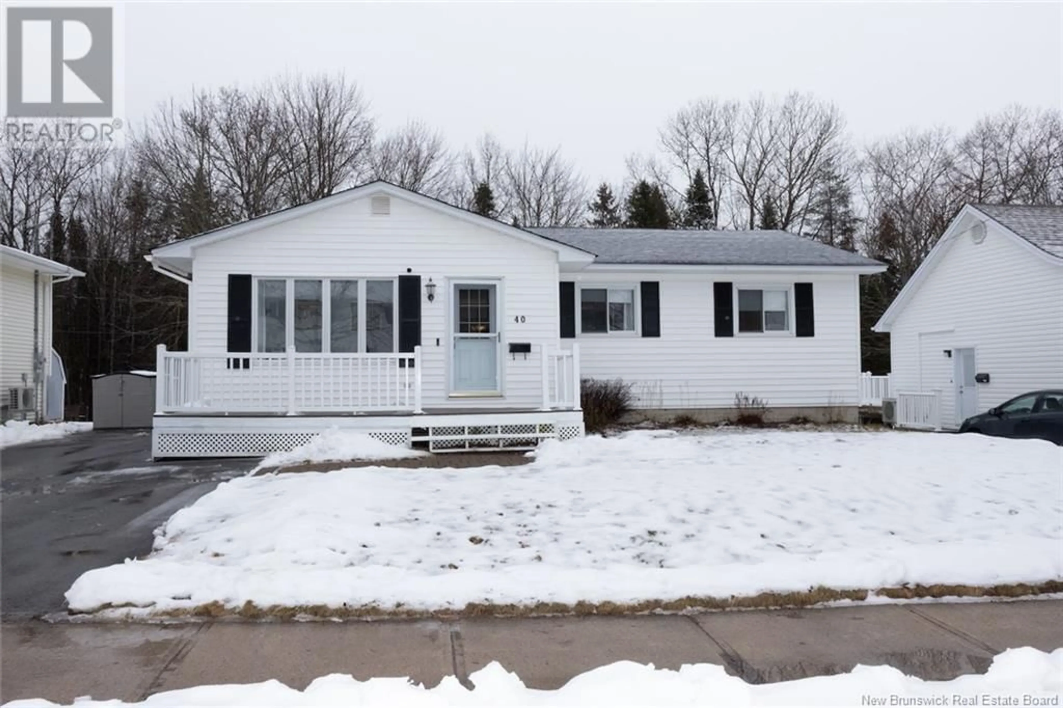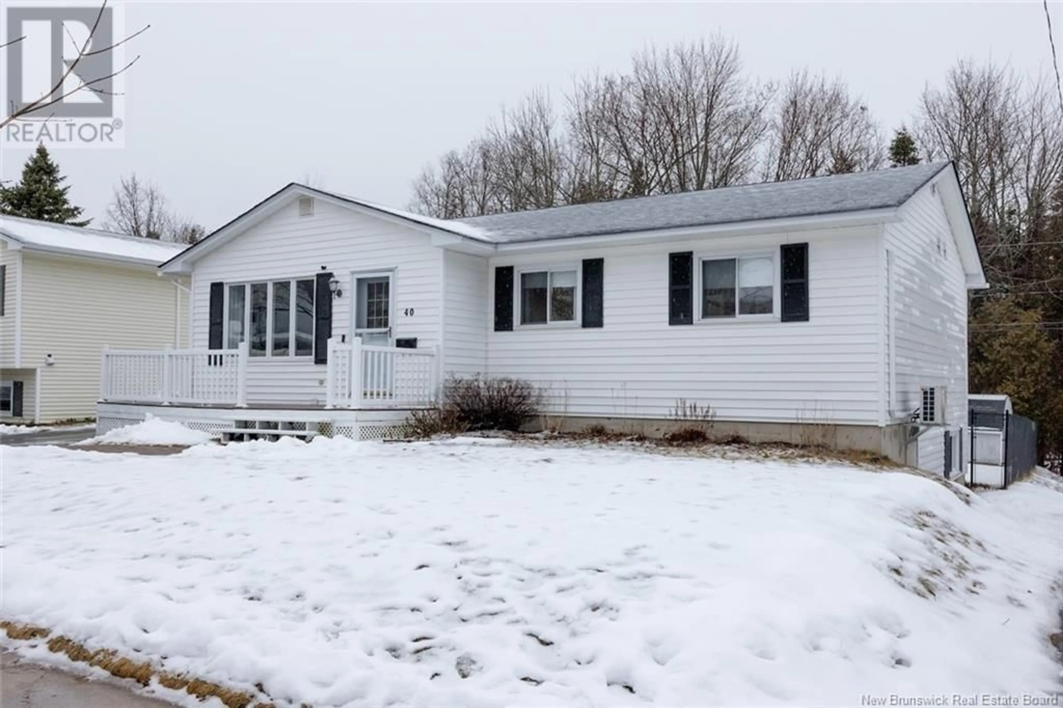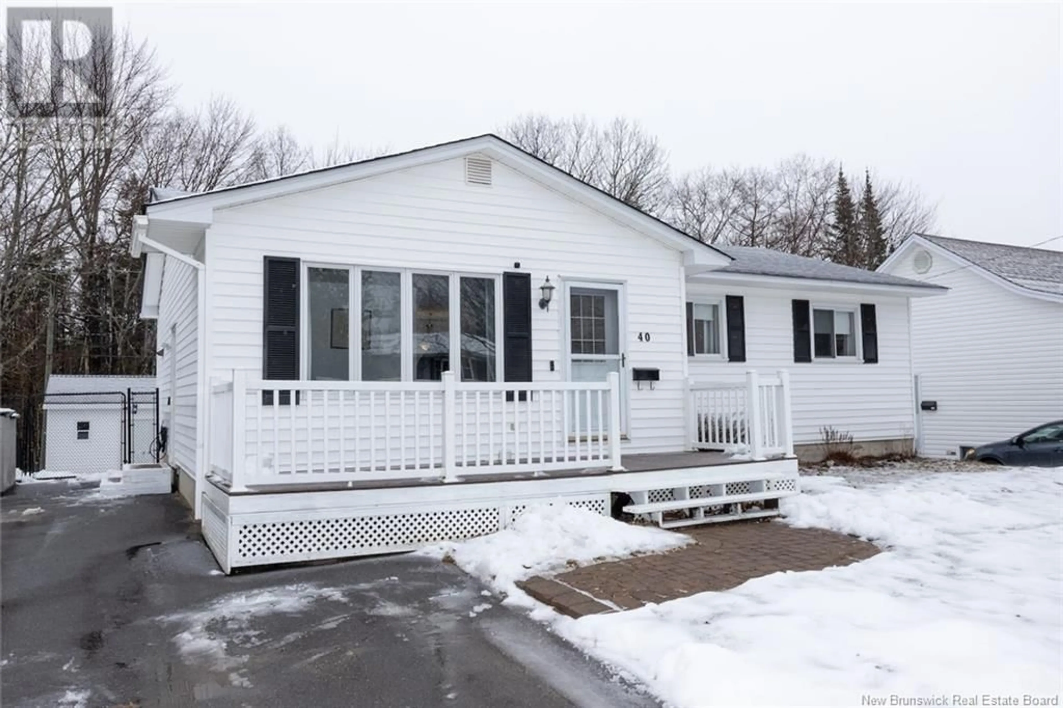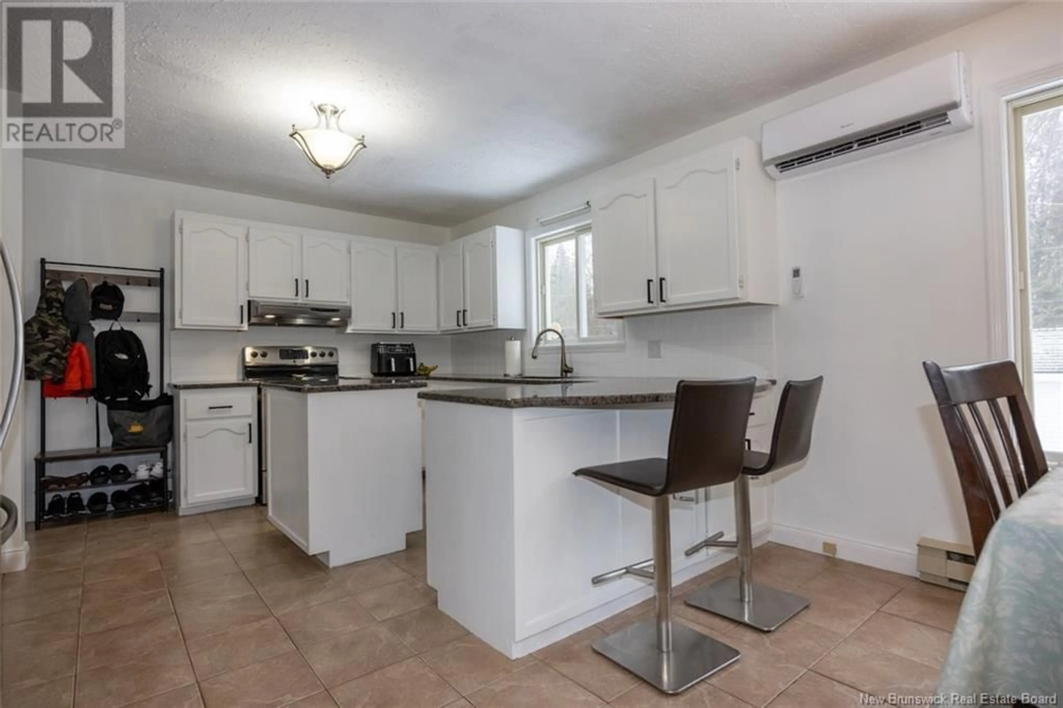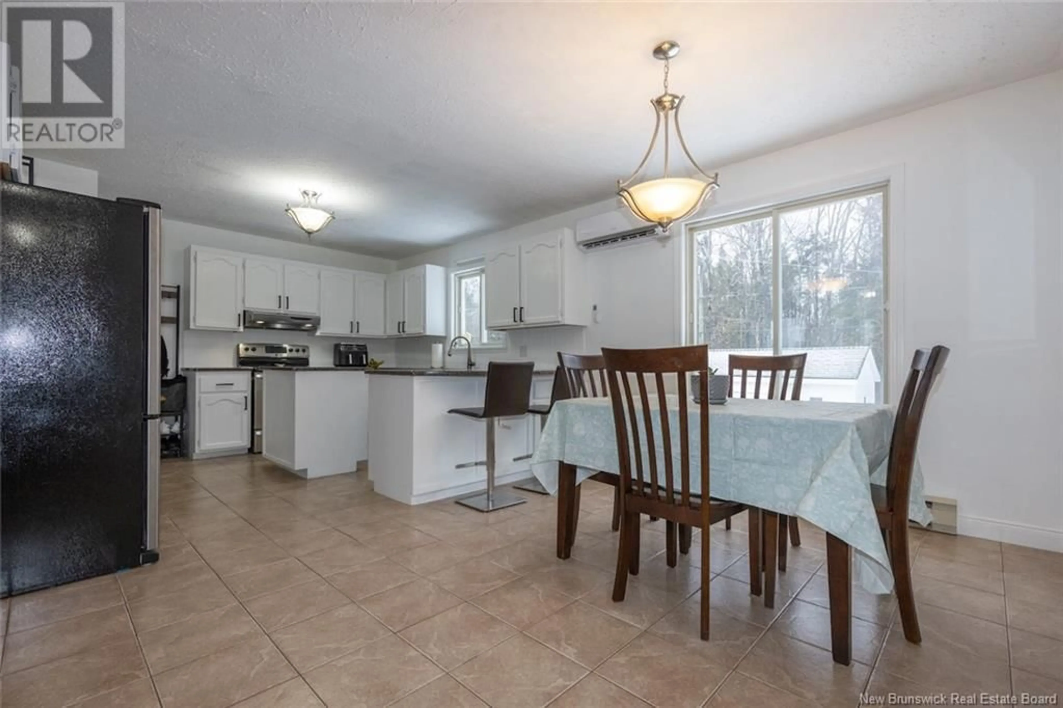40 Pettigrove Crescent, Fredericton, New Brunswick E3A5P3
Contact us about this property
Highlights
Estimated ValueThis is the price Wahi expects this property to sell for.
The calculation is powered by our Instant Home Value Estimate, which uses current market and property price trends to estimate your home’s value with a 90% accuracy rate.Not available
Price/Sqft$270/sqft
Est. Mortgage$1,395/mo
Tax Amount ()-
Days On Market1 day
Description
Youve been waiting for the right home in the city and in your price range- look no further! This nicely sized home, perfectly located just off Crockett Street on Pettigrove and only a stones throw from Gibson Neil Elementary School, is a rare find. Step inside to an inviting open-concept kitchen that flows nicely into the dining and living areas. The kitchen boasts abundant cabinets, granite countertops, a dishwasher, ceramic flooring and a ductless heat pump, providing plenty of room for a dining table and casual meals. The spacious living room features hardwood floors, ideal for entertaining guests or simply relaxing while watching the game. Down the hall, two generous bedrooms await. The master bedroom comes complete with its own heat pump, an amazing walk-in closet and a gorgeous ensuite bath featuring glazed tile flooring, a solid surface vanity and a corner shower. The main bath also impresses with a tile floor, granite-topped vanity and a full tub shower enclosure. The finished lower level expands your living space, offering a large family room perfect for movie nights, a storage room/workshop, a sizeable laundry room and an office. Need an extra bedroom? A simple wall addition can easily convert a portion of the space with legal windows to suit your needs. Outside, enjoy a private, fenced backyard complete with a large storage building, a shed, paved driveway on a quiet street with slower traffic and roof shingles done 2019!. This is the one youve been waiting for! (id:39198)
Upcoming Open House
Property Details
Interior
Features
Basement Floor
Family room
24' x 17'10''Storage
14'9'' x 11'7''Office
9'8'' x 7'6''Laundry room
11'9'' x 12'8''Exterior
Features
Property History
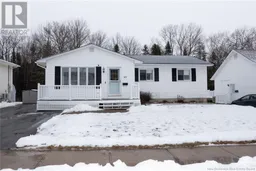 29
29
