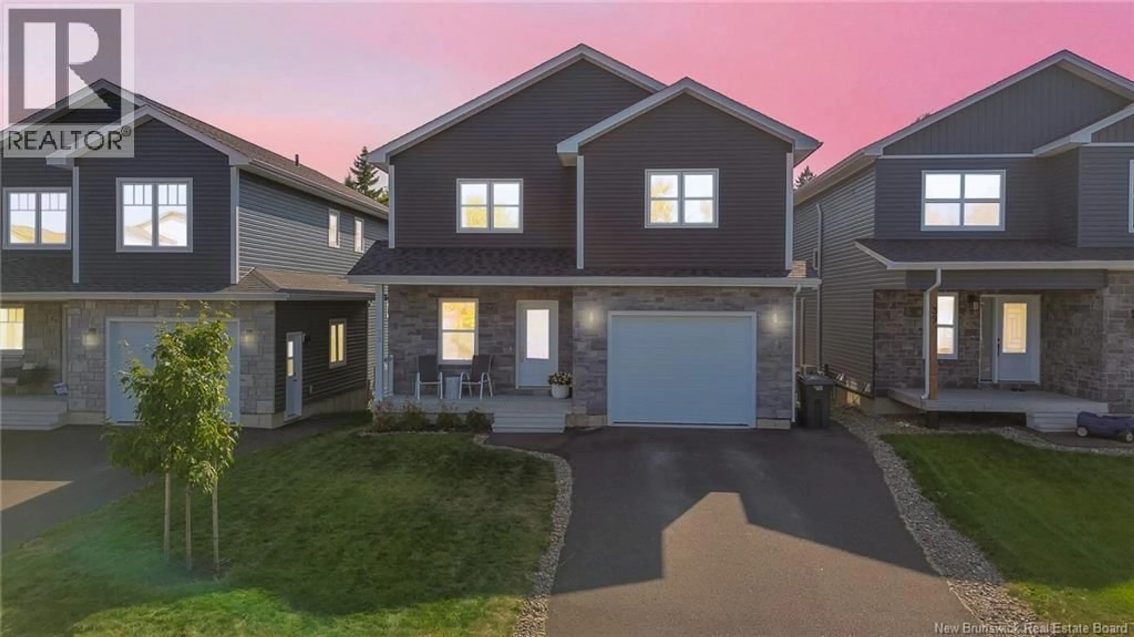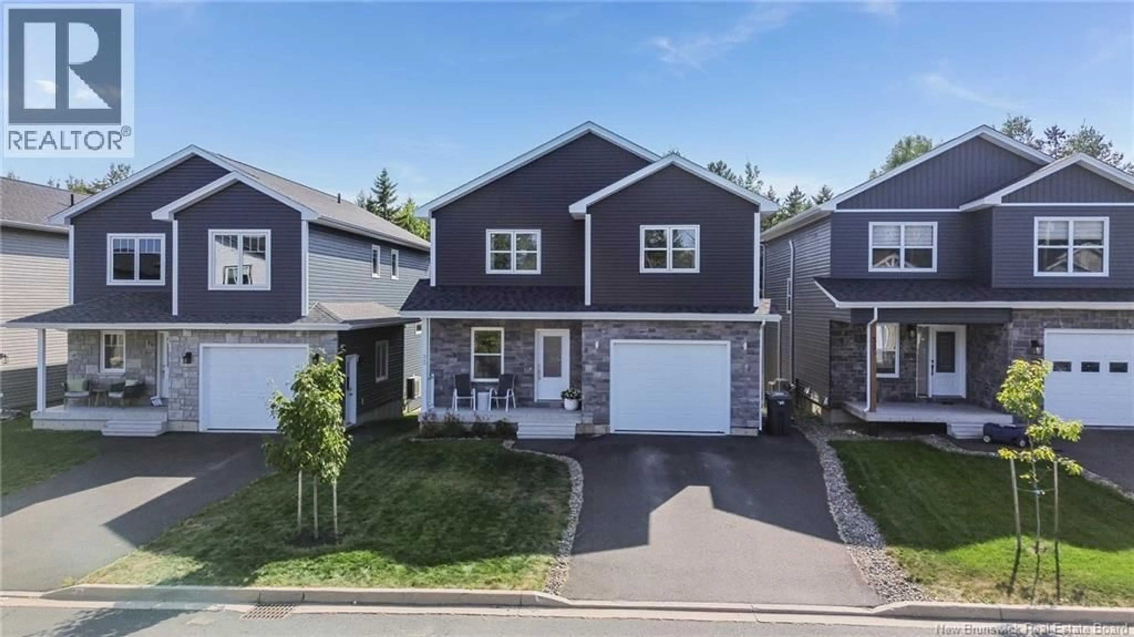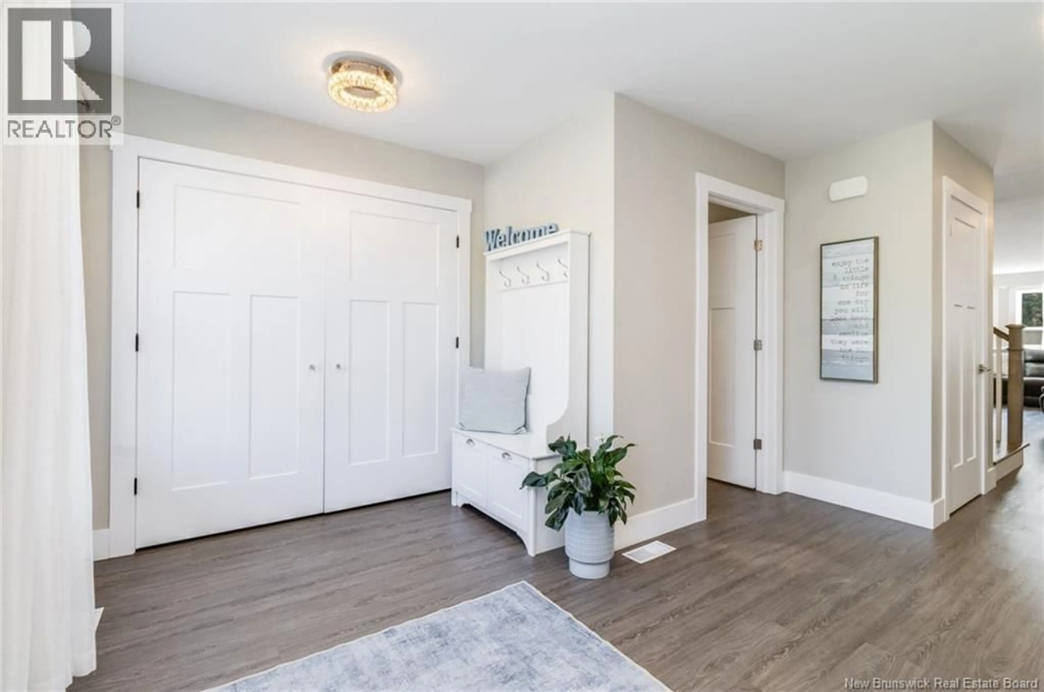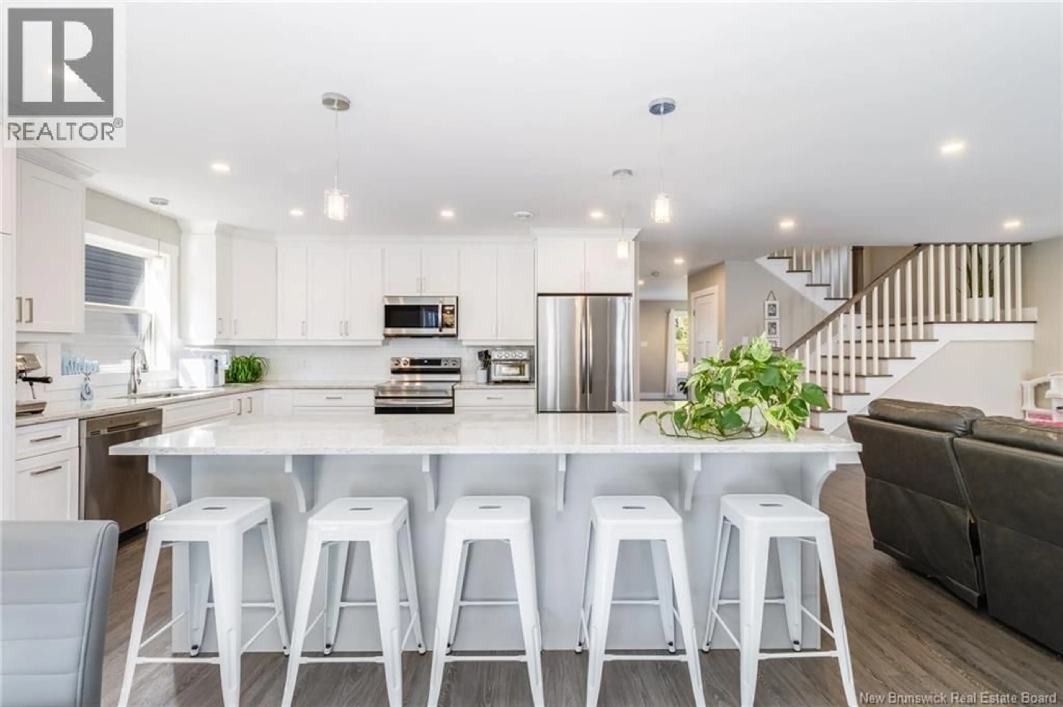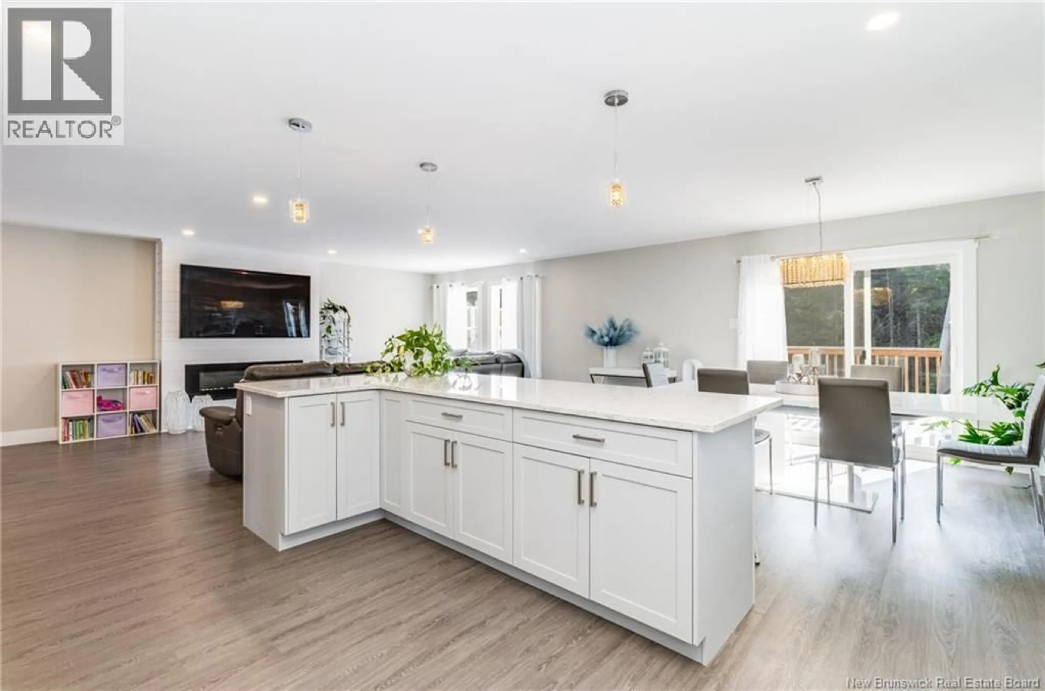33 WEAVERS WAY, Fredericton, New Brunswick E3A3P8
Contact us about this property
Highlights
Estimated valueThis is the price Wahi expects this property to sell for.
The calculation is powered by our Instant Home Value Estimate, which uses current market and property price trends to estimate your home’s value with a 90% accuracy rate.Not available
Price/Sqft$186/sqft
Monthly cost
Open Calculator
Description
A hot new listing has just entered the marketand its a showstopper! Built in 2022, this stunning home offers over 3,500 sq. ft. of finished living space with 5 bedrooms, 3.5 bathrooms, and high-end finishes throughout. From the moment you step inside, the oversized entryway and welcoming half bath set the tone for both comfort and style. The main level is designed for entertaining with a bright open-concept living space featuring a cozy fireplace and seamless flow to the dining area and kitchen. The kitchen boasts a 9-foot quartz island, floor-to-ceiling custom cabinetry, and access to the impressive 12x30 private deckperfect for gatherings or quiet evenings outdoors. Upstairs, youll find 4 spacious bedrooms, a full bath, and a conveniently located laundry room. The primary suite is a true retreat with a massive walk-in closet and a spa-like ensuite complete with double vanity, soaker tub, and large tiled shower. The fully finished lower level adds even more living space, including a family room, bedroom, and full bathroomideal for guests or extended family. Located on a quiet court with no through traffic and walking distance to schools and amenities, this home checks every box for families looking for luxury, space, and convenience (id:39198)
Property Details
Interior
Features
Basement Floor
Bedroom
10' x 11'8''Storage
8'1'' x 13'8''Bath (# pieces 1-6)
5'1'' x 8'6''Bonus Room
12'2'' x 14'Property History
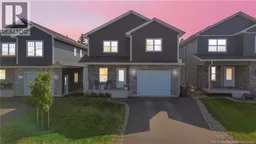 45
45
