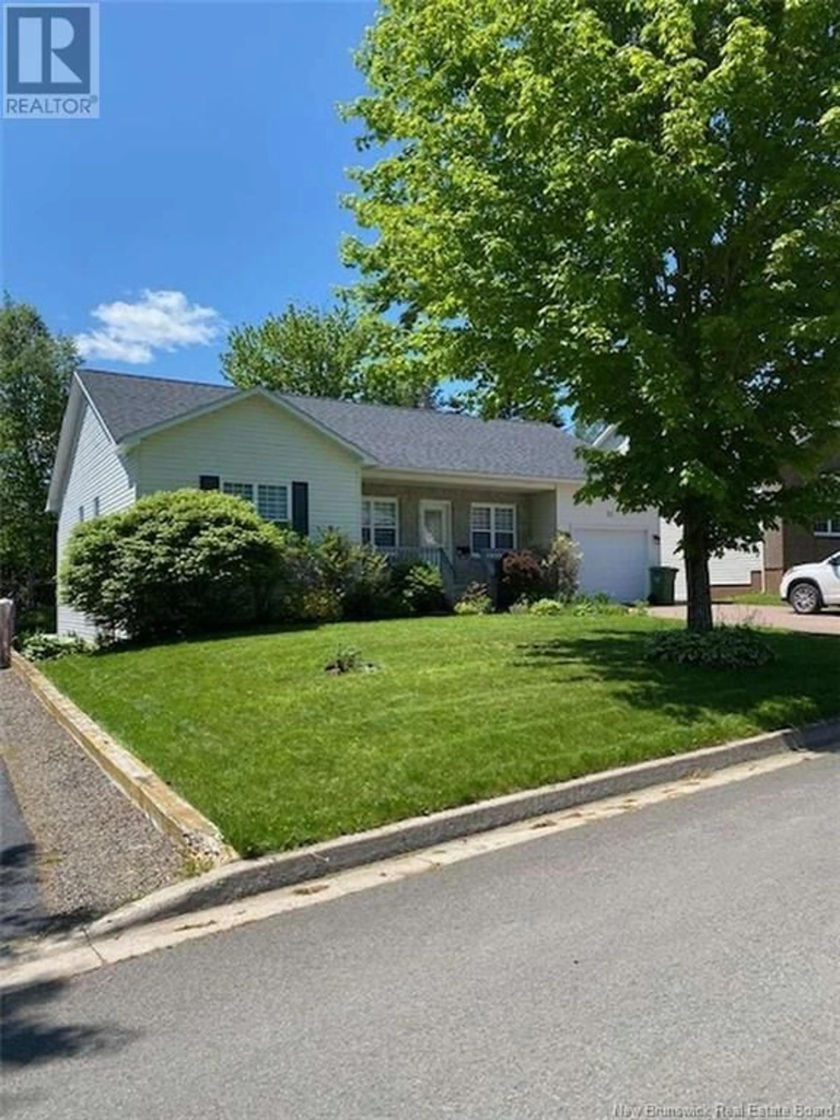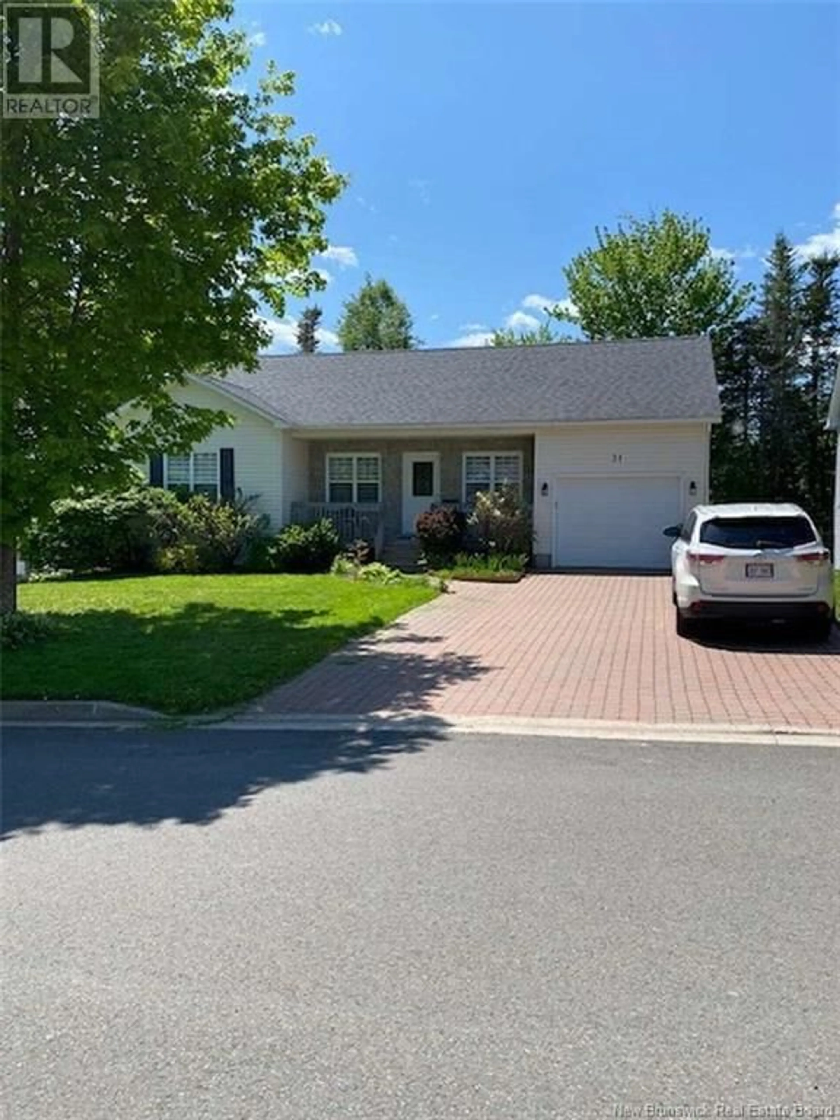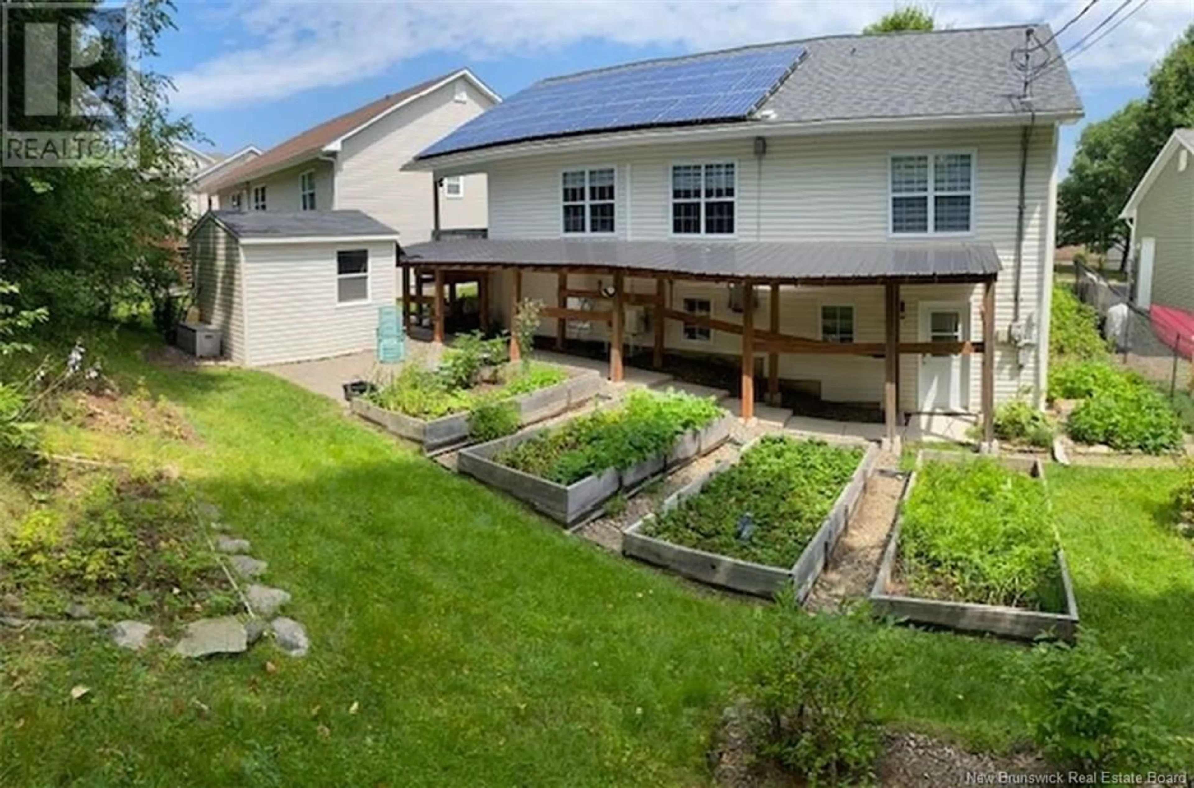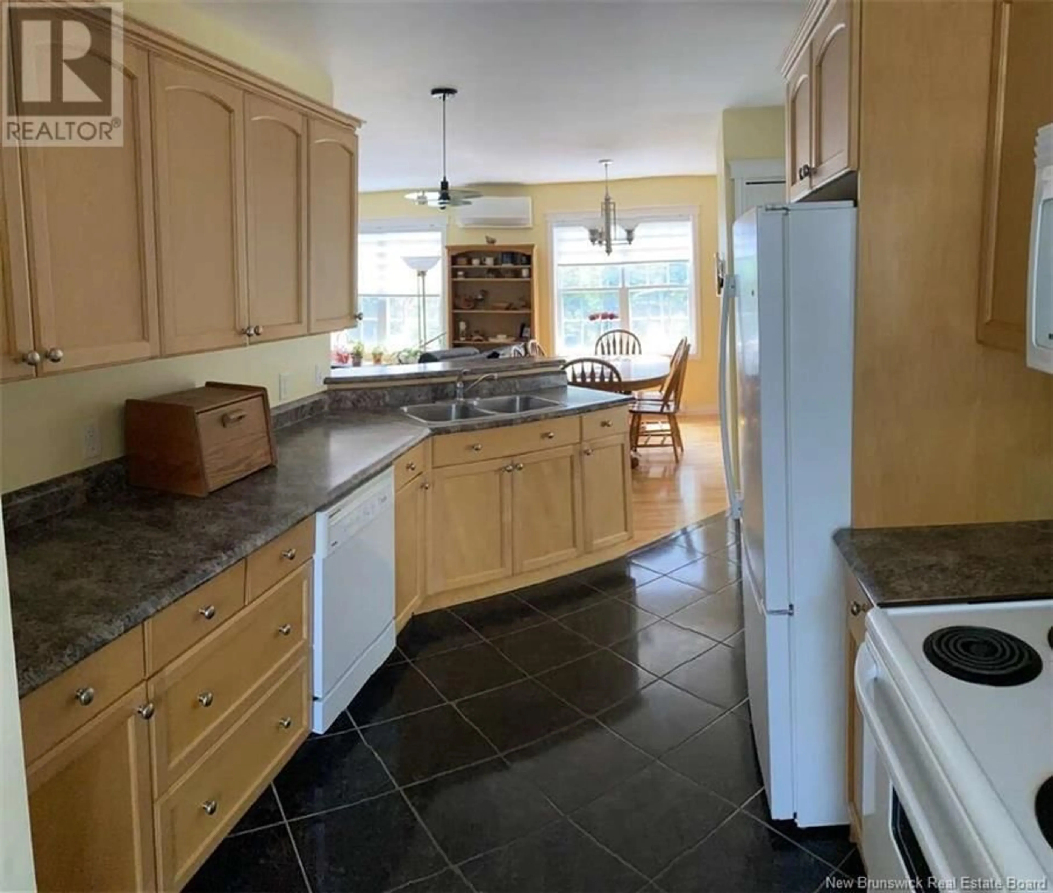31 THOMAS COURT, Fredericton, New Brunswick E3A9Y4
Contact us about this property
Highlights
Estimated valueThis is the price Wahi expects this property to sell for.
The calculation is powered by our Instant Home Value Estimate, which uses current market and property price trends to estimate your home’s value with a 90% accuracy rate.Not available
Price/Sqft$374/sqft
Monthly cost
Open Calculator
Description
For more information, please click Multimedia button. Located on a quiet, family-friendly court close to schools, local businesses, and scenic walking trails, this charming home offers a perfect blend of comfort and convenience. Built in a mature neighborhood developed 25 years ago, the property features established landscaping, a double interlocking brick driveway, and an inviting curved walkway leading to a covered front porch with stone accents. An attached single garage includes a 220-volt outlet for electric vehicle charging, and a covered side porch provides additional outdoor space. Inside, the main floor features an open-concept kitchen, dining, and living area with large windows overlooking the private, tree-lined backyard. There are three bedrooms on this level, including a primary suite with a full ensuite, plus a main bathroom where the laundry is conveniently located. Flooring throughout includes warm hardwood, elegant black ceramic tile in the kitchen, and white tile in the bathrooms. The professionally finished basement (2018) offers a spacious family room and a bright 1-bedroom suite with a separate entrance, ideal for extended family or rental potential. There are also unfinished areas for storage and a workshop. The backyard is beautifully developed with a large shed, garden beds, a patio, and a covered concrete walkway leading to the suite entrance. Solar panels are installed to help reduce energy costs, making this home as efficient as it is inviting. (id:39198)
Property Details
Interior
Features
Basement Floor
Utility room
9'0'' x 13'0''Storage
7'0'' x 19'0''Living room
8'11'' x 8'0''4pc Bathroom
8'11'' x 8'0''Property History
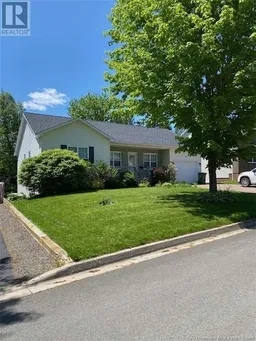 24
24