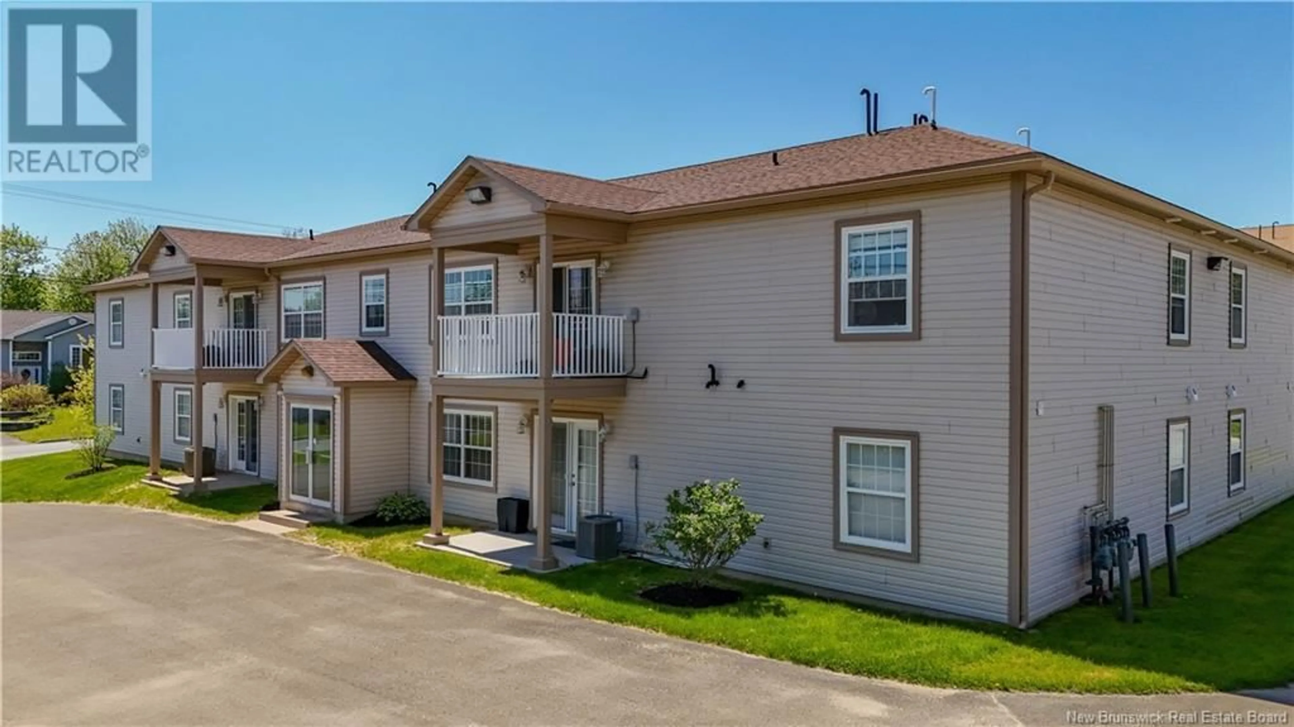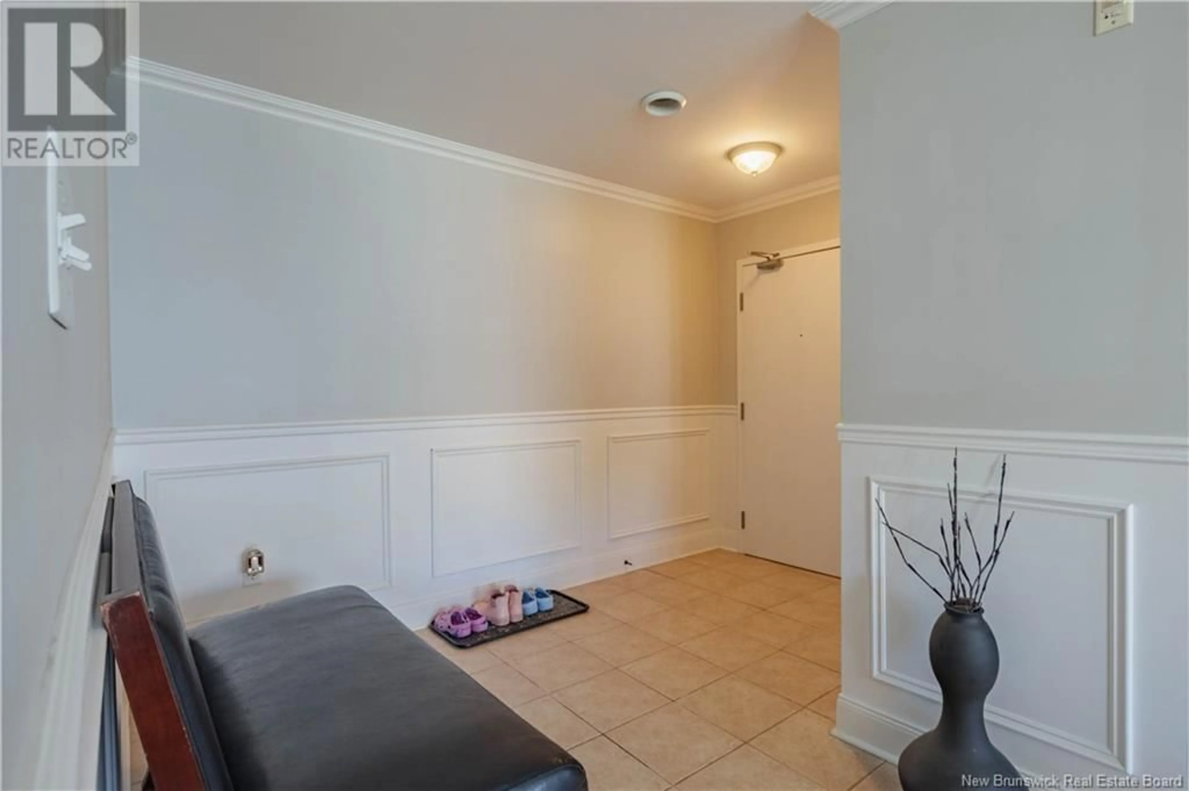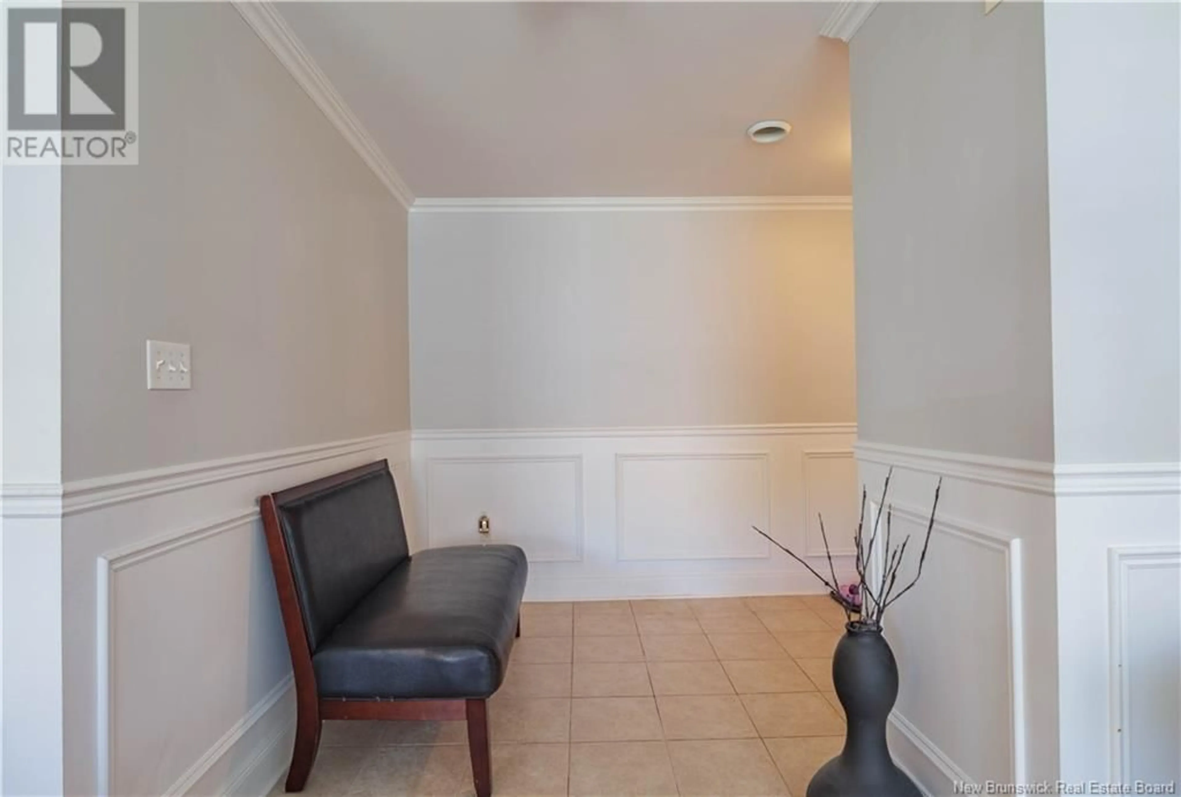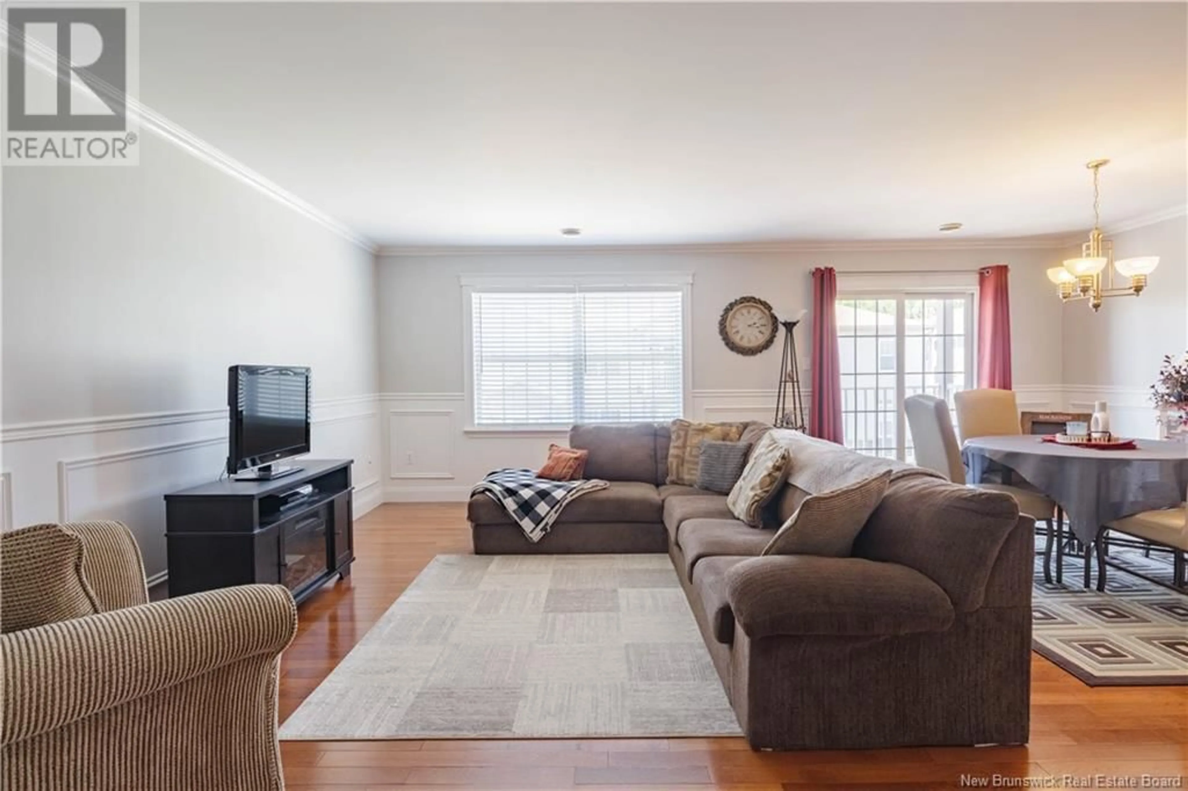2B - 36 BROWN BOULEVARD, Fredericton, New Brunswick E3A0E4
Contact us about this property
Highlights
Estimated valueThis is the price Wahi expects this property to sell for.
The calculation is powered by our Instant Home Value Estimate, which uses current market and property price trends to estimate your home’s value with a 90% accuracy rate.Not available
Price/Sqft$224/sqft
Monthly cost
Open Calculator
Description
Welcome to 36 Brown Blvd Carefree Condo Living at Its Best This bright and spacious 2-bedroom top-floor corner unit offers the perfect blend of comfort, convenience, and low-maintenance living. From the moment you step through your private entry, youll appreciate the thoughtful layout and inviting atmosphere. The open-concept design features a generous living and dining area with beautiful hardwood floors, elegant crown moldings, and patio doors leading to a private deck perfect for enjoying your morning coffee or relaxing in the evening. The white kitchen offers tile flooring, ample cabinetry, and plenty of workspace to inspire your inner chef. Both bedrooms are oversized, providing plenty of space to unwind, while the full bath includes a conveniently tucked-away washer and dryer. Comfort is ensured year-round with a central heat pump, and theres no shortage of storage thanks to a large utility room. The well-maintained grounds add to the appeal, and condo fees include water and sewage. Ideally located within walking distance to schools, coffee shops, shopping, public transit, and scenic walking trails this is truly affordable living without compromise. A $750 contingency fee is to be paid by the purchaser on closing. Please leave all offers open for 72 hours. Seller reserves the right to accept an offer at their discretion. (id:39198)
Property Details
Interior
Features
Main level Floor
Utility room
8'1'' x 8'8''Bedroom
11'7'' x 10'11''Primary Bedroom
14'1'' x 11'2''Bath (# pieces 1-6)
13'10'' x 5'4''Condo Details
Inclusions
Property History
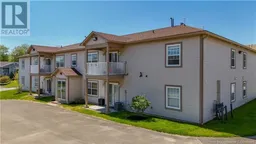 28
28
