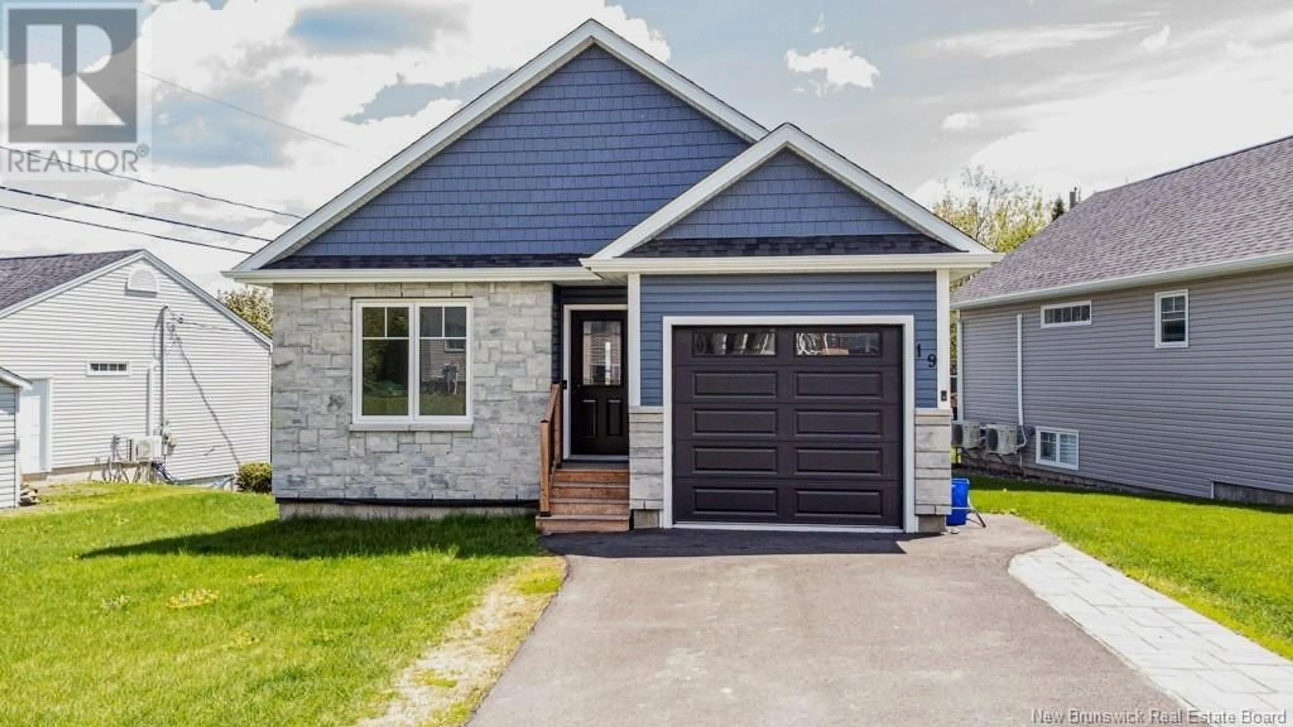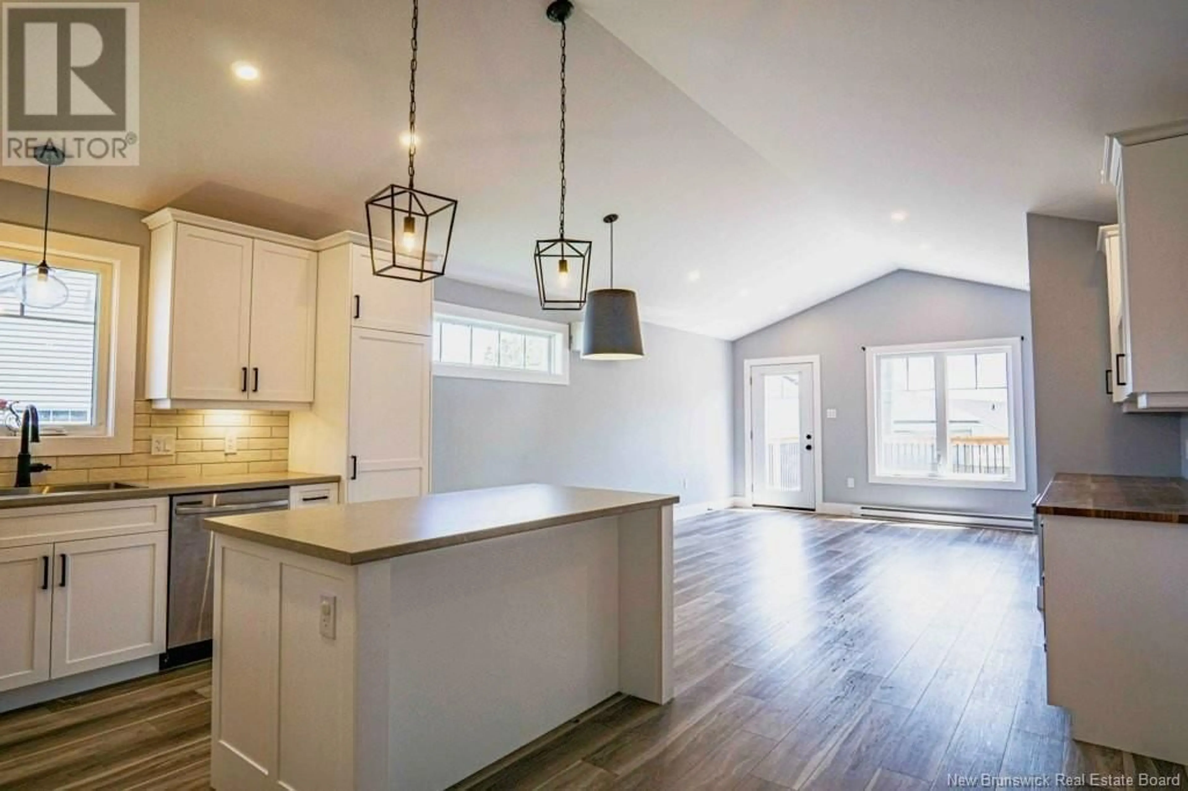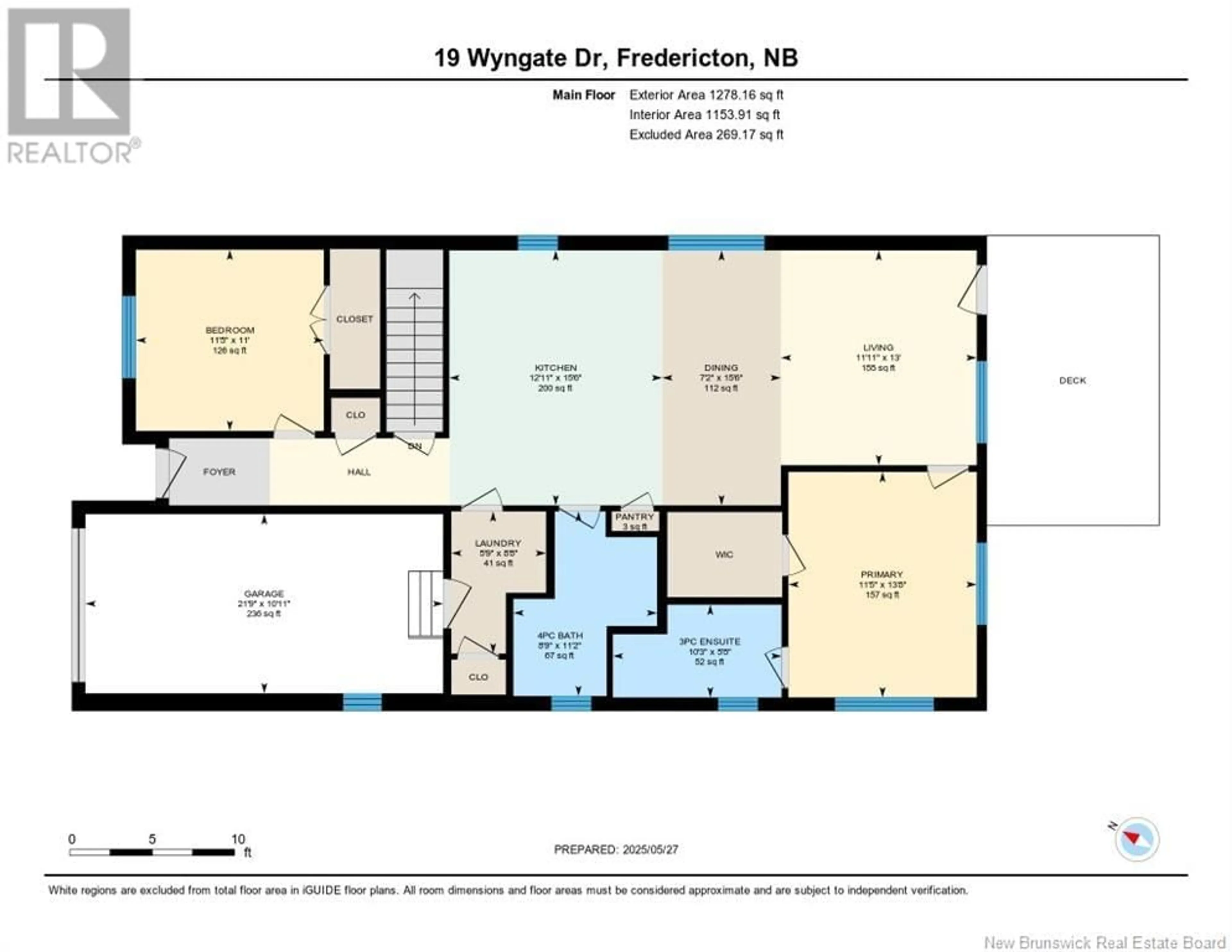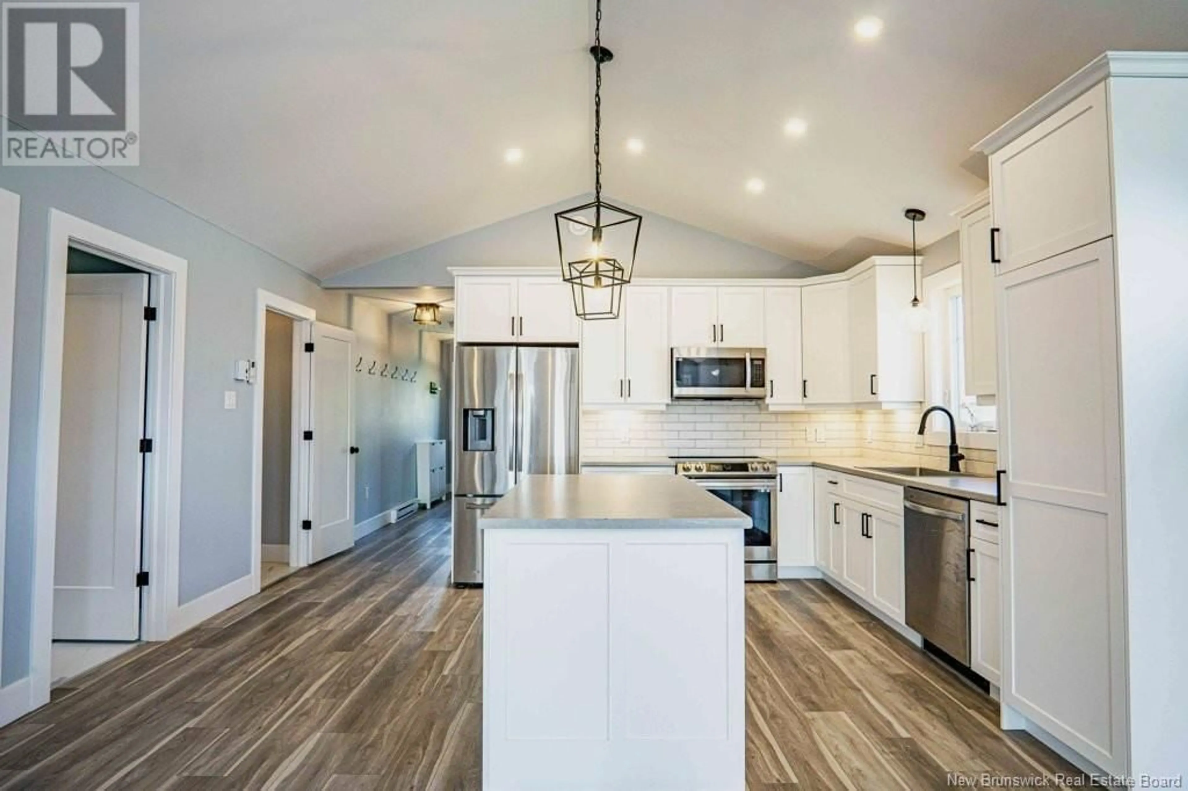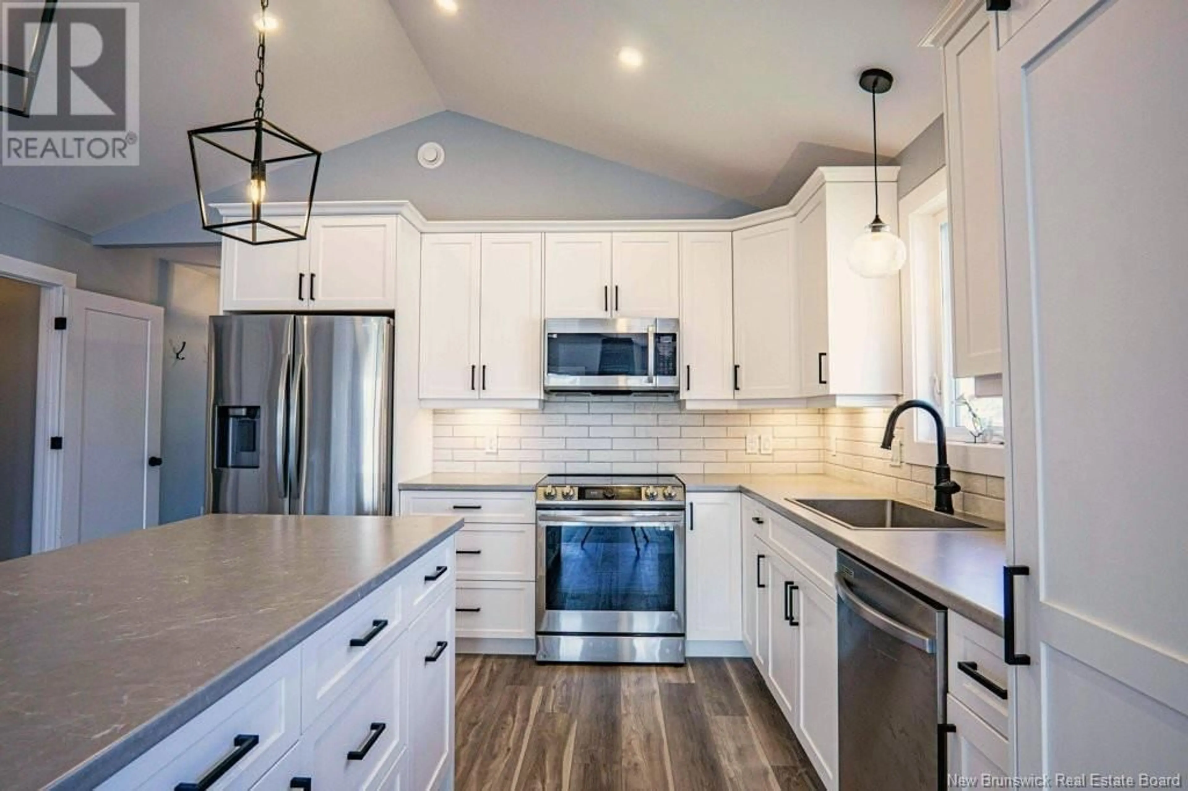19 WYNGATE DRIVE, Fredericton, New Brunswick E3A9X8
Contact us about this property
Highlights
Estimated ValueThis is the price Wahi expects this property to sell for.
The calculation is powered by our Instant Home Value Estimate, which uses current market and property price trends to estimate your home’s value with a 90% accuracy rate.Not available
Price/Sqft$407/sqft
Est. Mortgage$2,147/mo
Tax Amount ()$4,421/yr
Days On Market1 day
Description
Welcome to this beautifully maintained 2.5-year-old home in Marysville, located in an up-and-coming neighborhood right beside Gibson-Neil Elementary School. This 2+1 bed, 3 bath home offers modern design and finishes throughout. Step into the large foyer, where off to the left youll find a spacious guest bedroom with a large window and oversized closet. Down the hall, a functional mudroom features main-floor laundry (washer & dryer included) and access to the attached garage. Across from the mudroom is a full bathroom, and beside it, the doorway to the fully finished basement. The main living area boasts a bright white kitchen with a large island, stainless steel appliances (fridge, stove, microwave, dishwasher), and a built-in wine bar. The kitchen flows into the dining area and living room, enhanced by vaulted ceilings and a ductless split heat pump. Patio doors lead to a 10x16 deck, perfect for outdoor entertaining. The private primary suite includes a walk-in closet and ensuite bath. Downstairs, enjoy a spacious family room, third bedroom, third full bathroom, and a versatile office/den. This move-in ready home includes a paved driveway and a transferrable 8-year LUX New Home Warranty. A perfect blend of style, comfort, and location! (id:39198)
Property Details
Interior
Features
Main level Floor
Pantry
2'10'' x 1'2''Living room
11'11'' x 13'Laundry room
5'9'' x 8'8''Dining room
7'2'' x 15'6''Property History
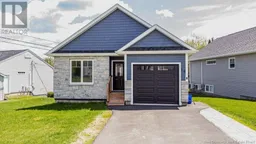 38
38
